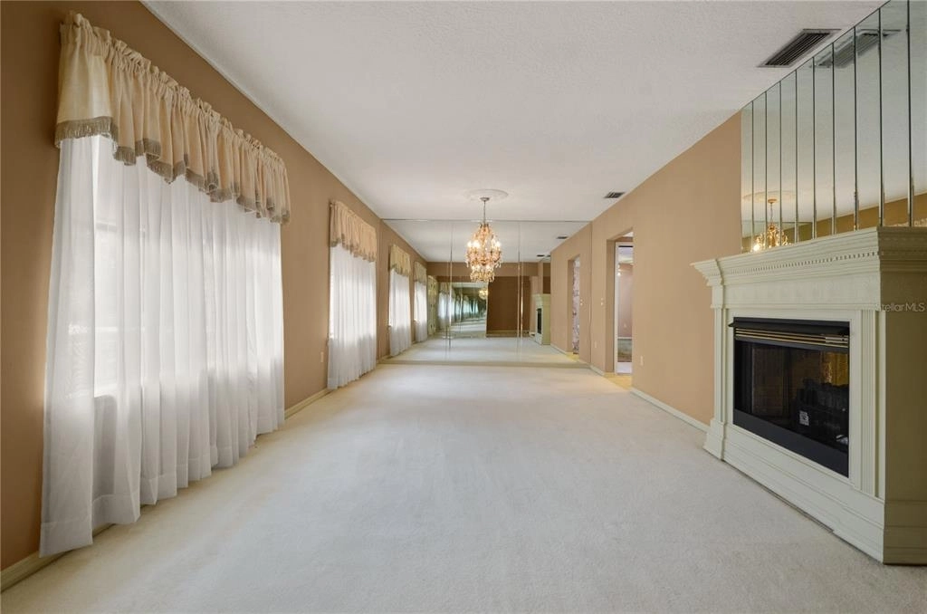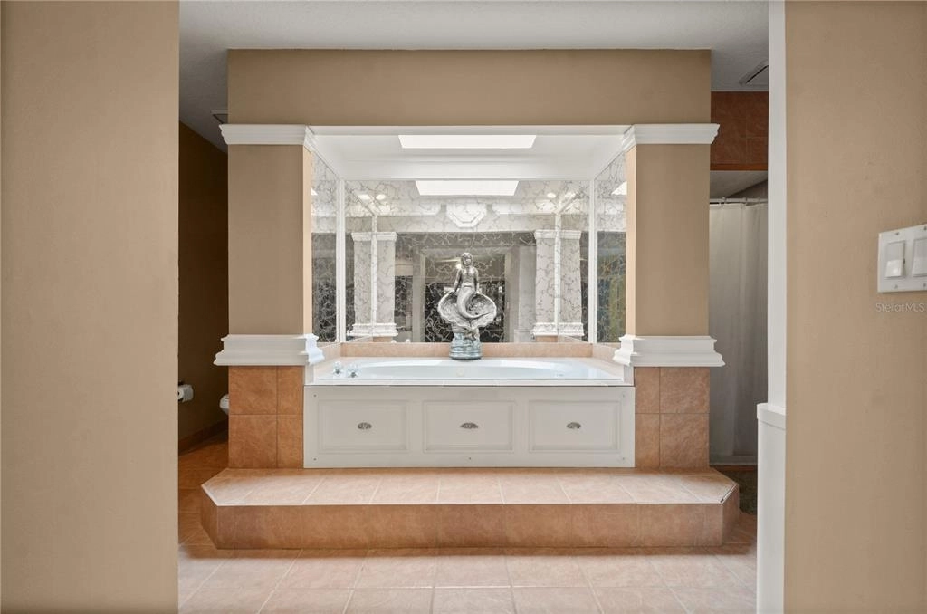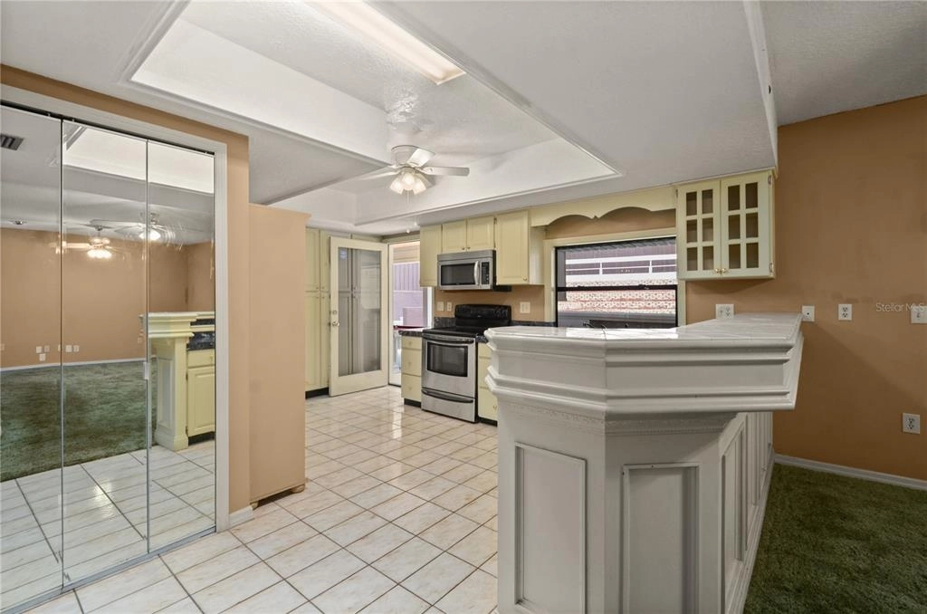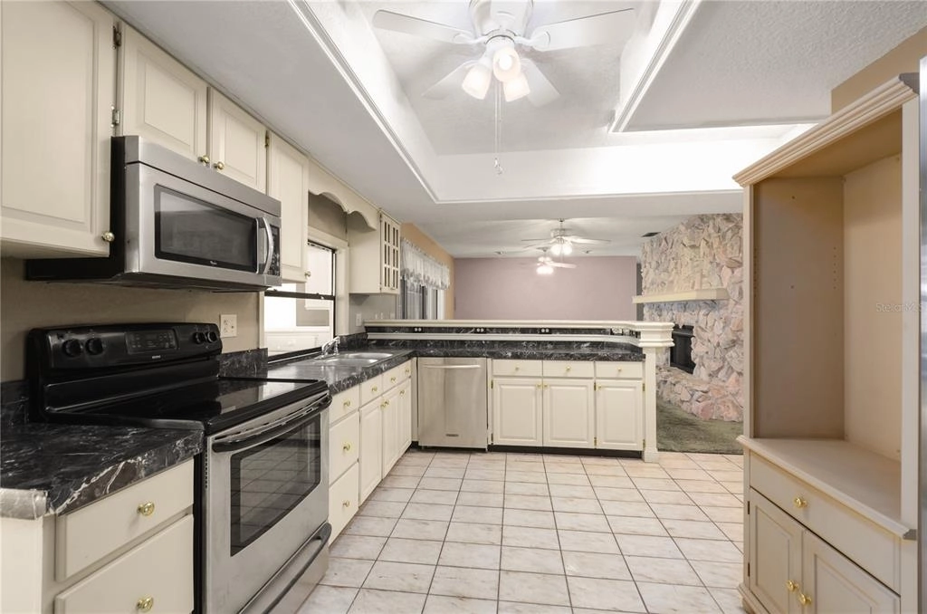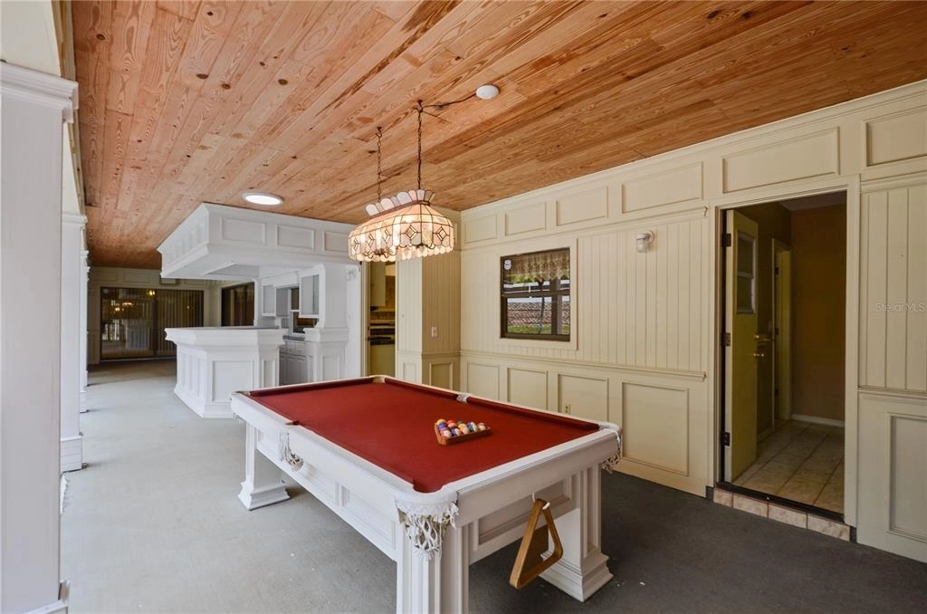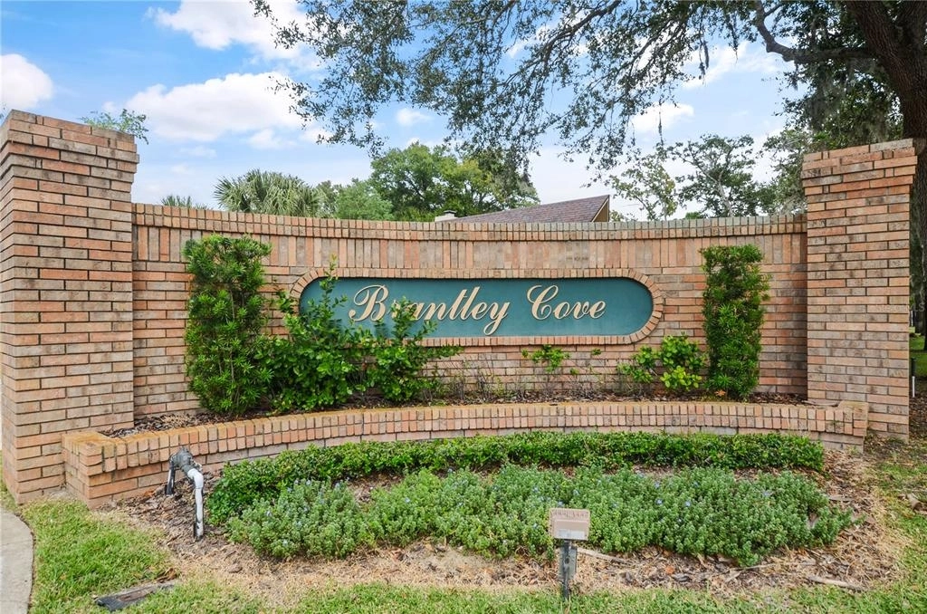
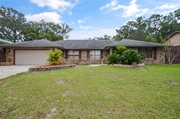
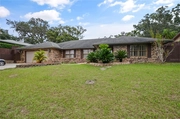





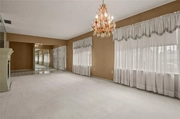

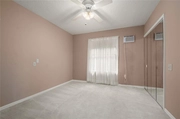




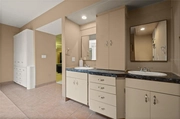

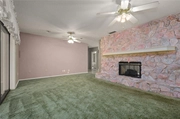
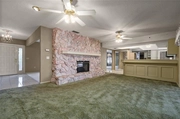




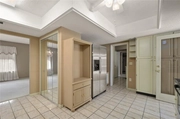

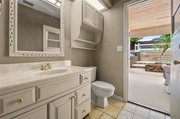



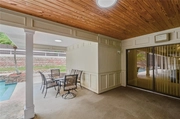





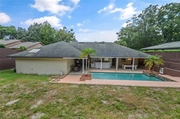
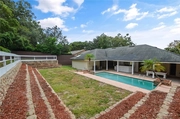

1 /
38
Map
$490,000
●
House -
For Sale
1341 Classic DRIVE
LONGWOOD, FL 32779
3 Beds
3 Baths,
1
Half Bath
2061 Sqft
$2,628
Estimated Monthly
$33
HOA / Fees
4.36%
Cap Rate
About This Property
Discover the epitome of elegant living in this meticulously
maintained 3-bedroom, 2.5-bathroom pool home, boasting a wealth of
features that truly set it apart. With only one owner-the builder
himself-this residence exudes quality, craftsmanship, and enduring
charm. Step inside to find generously proportioned living
spaces, including large bedrooms and expansive common areas,
providing the perfect canvas for your personal touch and lifestyle.
Unwind in the sprawling master bedroom, a luxurious retreat
offering ample space and tranquility. The attached master bathroom
is a true spa-like haven, promising relaxation and rejuvenation.
Experience the cozy ambiance of a working two-sided
fireplace, enhancing both the living and dining areas, creating an
inviting atmosphere for gatherings and special moments. Step
outside to your private oasis, featuring a sparkling pool perfect
for cooling off on hot days. The expansive back patio area is an
entertainer's dream, complete with a full wet bar and ample space
for hosting large gatherings, making it an ideal venue for
unforgettable celebrations with family and friends. Nestled
in a prime location, this home is surrounded by an array of dining
options and shopping destinations. All major roads are easily
accessible, simplifying your daily commute and weekend adventures.
With the unique distinction of having been lovingly
maintained by its original builder, this home showcases
unparalleled craftsmanship and attention to detail, evident in
every corner. With deeded neighborhood dock access to Lake
Brantley this is the home for you!
Don't miss this opportunity to make this exceptional property your new home sweet home. Call now to schedule a private tour and experience the blend of luxury, convenience, and style that awaits you at this splendid residence. Act fast – your dream home awaits!
Don't miss this opportunity to make this exceptional property your new home sweet home. Call now to schedule a private tour and experience the blend of luxury, convenience, and style that awaits you at this splendid residence. Act fast – your dream home awaits!
Unit Size
2,061Ft²
Days on Market
168 days
Land Size
0.27 acres
Price per sqft
$238
Property Type
House
Property Taxes
$188
HOA Dues
$33
Year Built
1985
Listed By
Last updated: 16 days ago (Stellar MLS #O6154492)
Price History
| Date / Event | Date | Event | Price |
|---|---|---|---|
| Apr 3, 2024 | Relisted | $490,000 | |
| Relisted | |||
| Apr 3, 2024 | No longer available | - | |
| No longer available | |||
| Mar 30, 2024 | Price Decreased |
$490,000
↓ $35K
(6.7%)
|
|
| Price Decreased | |||
| Jan 21, 2024 | Price Decreased |
$525,000
↓ $50K
(8.7%)
|
|
| Price Decreased | |||
| Nov 2, 2023 | Listed by Keller Williams Winter Park | $575,000 | |
| Listed by Keller Williams Winter Park | |||

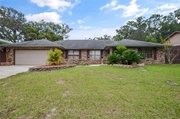

|
|||
|
Discover the epitome of elegant living in this meticulously
maintained 4-bedroom, 3-bathroom pool home, boasting a wealth of
features that truly set it apart. With only one owner-the builder
himself-this residence exudes quality, craftsmanship, and enduring
charm. Step inside to find generously proportioned living spaces,
including large bedrooms and expansive common areas, providing the
perfect canvas for your personal touch and lifestyle. Unwind in the
sprawling master bedroom, a…
|
|||
Property Highlights
Garage
Air Conditioning
Fireplace
Parking Details
Has Garage
Attached Garage
Garage Spaces: 2
Interior Details
Bathroom Information
Half Bathrooms: 1
Full Bathrooms: 2
Interior Information
Interior Features: Built in Features, Ceiling Fans(s), Kitchen/Family Room Combo, Skylight(s), Wet Bar
Appliances: Dishwasher, Dryer, Electric Water Heater, Range, Refrigerator, Washer
Flooring Type: Carpet, Ceramic Tile
Room Information
Rooms: 6
Fireplace Information
Has Fireplace
Exterior Details
Property Information
Square Footage: 2061
Square Footage Source: $0
Year Built: 1985
Building Information
Building Area Total: 3378
Levels: One
Construction Materials: Block, Concrete, Stucco
Pool Information
Pool Features: Gunite, In Ground, Lighting
Pool is Private
Lot Information
Lot Size Area: 11899
Lot Size Units: Square Feet
Lot Size Acres: 0.27
Lot Size Square Feet: 11899
Tax Lot: 11
Land Information
Water Source: Public
Financial Details
Tax Annual Amount: $2,256
Lease Considered: Yes
Utilities Details
Cooling Type: Central Air
Heating Type: Central
Sewer : Private Sewer
Location Details
HOA Fee: $397
HOA Fee Frequency: Annually
Building Info
Overview
Building
Neighborhood
Zoning
Geography
Comparables
Unit
Status
Status
Type
Beds
Baths
ft²
Price/ft²
Price/ft²
Asking Price
Listed On
Listed On
Closing Price
Sold On
Sold On
HOA + Taxes
Sold
House
3
Beds
2
Baths
1,611 ft²
$281/ft²
$453,000
Jun 2, 2023
$453,000
Jul 5, 2023
$137/mo
Sold
House
3
Beds
2
Baths
1,547 ft²
$273/ft²
$422,500
Mar 1, 2024
$422,500
Apr 5, 2024
$351/mo
Sold
House
3
Beds
2
Baths
1,660 ft²
$268/ft²
$445,000
Jun 1, 2023
$445,000
Sep 8, 2023
$350/mo
Sold
House
3
Beds
2
Baths
2,546 ft²
$185/ft²
$470,000
Dec 7, 2023
$470,000
Mar 15, 2024
$483/mo
Sold
House
3
Beds
2
Baths
1,488 ft²
$276/ft²
$410,000
Nov 3, 2022
$410,000
May 18, 2023
$127/mo
House
4
Beds
2
Baths
1,883 ft²
$301/ft²
$567,500
Jan 12, 2024
$567,500
Apr 5, 2024
$218/mo
In Contract
House
3
Beds
2
Baths
1,713 ft²
$245/ft²
$420,000
Feb 12, 2024
-
$218/mo
In Contract
House
3
Beds
3
Baths
1,731 ft²
$263/ft²
$456,000
Apr 9, 2024
-
$303/mo
In Contract
House
3
Beds
2
Baths
1,408 ft²
$278/ft²
$392,000
Mar 11, 2024
-
$113/mo
In Contract
House
4
Beds
2
Baths
1,914 ft²
$208/ft²
$399,000
Mar 26, 2024
-
$274/mo
In Contract
House
4
Beds
3
Baths
2,359 ft²
$225/ft²
$530,000
Feb 10, 2024
-
$234/mo
About Brantley Cove
Similar Homes for Sale
Nearby Rentals

$2,150 /mo
- 3 Beds
- 2 Baths
- 1,208 ft²

$1,899 /mo
- 2 Beds
- 2 Baths
- 1,368 ft²








