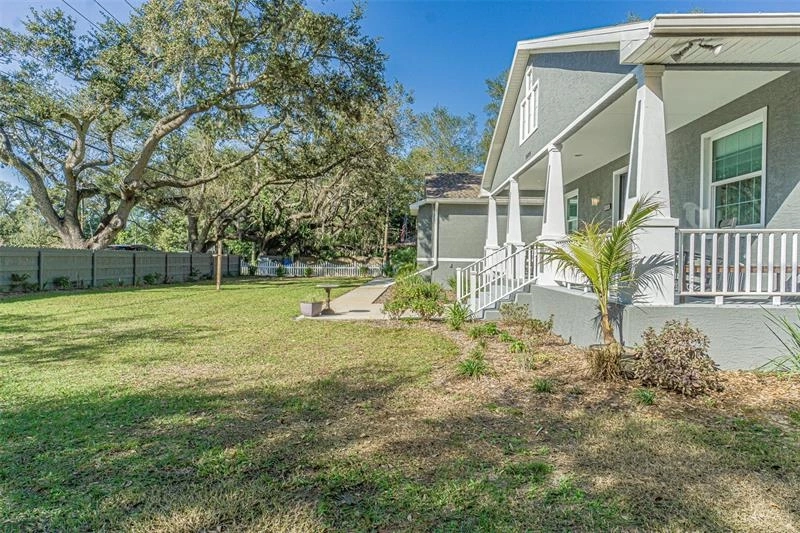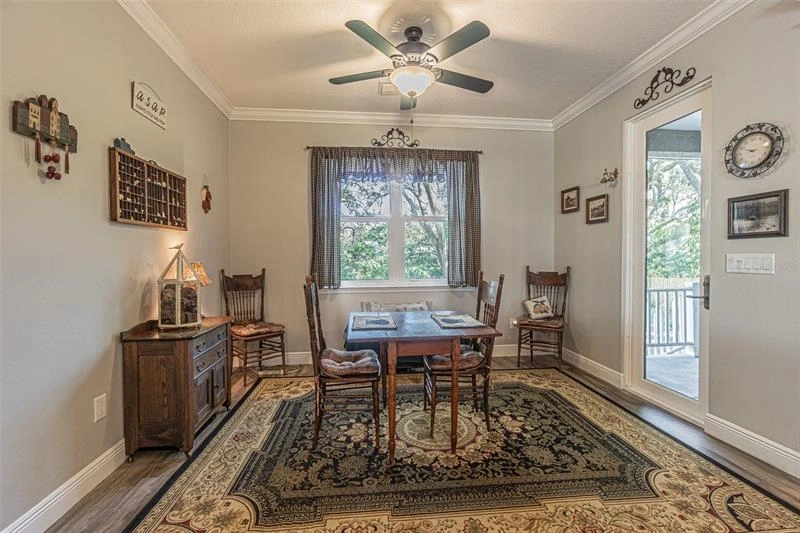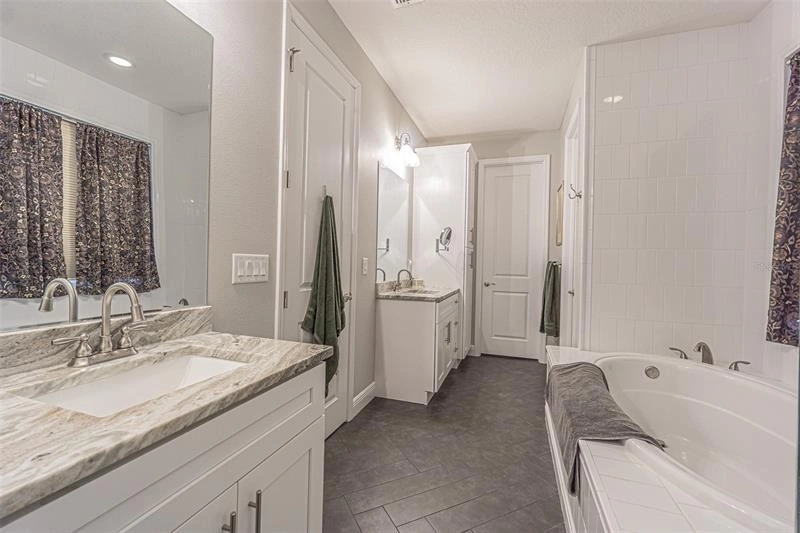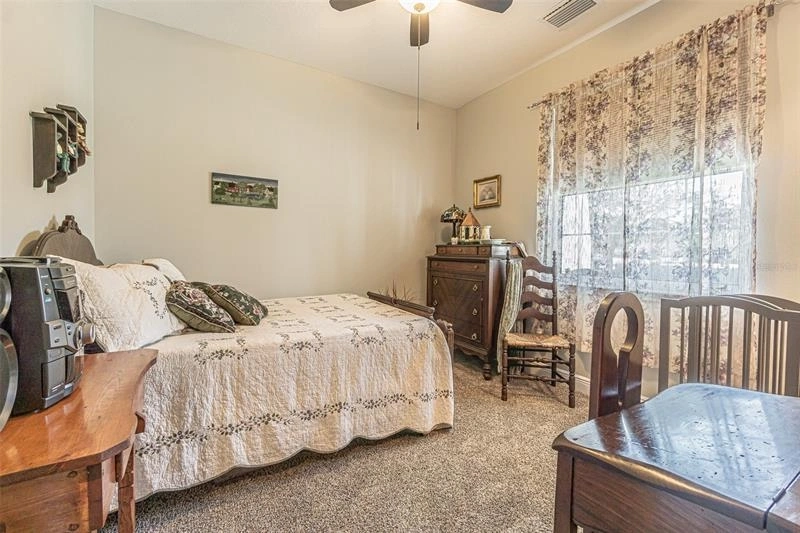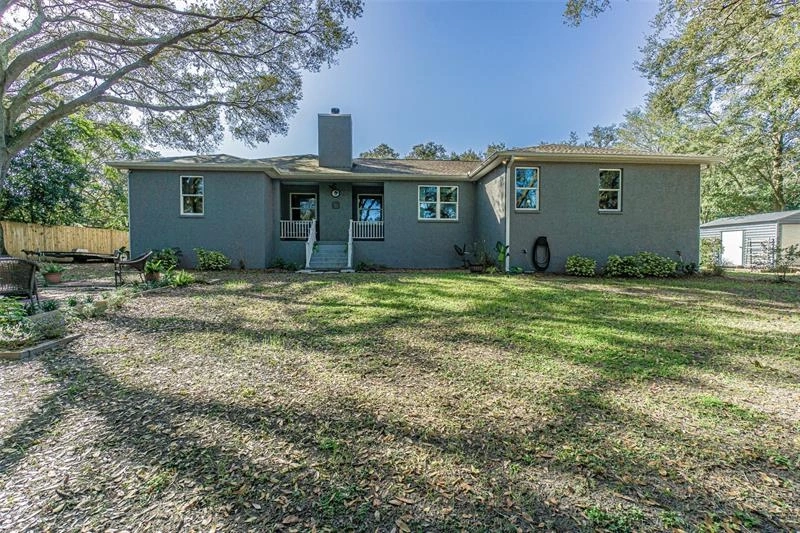






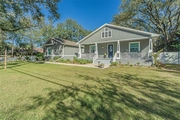

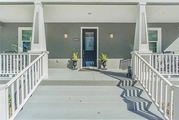





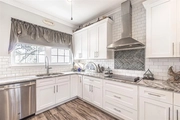
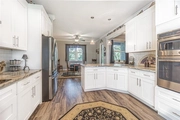







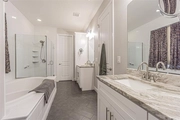
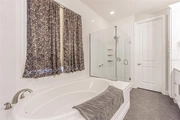


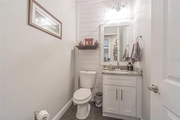




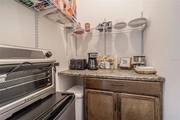










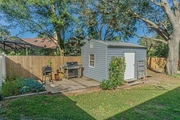



1 /
48
Map
$560,500
●
House -
Off Market
1609 Lakewood DRIVE
BRANDON, FL 33510
4 Beds
3 Baths,
1
Half Bath
2393 Sqft
$573,411
RealtyHop Estimate
0.78%
Since Jun 1, 2023
National-US
Primary Model
About This Property
Stunning nearly new Americana style home with over 1/2 acre, but
right in the heart of Brandon! This beautiful home sits on a shaded
.56 acre lot and offers a slice of country serenity with a fully
fenced front and back yard, with wooded and pond views in the back.
The picket fenced front sidewalk leads you to the 38' long front
porch with wood railings and recessed lighting, with more than
enough space for your rocking chairs to enjoy the sunsets! Enter
the home through the grand foyer with half lite leaded glass front
door and immediately take in spacious open floorplan with luxury
waterproof vinyl plank flooring, soaring 9'4" ceilings, and 8'
doorways throughout. To your immediate left is the formal dining
room with storage closet, sparkling chandelier, crown moulding and
big bright window including Levelor blind. Straight ahead of the
foyer is the warm and inviting living room/great room including
wood burning fireplace, crown moulding and spectacular views to the
back porch and back yard. To the right of the foyer is the hallway
leading to bedrooms 2-4 and the second full bath. Passing through
the living room to the left, you enter the breakfast room and
kitchen which is a true chef's delight! Featuring crown moulding,
stainless steel hood, subway tile backsplash with custom tile inset
over cooktop, built in wall oven and microwave, undermount sink
with farmhouse pull out faucet, soft close drawers and cabinets
with nickel pulls, custom walk in pantry, bright window with
levelor blind, pendant lighting over the breakfast bar, recessed
task lighting, and gleaming quartz countertops. The owner's suite
is a dream with tons of space for even the biggest furnishings,
tray ceiling with recessed lighting, amazing ensuite bath with his
and hers walk-in closets, and views of that peaceful backyard. The
owner's ensuite bath includes split vanities with quartz
countertops and floor to ceiling storage towers on each, private
water closet, soaking tub, separate frameless glass shower and
modern slate look tile laid on a herringbone pattern. Doing laundry
will be a delight in the huge laundry room with quartz countertop
for folding, tons of cabinets and a hand sink. Laundry room and
half bath are just outside the owners suite entry area, flanking
the breakfast room and kitchen. The remaining 3 bedrooms and 2nd
full bath are on the opposite side of the home. Each bedroom
includes a ceiling fan and walk in closet. Bedroom 3 in the middle
of the hall is currently set as a den, and includes a custom "mini
cafe" in the closet, with cabinet and countertop and space for your
mini-fridge. This space can be easily restored to a full closet if
you choose. The second full bath features those same quartz
countertops, vanity area and bath with shower. In the oversized
garage you will find tons of storage space, a separate room for the
air handler, an under air office/desk space, and a partitioned "dog
run" area which allows you to easily send the pups to the side and
back yards through the doggy doors. On the north side of the home
you find a nearly brand new storage building with roll up door, and
elevated garden planter, and BBQ deck. Closed circuit cameras do
not convey, but the wiring will remain for you to plug-n-play if
you choose. Walking distance to multiple parks, and just minutes to
dining and shopping. An easy few minutes drive up to I-75, just
below the I-4 connection makes this a commuter's dream.
Unit Size
2,393Ft²
Days on Market
90 days
Land Size
0.56 acres
Price per sqft
$238
Property Type
House
Property Taxes
$548
HOA Dues
-
Year Built
2019
Last updated: 22 days ago (Stellar MLS #T3427333)
Price History
| Date / Event | Date | Event | Price |
|---|---|---|---|
| Jul 25, 2023 | Sold to Javier Enrique Ec Pomales | $580,000 | |
| Sold to Javier Enrique Ec Pomales | |||
| Jul 24, 2023 | No longer available | - | |
| No longer available | |||
| Jun 24, 2023 | In contract | - | |
| In contract | |||
| Jun 11, 2023 | Listed by JASON MITCHELL REAL ESTATE FL | $600,000 | |
| Listed by JASON MITCHELL REAL ESTATE FL | |||
| May 9, 2023 | Sold to Robert Kadlubowski, Thach Dinh | $560,500 | |
| Sold to Robert Kadlubowski, Thach Dinh | |||
Show More

Property Highlights
Garage
Air Conditioning
With View
Fireplace
Building Info
Overview
Building
Neighborhood
Zoning
Geography
Comparables
Unit
Status
Status
Type
Beds
Baths
ft²
Price/ft²
Price/ft²
Asking Price
Listed On
Listed On
Closing Price
Sold On
Sold On
HOA + Taxes
Sold
House
4
Beds
3
Baths
2,393 ft²
$242/ft²
$580,000
Jun 11, 2023
$580,000
Jul 21, 2023
$548/mo
House
4
Beds
3
Baths
3,262 ft²
$147/ft²
$480,000
Nov 11, 2023
$480,000
Jan 8, 2024
$313/mo
Sold
House
4
Beds
3
Baths
3,344 ft²
$192/ft²
$643,000
Jul 1, 2023
$643,000
Aug 31, 2023
$614/mo
House
5
Beds
3
Baths
3,452 ft²
$181/ft²
$625,000
Oct 3, 2023
$625,000
Dec 15, 2023
$369/mo
Sold
House
5
Beds
4
Baths
3,111 ft²
$204/ft²
$635,000
Apr 14, 2023
$635,000
Jul 14, 2023
$651/mo
Active
House
4
Beds
2
Baths
2,401 ft²
$270/ft²
$649,000
Jul 12, 2022
-
$456/mo
Active
House
5
Beds
3
Baths
2,645 ft²
$231/ft²
$610,000
Dec 13, 2023
-
$686/mo
Active
House
5
Beds
3
Baths
2,474 ft²
$251/ft²
$621,982
Feb 23, 2024
-
$473/mo
About Seffner Community Alliance
Similar Homes for Sale
Nearby Rentals

$2,400 /mo
- 4 Beds
- 2.5 Baths
- 2,610 ft²

$2,600 /mo
- 3 Beds
- 2.5 Baths
- 1,860 ft²










