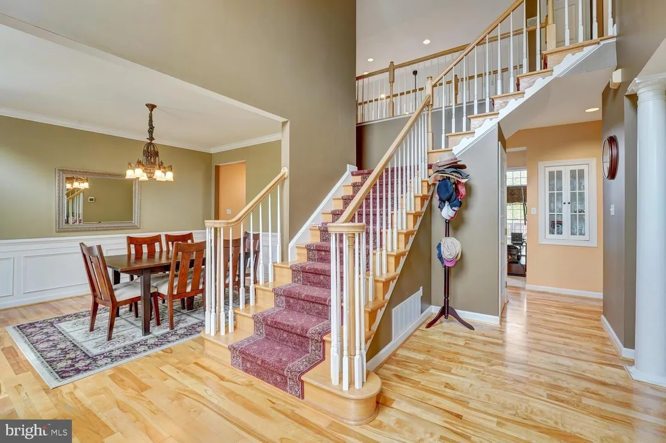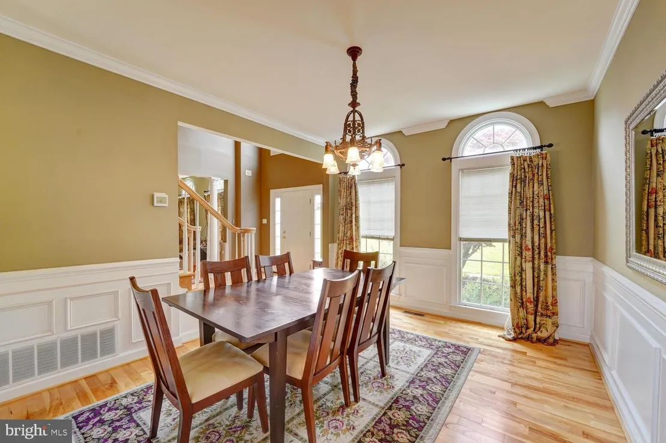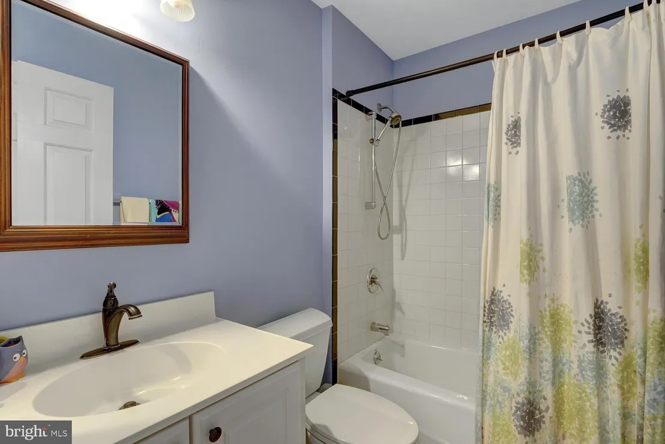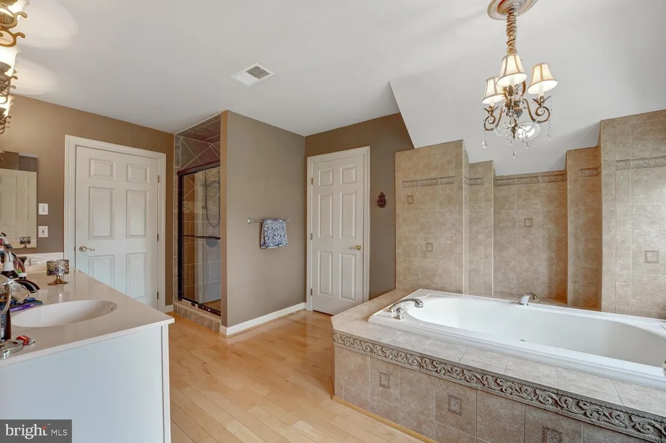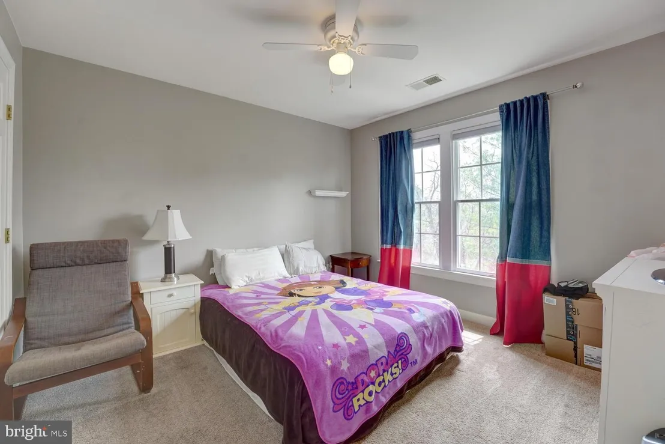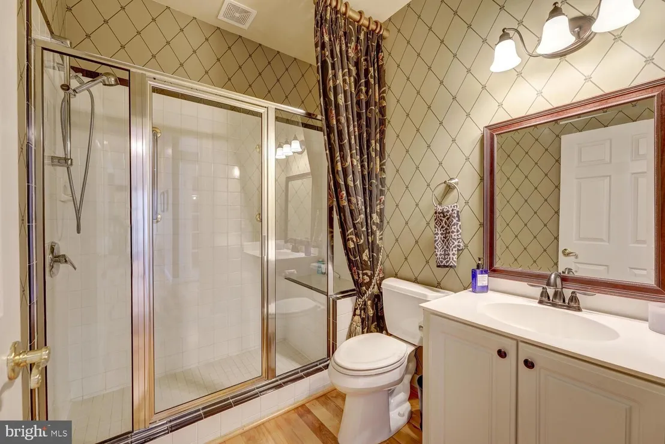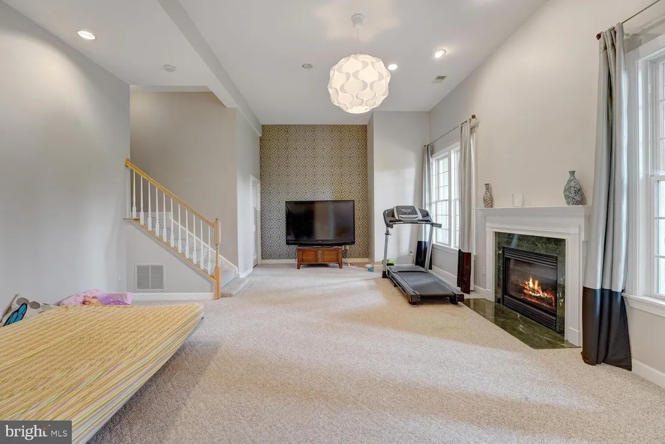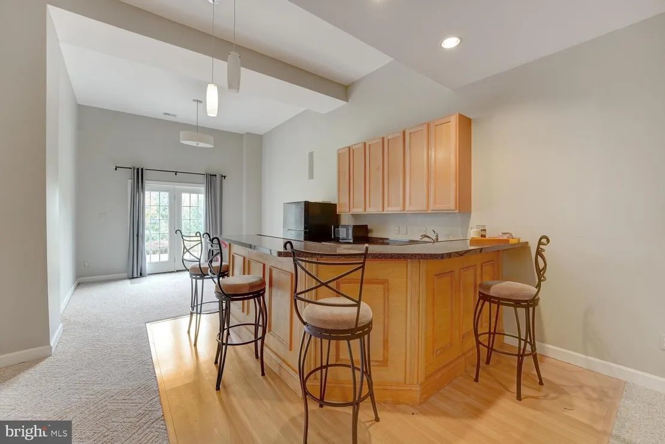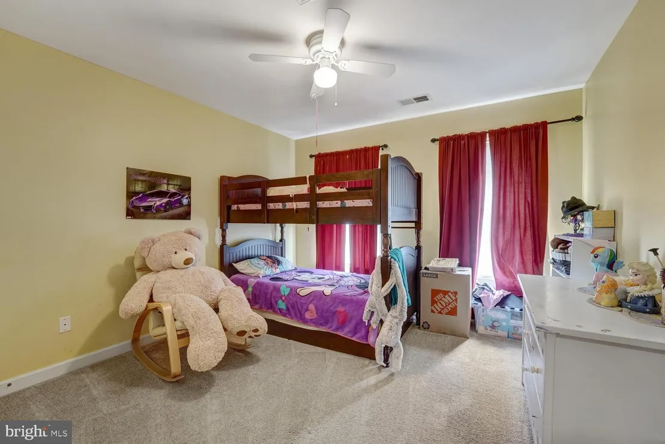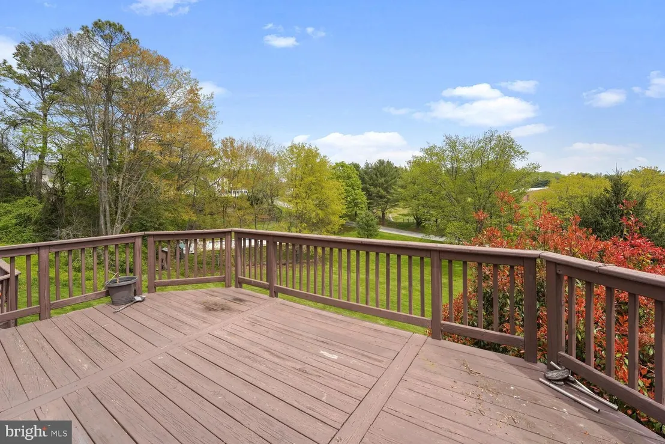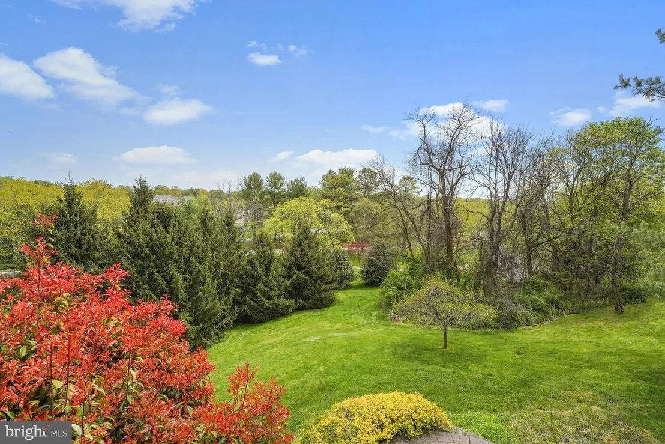





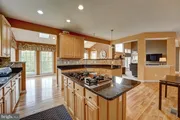



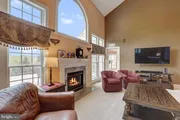

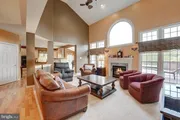
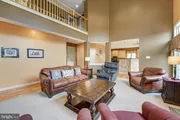








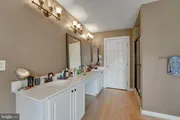





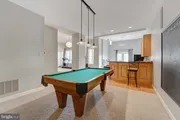




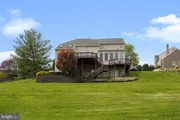
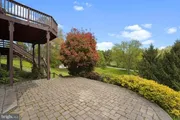



1 /
38
Map
$810,213*
●
House -
Off Market
15 FOXVIEW CIRCLE
HOCKESSIN, DE 19707
5 Beds
4 Baths
4928 Sqft
$648,000 - $790,000
Reference Base Price*
12.55%
Since Nov 1, 2021
National-US
Primary Model
Sold Jun 16, 2015
$702,000
Seller
$417,000
by Atlantic Bay Mortgage Group Ll
Mortgage Due Jul 01, 2030
Sold May 04, 2005
$750,000
Seller
$550,000
by Wilmington Savings Fund Societ
Mortgage Due Jun 01, 2035
About This Property
A rare opportunity to own a custom built home in popular Sanford
Ridge. This 5 bed, 4 bth w/a three car turned garage sits on a
premium lot. The grand two story foyer greets you. The dining room
is adorned with chair rail. The living room has dramatic columns.
The kitchen features granite, stainless steel appliances, a large
cooktop island. The kitchen flows into a huge sunlight breakfast
room. The family room has a gas fireplace and flows into the
sunroom or what could be used as a gorgeous office space
overlooking open space. There is a bedroom on the main floor with a
full bath. Laundry on main level as well. The master bedroom
features a tray ceiling and huge bathroom with jacuzzi tub,
separate shower and double vanity. The subsequent bedrooms are
spacious. The finished walk out basement is amazing with built in
bar and full bath. Walk to school if you attend Sanford how great
would that be. Cooke Elementary Feeder Pattern. Welcome Home!
The manager has listed the unit size as 4928 square feet.
The manager has listed the unit size as 4928 square feet.
Unit Size
4,928Ft²
Days on Market
-
Land Size
0.53 acres
Price per sqft
$146
Property Type
House
Property Taxes
$6,368
HOA Dues
$600
Year Built
1998
Price History
| Date / Event | Date | Event | Price |
|---|---|---|---|
| Oct 2, 2021 | No longer available | - | |
| No longer available | |||
| Aug 23, 2021 | Price Decreased |
$719,900
↓ $15K
(2%)
|
|
| Price Decreased | |||
| Jul 28, 2021 | Price Decreased |
$734,900
↓ $15K
(2%)
|
|
| Price Decreased | |||
| Jul 12, 2021 | Price Decreased |
$749,900
↓ $29K
(3.7%)
|
|
| Price Decreased | |||
| Jun 29, 2021 | Listed | $779,000 | |
| Listed | |||
Show More

Property Highlights
Fireplace
Air Conditioning
Building Info
Overview
Building
Neighborhood
Zoning
Geography
Comparables
Unit
Status
Status
Type
Beds
Baths
ft²
Price/ft²
Price/ft²
Asking Price
Listed On
Listed On
Closing Price
Sold On
Sold On
HOA + Taxes
About Sanford Ridge
Similar Homes for Sale
Currently no similar homes aroundNearby Rentals

$2,795 /mo
- 3 Beds
- 4 Baths
- 2,150 ft²

$2,595 /mo
- 3 Beds
- 4 Baths
- 2,850 ft²




