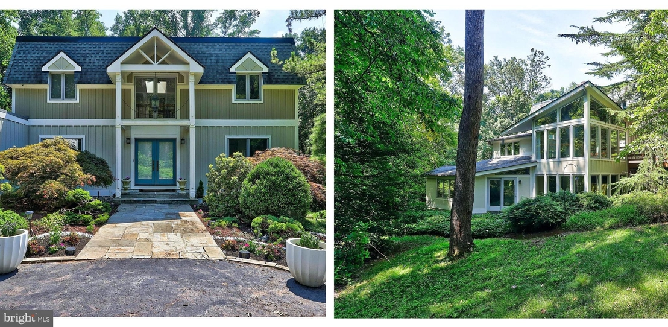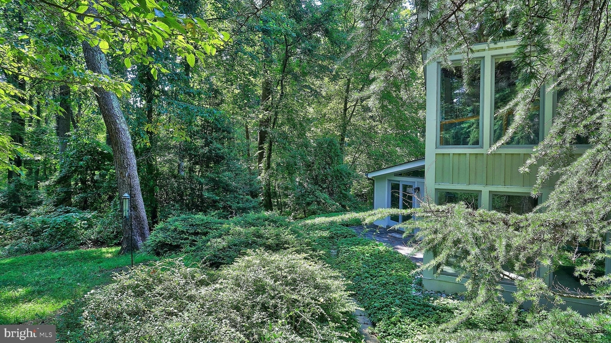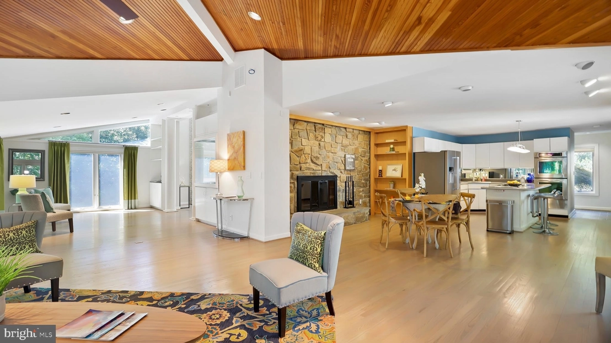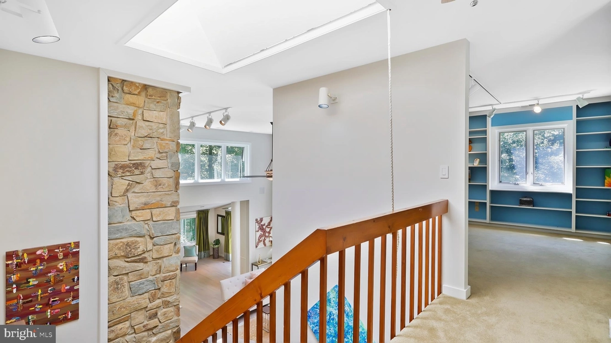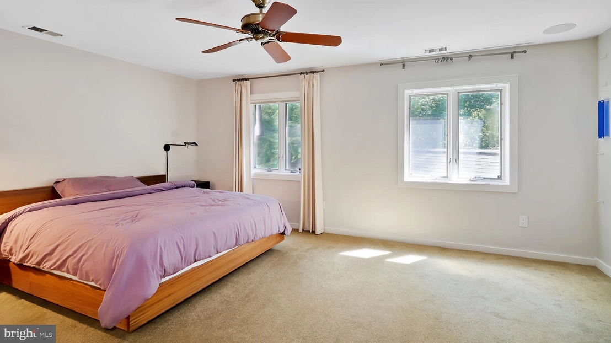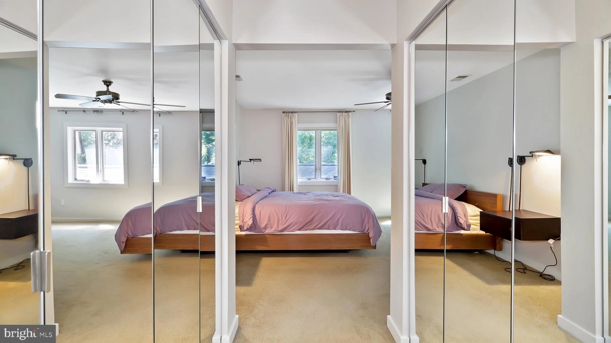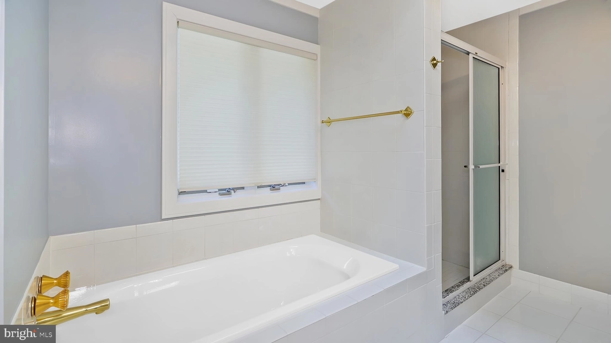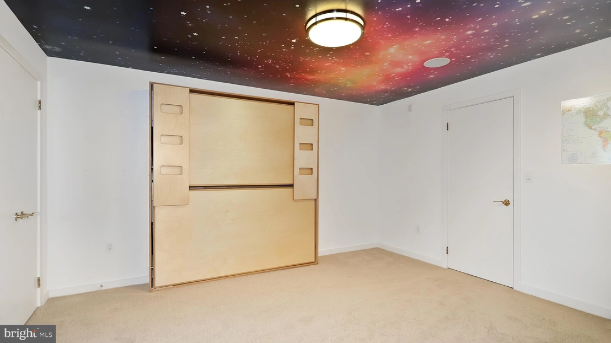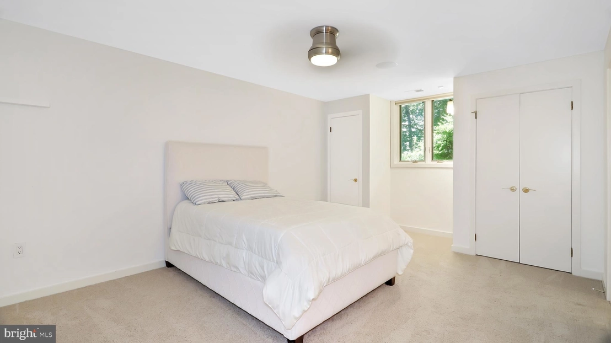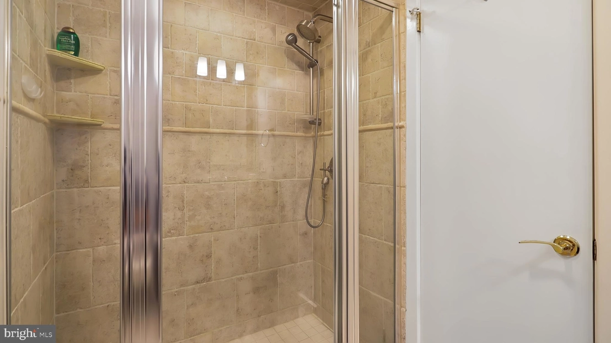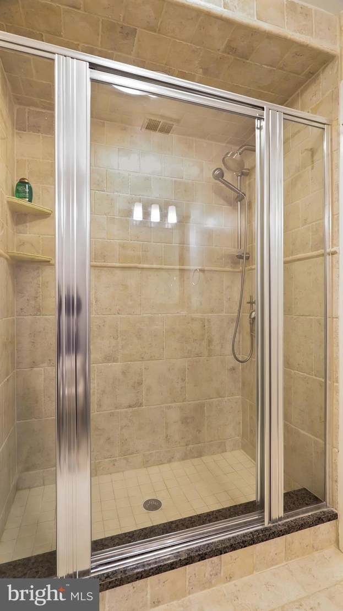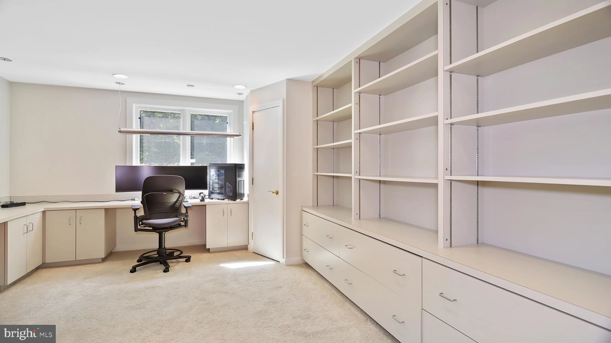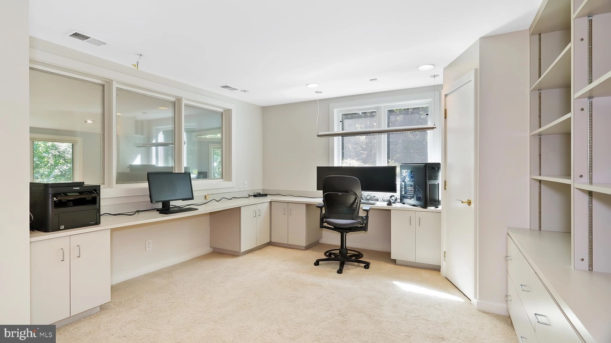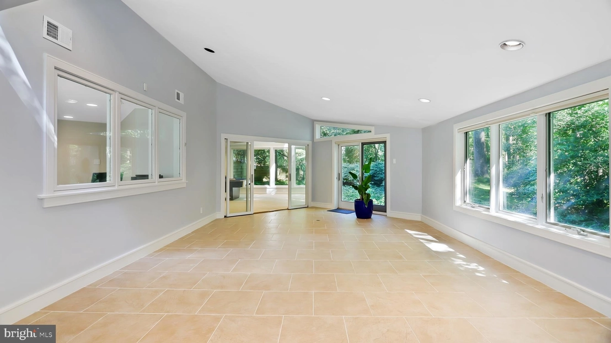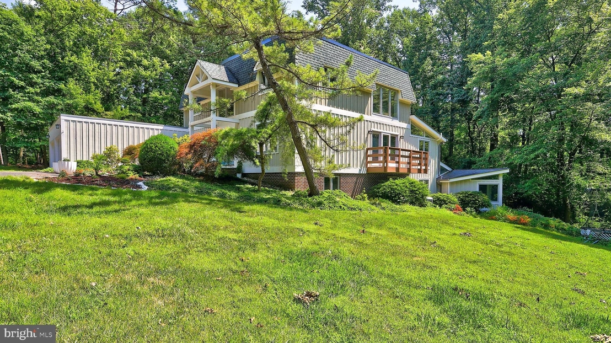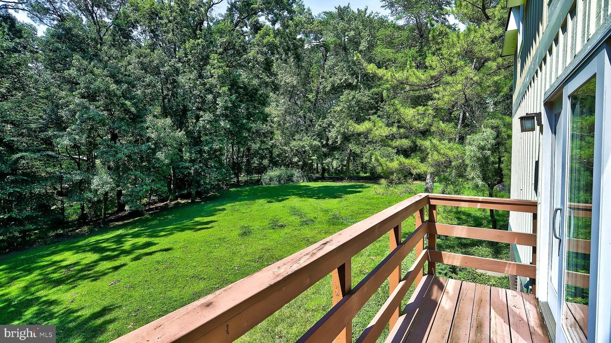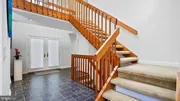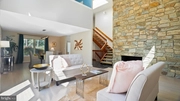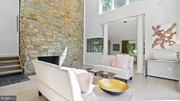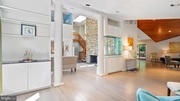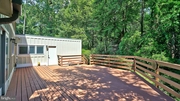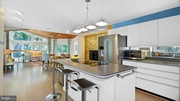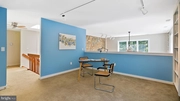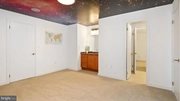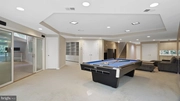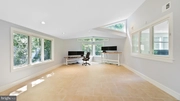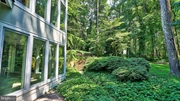$1,235,747*
●
House -
Off Market
10717 MEADOWOOD DRIVE
VIENNA, VA 22181
4 Beds
4 Baths,
2
Half Baths
5212 Sqft
$989,000 - $1,207,000
Reference Base Price*
12.55%
Since Nov 1, 2021
National-US
Primary Model
Sold Sep 22, 2020
$1,085,000
Seller
$765,600
by First Heritage Mortgage Llc
Mortgage Due Oct 01, 2050
Sold Jan 25, 2019
$967,000
Seller
$726,525
by Caliber Home Loans Inc
Mortgage Due Feb 01, 2049
About This Property
Welcome to this Fabulous Contemporary Home located on a quiet
9-Home Cul-de-Sac (No HOA) in Vienna, VA! This Fine Brick & Cedar
Constructed Home has been updated to Perfection and shows like a
Model Home! From the moment you walk thru the door you see a gray
tiled floor and a Modern Staircase, Sky Light and a Wide Open
Floorplan with Soaring Ceilings with Walls of Windows and gray
tinted Hardwood Floors throughout the main level! As you enter the
Living Room you will see a 2-story Stone Fireplace and the formal
Dining Room as well as a Balcony overlooking the Expansive Level
Yard. As you continue through the home you come to a Sitting Area
with a Stunning 200-Gallon Salt Water Aquarium! Then you will come
to the Huge Family Room with Wooden Cathedral Ceilings and
Solarium! Then you arrive at the Breakfast Area with a Stone
Fireplace and access to the Expansive Deck and the Updated Modern
Kitchen with Kitchen Aid Appliances and Contemporary Fixtures! The
Main Level also includes a Wet Bar, Powder Room, Laundry/Mud Room
and a Very Large 2-Car Garage! The Upper Level includes the Owners
Suite with Multiple Closets and a Beautiful Luxury Bathroom! There
is also a Large Office/Library with Built in Cabinets overlooking
the living room below! The Finished Lower Level includes a Large
Recreation Area with a Beautifully Tiled Fireplace and Wet Bar as
well as a Billiard Area! Also, this level offers 2-Bedrooms with an
Updated Full Bathroom and another Bedroom/Media Room with a Half
Bathroom and Exercise Room! This Huge 1.9 Acre property is
Beautifully Landscaped with a Very Large Yard, Mature Trees and a
Private Wooded area behind the home! The updates include a New Roof
(partial), Refrigerator, Washer & Dryer, Newer HVAC Systems (3),
Kitchen & Bathrooms, Lower Level Carpet, Audio Speakers, Video
Security System & Water Filtration System! This Home is
conveniently located minutes from Vienna Shops & Restaurants,
Oakton, Reston, Fair Oaks, W&OD Trail, Orange & Silver Line
Metro and Dulles Airport!
The manager has listed the unit size as 5212 square feet.
The manager has listed the unit size as 5212 square feet.
Unit Size
5,212Ft²
Days on Market
-
Land Size
1.90 acres
Price per sqft
$211
Property Type
House
Property Taxes
$10,016
HOA Dues
-
Year Built
1978
Price History
| Date / Event | Date | Event | Price |
|---|---|---|---|
| Oct 7, 2021 | No longer available | - | |
| No longer available | |||
| Sep 22, 2020 | Sold to Amber Elise Badgley, Andrew... | $1,085,000 | |
| Sold to Amber Elise Badgley, Andrew... | |||
| Aug 26, 2020 | In contract | - | |
| In contract | |||
| Aug 22, 2020 | Price Decreased |
$1,098,000
↓ $47K
(4.1%)
|
|
| Price Decreased | |||
| Aug 14, 2020 | Price Decreased |
$1,145,000
↓ $50K
(4.2%)
|
|
| Price Decreased | |||
Show More

Property Highlights
Fireplace
Air Conditioning
Building Info
Overview
Building
Neighborhood
Zoning
Geography
Comparables
Unit
Status
Status
Type
Beds
Baths
ft²
Price/ft²
Price/ft²
Asking Price
Listed On
Listed On
Closing Price
Sold On
Sold On
HOA + Taxes
Sold
House
4
Beds
3
Baths
2,984 ft²
$322/ft²
$960,000
Jun 29, 2023
$960,000
Aug 16, 2023
-
House
5
Beds
4
Baths
3,136 ft²
$335/ft²
$1,050,000
May 26, 2023
$1,050,000
Jun 15, 2023
$763/mo
In Contract
Townhouse
3
Beds
3
Baths
1,596 ft²
$595/ft²
$949,000
Jul 30, 2023
-
$763/mo


