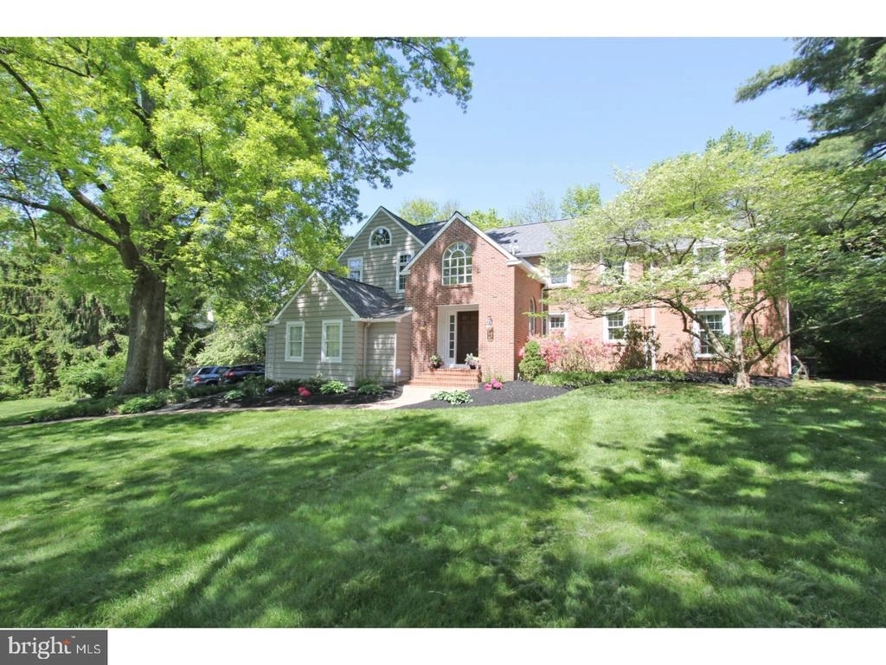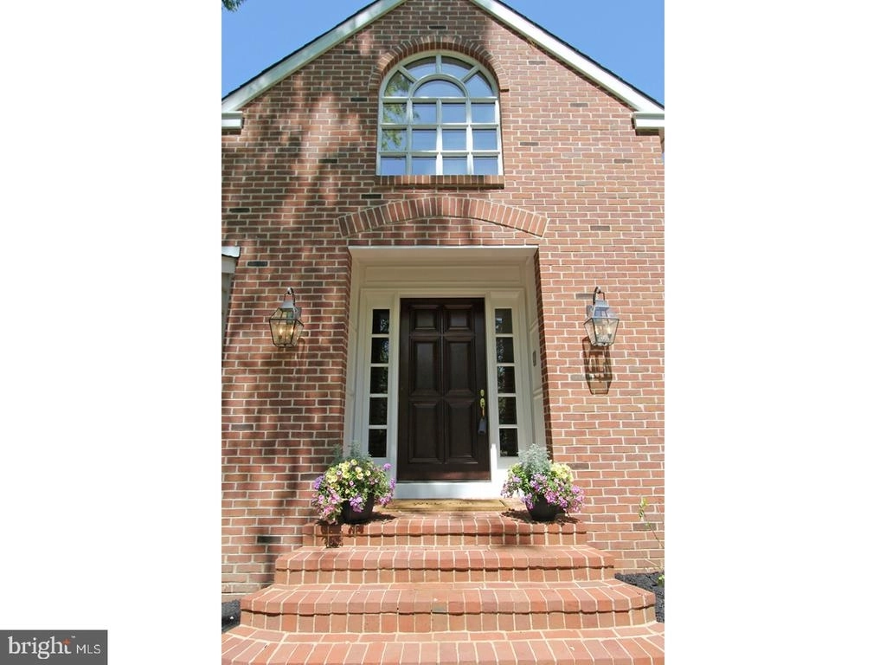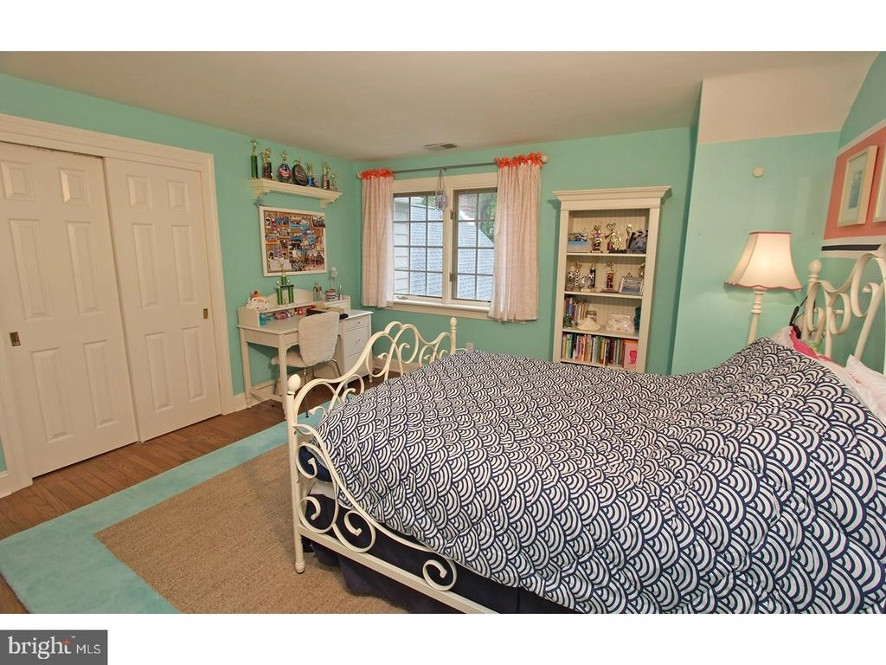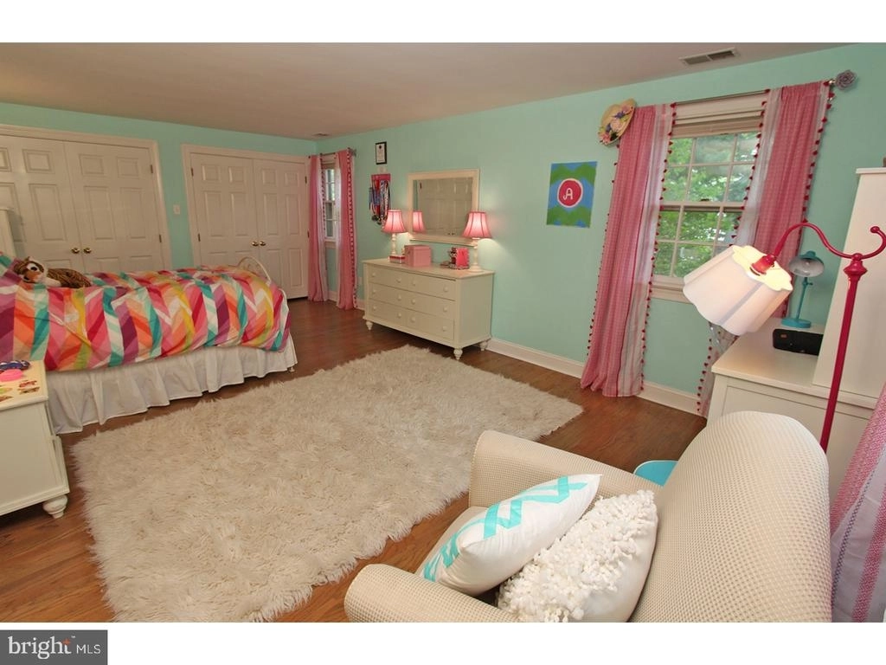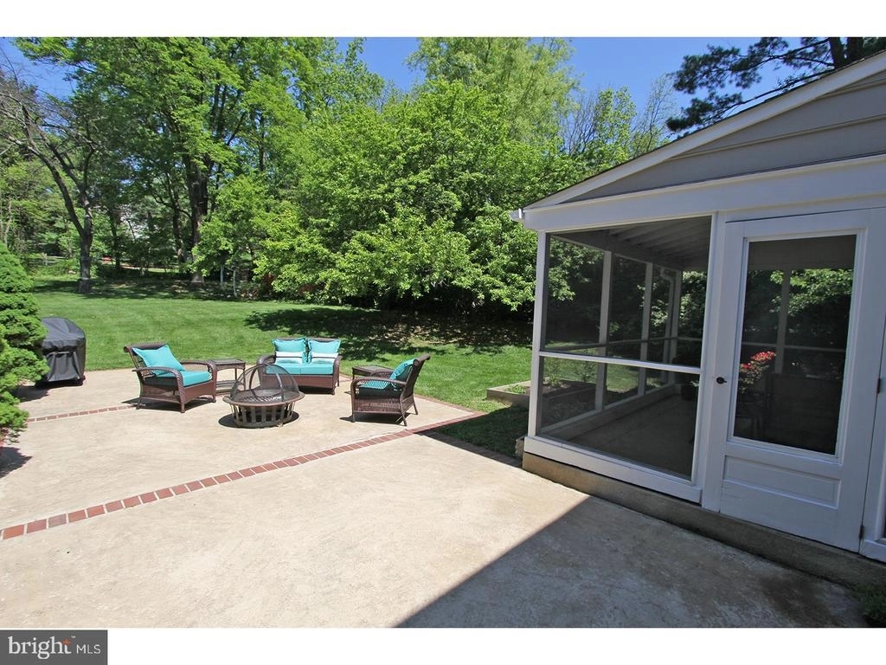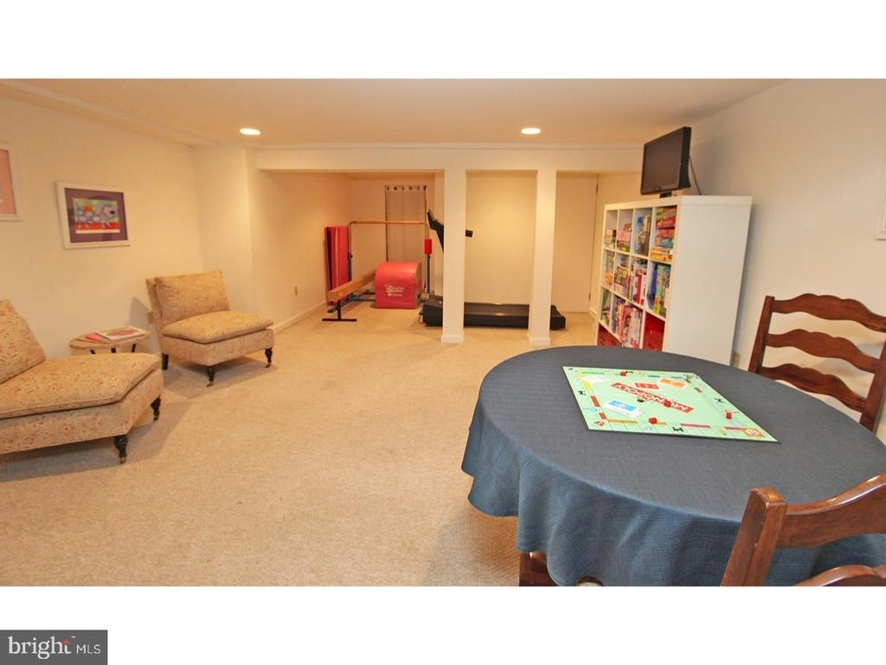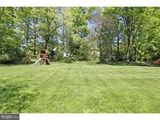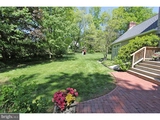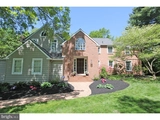$1,130,000
●
House -
Off Market
129 LADDERBACK LN
DEVON, PA 19333
4 Beds
4 Baths,
1
Half Bath
4391 Sqft
$1,871,122
RealtyHop Estimate
59.24%
Since Oct 1, 2017
National-US
Primary Model
About This Property
Yes, you can! This one-of-a-kind home offers all to be
desired and more. Starting with a beautiful flat one acre lot, a
newer roof along with worry-free brick and siding exterior!
Inside admire a sun filled foyer with vaulted ceilings and
beautiful arched windows, closet and staircase to second floor.
From the foyer walk past a formal dining room with french doors to
rear yard, a beautiful butler pantry surrounded by windows and a
gracious living room with recessed lighting, formal fireplace and
more french doors to a rear screened in porch. All these
rooms meet up and flow to the rear of the home with an amazing open
kitchen and great room. The kitchen is timeless with white
cabinetry, stainless steel high-end appliances and wood grain
island with granite counter top. There is a breakfast room
area as well as two sets of french doors that lead you to either
the side yard or serene rear patio and porch. Step down a few
steps to an incredible great room with 2 story stone fireplace,
vaulted ceilings and walls of windows to an lush green landscape
beyond! Enjoy the convenience of an attached 3-car garage,
powder room and plenty of closet space. On the second floor,
there is an amazing master suite retreat with lots of sunlight.
Walk-in closet and Master bath with separate marble floored
shower with seamless glass door, soaking tub and double vanity.
Beyond the master is a princess suite with full bath and
double closets there are two more bedrooms all with double closets,
a super large hall linen closet and 2nd floor laundry room!
Why go further than you have too? The attic is walk-up
and floored. The lower level is full and partially finished
with a caterers kitchen, play/game room area and storage area with
doors to rear yard. Start to finish this luxury property is
perfect for everyday living & entertaining!
Unit Size
4,391Ft²
Days on Market
130 days
Land Size
1.00 acres
Price per sqft
$268
Property Type
House
Property Taxes
-
HOA Dues
-
Year Built
1963
Last updated: 10 months ago (Bright MLS #1000435945)
Price History
| Date / Event | Date | Event | Price |
|---|---|---|---|
| Sep 20, 2017 | Sold to Peter R Withstandley, Stefa... | $1,130,000 | |
| Sold to Peter R Withstandley, Stefa... | |||
| May 12, 2017 | Listed by BHHS Fox & Roach Wayne-Devon | $1,175,000 | |
| Listed by BHHS Fox & Roach Wayne-Devon | |||
Property Highlights
Air Conditioning
Fireplace
Garage


