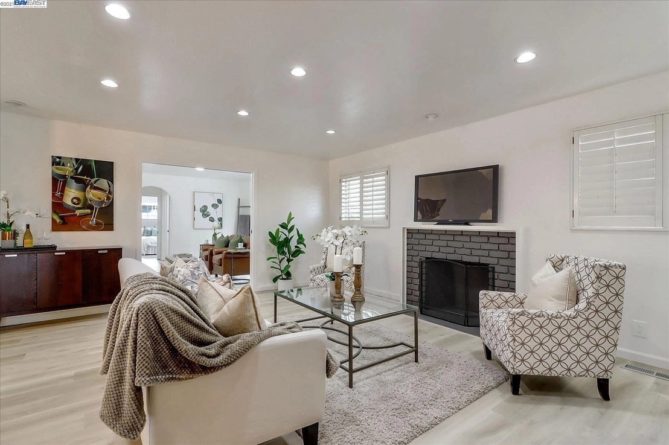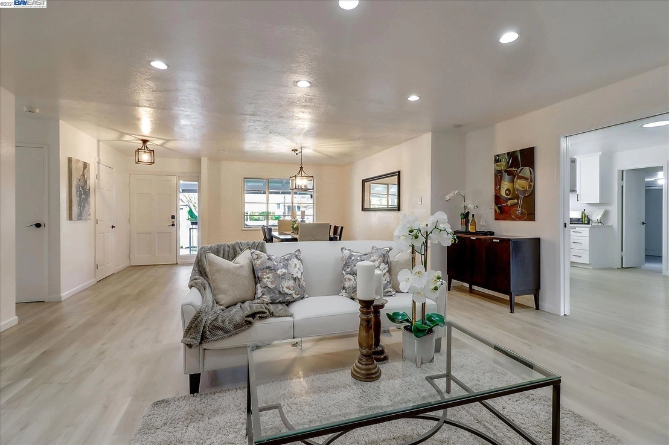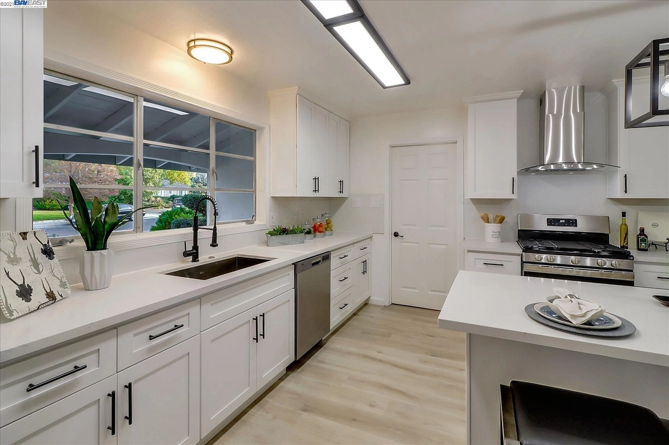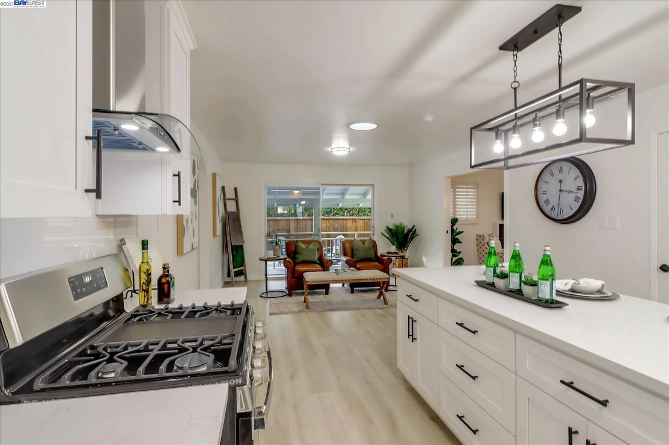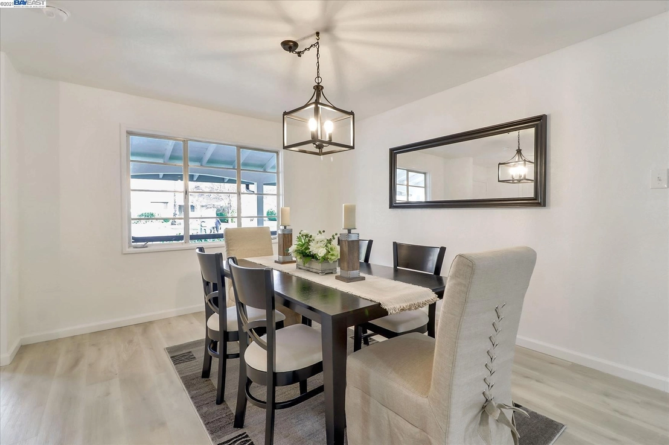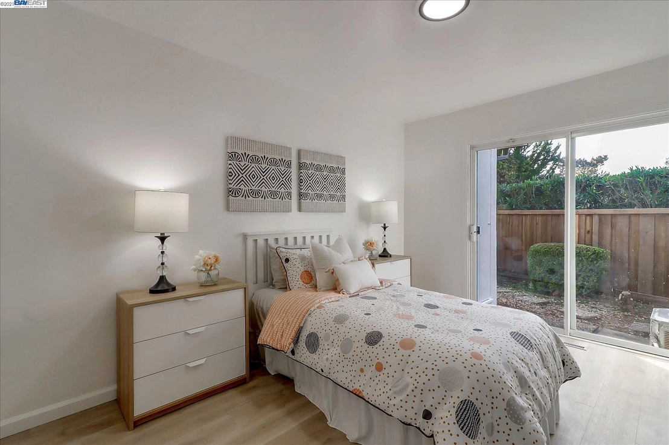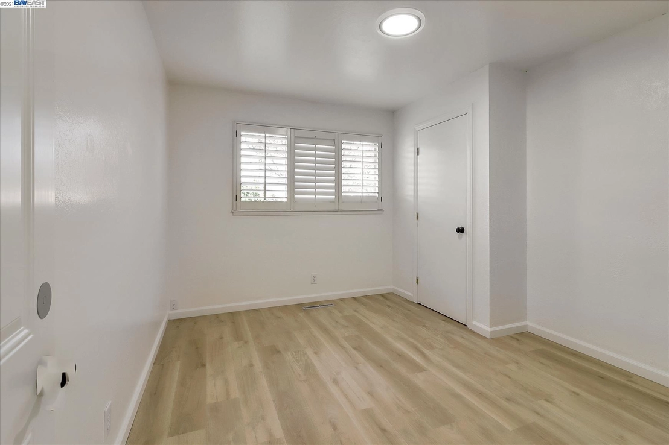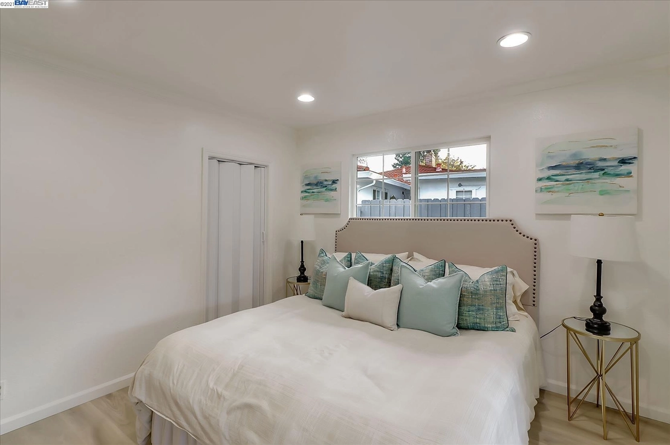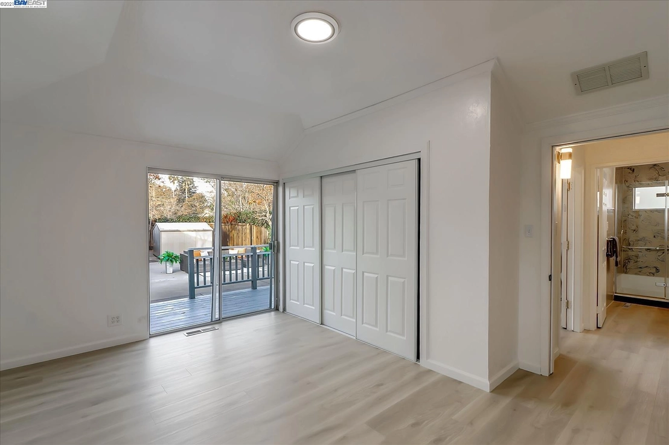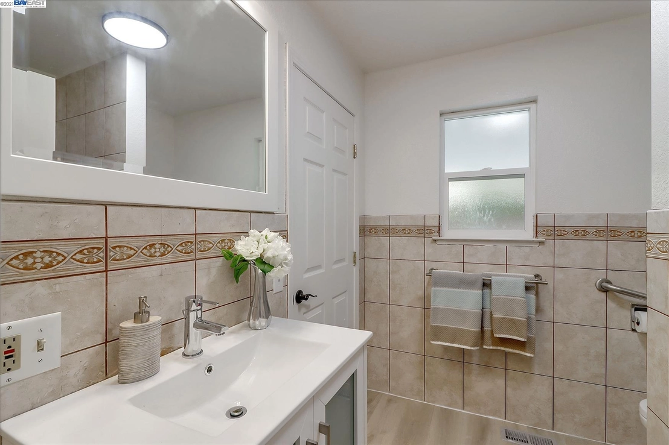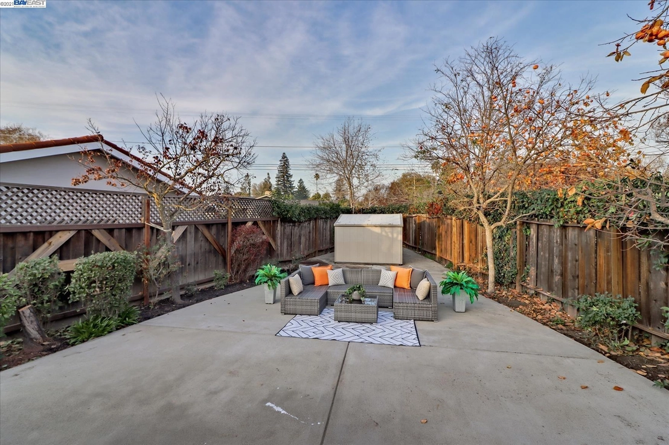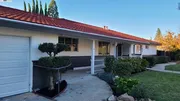



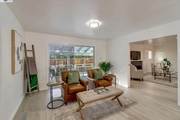
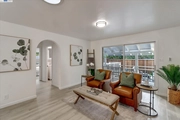
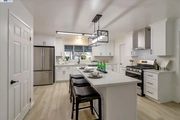


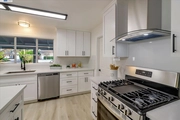




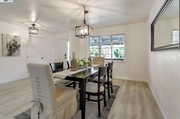


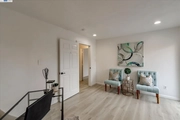




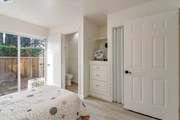

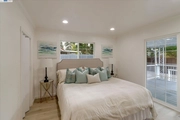


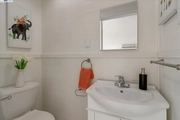

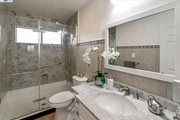


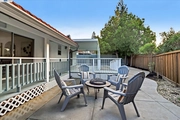


1 /
35
Map
$1,205,547*
●
House -
Off Market
511 Fenway Dr
WALNUT CREEK, CA 94598
5 Beds
3 Baths,
1
Half Bath
2027 Sqft
$1,125,000 - $1,373,000
Reference Base Price*
-3.48%
Since Jan 1, 2022
CA-San Francisco
Primary Model
Sold Jan 06, 2022
$1,580,000
Buyer
$1,230,000
by Kind Lending Llc
Mortgage Due Feb 01, 2052
Sold Sep 30, 1997
$337,000
Buyer
Seller
$286,400
by Dba Atlantic Bancorp Of Americ
Mortgage Due Oct 01, 2027
About This Property
Rebecca Rook - - Beautiful sun-drenched single-story
Northgate home! Located in a quiet cul-de-sac, Enjoy almost ¼ acre
of space to entertain, bbq, lounge or garden. Persimmon trees adorn
the front yard fence ripe for picking and the large side yard gives
convenient access to RV/boat parking. Deck encases the back of the
property allowing access from several of the home's sliding glass
doors. Rare floor plan has 4 bedrooms 2.5 and an office/den. The
open layout welcomes you with Brand new luxury vinyl plank flooring
throughout along with recessed lighting and new light fixtures.
Enjoy a formal dining and living area that is centered by a brick
fireplace. Brand New kitchen has new S/S appliances, quartz
countertops, and a large island that overlooks family room. Close
to Heather Farms, San Miguel Park,The Orchards, Castle Rock
Regional,Mt Diablo State Park, Canal Trail,Sweet Affair and more!
Walk/Bike to 12 years of Top schools Walnut Acres, Foothill,
and Northgate High! OH 12/4&12/5 1-4pm
The manager has listed the unit size as 2027 square feet.
The manager has listed the unit size as 2027 square feet.
Unit Size
2,027Ft²
Days on Market
-
Land Size
0.22 acres
Price per sqft
$616
Property Type
House
Property Taxes
-
HOA Dues
-
Year Built
1962
Price History
| Date / Event | Date | Event | Price |
|---|---|---|---|
| Jan 6, 2022 | Sold to Ramin Azizi, Samira Norouzpour | $1,580,000 | |
| Sold to Ramin Azizi, Samira Norouzpour | |||
| Dec 15, 2021 | No longer available | - | |
| No longer available | |||
| Dec 2, 2021 | Listed | $1,249,000 | |
| Listed | |||
Property Highlights
Fireplace
Air Conditioning




