



1 /
4
Map
1 Units For Sale
Cliff Dwelling
is a Co-op
located 243 Riverside Drive, in Upper West Side, New York.
The building was first built in 1916 and is 108 years old.
The lot that the building was built on is 109 feet wide and 51 feet long.
The official lot area is listed as 5,450 square feet.
The building itself is 109 feet wide and 51 feet long.
In total, 243 Riverside Drive has a total floor area of 41,132 square feet.
Of that, 41,132 square feet are used for residential purposes.
There are a total of 47 units. Of those, 47 are residential units.
243 Riverside Drive has a total of 12 floors.
Interested in learning more about the building? There are many great amenities and features for residents in the building. Residents who own pets will be happy to hear that the building is pet-friendly. Only cats are allowed in the building. There are 30 closings on record, of which we have matching data for 8 listings. In the past 3 years, a listing in this building will typically remain on the market for about 167 days The transaction that took the longest to complete was unit 704, listed on Oct 21, 2013 for $615,000. This particular unit ultimately sold 274 days later for $630,000. The most recent transaction was for unit 1002, sold for $1,650,000 on Sep 18, 2023. Fun fact, the oldest transaction we have on record took place on Apr 04, 1979. See the full transaction history for Cliff Dwelling below.
Upper West Side, where 243 Riverside Drive is located, has a median asking price of $950,000 for co-op buildings. Meanwhile, the building itself has a median asking price of $615,000. For interested buyers, that means the building's median asking price is around 0.35% below the neighborhood's median asking price for co-ops. Which is great news as a buyer may end up finding some relatively affordable units in this building compared to other co-op buildings in the neighborhood.
There is currently one active listing for sale within the building and our inventory of available units for sale is constantly updating in real time. Check back frequently for updates. The asking price for the only active sales listing is $595,000. It is a 650 sqft 2-bedroom and 1-bathroom unit.
Interested in learning more about the building? There are many great amenities and features for residents in the building. Residents who own pets will be happy to hear that the building is pet-friendly. Only cats are allowed in the building. There are 30 closings on record, of which we have matching data for 8 listings. In the past 3 years, a listing in this building will typically remain on the market for about 167 days The transaction that took the longest to complete was unit 704, listed on Oct 21, 2013 for $615,000. This particular unit ultimately sold 274 days later for $630,000. The most recent transaction was for unit 1002, sold for $1,650,000 on Sep 18, 2023. Fun fact, the oldest transaction we have on record took place on Apr 04, 1979. See the full transaction history for Cliff Dwelling below.
Upper West Side, where 243 Riverside Drive is located, has a median asking price of $950,000 for co-op buildings. Meanwhile, the building itself has a median asking price of $615,000. For interested buyers, that means the building's median asking price is around 0.35% below the neighborhood's median asking price for co-ops. Which is great news as a buyer may end up finding some relatively affordable units in this building compared to other co-op buildings in the neighborhood.
There is currently one active listing for sale within the building and our inventory of available units for sale is constantly updating in real time. Check back frequently for updates. The asking price for the only active sales listing is $595,000. It is a 650 sqft 2-bedroom and 1-bathroom unit.
Building Features
Laundry
Washer / Dryer Allowed
Building Style
Prewar
Accessibility
Elevators
Pet Policy
Dogs Allowed / Cats Allowed
Cats Allowed
Facilities
Laundry Room
Services
Doorman
Condition
New Construction
Ownership & Occupancy
Sublets Allowed
This property description is generated based on publicly available data.
17 Past Sales
| Date | Unit | Beds | Baths | Sqft | Price | Closed | Owner | Listed By |
|---|---|---|---|---|---|---|---|---|
|
07/10/2023
|
2 Bed
|
2 Bath
|
-
|
$1,488,000
2 Bed
2 Bath
|
$1,324,200
-11.01%
03/07/2024
|
-
|
Paul Cole
Compass
|
|
|
11/14/2022
|
1 Bed
|
1 Bath
|
-
|
$575,000
1 Bed
1 Bath
|
$600,000
+4.35%
06/12/2023
|
Mark Landrey
Douglas Elliman Real Estate
|
||
|
07/10/2022
|
3 Bed
|
3 Bath
|
1874 ft²
|
$1,895,000
3 Bed
3 Bath
1874 ft²
|
$1,650,000
-12.93%
09/18/2023
|
-
|
Charles Miller
Corcoran Group
|
|
|
04/12/2022
|
2 Bed
|
2 Bath
|
-
|
$1,350,000
2 Bed
2 Bath
|
$930,000
-31.11%
04/27/2023
|
-
|
James Keenan
Sotheby's International Realty, Inc.
|
|
|
05/05/2021
|
2 Bed
|
2 Bath
|
-
|
$1,095,000
2 Bed
2 Bath
|
$959,000
-12.42%
09/28/2021
|
Martin Eiden
Compass
|
||
|
08/28/2020
|
1 Bed
|
1 Bath
|
-
|
$425,000
1 Bed
1 Bath
|
$345,000
-18.82%
02/11/2021
|
Jordan Finkle
Sothebys International Realty
|
||
|
10/07/2019
|
1 Bed
|
1 Bath
|
600 ft²
|
$595,000
1 Bed
1 Bath
600 ft²
|
$500,000
-15.97%
02/10/2021
|
-
|
Charles Miller
Corcoran Group
|
|
|
09/08/2014
|
2 Bed
|
2 Bath
|
-
|
$1,365,000
2 Bed
2 Bath
|
$1,365,000
11/25/2014
|
AURORA ORTEGA
Compass
|
||
|
01/28/2014
|
2 Bed
|
2 Bath
|
-
|
$1,180,000
2 Bed
2 Bath
|
-
-
|
-
|
Mark Landrey
Douglas Elliman Real Estate
|
|
|
01/27/2014
|
1 Bed
|
1 Bath
|
-
|
$565,000
1 Bed
1 Bath
|
$550,000
-2.65%
07/22/2014
|
Mark Landrey
Douglas Elliman Real Estate
|
||
|
10/21/2013
|
1 Bed
|
1 Bath
|
-
|
$615,000
1 Bed
1 Bath
|
$630,000
+2.44%
07/22/2014
|
Mark Landrey
Douglas Elliman Real Estate
|
||
|
09/21/2013
|
2 Bed
|
2 Bath
|
1250 ft²
|
$1,085,000
2 Bed
2 Bath
1250 ft²
|
-
-
|
-
|
Mark Landrey
Douglas Elliman Real Estate
|
|
|
09/21/2013
|
2 Bed
|
2 Bath
|
-
|
$999,000
2 Bed
2 Bath
|
-
-
|
-
|
Mark Landrey
Douglas Elliman Real Estate
|
|
|
09/21/2013
|
4 Bed
|
3 Bath
|
-
|
$1,330,000
4 Bed
3 Bath
|
-
-
|
-
|
Mark Landrey
Douglas Elliman Real Estate
|
|
|
09/21/2013
|
1 Bed
|
2 Bath
|
-
|
$680,000
1 Bed
2 Bath
|
-
-
|
-
|
Mark Landrey
Douglas Elliman Real Estate
|
|
|
10/05/2012
|
2 Bed
|
2 Bath
|
-
|
$1,150,000
2 Bed
2 Bath
|
$1,165,000
+1.30%
04/24/2013
|
Mark Landrey
Elliman
|
||
|
10/04/2012
|
2 Bed
|
3 Bath
|
-
|
$895,000
2 Bed
3 Bath
|
-
-
|
-
|
Mark Landrey
Douglas Elliman Real Estate
|
Building Info
Overview
Building
Neighborhood
Zoning
Geography
About Upper Manhattan
Interested in buying or selling?
Find top real estate agents in your area now.
Similar Buildings
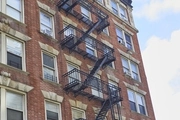
- 1 Unit for Sale
- 6 Stories
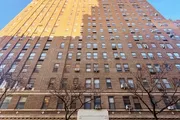
- 7 Units for Sale
- 19 Stories
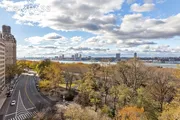
- 1 Unit for Sale
- 12 Stories

- 1 Unit for Sale
- 12 Stories

- 1 Unit for Sale
- 11 Stories

- 3 Units for Sale
- 21 Stories

- 1 Unit for Sale
- 13 Stories
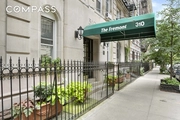
- 2 Units for Sale
- 7 Stories
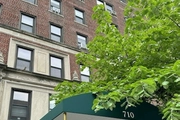
- 1 Unit for Sale
- 16 Stories
Nearby Rentals

$6,050 /mo
- 1 Bed
- 1 Bath

$5,800 /mo
- 1 Bed
- 1 Bath

$6,050 /mo
- 1 Bed
- 1 Bath

$6,240 /mo
- Studio
- 1 Bath









