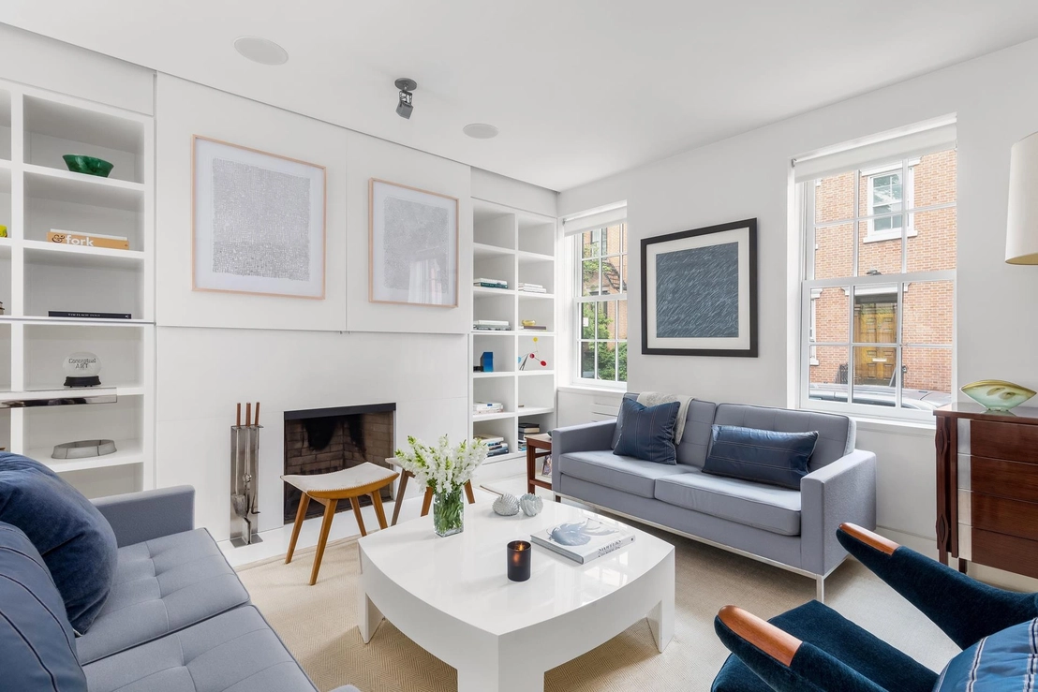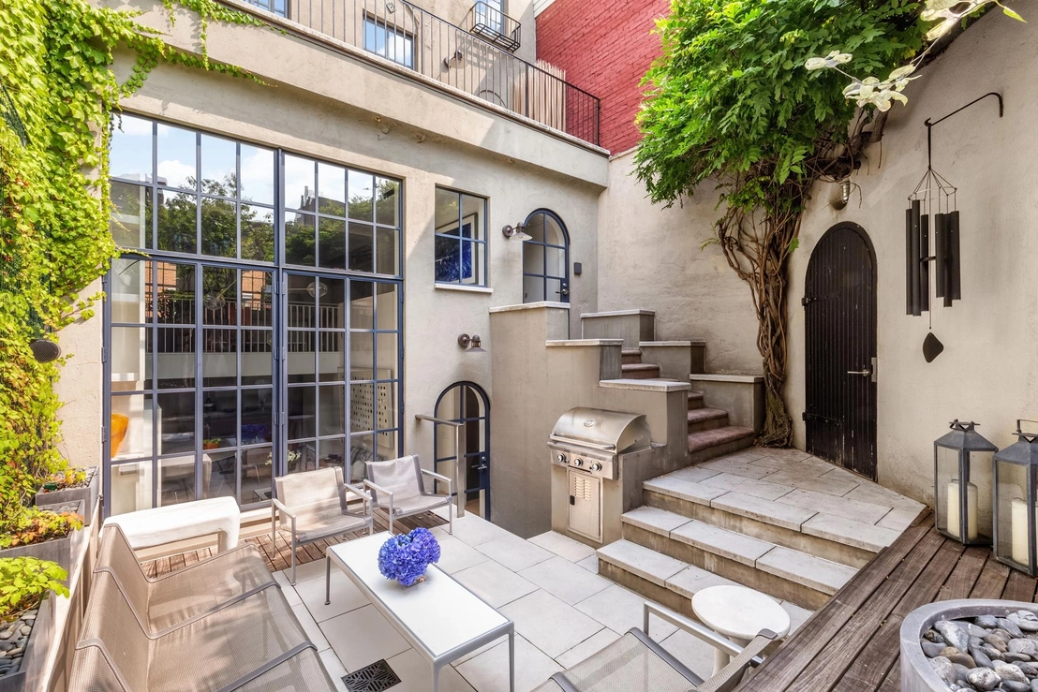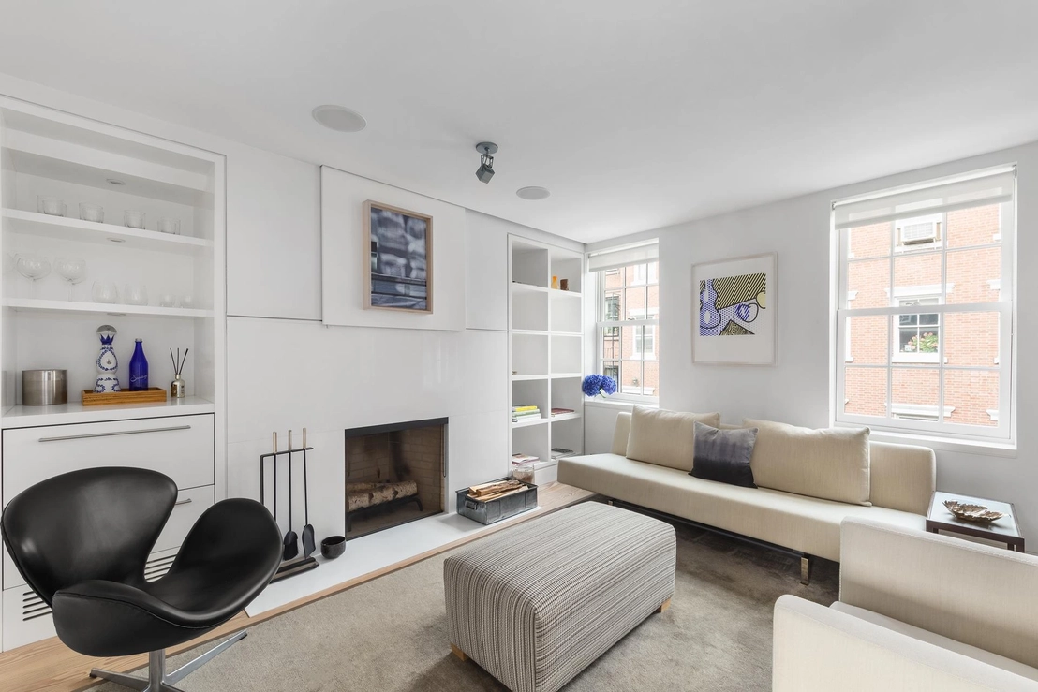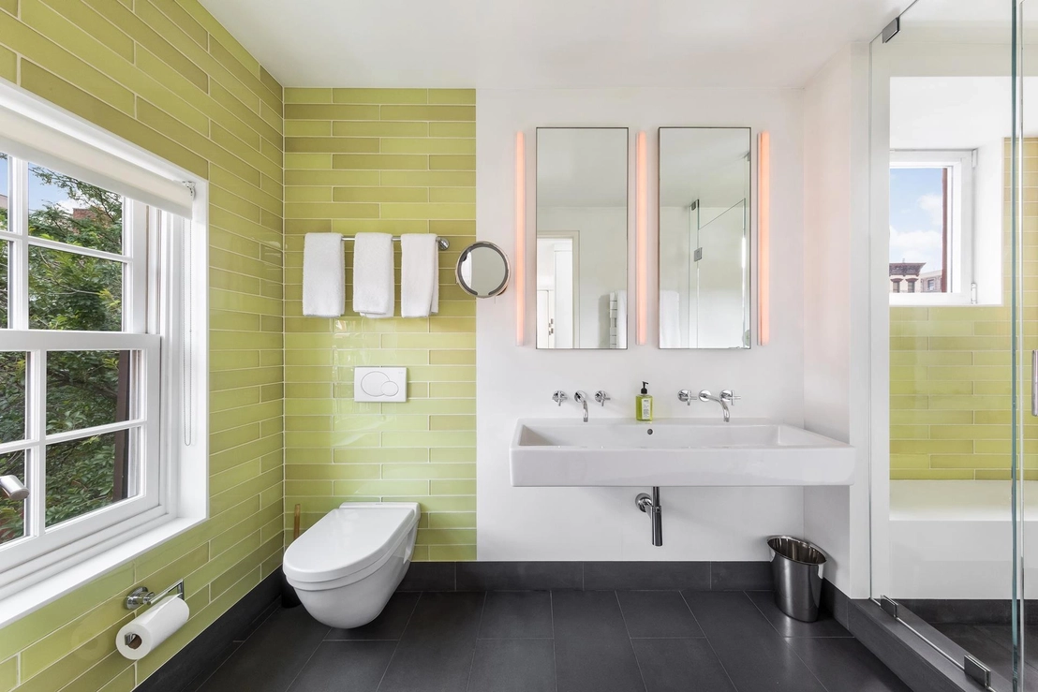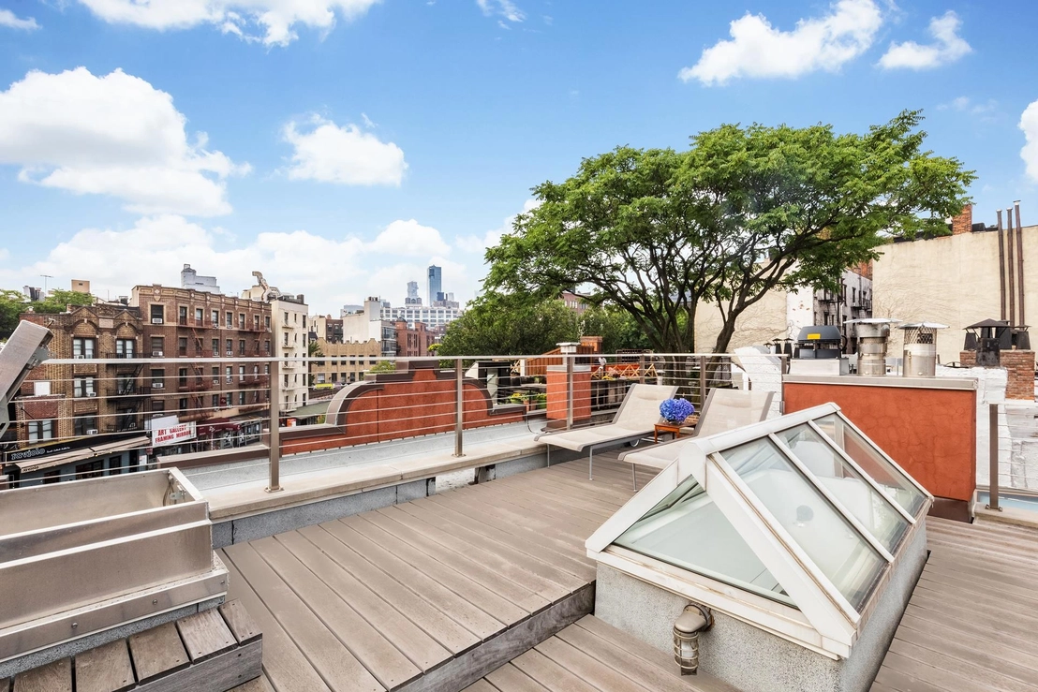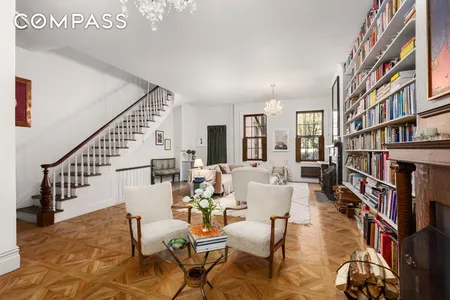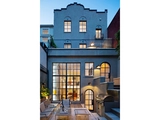
















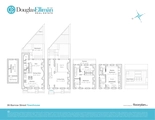
1 /
18
Map
$6,995,000
●
House -
Off Market
39 Barrow Street #0
Manhattan, NY 10014
2 Beds
2 Baths
$10,227,554
RealtyHop Estimate
46.21%
Since Dec 1, 2018
NY-New York
Primary Model
About This Property
A one-of-a-kind gem, 39 Barrow Street is a meticulously renovated
contemporary townhome located on one of the most coveted tree-lined
blocks in the historic West Village. Built in 1826, this turnkey
home was recently transformed via a complete gut renovation to meet
every contemporary taste by Reed Morrison Architects.
Upon entering this four-story home, you are welcomed by a double height casement window that anchors the entertaining levels on the parlor and garden floors. The 12' by 8'6" window allows light to stream into both levels throughout the day. The parlor level features the formal living room with the first of three wood-burning fireplaces as well as custom built-ins along the wall cleverly concealing electronics while providing ample space to showcase art and photos.
Continuing down the stairs to the garden level (or down the hallway), you access one of the three landscaped outdoor areas, the garden, which sits between the two levels creating a seamless flow for entertaining. The garden has ample room for a seating area, a table, planters, and an outdoor grill. Encircling the garden is an ivy covered concrete wall, which is also home to a Wisteria tree and a door that provides access to Seventh Avenue. Moving into the garden level, you are immediately captivated by the vast 16'+ ceilings. The second wood-burning fireplace centers the second seating area, which lies next to dining room and kitchen. Located discretely to the side is the wooden clad half bath. In addition, this level is home to the bar, laundry room, pantry, and cellar entrance. The fully integrated kitchen features premium appliances including a Gaggenau cooktop, stove, and vented hood as well as a Sub-Zero refrigerator with freezer drawers. The countertops are honed Black Halycon, with an Eco-Glass backsplash as well as Cherry Veneered cabinetry. Floor-to-ceiling doors open to the vented laundry room and pantry which doubles as an enclosed kitchen area, perfect for separation when catering or hosting a party.
Moving to the third floor, there is another living space with the third wood-burning fireplace, custom shelving, millwork and built-out closets as well as an en-suite bath making this room easily convertible into a second bedroom or guest suite. The home office lies adjacent and opens to the third floor terrace, which overlooks the garden with open southeast city views looking into the West Village.
Occupying the entire fourth floor is the gracious master suite, sun-flooded with windows on either side and a skylight. Custom outfitted closets border the entire room in keeping with the streamlined and minimal aesthetic of the rest of the home, while maximizing storage. Outside of the master is access to the roof deck which enjoys open 360 views of the West Village and downtown Manhattan.
The two en-suite bathrooms have Dornbracht fixtures, Duravit double sinks and wall-mounted Duravit Starck toilets. Both windowed baths have large showers and are clad in Ultraglass tile.
At 21' feet wide, this Federal-style home occupies a total of approximately 2600 interior square feet and almost 1,000 square feet of landscaped outdoor space across three levels, making this an ideal entertainers paradise. Additional features include 10" wide Douglas Fir floors throughout, radiant heat on the garden level and in all bathrooms, Savant home automation system, custom millwork, closets and lighting throughout. This is a rare opportunity to purchase a pristine home, built to the highest standards with immediate access to transportation and some of the best dining, entertainment, and shopping that downtown Manhattan has to offer.
Please note, the zoning for this home is C2-6, which would also allow it to be used for commercial purposes as an office or business.
Upon entering this four-story home, you are welcomed by a double height casement window that anchors the entertaining levels on the parlor and garden floors. The 12' by 8'6" window allows light to stream into both levels throughout the day. The parlor level features the formal living room with the first of three wood-burning fireplaces as well as custom built-ins along the wall cleverly concealing electronics while providing ample space to showcase art and photos.
Continuing down the stairs to the garden level (or down the hallway), you access one of the three landscaped outdoor areas, the garden, which sits between the two levels creating a seamless flow for entertaining. The garden has ample room for a seating area, a table, planters, and an outdoor grill. Encircling the garden is an ivy covered concrete wall, which is also home to a Wisteria tree and a door that provides access to Seventh Avenue. Moving into the garden level, you are immediately captivated by the vast 16'+ ceilings. The second wood-burning fireplace centers the second seating area, which lies next to dining room and kitchen. Located discretely to the side is the wooden clad half bath. In addition, this level is home to the bar, laundry room, pantry, and cellar entrance. The fully integrated kitchen features premium appliances including a Gaggenau cooktop, stove, and vented hood as well as a Sub-Zero refrigerator with freezer drawers. The countertops are honed Black Halycon, with an Eco-Glass backsplash as well as Cherry Veneered cabinetry. Floor-to-ceiling doors open to the vented laundry room and pantry which doubles as an enclosed kitchen area, perfect for separation when catering or hosting a party.
Moving to the third floor, there is another living space with the third wood-burning fireplace, custom shelving, millwork and built-out closets as well as an en-suite bath making this room easily convertible into a second bedroom or guest suite. The home office lies adjacent and opens to the third floor terrace, which overlooks the garden with open southeast city views looking into the West Village.
Occupying the entire fourth floor is the gracious master suite, sun-flooded with windows on either side and a skylight. Custom outfitted closets border the entire room in keeping with the streamlined and minimal aesthetic of the rest of the home, while maximizing storage. Outside of the master is access to the roof deck which enjoys open 360 views of the West Village and downtown Manhattan.
The two en-suite bathrooms have Dornbracht fixtures, Duravit double sinks and wall-mounted Duravit Starck toilets. Both windowed baths have large showers and are clad in Ultraglass tile.
At 21' feet wide, this Federal-style home occupies a total of approximately 2600 interior square feet and almost 1,000 square feet of landscaped outdoor space across three levels, making this an ideal entertainers paradise. Additional features include 10" wide Douglas Fir floors throughout, radiant heat on the garden level and in all bathrooms, Savant home automation system, custom millwork, closets and lighting throughout. This is a rare opportunity to purchase a pristine home, built to the highest standards with immediate access to transportation and some of the best dining, entertainment, and shopping that downtown Manhattan has to offer.
Please note, the zoning for this home is C2-6, which would also allow it to be used for commercial purposes as an office or business.
Unit Size
-
Days on Market
123 days
Land Size
-
Price per sqft
-
Property Type
House
Property Taxes
-
HOA Dues
-
Year Built
1828
Last updated: 2 months ago (RLS #PDES-3407395)








