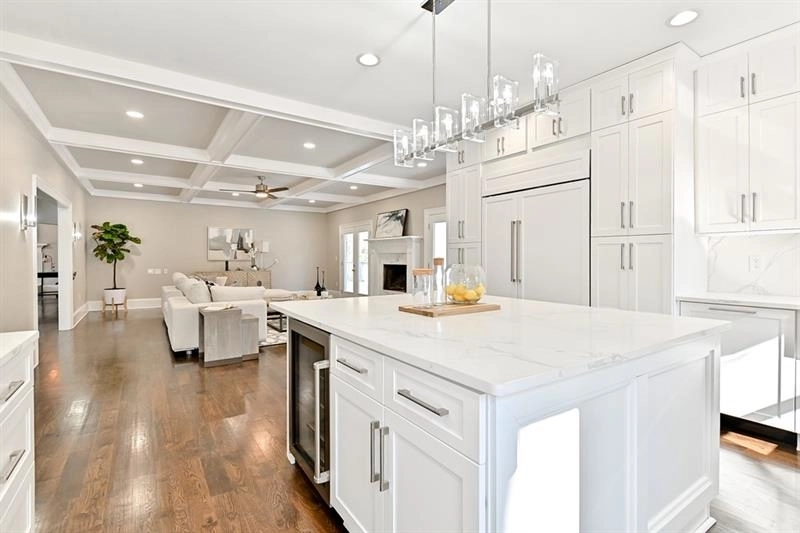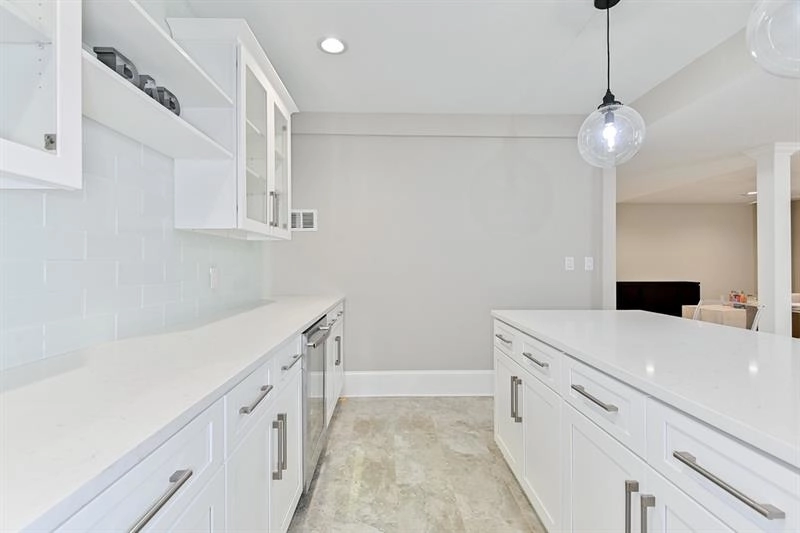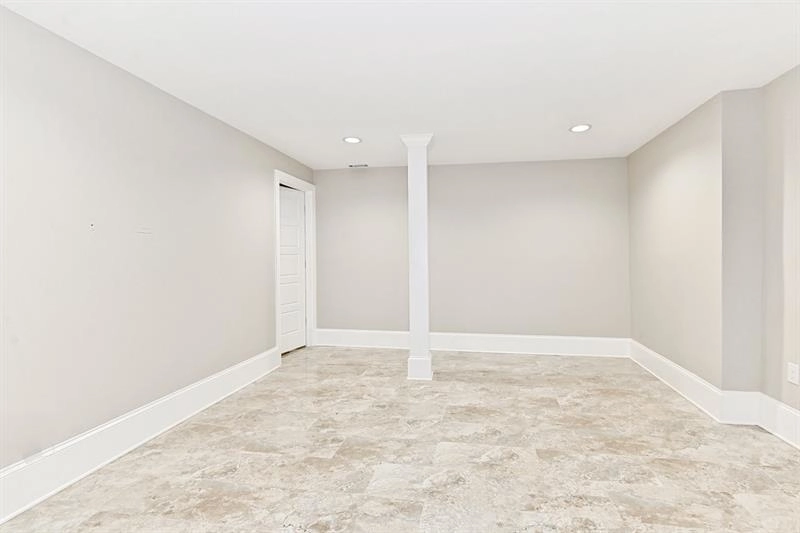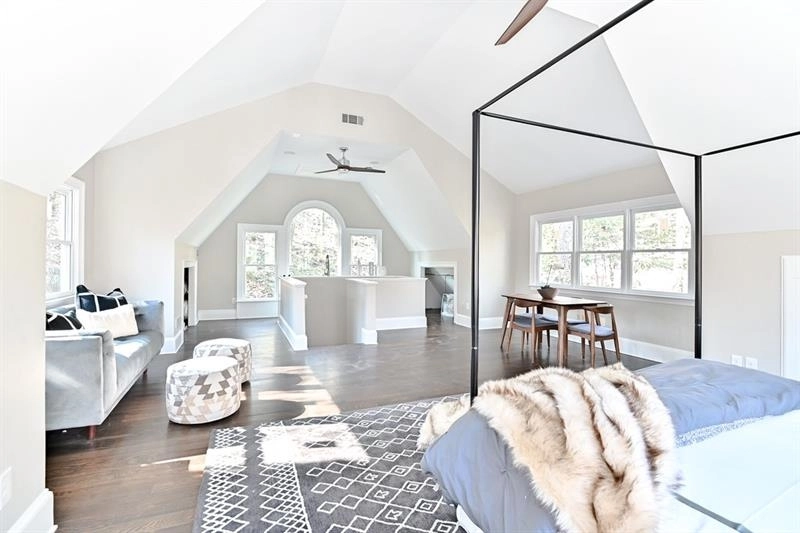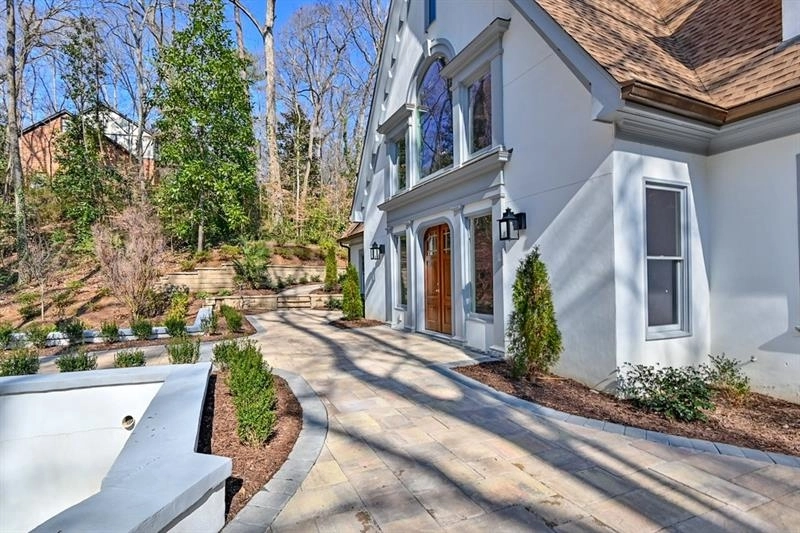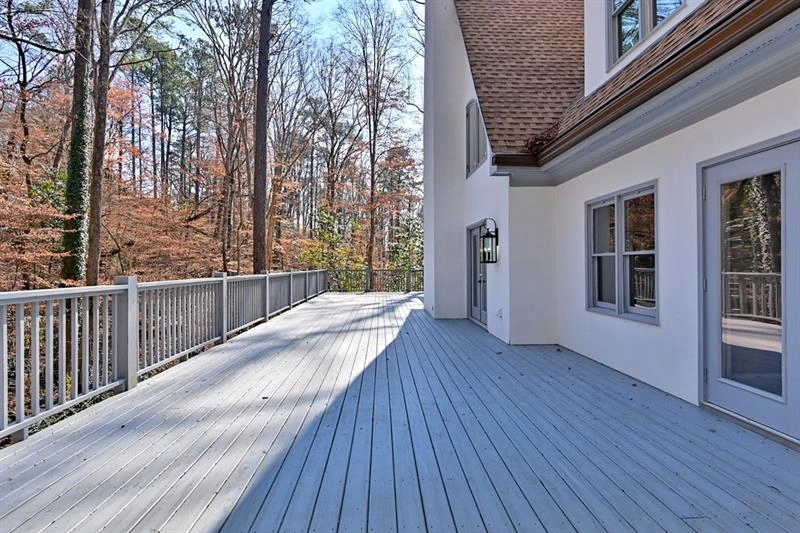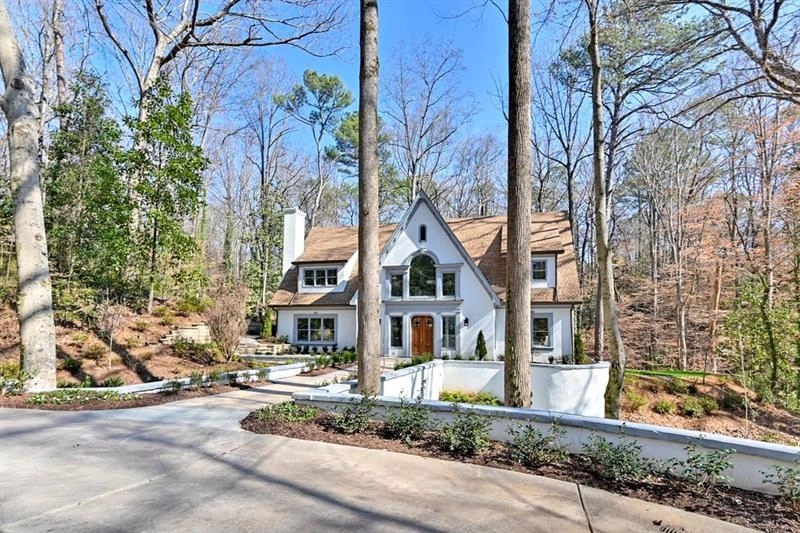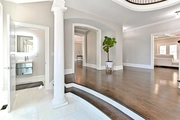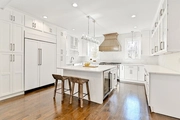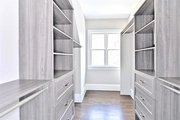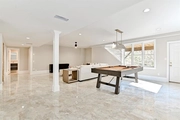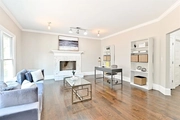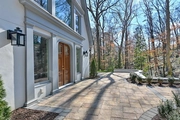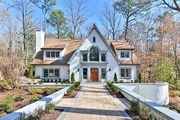$2,160,872*
●
House -
Off Market
4203 Harrogate Drive NW
Atlanta, GA 30327
4 Beds
5 Baths,
1
Half Bath
4100 Sqft
$1,305,000 - $1,595,000
Reference Base Price*
49.03%
Since Aug 1, 2020
GA-Atlanta
Primary Model
Sold Jan 22, 2024
Transfer
Buyer
Seller
$350,000
by A&d Mortgage
Mortgage Due Jan 01, 2054
Sold Nov 01, 2016
$644,057
Seller
About This Property
Nestled into an idyllic wooded cul-de-sac in Buckhead, you'll find
the charming and modern blend perfectly in this stunning estate
evoking memories of picturesque fairy tales with its welcoming
stone path and steep pitched gable roof. Inside, the sweeping
staircase curves upward into a bright 20' foyer with palladium
windows allowing in ethereal natural light that accentuates the
newly renovated interior's warm hardwood floors, white marble
kitchen, custom woodwork, and modern designer finishes. The fairy
tale continues outside around the custom stone fire pit.
The manager has listed the unit size as 4100 square feet.
The manager has listed the unit size as 4100 square feet.
Unit Size
4,100Ft²
Days on Market
-
Land Size
1.10 acres
Price per sqft
$354
Property Type
House
Property Taxes
$1,561
HOA Dues
-
Year Built
1987
Price History
| Date / Event | Date | Event | Price |
|---|---|---|---|
| Jul 15, 2020 | No longer available | - | |
| No longer available | |||
| Jun 13, 2020 | Price Decreased |
$1,450,000
↓ $149K
(9.3%)
|
|
| Price Decreased | |||
| Feb 20, 2020 | Listed | $1,599,000 | |
| Listed | |||
Property Highlights
Fireplace
Air Conditioning
Garage















