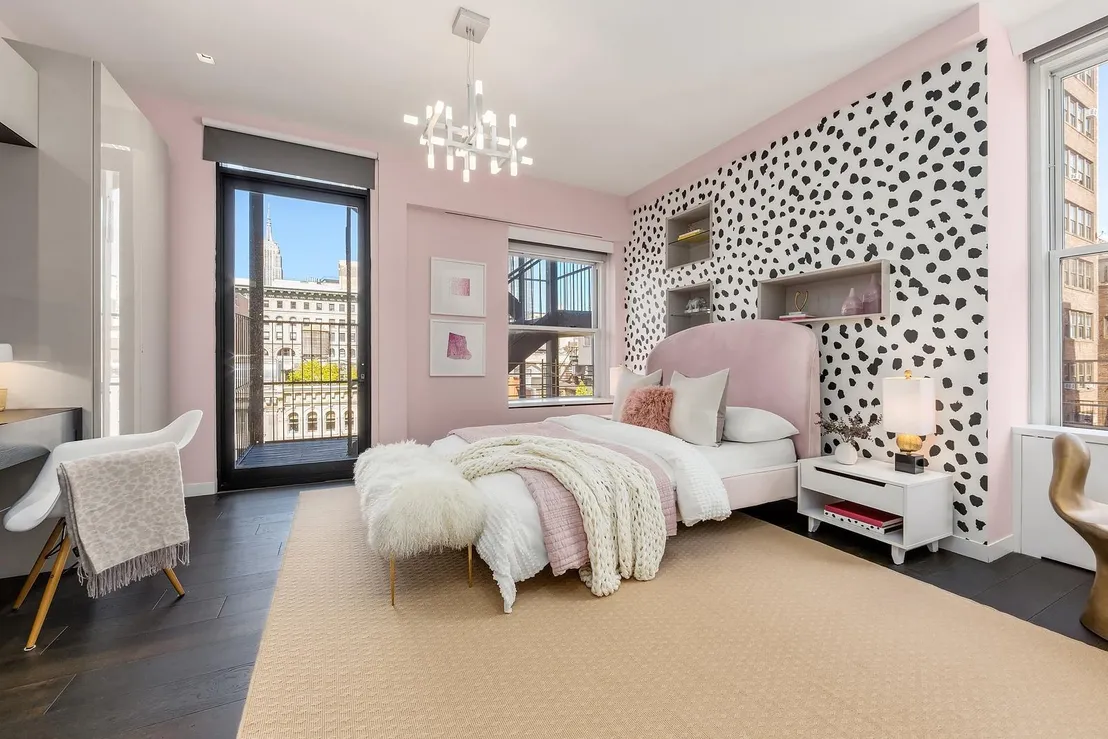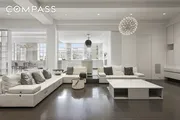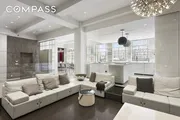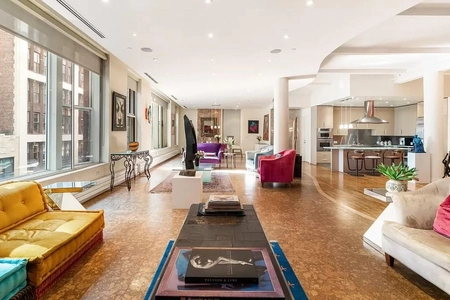
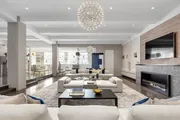
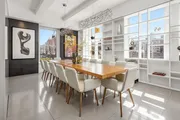

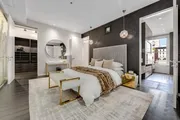
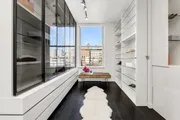




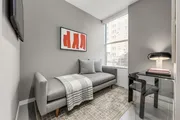


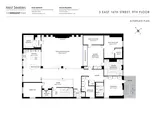
1 /
14
Map
$5,800,000
●
Condo -
Off Market
5 E 16th Street #9FL
Manhattan, NY 10003
4 Beds
3 Baths
4200 Sqft
$7,089,719
RealtyHop Estimate
22.24%
Since Jun 1, 2021
NY-New York
Primary Model
About This Property
Renovated Condo Loft with Empire State Building Views!
A magnificent full floor condo boasting stunning proportions and abundant sunlight, this spectacular home blends a prime Union Square location with an exceptional modern renovation.
No detail was overlook in this stunning, high-quality renovation. Features of this approximately 4,200 square foot loft include an 8-foot long fireplace by Camino Incasso, high-quality Stone Italiana floors, Crestron home automation for TV, lighting and sound, Nest system temperature controls for multi-zone central air conditioning, keyed elevator access, high, beamed ceilings, gorgeous light fixtures by Terzani and Fredrick Raymond, a terrarium wall, custom built-ins, 9-foot tall Lualdi Porte doors, Newform plumbing faucets and fixtures, and views of the Empire State Building and the city skyline. The building allows live/work as well as simply residential use, ideal for modern lifestyles.
A spacious entry foyer leads into the massive loft-style 800 square foot living room, adorned with a large central fireplace and custom built-ins. This expansive living room boasts stunning proportions and soaring ceilings, ideal for impressive entertaining, and displaying treasured art.
The adjacent open-concept dining room and kitchen are flooded with natural light. The kitchen is equipped with an eat-in breakfast bar, Gaggenau cooktops, dishwasher, two refrigerators and a freezer, Miele double wall ovens with warming drawers, and an integrated espresso/coffee machine. Premium Italian kitchen cabinetry by GD Cucine features effortless touch-latch operation and convenient LED lighting. The dining room features grand proportions, custom built-ins, seating for at least 10, and lush views of Union Square Park and the downtown streetscape.
The sumptuous master bedroom features stunning proportions, a pair of huge custom-built walk-in closets, two reach-in closets, and a drop-down projector. The windowed en-suite master bathroom is well appointed with two vanities, a walk-in shower, and a free-standing soaking tub.
The second bedroom possesses a pair of closets and a private en-suite bathroom with a floating vanity and marble vessel sink. The third bedroom has a wall of closets and easy access to a third full bathroom. A spacious gallery provides additional storage, recreation space, and access to the home's in-unit ASCO washer/dryer.
The Photo Arts Building is a beautiful prewar live/work condominium located at the nexus between the Flatiron District and Union Square. It is a half-block from Union Square Park and the acclaimed greenmarket, and it is surrounded by trendy restaurants, bars, cafes, and shops. Nearby subway lines include the F/M/L/N/Q/R/W/4/5/6. Pets are welcome.
There is a capital assessment in place until November 2028, of $1,920 per month.
*Currently configured with three bedrooms, a 4th bedroom can be constructed by the seller prior to closing in accordance with the "Alternate Floor Plan," if purchaser desires.
A magnificent full floor condo boasting stunning proportions and abundant sunlight, this spectacular home blends a prime Union Square location with an exceptional modern renovation.
No detail was overlook in this stunning, high-quality renovation. Features of this approximately 4,200 square foot loft include an 8-foot long fireplace by Camino Incasso, high-quality Stone Italiana floors, Crestron home automation for TV, lighting and sound, Nest system temperature controls for multi-zone central air conditioning, keyed elevator access, high, beamed ceilings, gorgeous light fixtures by Terzani and Fredrick Raymond, a terrarium wall, custom built-ins, 9-foot tall Lualdi Porte doors, Newform plumbing faucets and fixtures, and views of the Empire State Building and the city skyline. The building allows live/work as well as simply residential use, ideal for modern lifestyles.
A spacious entry foyer leads into the massive loft-style 800 square foot living room, adorned with a large central fireplace and custom built-ins. This expansive living room boasts stunning proportions and soaring ceilings, ideal for impressive entertaining, and displaying treasured art.
The adjacent open-concept dining room and kitchen are flooded with natural light. The kitchen is equipped with an eat-in breakfast bar, Gaggenau cooktops, dishwasher, two refrigerators and a freezer, Miele double wall ovens with warming drawers, and an integrated espresso/coffee machine. Premium Italian kitchen cabinetry by GD Cucine features effortless touch-latch operation and convenient LED lighting. The dining room features grand proportions, custom built-ins, seating for at least 10, and lush views of Union Square Park and the downtown streetscape.
The sumptuous master bedroom features stunning proportions, a pair of huge custom-built walk-in closets, two reach-in closets, and a drop-down projector. The windowed en-suite master bathroom is well appointed with two vanities, a walk-in shower, and a free-standing soaking tub.
The second bedroom possesses a pair of closets and a private en-suite bathroom with a floating vanity and marble vessel sink. The third bedroom has a wall of closets and easy access to a third full bathroom. A spacious gallery provides additional storage, recreation space, and access to the home's in-unit ASCO washer/dryer.
The Photo Arts Building is a beautiful prewar live/work condominium located at the nexus between the Flatiron District and Union Square. It is a half-block from Union Square Park and the acclaimed greenmarket, and it is surrounded by trendy restaurants, bars, cafes, and shops. Nearby subway lines include the F/M/L/N/Q/R/W/4/5/6. Pets are welcome.
There is a capital assessment in place until November 2028, of $1,920 per month.
*Currently configured with three bedrooms, a 4th bedroom can be constructed by the seller prior to closing in accordance with the "Alternate Floor Plan," if purchaser desires.
Unit Size
4,200Ft²
Days on Market
219 days
Land Size
-
Price per sqft
$1,381
Property Type
Condo
Property Taxes
$3,877
HOA Dues
$1,881
Year Built
1892
Last updated: 3 months ago (RLS #OLRS-1902723)
Price History
| Date / Event | Date | Event | Price |
|---|---|---|---|
| May 8, 2021 | No longer available | - | |
| No longer available | |||
| May 6, 2021 | Sold | $5,800,000 | |
| Sold | |||
| Feb 23, 2021 | In contract | - | |
| In contract | |||
| Nov 16, 2020 | Price Decreased |
$6,990,000
↓ $810K
(10.4%)
|
|
| Price Decreased | |||
| Sep 29, 2020 | Listed by Serhant LLC | $7,800,000 | |
| Listed by Serhant LLC | |||
Show More

Property Highlights
Parking Available
Elevator
With View
Interior Details
Bedroom Information
Bedrooms: 4
Bathroom Information
Full Bathrooms: 3
Interior Information
Interior Features: Entrance Foyer
Appliances: Dryer, Washer
Living Area: 4200
Room Information
Rooms: 6
Exterior Details
Property Information
Year Built: 1914
Building Information
Pets Allowed: Building Yes, Yes
Lot Information
Lot Size Dimensions: 0.0 x 0.0
Land Information
Tax Lot: 7501
Tax Block: 844
Financial Details
Tax Annual Amount: $46,524
Utilities Details
Cooling Type: Other
Location Details
Subdivision Name: Flatiron District
Stories Total: 12
Association Fee: $1,881
Comparables
Unit
Status
Status
Type
Beds
Baths
ft²
Price/ft²
Price/ft²
Asking Price
Listed On
Listed On
Closing Price
Sold On
Sold On
HOA + Taxes
Condo
4
Beds
3
Baths
4,000 ft²
$1,175/ft²
$4,700,000
Jan 1, 2022
$4,700,000
Sep 9, 2022
$4,688/mo
Condo
3
Beds
3
Baths
4,100 ft²
$1,220/ft²
$4,999,999
Mar 28, 2023
$4,999,999
Nov 9, 2023
$5,252/mo
Co-op
3
Beds
3
Baths
4,000 ft²
$1,301/ft²
$5,205,000
Apr 17, 2018
$5,205,000
Aug 29, 2018
$3,876/mo
Co-op
5
Beds
4
Baths
4,600 ft²
$1,141/ft²
$5,250,000
Feb 28, 2021
$5,250,000
Oct 1, 2021
$9,100/mo
Condo
3
Beds
4
Baths
2,849 ft²
$2,036/ft²
$5,800,000
Nov 27, 2019
$5,800,000
Aug 9, 2020
$9,725/mo
Condo
5
Beds
4
Baths
5,322 ft²
$1,165/ft²
$6,200,000
Oct 19, 2022
$6,200,000
Feb 15, 2023
$5,278/mo
In Contract
Co-op
4
Beds
4
Baths
3,900 ft²
$1,536/ft²
$5,990,000
Oct 19, 2022
-
$8,264/mo
Active
Co-op
4
Beds
3
Baths
4,500 ft²
$1,322/ft²
$5,950,000
Oct 5, 2023
-
$4,600/mo
Active
Condo
4
Beds
3
Baths
4,713 ft²
$1,379/ft²
$6,500,000
Feb 12, 2024
-
$3,000/mo
Active
Co-op
4
Beds
3
Baths
3,500 ft²
$1,500/ft²
$5,250,000
Nov 7, 2023
-
$5,780/mo
In Contract
Co-op
4
Beds
3
Baths
3,300 ft²
$1,621/ft²
$5,350,000
Sep 7, 2023
-
$4,637/mo
Active
Co-op
4
Beds
3
Baths
3,594 ft²
$1,362/ft²
$4,895,000
Jun 27, 2023
-
$5,900/mo
Past Sales
| Date | Unit | Beds | Baths | Sqft | Price | Closed | Owner | Listed By |
|---|---|---|---|---|---|---|---|---|
|
03/28/2023
|
3 Bed
|
3 Bath
|
4100 ft²
|
$4,999,999
3 Bed
3 Bath
4100 ft²
|
$5,000,000
+0.00%
11/09/2023
|
Stephanie Repkow
Compass
|
||
|
10/19/2022
|
5 Bed
|
4 Bath
|
5322 ft²
|
$6,250,000
5 Bed
4 Bath
5322 ft²
|
$6,200,000
-0.80%
02/15/2023
|
-
|
Julie Gaynor
Brown Harris Stevens
|
|
|
10/19/2022
|
5 Bed
|
4 Bath
|
-
|
$6,250,000
5 Bed
4 Bath
|
$6,200,000
-0.80%
02/15/2023
|
-
|
Julie Gaynor
Brown Harris Stevens
|
|
|
01/01/2022
|
4 Bed
|
3 Bath
|
4000 ft²
|
$5,995,000
4 Bed
3 Bath
4000 ft²
|
$4,700,000
-21.60%
07/26/2022
|
Carl Hardesty
Compass
|
||
|
09/29/2020
|
4 Bed
|
3 Bath
|
4200 ft²
|
$7,800,000
4 Bed
3 Bath
4200 ft²
|
$5,800,000
-25.64%
05/06/2021
|
-
|
Nicole Palermo
Serhant
|
|
|
11/29/2012
|
Studio
|
-
|
-
|
$4,500,000
Studio
-
|
-
-
|
-
|
Michael Christopher
CORE Group Marketing LLC
|
Building Info

About Midtown Manhattan
Similar Homes for Sale
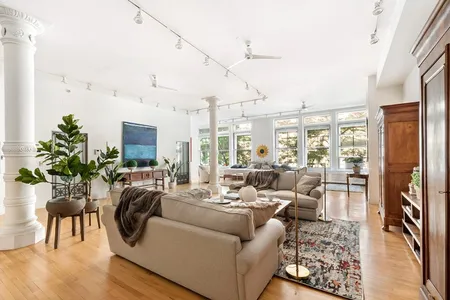
$4,895,000
- 4 Beds
- 3 Baths
- 3,594 ft²
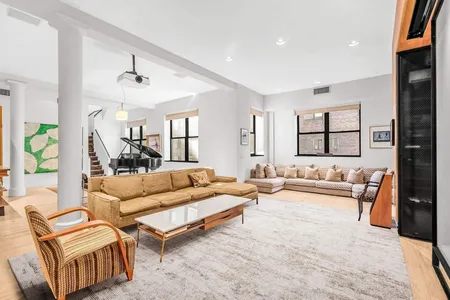
$5,250,000
- 4 Beds
- 3 Baths
- 3,500 ft²









