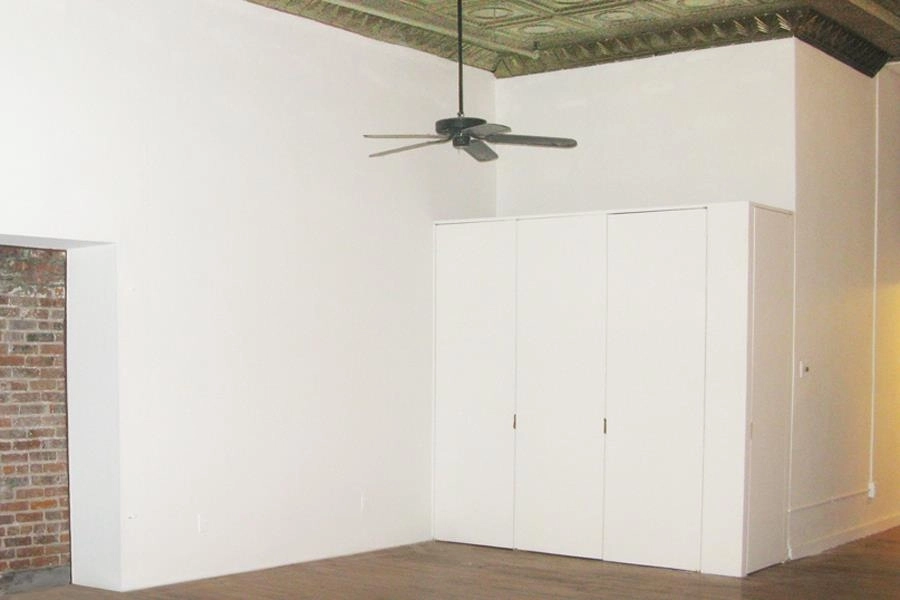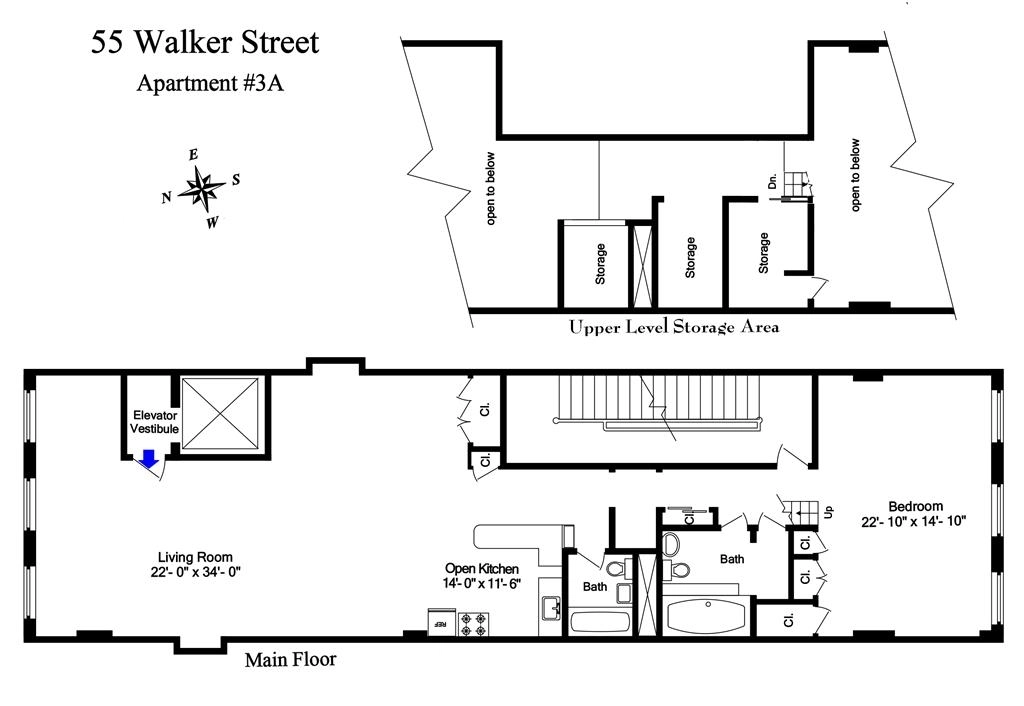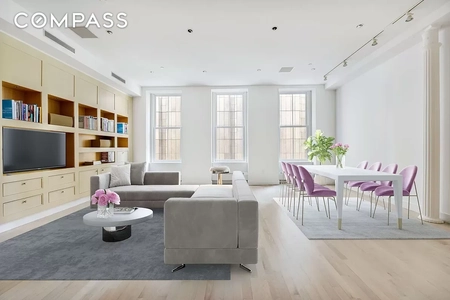$2,700,000
●
Condo -
Off Market
55 Walker St #3A
Manhattan, NY 10013
1 Bed
2 Baths
1900 Sqft
$3,351,558
RealtyHop Estimate
26.95%
Since Mar 1, 2021
NY-New York
Primary Model
About This Property
CLASSIC LOFT 1,900 sq. ft., entire 3rd floor, divided into: one
very large front room facing North, one large back room facing
South, connected by a hallway, with two full bathrooms. 12 ½ ft.
tall ceilings. Tin ceiling in the front room. Six oversized windows
(9 ft. tall x 4 ½ ft. wide), three facing north, and three facing
south. Key-Lock elevator, oak hardwood floors, washer and dryer,
some exposed brick. Design as you please, there are no structural
columns to work around! Fireplaces as additions are subject to
approval. The large front (North) room has abundant space for a:
spacious living room configuration, very large dining room table
set with side pieces, the kitchen, and an entertainment area. The
back (South) room could be an enormous spacious bedroom, or
subdivided into 2 or 3 substantial spaces for bedrooms, dens, or
home-offices. The rear bathroom includes a large bathtub, towel
closet, and an oversized medicine cabinet. The Loft has its own
independent gas fired furnace/boiler for heating and hot water.
MASSIVE STORAGE SPACE: Enormous closets in both the front room and rear room. The rear room closet is double height, and includes space for a bicycle and a twelve foot ladder (which is very handy in a loft). Stairs provide easy access to the upper level of the closet as well as a large amount of storage space above each bathroom and the main floors hallway. The co-op is pet friendly, and for cat owners, the upper level is the perfect out-of-sight place for the kitty litter.
LOW MONTHLY MAINTENANCE: $1,868.23, which includes real estate tax. The is no underlying mortgage. Maintenance is 37% tax deductible.
THE BUILDING: Classic marble and cast iron facade facing the street, brick facing the back. The front includes both Anglo-Italianate and Second Empire elements - the bracketed cornice and segmentally-arched windows display the former influence, the blocky quoining up the sides of the facade the latter. Sprinklers and hard-wired smoke detectors throughout. Very solid: formerly a warehouse with floor-to-ceiling stacks of textiles on every floor. The Co-op is comprised of four residential units. Built approximately 1868. The architect was John B. Snook, the pre-eminent designer of commercial buildings in the period - he had designed the A.T. Stewart's pioneering store at Broadway and Chambers Street in the 1850's, and would soon design the new Grand Central Terminal at 42nd and Park, the first of three iterations of that building.
LOCATION-NEIGHBORHOOD: The Loft is in the North East section of TriBeCa, two blocks South of Canal Street, between Church Street and Broadway. Fabulous dining in TriBeCa and nearby neighborhoods. Wander where you will, walk just three minutes to Chinatown or SoHo, eight minutes to Little Italy, 15-20 minutes to Wall Street, Lower East Side, or Greenwich Village. For runners, bicyclists, and roller bladders it is close to the Hudson River Promenade on the West side, and the Brooklyn and Manhattan Bridges on the East River. Very close to nearly all of New Yorks subway trains (1, 6, A, C, E, J, M, N, Q, R, W and Z).
MASSIVE STORAGE SPACE: Enormous closets in both the front room and rear room. The rear room closet is double height, and includes space for a bicycle and a twelve foot ladder (which is very handy in a loft). Stairs provide easy access to the upper level of the closet as well as a large amount of storage space above each bathroom and the main floors hallway. The co-op is pet friendly, and for cat owners, the upper level is the perfect out-of-sight place for the kitty litter.
LOW MONTHLY MAINTENANCE: $1,868.23, which includes real estate tax. The is no underlying mortgage. Maintenance is 37% tax deductible.
THE BUILDING: Classic marble and cast iron facade facing the street, brick facing the back. The front includes both Anglo-Italianate and Second Empire elements - the bracketed cornice and segmentally-arched windows display the former influence, the blocky quoining up the sides of the facade the latter. Sprinklers and hard-wired smoke detectors throughout. Very solid: formerly a warehouse with floor-to-ceiling stacks of textiles on every floor. The Co-op is comprised of four residential units. Built approximately 1868. The architect was John B. Snook, the pre-eminent designer of commercial buildings in the period - he had designed the A.T. Stewart's pioneering store at Broadway and Chambers Street in the 1850's, and would soon design the new Grand Central Terminal at 42nd and Park, the first of three iterations of that building.
LOCATION-NEIGHBORHOOD: The Loft is in the North East section of TriBeCa, two blocks South of Canal Street, between Church Street and Broadway. Fabulous dining in TriBeCa and nearby neighborhoods. Wander where you will, walk just three minutes to Chinatown or SoHo, eight minutes to Little Italy, 15-20 minutes to Wall Street, Lower East Side, or Greenwich Village. For runners, bicyclists, and roller bladders it is close to the Hudson River Promenade on the West side, and the Brooklyn and Manhattan Bridges on the East River. Very close to nearly all of New Yorks subway trains (1, 6, A, C, E, J, M, N, Q, R, W and Z).
Unit Size
1,900Ft²
Days on Market
1678 days
Land Size
-
Price per sqft
$1,389
Property Type
Condo
Property Taxes
-
HOA Dues
$1,868
Year Built
1868
Last updated: 5 months ago ( #OLRS-1561722)
Price History
| Date / Event | Date | Event | Price |
|---|---|---|---|
| Apr 5, 2024 | In contract | - | |
| In contract | |||
| Jan 30, 2024 | Relisted | $2,700,000 | |
| Relisted | |||
| Feb 5, 2021 | Sold | $2,700,000 | |
| Sold | |||
| Oct 9, 2023 | Listed by Compass | $2,700,000 | |
| Listed by Compass | |||



|
|||
|
55 Walker Street #3A is a sprawling, renovated floor-through loft
with central air and 12'6" ceilings, set up as a 1-bedroom/2 bath
home, but easily converted to 2 bedrooms. This classic and bright
prewar loft offers an expansive entertaining space with a dramatic
wall of 3 huge windows, with built-in seating below, overlooking
Walker Street. A spacious nook situated in the far window lends
itself to an additional sleeping space or office area. On the
opposite end of this impressive room…
|
|||
| Jan 10, 2017 | Sold to Sophie Morner | $2,700,000 | |
| Sold to Sophie Morner | |||
Show More

Property Highlights
Air Conditioning
Interior Details
Bathroom Information
Full Bathrooms: 2
Interior Information
Appliances: Washer Dryer
Room Information
Rooms: 4
Exterior Details
Property Information
Property Condition: Good
PropertySubType: Apartment
Living Area: 1900
Living Area Units: SquareFeet
Building Information
Stories (Total): 5
Financial Details
Flip Tax Remarks: ASK EXCL BROKER
Flip Tax Type: Percent
Tax Deduction Amount: 69124.51
Tax Deduction Percent: 37
Utilities Details
Cooling Type: Window Units
Heating Type: Natural Gas
Location Details
Association Fee: $1,868
Pets Allowed: Unit No, Building Yes
Other Details
Coexclusive: No
Comparables
Unit
Status
Status
Type
Beds
Baths
ft²
Price/ft²
Price/ft²
Asking Price
Listed On
Listed On
Closing Price
Sold On
Sold On
HOA + Taxes
Sold
Co-op
1
Bed
2
Baths
1,850 ft²
$1,595/ft²
$2,950,000
Nov 13, 2014
-
Feb 5, 2021
$2,504/mo
Co-op
2
Beds
2
Baths
1,900 ft²
$1,395/ft²
$2,650,000
Oct 21, 2016
$2,650,000
Oct 11, 2017
$1,620/mo
Condo
2
Beds
1
Bath
1,861 ft²
$1,424/ft²
$2,650,000
Oct 18, 2020
$2,650,000
Aug 4, 2021
$2,614/mo
Condo
2
Beds
3
Baths
1,920 ft²
$1,380/ft²
$2,650,000
Aug 30, 2012
$2,650,000
Jul 17, 2013
$2,208/mo
Co-op
2
Beds
1
Bath
1,850 ft²
$1,278/ft²
$2,365,147
May 8, 2015
$2,365,147
Sep 11, 2015
$2,300/mo
Sold
Condo
2
Beds
2
Baths
1,988 ft²
$1,444/ft²
$2,870,000
Oct 11, 2019
$2,870,000
Apr 6, 2020
$3,564/mo
In Contract
Condo
2
Beds
2
Baths
1,913 ft²
$1,358/ft²
$2,598,000
Sep 24, 2021
-
$2,340/mo
Active
Condo
2
Beds
2
Baths
1,859 ft²
$1,504/ft²
$2,795,000
Feb 1, 2024
-
$4,752/mo
Active
Condo
1
Bed
2
Baths
1,027 ft²
$2,872/ft²
$2,950,000
Feb 1, 2021
-
$3,051/mo
In Contract
Condo
2
Beds
2
Baths
1,909 ft²
$1,571/ft²
$2,999,000
Oct 3, 2023
-
$3,777/mo
Active
Co-op
2
Beds
2
Baths
1,850 ft²
$1,619/ft²
$2,995,000
Mar 11, 2024
-
$3,168/mo
In Contract
Condo
2
Beds
3
Baths
1,780 ft²
$1,517/ft²
$2,700,000
Jun 1, 2023
-
$4,172/mo
Past Sales
| Date | Unit | Beds | Baths | Sqft | Price | Closed | Owner | Listed By |
|---|---|---|---|---|---|---|---|---|
|
07/04/2016
|
1 Bed
|
2 Bath
|
1900 ft²
|
$2,640,000
1 Bed
2 Bath
1900 ft²
|
$2,700,000
+2.27%
01/10/2017
|
Michael R Groen
R New York
|
||
|
03/15/2016
|
2 Bed
|
2 Bath
|
-
|
$2,795,000
2 Bed
2 Bath
|
-
-
|
-
|
Patricia Goodwin
Compass
|
|
|
11/13/2014
|
1 Bed
|
2 Bath
|
1850 ft²
|
$2,950,000
1 Bed
2 Bath
1850 ft²
|
$2,950,000
03/03/2015
|
Elizabeth Dworkin
Brown Harris Stevens Residential Sales LLC
|
Building Info
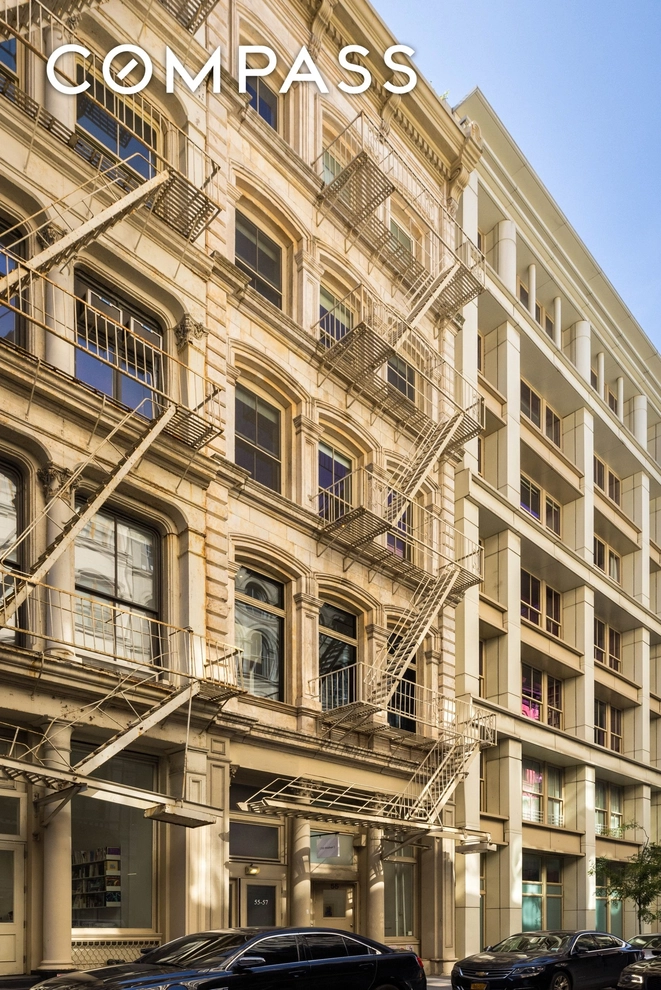
About Downtown Manhattan
Similar Homes for Sale

$2,995,000
- 2 Beds
- 2 Baths
- 1,850 ft²
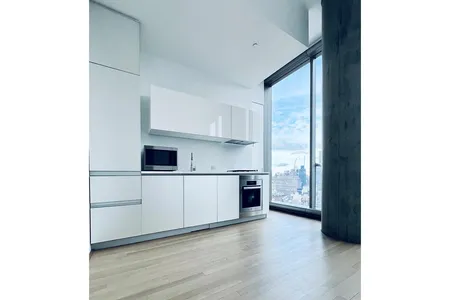
$2,950,000
- 1 Bed
- 2 Baths
- 1,027 ft²






