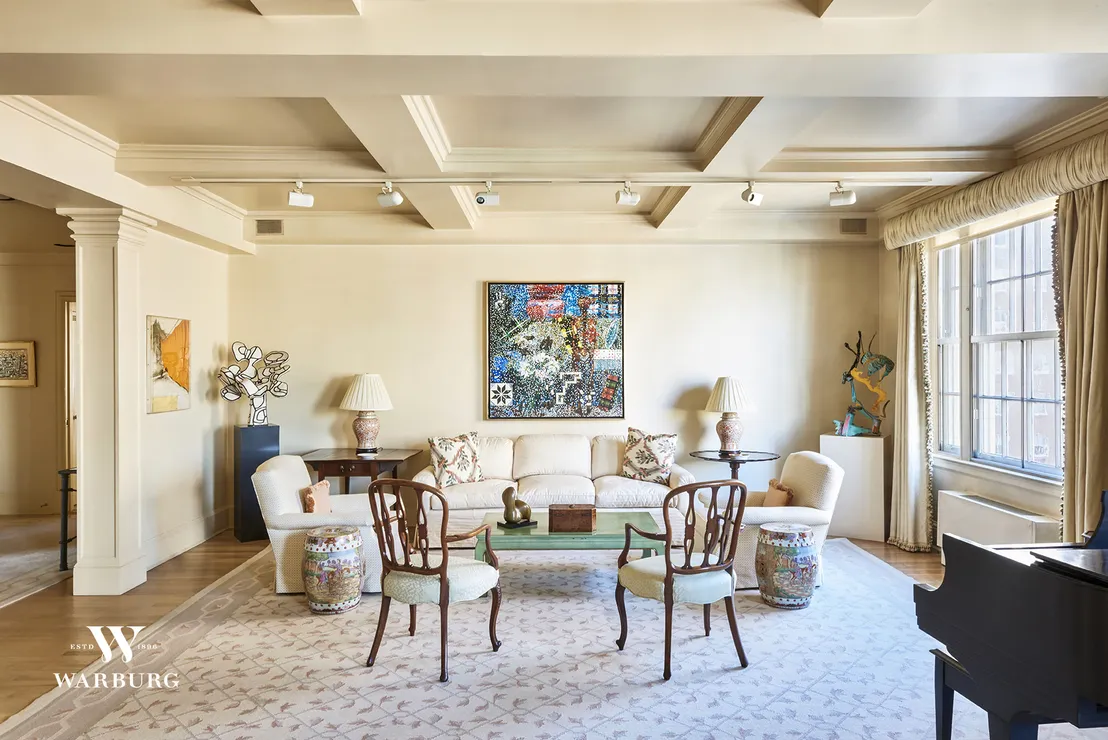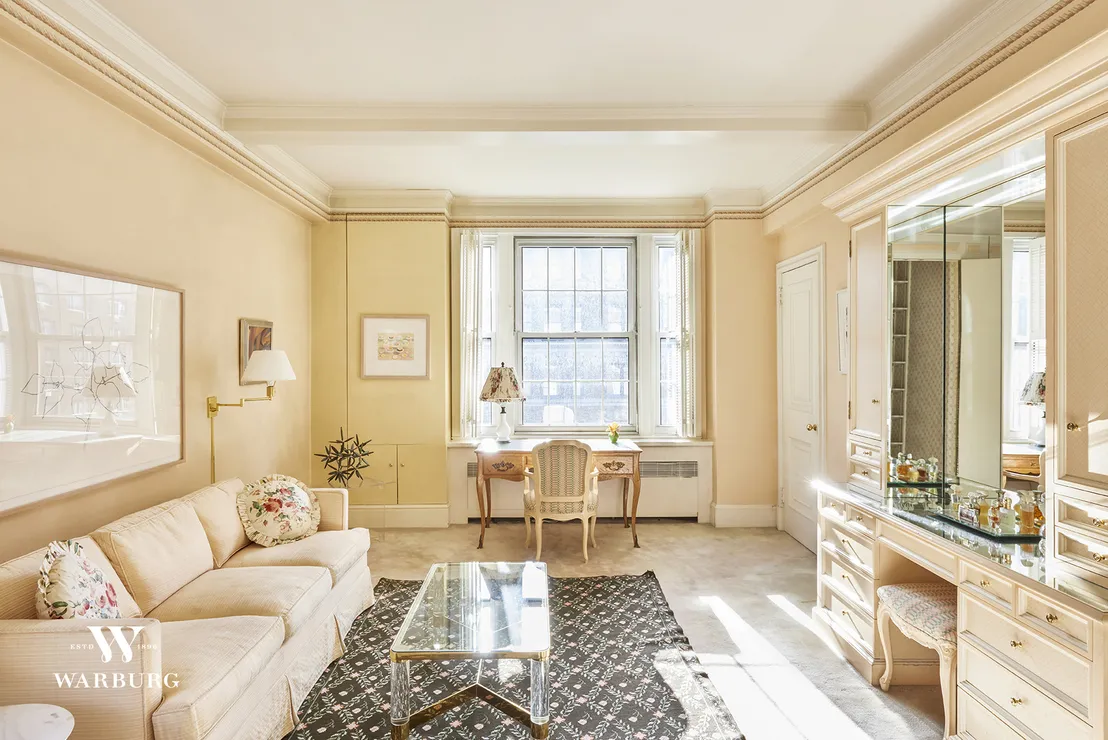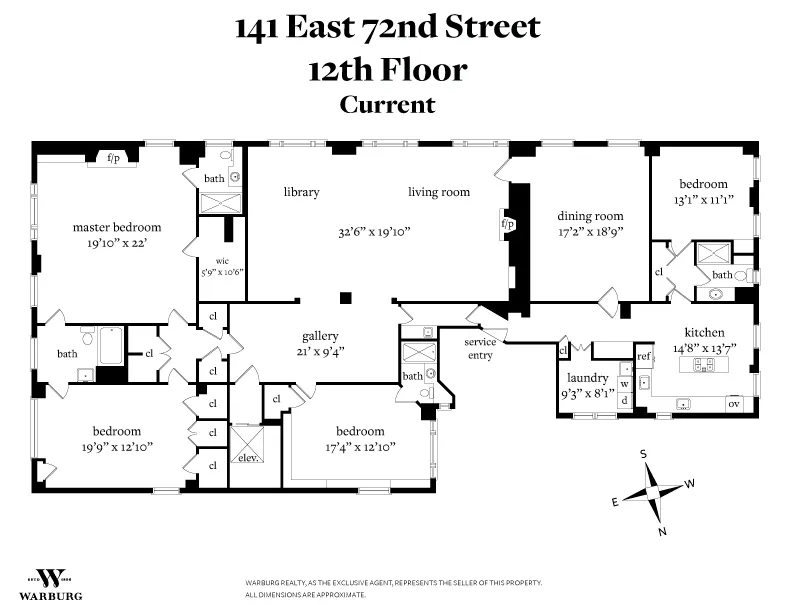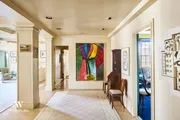





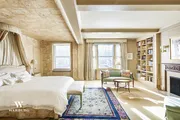

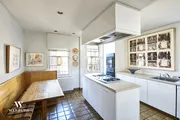


1 /
11
Map
$6,293,000
↑ $93K (1.5%)
●
Co-op -
Off Market
141 E 72ND Street #12
Manhattan, NY 10021
4 Beds
4 Baths
$9,316,453
RealtyHop Estimate
48.04%
Since Jul 1, 2018
NY-New York
Primary Model
About This Property
Grand full-floor, sun-filled residence in a prestigious pre-war,
white glove cooperative building on the Upper East Side. Originally
a 12-room apartment, the residence is currently configured as a
very gracious 9-room home.
A private elevator landing leads to a spacious gallery with a wonderful layout for living and entertaining. This sprawling 12th floor apartment has an expansive 32'6"' by 19'10" living room and library with wood burning fireplace and a separate formal dining room. There is also a large eat-in kitchen, a wet bar and butler's pantry, as well as a separate laundry room with washer/dryer and a large staff room with full bath.
The home currently consists of four bedrooms, each of which has its own windowed en-suite bathroom. The over-sized sunny, master bedroom is 19'10" by 22' and has both South and West exposures, a wood burning fireplace, his and her en-suite bathrooms and a walk in closet.
This high, floor-through apartment has exposures on all four sides with open city views from 23 over-sized windows, which allow for sunlight to stream in through every room. Additional pre-war features include, high ceilings, elegant ceiling and column moldings, hardwood floors, abundant closet storage, and wonderful wall space to display your art collection.
141 East 72nd Street is an intimate, full-service, pre-war cooperative with one residence per floor. With only 15 full floor apartments 141 East 72nd Street offers privacy and luxury. Pet friendly. Building amenities include a beautifully renovated lobby, private storage and fitness facility.
A private elevator landing leads to a spacious gallery with a wonderful layout for living and entertaining. This sprawling 12th floor apartment has an expansive 32'6"' by 19'10" living room and library with wood burning fireplace and a separate formal dining room. There is also a large eat-in kitchen, a wet bar and butler's pantry, as well as a separate laundry room with washer/dryer and a large staff room with full bath.
The home currently consists of four bedrooms, each of which has its own windowed en-suite bathroom. The over-sized sunny, master bedroom is 19'10" by 22' and has both South and West exposures, a wood burning fireplace, his and her en-suite bathrooms and a walk in closet.
This high, floor-through apartment has exposures on all four sides with open city views from 23 over-sized windows, which allow for sunlight to stream in through every room. Additional pre-war features include, high ceilings, elegant ceiling and column moldings, hardwood floors, abundant closet storage, and wonderful wall space to display your art collection.
141 East 72nd Street is an intimate, full-service, pre-war cooperative with one residence per floor. With only 15 full floor apartments 141 East 72nd Street offers privacy and luxury. Pet friendly. Building amenities include a beautifully renovated lobby, private storage and fitness facility.
Unit Size
-
Days on Market
160 days
Land Size
-
Price per sqft
-
Property Type
Co-op
Property Taxes
-
HOA Dues
$10,189
Year Built
1923
Last updated: 3 months ago (RLS #PRCH-317774)
Price History
| Date / Event | Date | Event | Price |
|---|---|---|---|
| Nov 27, 2018 | Price Increased |
$6,293,000
↑ $93K
(1.5%)
|
|
| Price Increased | |||
| Jun 26, 2018 | No longer available | - | |
| No longer available | |||
| Jun 26, 2018 | Price Decreased |
$6,200,000
↓ $93K
(1.5%)
|
|
| Price Decreased | |||
| Jun 25, 2018 | Sold | $6,293,000 | |
| Sold | |||
| Jan 16, 2018 | Listed by Coldwell Banker Warburg | $6,995,000 | |
| Listed by Coldwell Banker Warburg | |||
Property Highlights
Doorman
Elevator
Fireplace
With View
Interior Details
Bedroom Information
Bedrooms: 4
Bathroom Information
Full Bathrooms: 4
Interior Information
Interior Features: Eatin Kitchen
Room Information
Rooms: 9
Fireplace Information
Has Fireplace
Wood Burning
Exterior Details
Property Information
Year Built: 1923
Building Information
Pets Allowed: Building Yes, Yes
Lot Information
Lot Size Dimensions: 102.17 x 45.0
Land Information
Tax Block: 01407
Location Details
Subdivision Name: Upper East Side
Stories Total: 15
Association Fee: $10,189
Comparables
Unit
Status
Status
Type
Beds
Baths
ft²
Price/ft²
Price/ft²
Asking Price
Listed On
Listed On
Closing Price
Sold On
Sold On
HOA + Taxes
Co-op
4
Beds
5
Baths
-
$6,300,000
Apr 27, 2018
$6,300,000
Sep 5, 2019
$6,307/mo
Co-op
4
Beds
4
Baths
-
$5,800,000
Sep 8, 2014
$5,800,000
Jun 4, 2015
$7,595/mo
Co-op
4
Beds
5
Baths
-
$5,858,000
Sep 5, 2012
-
Feb 5, 2021
$6,729/mo
Co-op
4
Beds
4
Baths
-
$5,750,000
Sep 28, 2021
$5,750,000
Jan 14, 2022
$8,273/mo
Co-op
4
Beds
3
Baths
-
$5,850,000
Sep 28, 2018
$5,850,000
Mar 24, 2020
$6,796/mo
Co-op
4
Beds
4
Baths
-
$5,495,000
Feb 11, 2020
$5,495,000
Dec 30, 2020
$6,227/mo
Active
Co-op
4
Beds
4
Baths
3,200 ft²
$1,683/ft²
$5,385,000
Feb 26, 2024
-
$7,945/mo
In Contract
Co-op
4
Beds
5
Baths
3,646 ft²
$1,577/ft²
$5,750,000
Oct 24, 2023
-
$8,002/mo
Past Sales
| Date | Unit | Beds | Baths | Sqft | Price | Closed | Owner | Listed By |
|---|---|---|---|---|---|---|---|---|
|
01/16/2018
|
4 Bed
|
4 Bath
|
-
|
$6,995,000
4 Bed
4 Bath
|
$6,293,000
-10.04%
06/25/2018
|
-
|
Susan Landau
Coldwell Banker Warburg
|
|
|
05/21/2015
|
3 Bed
|
3 Bath
|
-
|
$8,625,000
3 Bed
3 Bath
|
$8,625,000
02/05/2021
|
-
|
Allison Koffman
Sothebys International Realty
|
|
|
09/08/2014
|
4 Bed
|
4 Bath
|
-
|
$5,800,000
4 Bed
4 Bath
|
$5,800,000
06/04/2015
|
-
|
Pamela Marcus
Compass
|
|
|
09/05/2012
|
4 Bed
|
5 Bath
|
-
|
$5,858,000
4 Bed
5 Bath
|
$5,858,000
02/05/2021
|
-
|
Mark Cohen
Brown Harris Stevens Residential Sales LLC
|
Building Info

About Upper Manhattan
Similar Homes for Sale

$6,950,000
- 4 Beds
- 5 Baths

$5,385,000
- 4 Beds
- 4 Baths
- 3,200 ft²




