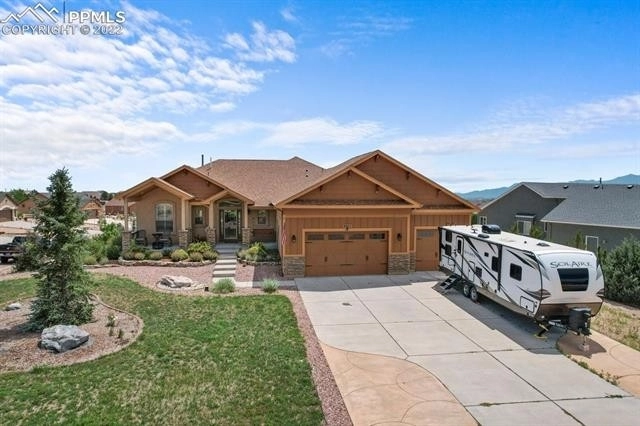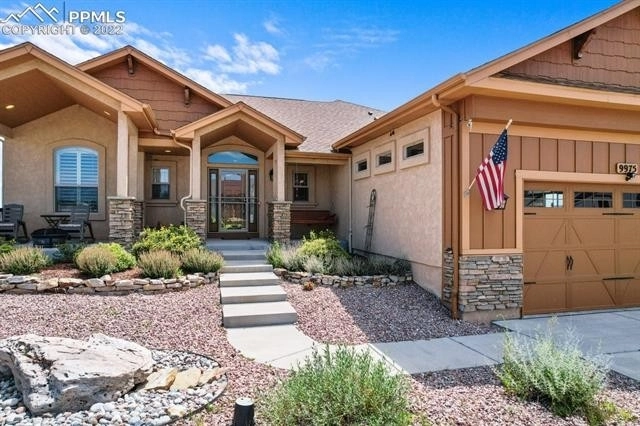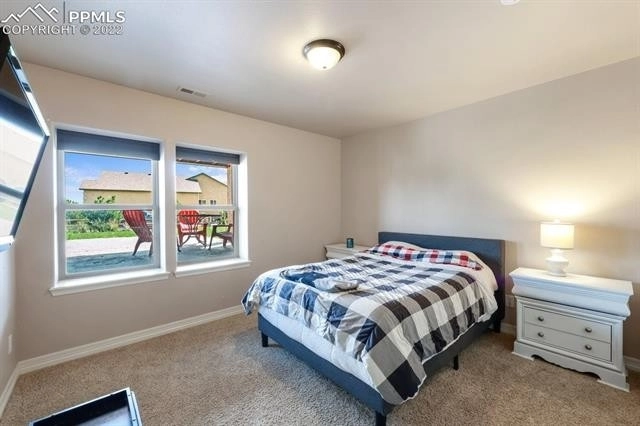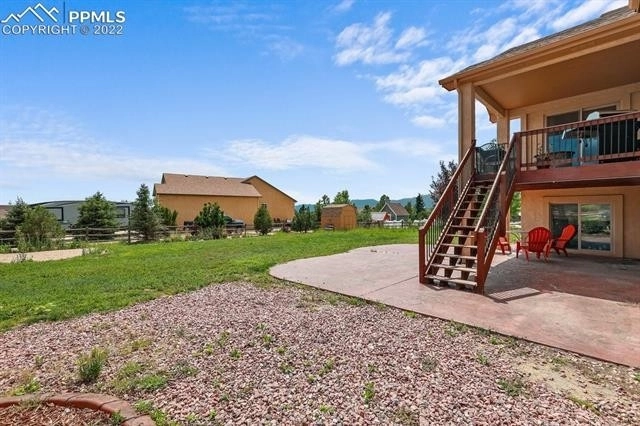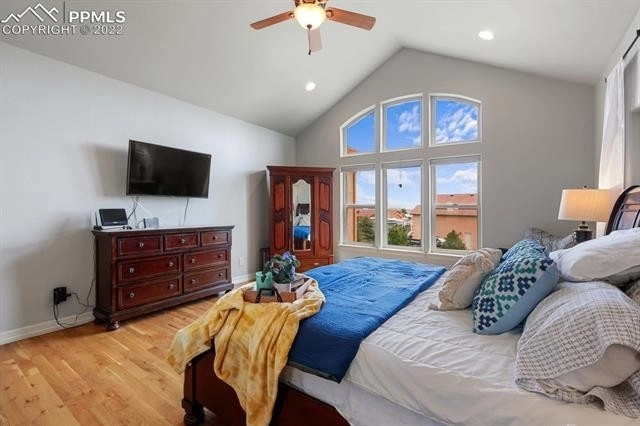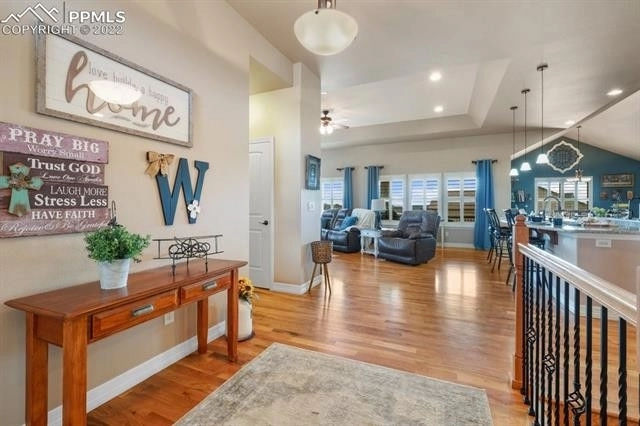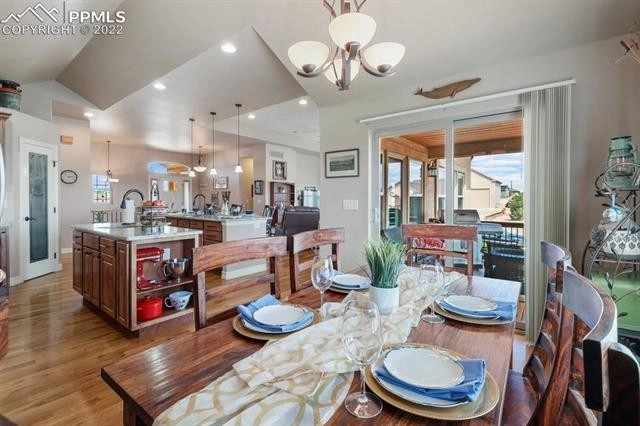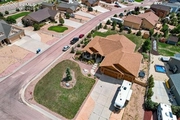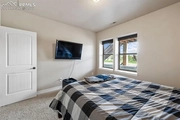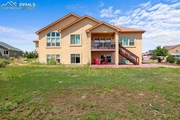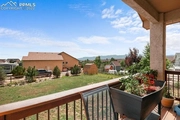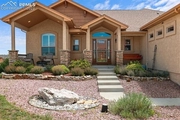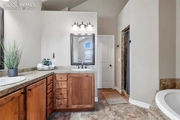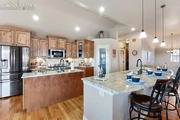$807,305*
●
House -
Off Market
9975 Rockingham Drive
Peyton, CO 80831
5 Beds
3 Baths
4848 Sqft
$689,000 - $841,000
Reference Base Price*
5.53%
Since Dec 1, 2022
National-US
Primary Model
Sold Dec 14, 2022
$750,000
Buyer
Seller
Sold Feb 10, 2020
$549,900
Seller
$533,512
by Ark-la-tex Financial Services
Mortgage Due Mar 01, 2050
About This Property
This beautiful, grand, 5 bedroom, 4 bath, custom, garden-level home
is perfectly perched on an expansive half-acre, corner lot in
Paintbrush Hills, and the owners have lovingly cared for this home
since the day they moved in. The layout of this home makes it a
dream to live in, from the gourmet kitchen with beautiful granite
countertops, a separate bar top dining area, and a walk-in pantry
with a custom etched glass door, this home has all the best of
everything. The finishes throughout the home are top-notch and
buyers will appreciate the value and character of this property. As
you move through the home from the kitchen, you will find a
walk-out main-level composite deck, just off of the dining room
that peers out to capture mountain views, and the large backyard.
On the main level is the owner's suite with plenty of room for all
your furnishings, grand picture windows, hardwood floors, and
vaulted ceilings. As you make your way down to the garden-level
basement you'll find that it offers ample natural light, a
game/movie room, wet bar, family room, and three additional
bedrooms. The lot offers plenty of parking, even for an RV, with
multiple parking spaces in the 5-car garage, and the large
driveway. There are more features and facets of this beautiful home
than can be put into words so you just have to come out and see it
for yourself.
The manager has listed the unit size as 4848 square feet.
The manager has listed the unit size as 4848 square feet.
Unit Size
4,848Ft²
Days on Market
-
Land Size
0.46 acres
Price per sqft
$158
Property Type
House
Property Taxes
-
HOA Dues
-
Year Built
2010
Price History
| Date / Event | Date | Event | Price |
|---|---|---|---|
| Nov 22, 2022 | No longer available | - | |
| No longer available | |||
| Oct 12, 2022 | Price Decreased |
$765,000
↓ $34K
(4.3%)
|
|
| Price Decreased | |||
| Sep 16, 2022 | Price Decreased |
$799,000
↓ $16K
(2%)
|
|
| Price Decreased | |||
| Sep 11, 2022 | Price Decreased |
$815,000
↓ $20K
(2.4%)
|
|
| Price Decreased | |||
| Sep 1, 2022 | Price Decreased |
$835,000
↓ $20K
(2.3%)
|
|
| Price Decreased | |||
Show More

Property Highlights
Air Conditioning
Garage
Building Info
Overview
Building
Neighborhood
Zoning
Geography
Comparables
Unit
Status
Status
Type
Beds
Baths
ft²
Price/ft²
Price/ft²
Asking Price
Listed On
Listed On
Closing Price
Sold On
Sold On
HOA + Taxes
House
6
Beds
5
Baths
4,280 ft²
$155/ft²
$665,000
Nov 17, 2023
$665,000
Feb 9, 2024
$209/mo
About El Paso
Similar Homes for Sale
Nearby Rentals

$2,900 /mo
- 4 Beds
- 3.5 Baths
- 2,777 ft²

$2,500 /mo
- 3 Beds
- 3 Baths
- 3,358 ft²



