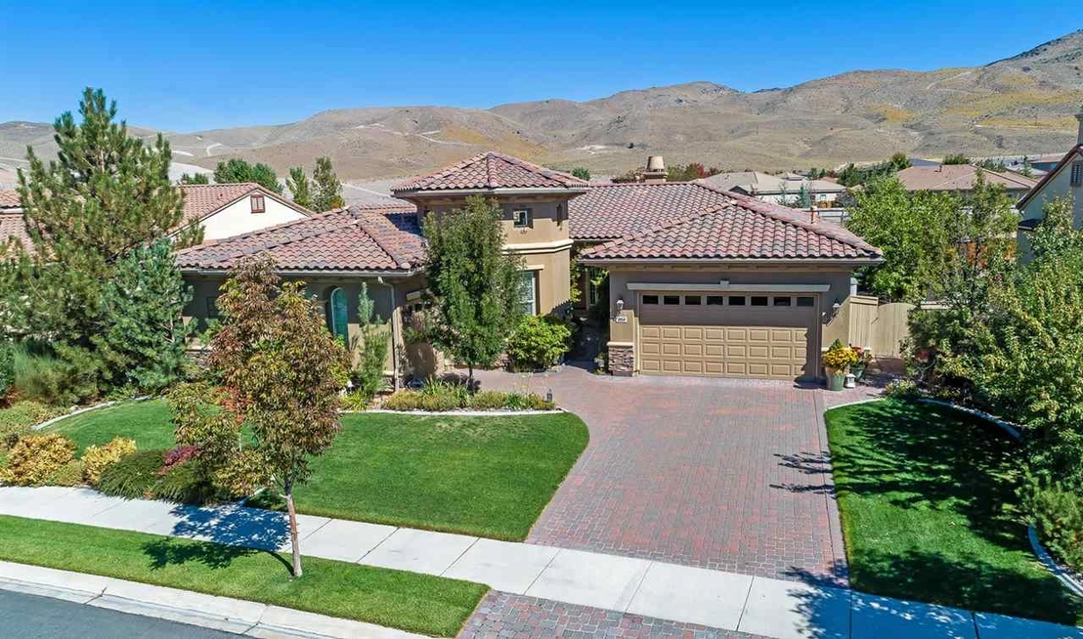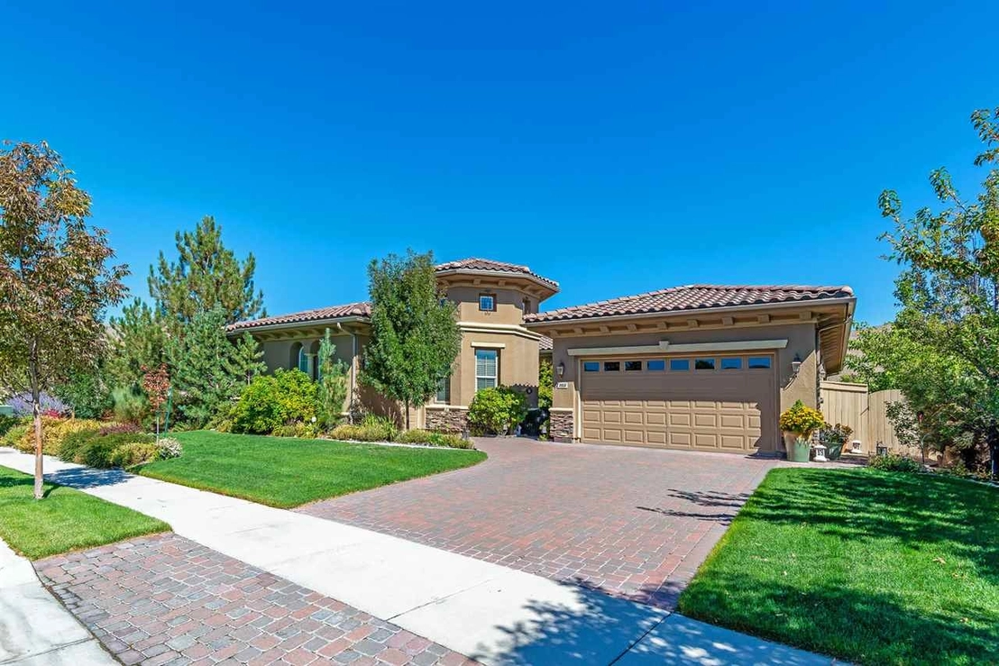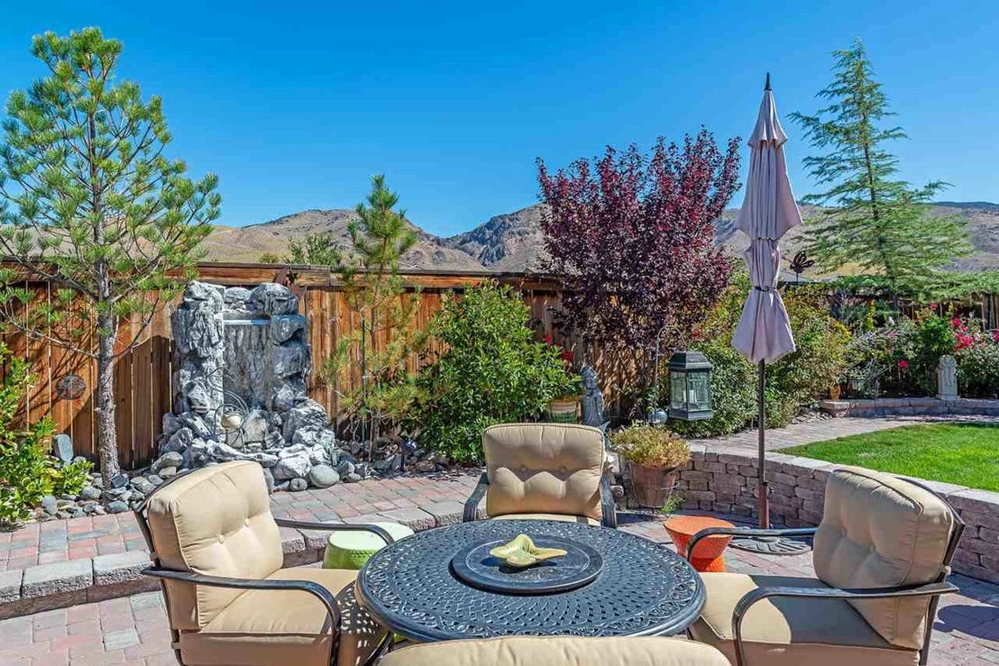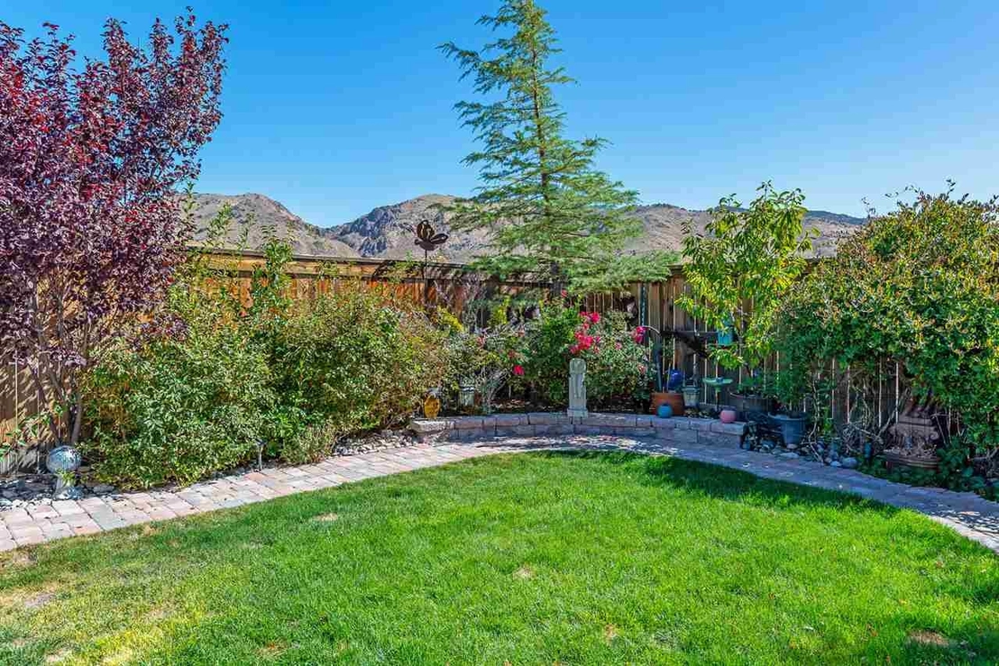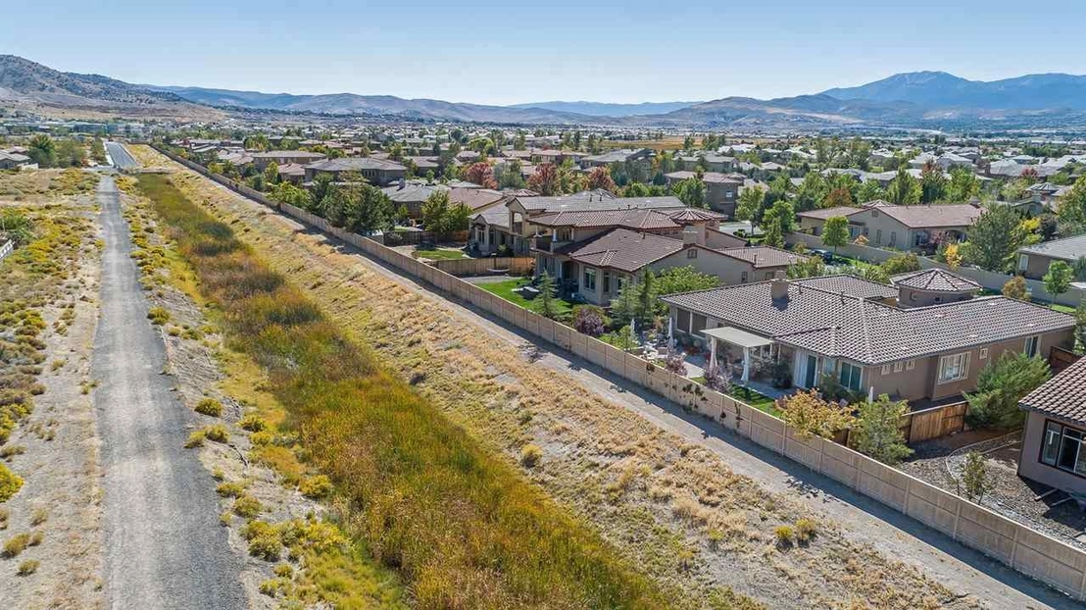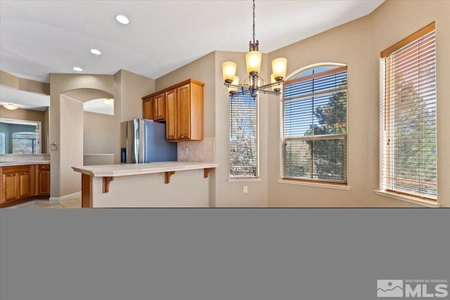


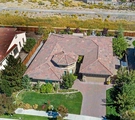

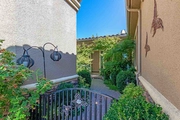
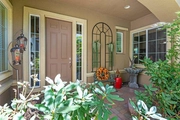


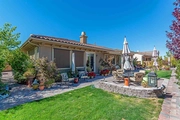



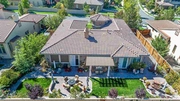
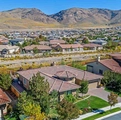










1 /
25
Map
$968,833*
●
House -
Off Market
9950 Burghley Lane
Reno, NV 89521
3 Beds
3 Baths,
1
Half Bath
2765 Sqft
$610,000 - $744,000
Reference Base Price*
43.00%
Since Apr 1, 2020
National-US
Primary Model
Sold Mar 04, 2020
$665,000
Buyer
Seller
$399,000
by Sierra Pacific Mortgage Co Inc
Mortgage Due Feb 01, 2051
Sold Dec 09, 2011
$347,000
Buyer
Seller
$294,600
by Greater Nevada Mortgage Servic
Mortgage Due Jan 01, 2042
About This Property
Luxury living at its finest in this single level home located in
Damonte Ranch's gated Toll Bros community! 3 bedrooms, 2.5
baths, 3-car garage, 2765 SF with .24 acres. Charming lush
courtyard entry with gate. The open floor plan has a great
room concept featuring a gourmet kitchen with granite counters,
double ovens, gas cooktop, island, breakfast bar and nook, walk-in
pantry and desk area. Please see extended remarks:
Listing Agent: Beth A Nitz Email Address:
[email protected] Broker: Dickson Realty - Damonte Ranch
Spacious master suite with double vanities, jetted tub,separate
shower with double heads and large walk-in closet. Enjoy the
private and quiet park-like backyard that is great for
entertaining. Convenient location close to walking trails,
shopping, restaurants and schools! Breakfast nook dining set
and stools at breakfast bar available for sale. Tree in pot
at entry, and 3 trees in backyard in pots do not stay.
The manager has listed the unit size as 2765 square feet.
The manager has listed the unit size as 2765 square feet.
Unit Size
2,765Ft²
Days on Market
-
Land Size
0.24 acres
Price per sqft
$245
Property Type
House
Property Taxes
$4,695
HOA Dues
$36
Year Built
2005
Price History
| Date / Event | Date | Event | Price |
|---|---|---|---|
| Mar 7, 2020 | No longer available | - | |
| No longer available | |||
| Dec 24, 2019 | Price Decreased |
$677,500
↓ $13K
(1.8%)
|
|
| Price Decreased | |||
| Nov 23, 2019 | Price Decreased |
$690,000
↓ $8K
(1.1%)
|
|
| Price Decreased | |||
| Sep 26, 2019 | Listed | $697,500 | |
| Listed | |||
Property Highlights
Fireplace
Garage
With View
Building Info
Overview
Building
Neighborhood
Zoning
Geography
Comparables
Unit
Status
Status
Type
Beds
Baths
ft²
Price/ft²
Price/ft²
Asking Price
Listed On
Listed On
Closing Price
Sold On
Sold On
HOA + Taxes
Active
House
3
Beds
2.5
Baths
1,960 ft²
$311/ft²
$610,000
Apr 4, 2024
-
$506/mo
Active
Townhouse
3
Beds
2
Baths
2,428 ft²
$268/ft²
$649,723
Apr 13, 2024
-
$1,292/mo


