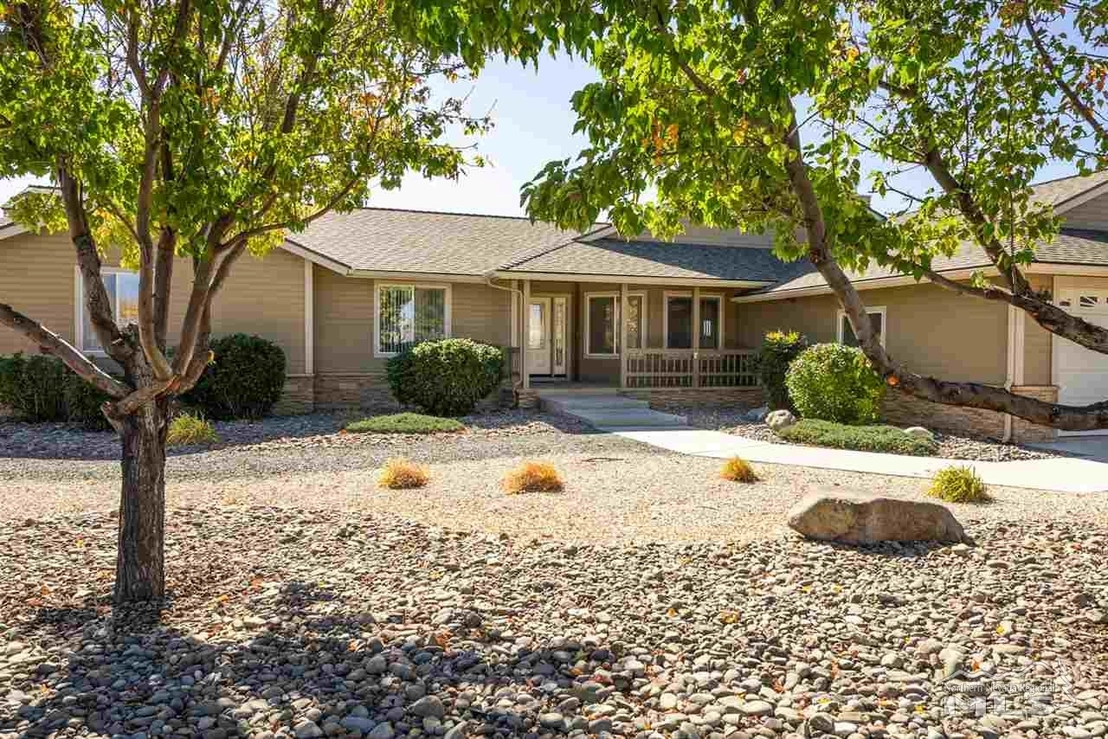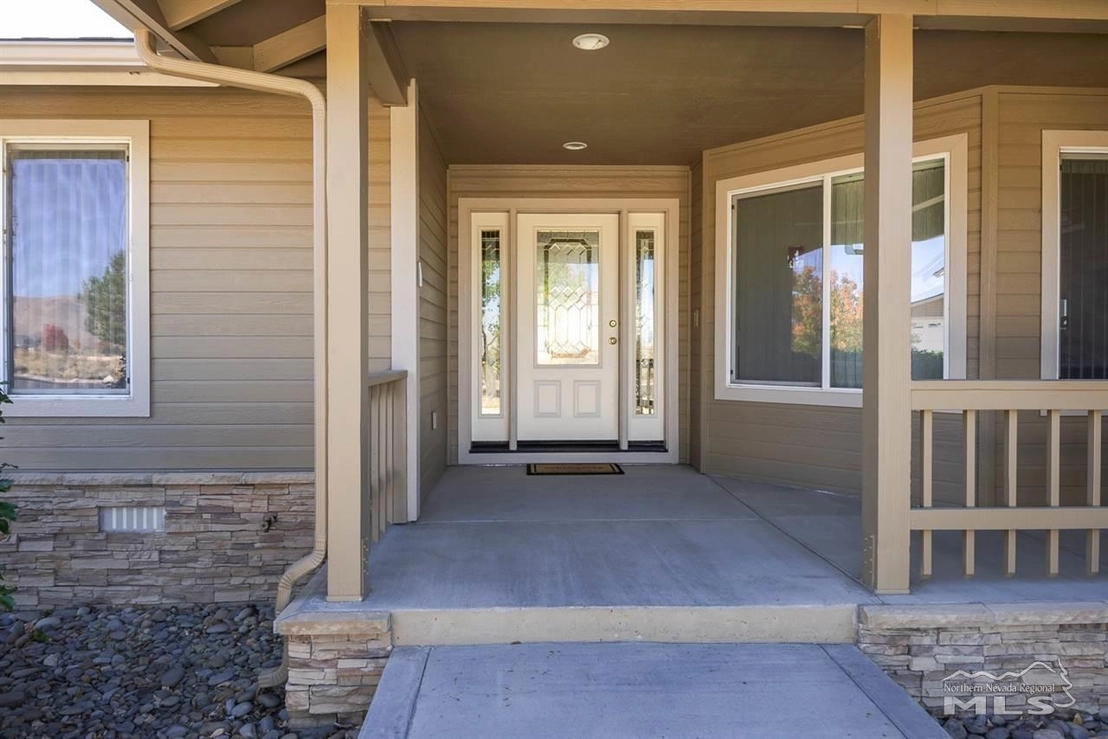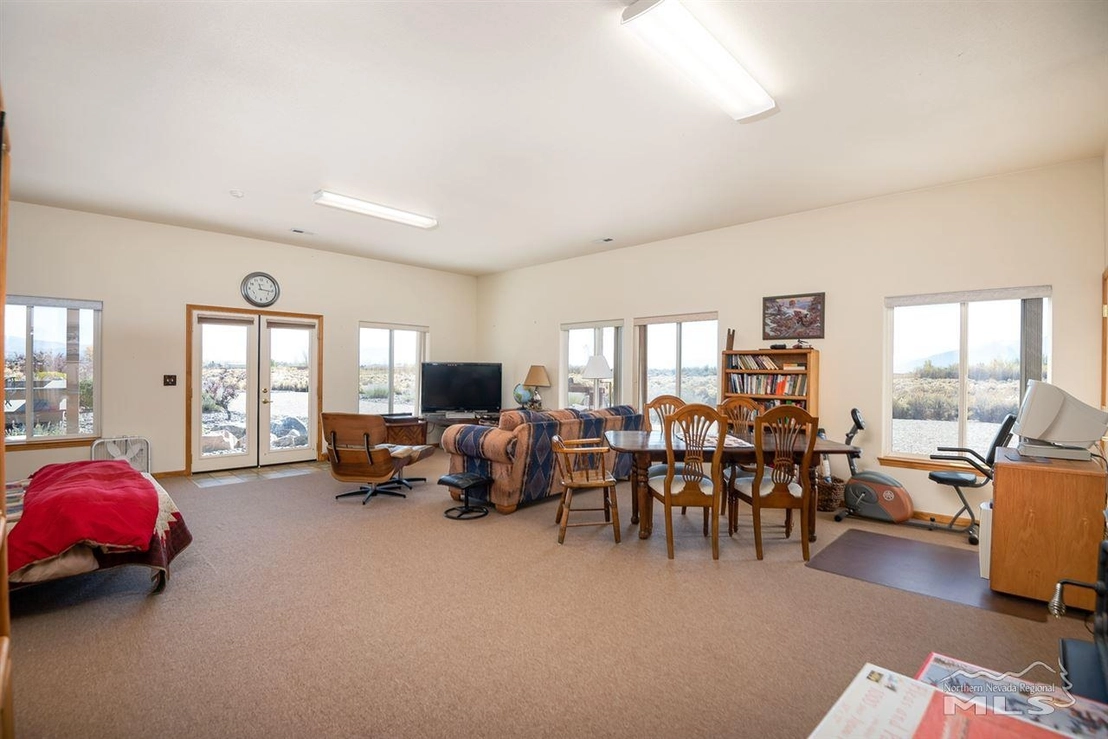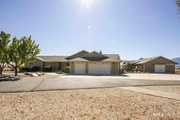




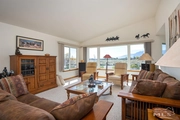


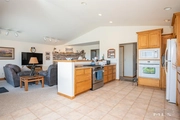





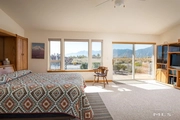

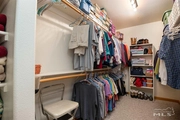



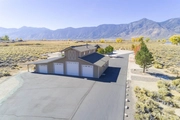


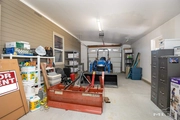
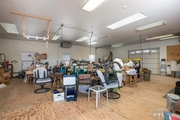











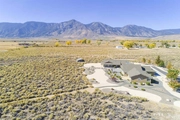


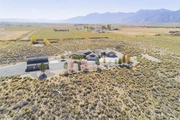
1 /
40
Map
$2,207,570*
●
Property -
Off Market
991 Stephanie
Minden, NV 89423
Studio
6 Baths,
3
Half Baths
3071 Sqft
$1,530,000 - $1,870,000
Reference Base Price*
29.86%
Since Feb 1, 2021
National-US
Primary Model
About This Property
Your own private universe! Just minutes away from everything you
need, but self-contained with space to live, entertain, relax,
host, work, grow, and more. This home strikes the perfect
balance between "Welcome! Stay awhile!" and "Deep rest and
independence can be found here". Vinyl split-rail fencing and
masonry pillars flank the gate to the driveway with curb appeal and
invitation for guests, or dignified privacy should you feel the
need to close the world away for a time. Deep into the
20-acre parcel, the paved driveway curves into its heart: a lovely
gathering of three spacious structures. The features of the
custom home steadily reveal themselves as you approach, beginning
with beautifully maturing trees for color in all seasons,
low-maintenance/high-impact xeriscaping, stunning exterior
flagstone wainscoting and a beautiful covered porch. Inside,
a vaulted ceiling in the living space and plentiful windows wash
the home with light, ushering mountain views and blue skies into
the open floor plan. With details such as a breakfast nook
to welcome each day with hope and light, the warmth of wood trim,
versatility of move-in-ready white walls, the aesthetic appeal of
built-in appliances, this living space is perfect for everyday
living as well as entertaining on special occasions. The
spacious master suite encourages time in the beautiful outdoors
with its sliding glass door, but also creates an oasis inside with
the en suite's garden tub, pristine glass-walled shower, double
sinks, and roomy walk-in closet. One of the additional
bedrooms even features built-in floor-to-ceiling bookcases, perfect
for the home office or library. Outside, an expansive deck
will play host to relaxing evenings soaking in stunning sunsets,
but can just as easily set the stage for leisurely gatherings.
Partially covered and with built-in seating lining its perimeter.
Trails throughout the property include a walking path
leading to a half acre man-made pond, currently resplendent with
autumn color in the trees lining it. The property's landscaping has
been cultivated with careful thought toward a full and rich quality
of life. Solar panels and high-desert-friendly landscaping achieve
an energy-conscious atmosphere. The adjacent properties are also
spacious, some even agricultural, further creating a feeling of
freedom and peace. Back at the heart of the property, a
substantial 2-story, 3072 square-foot RV barn is full of
versatility for recreational vehicle storage, preparation,
maintenance, and delight in planning your next adventures on the
open road. The wings of the barn could also be used for inventory
storage for home businesses, additional office space, household or
pantry storage, distance learning or homeschool space, recreation
room, or den. Truly, the possibilities here are endless. The
third structure is a 1920 square foot workshop and guest house, 784
square feet of which is a "clean shop". Again, this space abounds
in versatility for work, hobby, recreation, office space, and is
equipped for so much more. The living space is perfect for
multi-generational families, as additional income opportunity if
used as a rental, or for inviting friends and family to stay a
while and enjoy all that our beautiful Carson Valley and Lake Tahoe
Basin have to offer. Minutes away from world class
year-round recreation as well as shopping, dining, medical care,
and excellent schools, this secluded property is truly the best of
all worlds...and is ready to become your world. Your own
private universe! Just minutes away from everything you need, but
self-contained with space to live, entertain, relax, host, work,
grow, and more. This home strikes the perfect balance
between "Welcome! Stay awhile!" and "Deep rest and independence can
be found here". Vinyl split-rail fencing and masonry pillars flank
the gate to the driveway with curb appeal and invitation for
guests, or dignified privacy should you feel the need to close the
world away for a time. Deep into the 20-acre parcel, the
paved driveway curves into its heart: a lovely gathering of three
spacious structures. The features of the custom home
steadily reveal themselves as you approach, beginning with
beautifully maturing trees for color in all seasons,
low-maintenance/high-impact xeriscaping, stunning exterior
flagstone wainscoting and a beautiful covered porch. Inside,
a vaulted ceiling in the living space and plentiful windows wash
the home with light, ushering mountain views and blue skies into
the open floor plan. With details such as a breakfast nook
to welcome each day with hope and light, the warmth of wood trim,
versatility of move-in-ready white walls, the aesthetic appeal of
built-in appliances, this living space is perfect for everyday
living as well as entertaining on special occasions. The
spacious master suite encourages time in the beautiful outdoors
with its sliding glass door, but also creates an oasis inside with
the en suite's garden tub, pristine glass-walled shower, double
sinks, and roomy walk-in closet. One of the additional
bedrooms even features built-in floor-to-ceiling bookcases, perfect
for the home office or library. Outside, an expansive deck
will play host to relaxing evenings soaking in stunning sunsets,
but can just as easily set the stage for leisurely gatherings.
Partially covered and with built-in seating lining its perimeter.
Trails throughout the property include a walking path
leading to a half acre man-made pond, currently resplendent with
autumn color in the trees lining it. The property's landscaping has
been cultivated with careful thought toward a full and rich quality
of life. Solar panels and high-desert-friendly landscaping achieve
an energy-conscious atmosphere. The adjacent properties are also
spacious, some even agricultural, further creating a feeling of
freedom and peace. Back at the heart of the property, a
substantial 2-story, 3072 square-foot RV barn is full of
versatility for recreational vehicle storage, preparation,
maintenance, and delight in planning your next adventures on the
open road. The wings of the barn could also be used for inventory
storage for home businesses, additional office space, household or
pantry storage, distance learning or homeschool space, recreation
room, or den. Truly, the possibilities here are endless. The
third structure is a 1920 square foot workshop and guest house, 784
square feet of which is a "clean shop". Again, this space abounds
in versatility for work, hobby, recreation, office space, and is
equipped for so much more. The living space is perfect for
multi-generational families, as additional income opportunity if
used as a rental, or for inviting friends and family to stay a
while and enjoy all that our beautiful Carson Valley and Lake Tahoe
Basin have to offer. Minutes away from world class
year-round recreation as well as shopping, dining, medical care,
and excellent schools, this secluded property is truly the best of
all worlds...and is ready to become your world.
The manager has listed the unit size as 3071 square feet.
The manager has listed the unit size as 3071 square feet.
Unit Size
3,071Ft²
Days on Market
-
Land Size
19.55 acres
Price per sqft
$554
Property Type
Property
Property Taxes
$6,116
HOA Dues
-
Year Built
2001
Price History
| Date / Event | Date | Event | Price |
|---|---|---|---|
| Jan 23, 2021 | No longer available | - | |
| No longer available | |||
| Nov 17, 2020 | Price Decreased |
$1,700,000
↓ $200K
(10.5%)
|
|
| Price Decreased | |||
| Nov 1, 2020 | Listed | $1,900,000 | |
| Listed | |||
Property Highlights
Fireplace
Garage
With View
Comparables
Unit
Status
Status
Type
Beds
Baths
ft²
Price/ft²
Price/ft²
Asking Price
Listed On
Listed On
Closing Price
Sold On
Sold On
HOA + Taxes
Past Sales
| Date | Unit | Beds | Baths | Sqft | Price | Closed | Owner | Listed By |
|---|---|---|---|---|---|---|---|---|
|
11/01/2020
|
|
Loft
|
6 Bath
|
3071 ft²
|
$1,900,000
Loft
6 Bath
3071 ft²
|
-
-
|
-
|
-
|
Building Info





