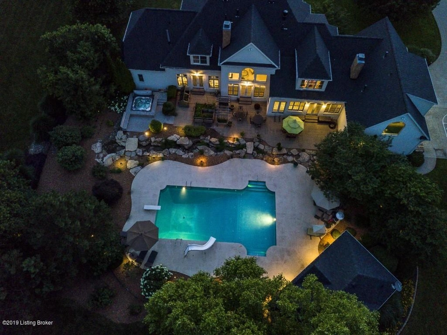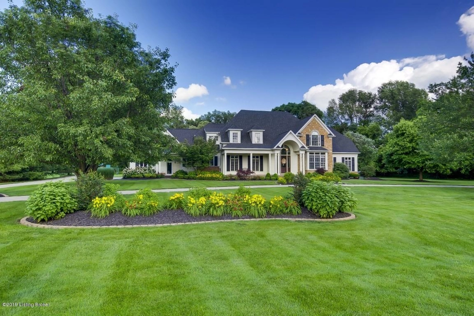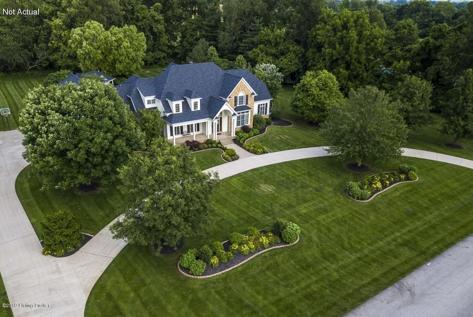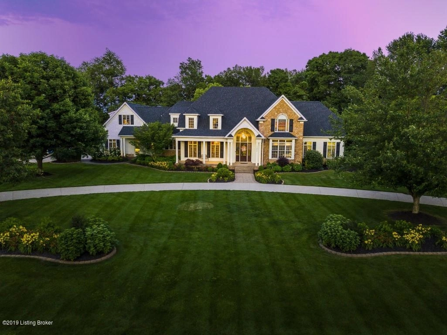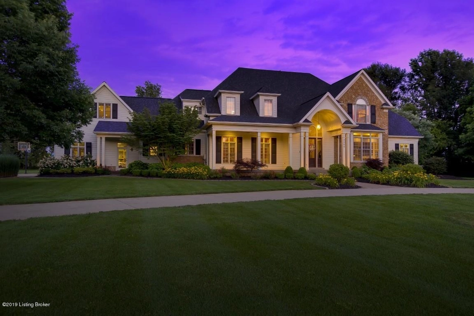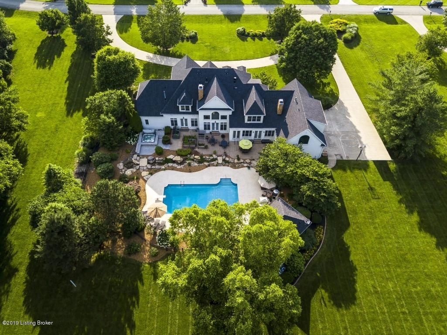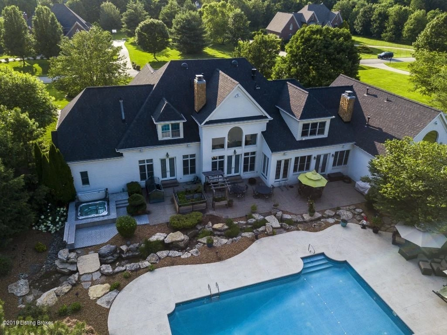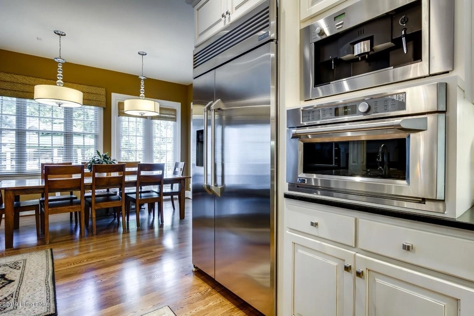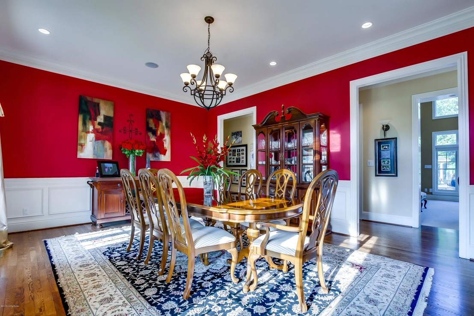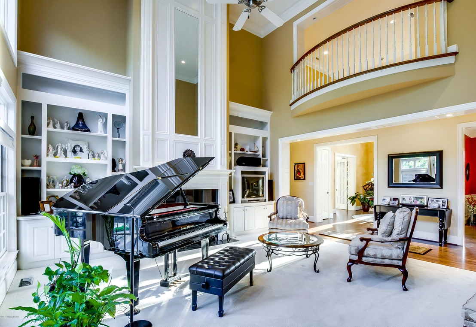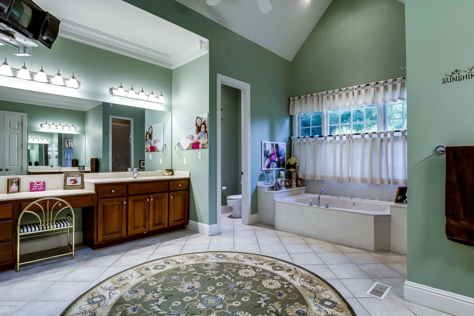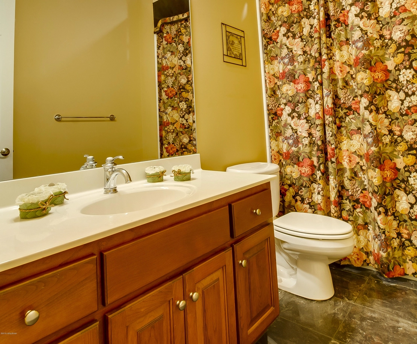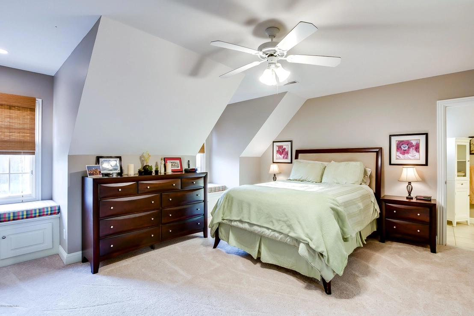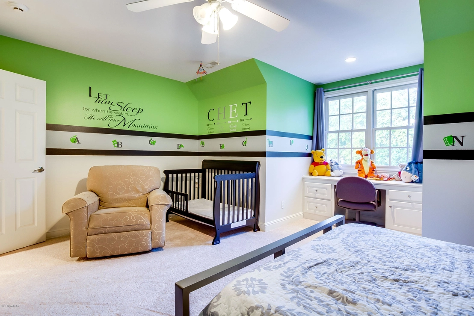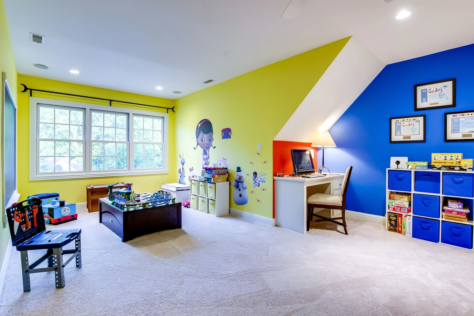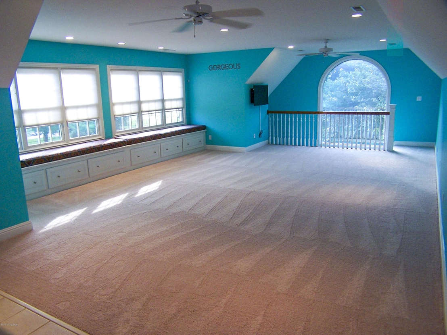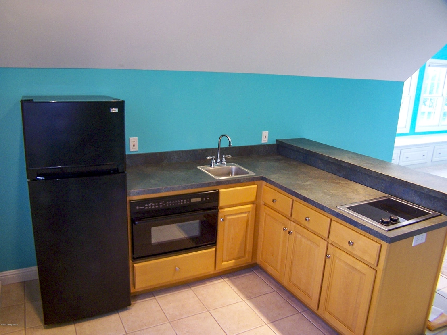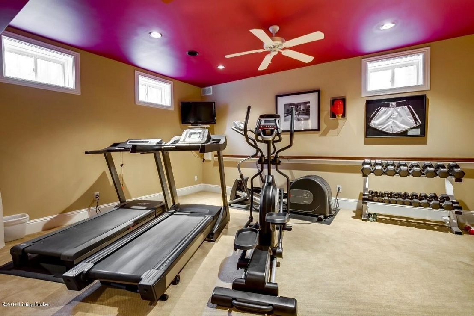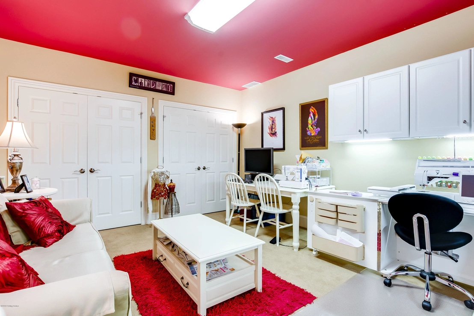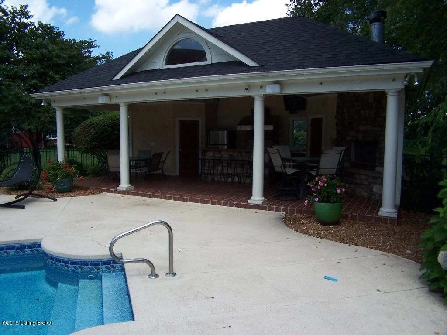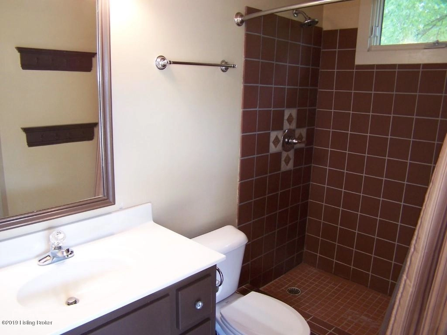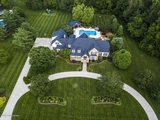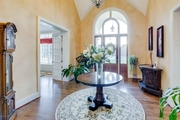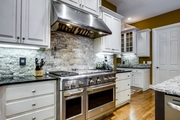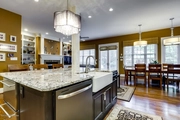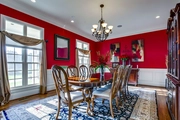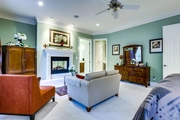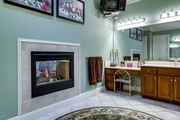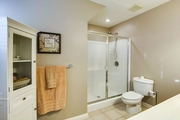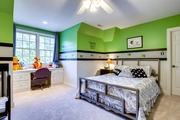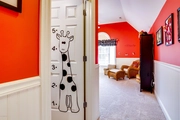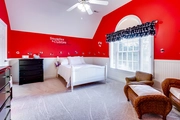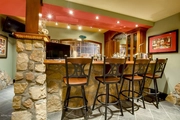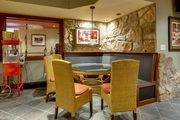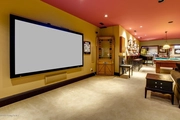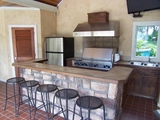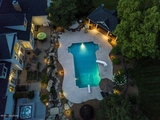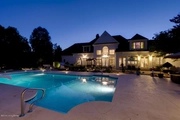$1,819,690*
●
House -
Off Market
9904 Glen Vista Dr
Prospect, KY 40059
6 Beds
8 Baths,
1
Half Bath
8775 Sqft
$1,145,000 - $1,399,000
Reference Base Price*
43.00%
Since Apr 1, 2020
National-US
Primary Model
About This Property
Entertain in this Exquisite and Luxurious Executive home w/ALL the
Bells & Whistles resting on 2.21 rolling flat acres!! This
incredible home has 6/7 Bedrooms, 7.5 Baths, UPDATED EAT-IN
KITCHEN, Hearth Room, Formal Dining Room, 2-story Living Room, 3
Car Garage w/a Gas Heater, STUNNING 1st Floor Master Suite with a
Wet Bar, Au Pair Suite w/a private entrance, 2 Guest Suites, Media
Room, Workout Room, 2nd Wet Bar, 600 bottle temp controlled wine
vault, Gaming Area, Heated Saltwater Pool, Pool House w/full a
Kitchen and a Full Bath, Hot Tub, 4 fireplaces, Home Security
System, Full Irrigation, expansive Circle Driveway, Central Vac
System, Audio System w/volume controls in most rooms, 8'' Floor
Moldings, 10'' Crown Moldings & 8ft & 9ft Doorway Entries
throughout and stunning professional landscaping!! Make sure
to ask about the "HOME TECHNOLOGY TO REMAIN" document for this
listing. When you walk in the front door you are greeted by a
2-story Entry Foyer with hardwood flooring, chandelier, double
Entry Closets, crown molding and opens to the Executive Office,
Formal Dining Room and Living Room. There is an Incredible
Gourmet Eat-In Kitchen with hardwood flooring, New Island and
Granite, Stainless Steel GE Monogram Appliances, built in Miele
Whole Bean Coffee Grinder, 10 ft ceilings, 2 additional
Refrigerator Drawers in Island, recessed lighting, crushed ice
maker in Butler Pantry, Advantium Oven, stone back splash, walk-in
pantry, Stove w/4 burners, griddle, grill, 2 warming lamps &
a pot filler faucet, audio speaker w/volume control, endless
counter, cabinet & drawer space and is wide open to the spacious
Eat-In Area and Hearth Room. Three is a spacious Eat-In Area
with 2 chandeliers, 7 windows overlooking the pool oasis, 10 ft
ceilings, audio system and wide open to the Eat In Kitchen and
Hearth Room. The Hearth Room has a gas fireplace trimmed in
stone w/built in bookshelves on each side and 2 sets of double door
cabinets, hardwood flooring, on-the-wall clock, canned lighting,
audio speakers, 10 ft ceilings, crown molding, ceiling fan, 3
windows and double doors to your rear acreage oasis. Just off
of the Eat-In Kitchen is the Formal Dining Room w/ hardwood
flooring, 4 large windows w/transoms, chandelier, wainscoting,
canned lighting, audio system, 3 - 8ft entryways and open to the
Foyer and Living Room. In the center of this home is the
Great Room/Living Room w/ a 2 story ceiling, gas fireplace trimmed
in marble, carpeting, 2 sets of built in bookshelves, canned
lighting, 4 windows w/transoms, double door to rear oasis and 3
other larger windows above. The 1st floor Master Suite has a
twilight gas fireplace, Wet Bar, Wine Chiller, Wine Rack, Sitting
Area, canned lighting, audio system, 4 large windows w/transoms, a
double door to the rear acreage, 9ft doorways, crown molding,
decorative spot lighting above fireplace and a private door to the
Executive Office. The Master Suite Bath has diamond cut
ceramic tile flooring, His and Her Sinks (hers w/ a makeup table),
crown molding, jacuzzi tub, walk in tiled shower w/ dual shower
heads, 3 large windows and a spacious walk-in closet w/custom
shelving. The 1st Floor Executive Office has French Doors, private
door to Master Suite, hardwood flooring, 3 large windows
w/transoms, 2 built in book shelves, canned lighting, audio system,
crown molding and 10 ft ceilings. As well on the 1st floor
there is a Full Bath located just outside the Master Suite.
Completing the 1st floor is a Half Bath, spacious Laundry/Mud
Room with hardwood flooring, 8 cubbies with doors and lots of
cabinets for your storage needs. On the 2nd floor is a Guest
Suite (Bedroom #2 for this home) with new carpeting, planning desk,
2 bench seats with cabinet storage, canned lighting, double door
closet and a Full Bath. The Guest Suite Full Bath has ceramic
tile flooring, glass door tiled shower and 2 windows for natural
lighting. Bedroom #3 for this home has new carpeting, built
in planning/study desk, 2 large windows, walk-in closet (and an
additional unfinished storage area off the Walk In Closet), canned
lighting and access to the Jack and Jill Full Bath. Bedroom
#4 has new carpeting, vaulted ceiling, 2 large windows w/arched
transom, 1/2 bead board wall, walk in closet and access to the Jack
and Jill Full Bath. The Jack and Jill Full Bath for Bedrooms
#3 and #4 has His and Her sinks, ceramic tile flooring, glass
walled & tiled shower and (2) 5-drop-down light fixtures for extra
lighting. Also located on the 2nd floor, is Bedroom #5 /
Playroom / 2nd Guest Suite with its own Full Bath, new
carpeting, canned lighting, 3 large windows, audio system, chalk
board wall, planning/study desk and double french door entry.
This Full Bath for Bedroom #5 has ceramic tile flooring and a
shower/tub. Completing the 2nd floor is the incredible Au
Pair Suite with a private entry from outside the home with a Full
Kitchen, new carpeting, 3 ceiling fans, 8 windows plus a large
arched window for lots of natural lighting, canned lighting, bench
seating with storage below and access to a Full Bath. The
Kitchen area of the Au Pair Suite/6th Bedroom (Guest Suite) has
ceramic tile flooring, cook top oven, microwave, fridge and 3-seat
breakfast bar. The Lower Level of this Exquisite Home is
Stunning, Open, Spacious and loaded with entertainment including a
2nd Wet Bar, 600 bottle temp controlled Wine Cellar, Work Out Room,
Media/Movie Room, 2nd Office for this home, Sewing/Crafts Room
(possible Bedroom #7), Gaming Area and Full Bath # 7 for this home.
The Wet Bar has a 4 seat breakfast bar and a 5-7 booth
seating, 600 bottle temperature controlled wine cellar, granite
counter top, mini-cube ice maker, 2 stainless steel mini fridges,
microwave, double sided stainless steel sink, 2 lighted display
cabinets, ceramic tile flooring, canned lighting, decorative stone
pillars, access to a Full Bath and plenty of space to entertain.
The Gaming Area is for your pool table (pool table light to
remain), canned lighting, surround sound and a drink-holding ledge.
The Movie/Media Area has 7 surround sound speakers, canned
lighting w/dimmers (projector and screen to remain as well as all
media equipment in cabinet). The Workout Room has a water
cooler, canned lighting, mirrored wall, 2 ceiling fans, double
glass door entry, 2 viewing windows, 3 external windows for natural
lighting, audio system, open to the Bar/Media/Entertainment Area
and access to a Full Bath. Also in the Finished Lower Level
is a Sewing/Craft Room / 7th Bedroom with 2 sets of double door
closets, built-in cabinets and a planning/work desk. There is
a 2nd Office for this home with carpeting, lots of cabinet and
drawer space, canned lighting and double glass door entry.
The 7th Full Bath for this home has tile flooring, 2 door
linen closet, walk-in tiled shower w/glass doors and an exhaust fan
WITH A BLOWING HEATING ELEMENT!! Completing the Finished
Lower Level is an Unfinished Area perfect for ALL YOUR STORAGE
NEEDS with approx. 1,015 sq. ft. (existing shelving to remain for
the new home owner). Your Back Yard Oasis consists of Heated
Saltwater pool w/diving board and slide, Double entry points into 3
foot areas, fully fenced, VERY private, professional landscaping
and it your Oasis Getaway!! There is an Incredible Pool House
with tile flooring, full Kitchen, Full Bath w/tiled shower & tiled
floor, Gas Fireplace, Full Size Stainless Steel Grill, TV, ceiling
fan/light fixture, walk-in storage closet and tiled top serving bar
w/seating for 5. Also, for the new home owner's peace of
mind, the home comes with a one-year home warranty. All of
this and more, make this home a must see!!
The manager has listed the unit size as 8775 square feet.
The manager has listed the unit size as 8775 square feet.
Unit Size
8,775Ft²
Days on Market
-
Land Size
2.21 acres
Price per sqft
$145
Property Type
House
Property Taxes
-
HOA Dues
-
Year Built
2001
Price History
| Date / Event | Date | Event | Price |
|---|---|---|---|
| Mar 17, 2020 | No longer available | - | |
| No longer available | |||
| Mar 17, 2020 | Sold to Jerry Wynie Lin, Vicki Lynn... | $1,217,500 | |
| Sold to Jerry Wynie Lin, Vicki Lynn... | |||
| Jan 25, 2020 | Price Decreased |
$1,272,500
↓ $3K
(0.2%)
|
|
| Price Decreased | |||
| Jan 3, 2020 | Price Decreased |
$1,275,000
↓ $3K
(0.2%)
|
|
| Price Decreased | |||
| Dec 29, 2019 | Price Decreased |
$1,277,777
↓ $2K
(0.2%)
|
|
| Price Decreased | |||
Show More

Property Highlights
Fireplace
Air Conditioning
Garage
Comparables
Unit
Status
Status
Type
Beds
Baths
ft²
Price/ft²
Price/ft²
Asking Price
Listed On
Listed On
Closing Price
Sold On
Sold On
HOA + Taxes
Past Sales
| Date | Unit | Beds | Baths | Sqft | Price | Closed | Owner | Listed By |
|---|---|---|---|---|---|---|---|---|
|
08/08/2019
|
|
6 Bed
|
8 Bath
|
8775 ft²
|
$1,400,000
6 Bed
8 Bath
8775 ft²
|
$1,217,500
-13.04%
03/17/2020
|
Jeff Hurst
|
Building Info
