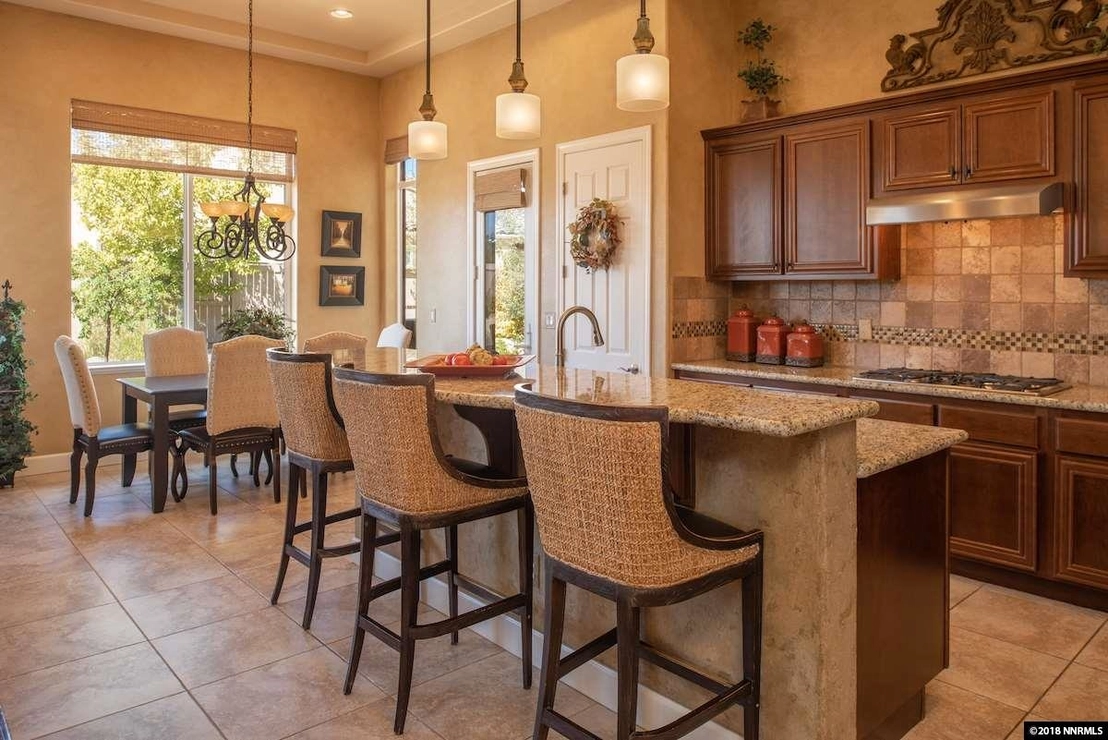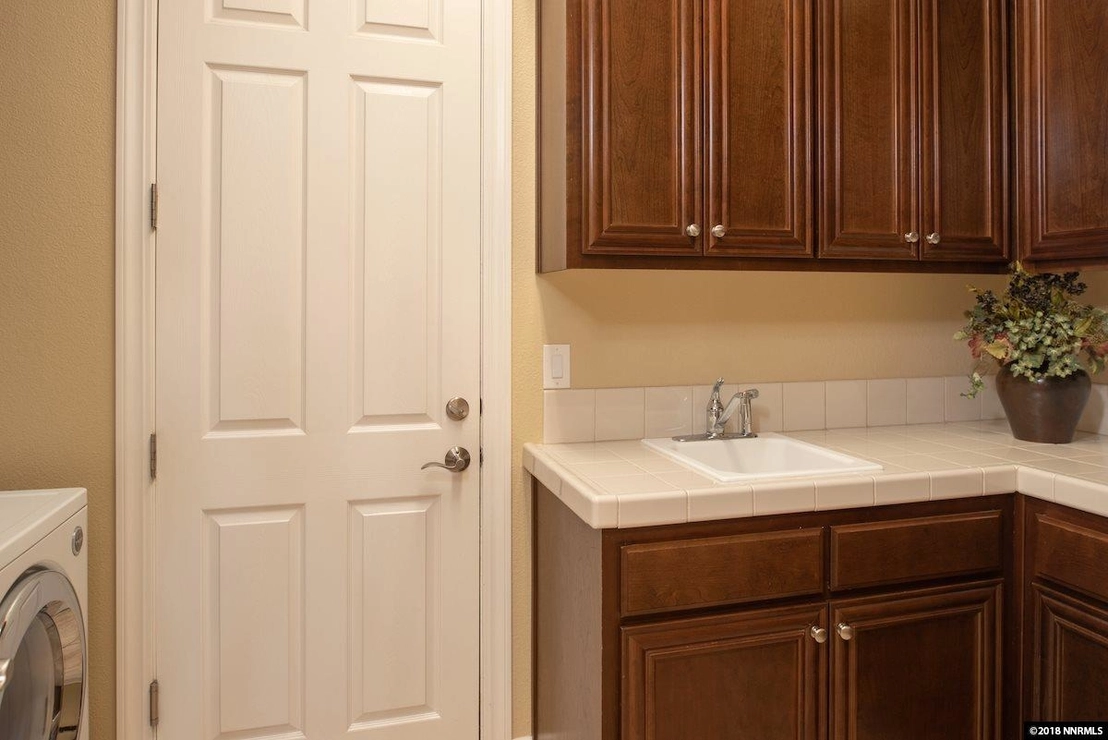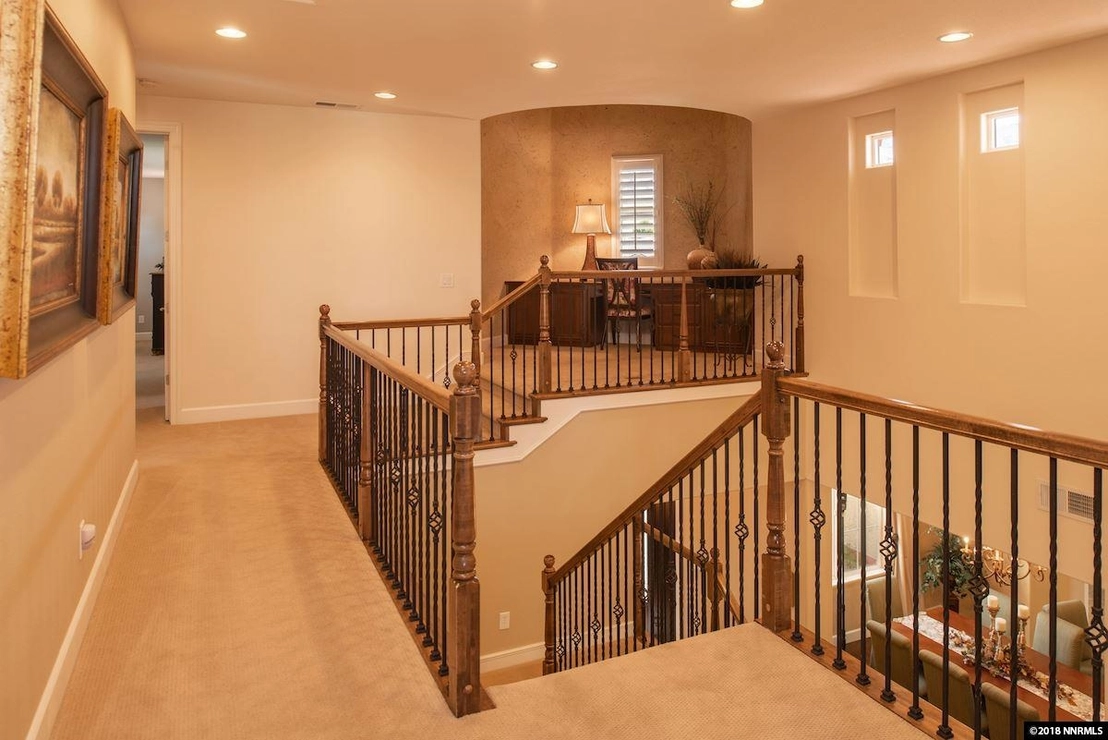
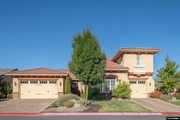



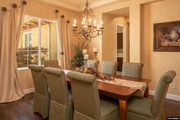
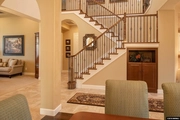


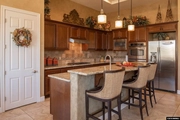

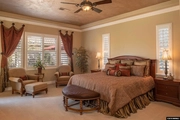


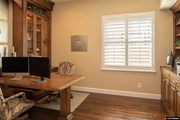




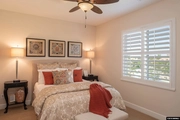





1 /
25
Map
$1,209,513*
●
House -
Off Market
9895 Copenhagen Way
Reno, NV 89521
4 Beds
5 Baths,
1
Half Bath
4380 Sqft
$716,000 - $874,000
Reference Base Price*
52.14%
Since Jan 1, 2019
National-US
Primary Model
Sold Dec 21, 2018
$785,000
Sold Dec 12, 2007
$697,000
Seller
$557,550
by Tbi Mortgage Co
Mortgage Due Jan 01, 2038
About This Property
View the photos and 3D tour linked above, then come and see the
upgrades for yourself. The coffered ceilings; custom paint and
wallpaper; stately executive office; hand-scraped walnut hardwood
flooring (in office and family room); high-end window coverings,
shutters, crown molding, and carpet; exquisite built-in cabinetry;
and impressive hearth and mantle are only the beginning. This home
looks even better in person than in the photos and the 3D tour. If
this is in your price range, you are doing yourself a disservice if
you do not come and see it. The regal master suite features a
custom recessed ceiling, a spacious jetted garden tub, granite
sinks and vanity, upgraded cabinets, a massive master closet, and
backyard access. The stunning backyard is a peaceful outdoor
retreat, with extensive paver patios, intimate sitting areas,
abundant lawn and gardening space, and is wired for lighting, pump,
and possible water feature. The home offers unobstructed views of
the Sierra Nevada Range. The warm and inviting kitchen
features upgraded cabinetry, granite slab counters, stainless steel
appliances and hood vent, double ovens, and an attractive
backsplash. There are two additional bedrooms, a jack-and-jill
bathroom, loft, and radial nook office upstairs. Sellers have put
in approx. $120,000 in upgrades since they purchased the home, in
addition to the loads of upgrades included by Toll Brothers when
built. Saddle Ridge offers a community clubhouse with a pool,
playground, tennis and basketball courts, and a gym. OPEN HOUSE-
Saturday, September 22, 1-3:00. This gorgeous Toll Brothers home
exudes tasteful and timeless elegance throughout. Located in the
premier, guard-gated, large-lot Estates at Saddle Ridge in Damonte
Ranch, rarely does a home with such meticulous attention to detail
come on the market. This home is truly for everybody. Although one
of only a few 2-story homes in the Estates, this is a
first-floor-oriented home, with the master suite and another en
suite bedroom on the first floor. Listing Agent: Kenneth R
Lund Email Address: [email protected] Broker: Ferrari-Lund
Real Estate South
The manager has listed the unit size as 4380 square feet.
The manager has listed the unit size as 4380 square feet.
Unit Size
4,380Ft²
Days on Market
-
Land Size
0.30 acres
Price per sqft
$182
Property Type
House
Property Taxes
$534
HOA Dues
$9
Year Built
2007
Price History
| Date / Event | Date | Event | Price |
|---|---|---|---|
| Dec 24, 2018 | No longer available | - | |
| No longer available | |||
| Oct 14, 2018 | Price Decreased |
$795,000
↓ $20K
(2.5%)
|
|
| Price Decreased | |||
| Sep 22, 2018 | Price Increased |
$815,000
↑ $20K
(2.5%)
|
|
| Price Increased | |||
| Sep 1, 2018 | Listed | $795,000 | |
| Listed | |||
Property Highlights
Fireplace
Building Info
Overview
Building
Neighborhood
Zoning
Geography
Comparables
Unit
Status
Status
Type
Beds
Baths
ft²
Price/ft²
Price/ft²
Asking Price
Listed On
Listed On
Closing Price
Sold On
Sold On
HOA + Taxes
Active
House
4
Beds
2.5
Baths
2,481 ft²
$278/ft²
$689,900
Apr 23, 2024
-
$587/mo
Active
House
5
Beds
4.5
Baths
3,394 ft²
$277/ft²
$939,000
Jan 1, 2024
-
$937/mo










