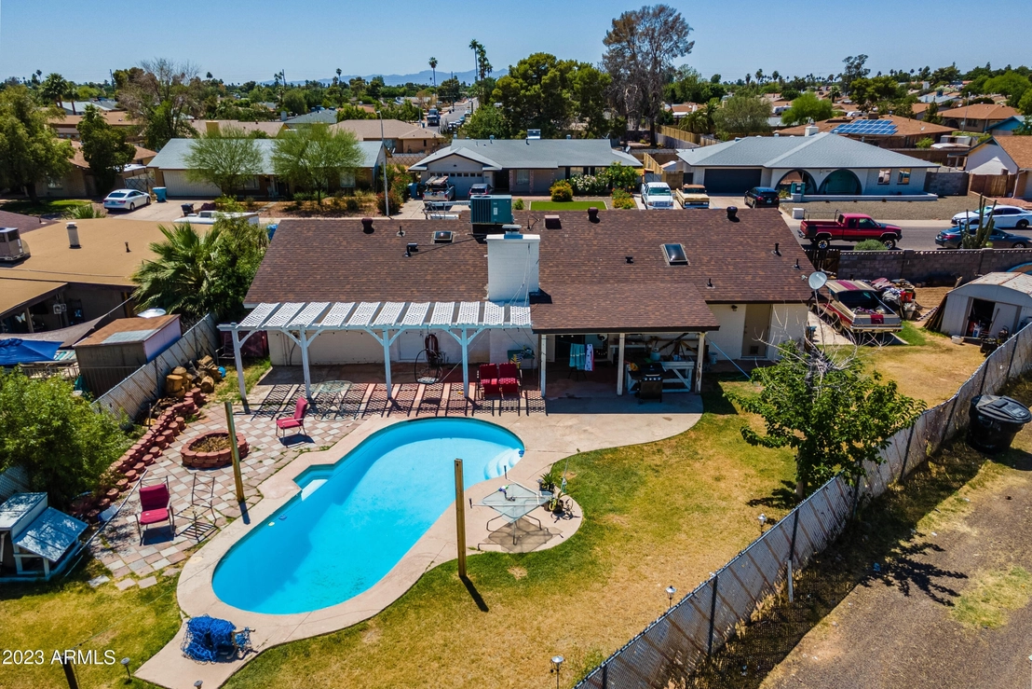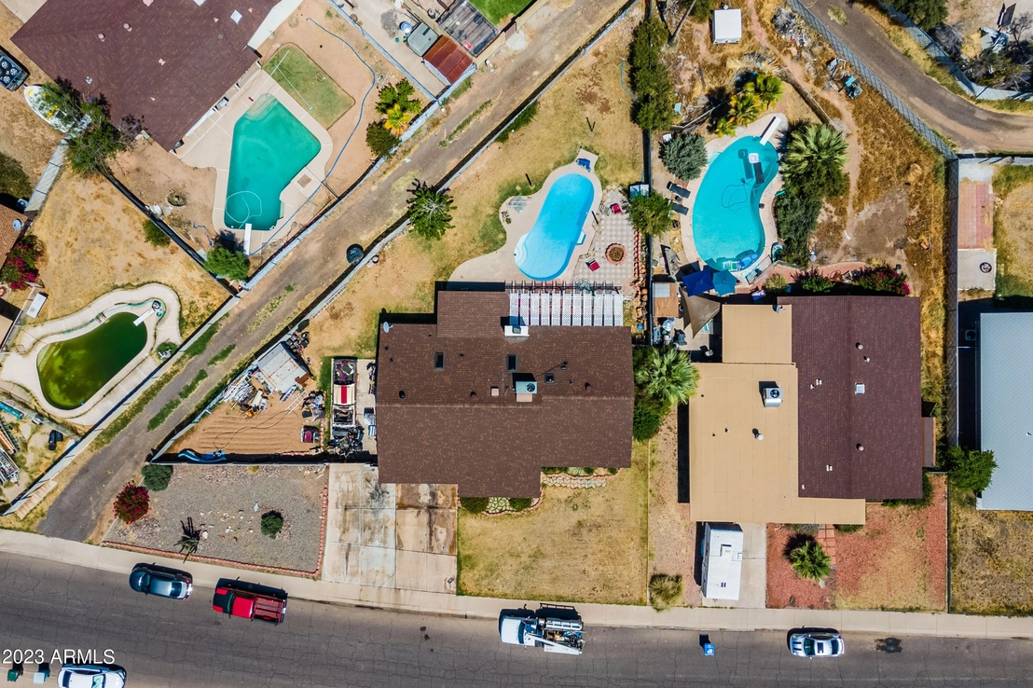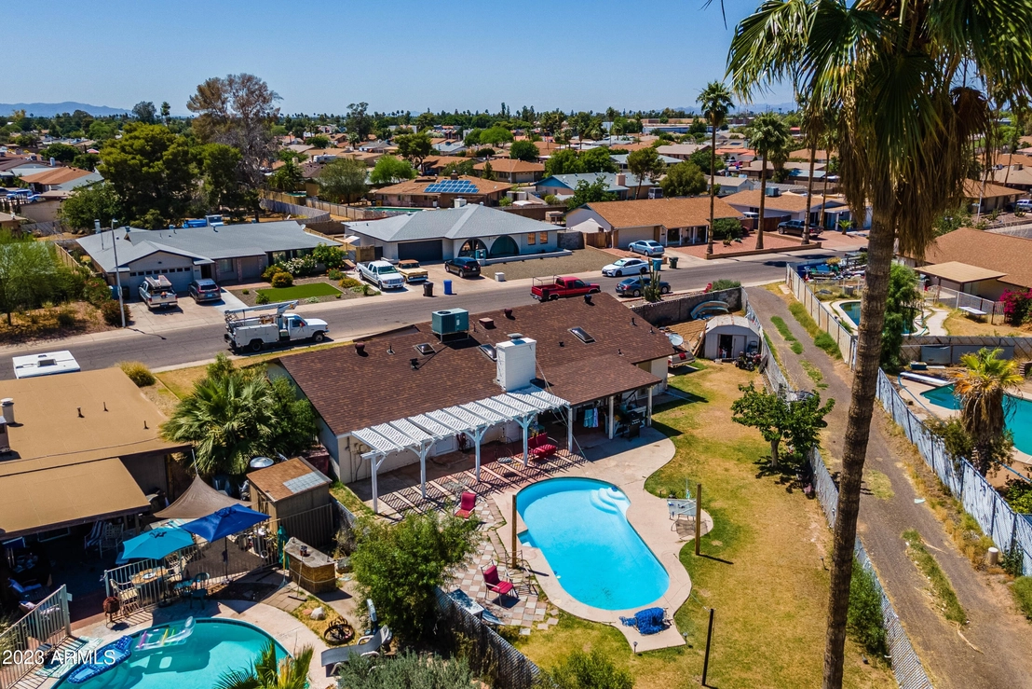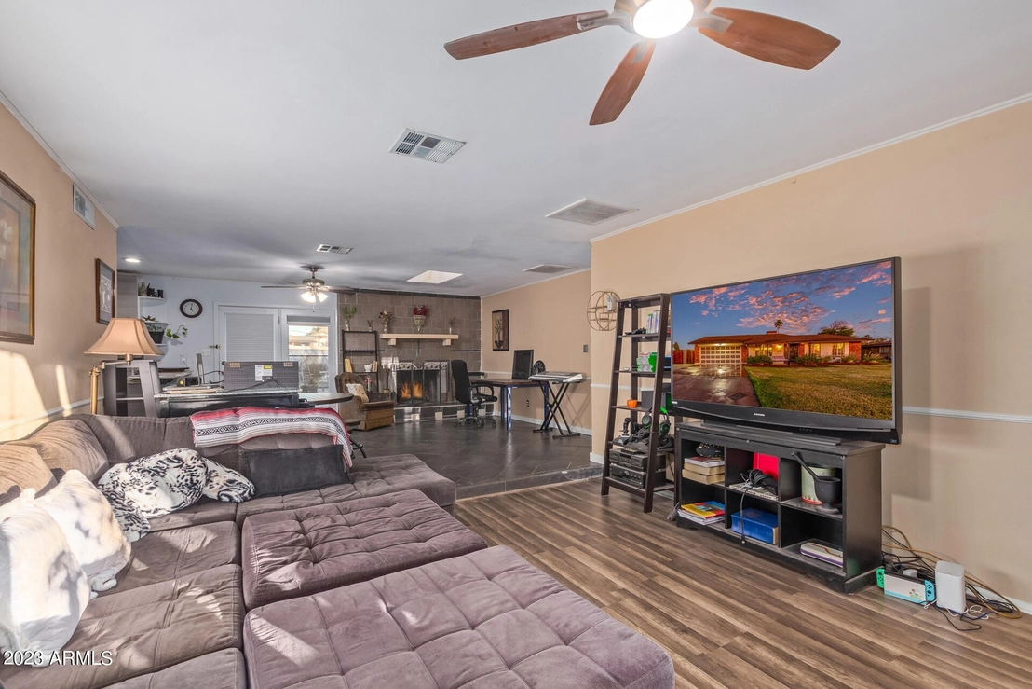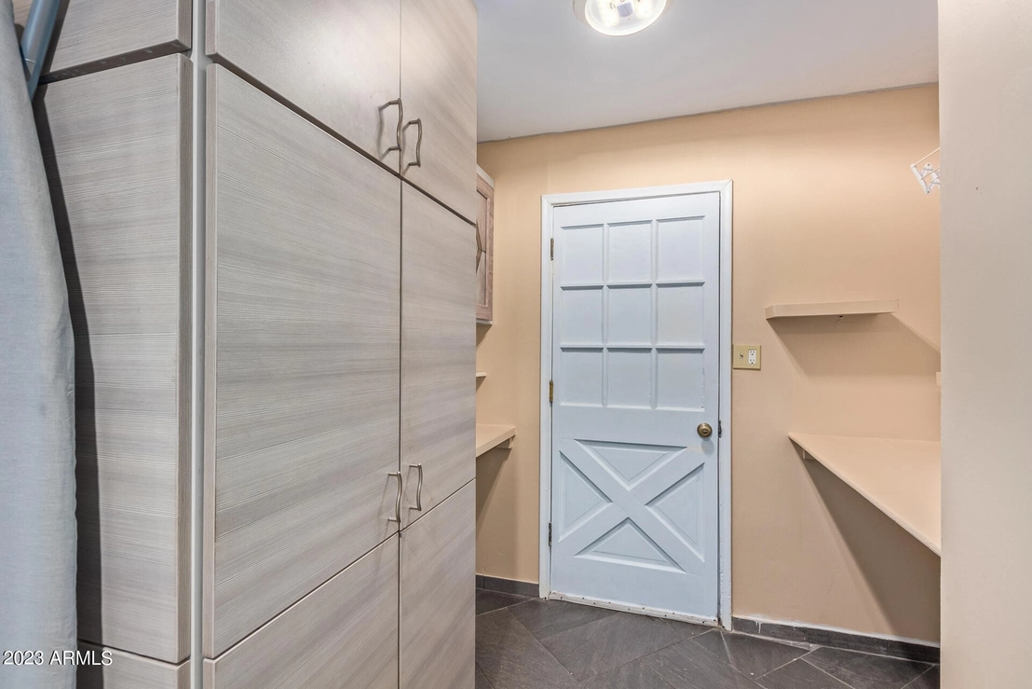





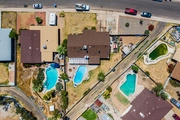








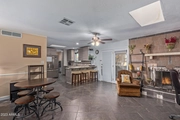







1 /
23
Map
$410,610*
●
House -
Off Market
9801 N 41ST Drive
Phoenix, AZ 85051
3 Beds
2 Baths
1545 Sqft
$369,000 - $451,000
Reference Base Price*
0.15%
Since Aug 1, 2023
AZ-Phoenix
Primary Model
Sold Mar 02, 2004
$132,500
$136,872
by Taylor Bean & Whitaker Mortgag
Mortgage Due Mar 01, 2034
Sold Nov 30, 1999
$107,000
Seller
$104,295
by The Lending Company Inc
Mortgage Due Dec 01, 2029
About This Property
We're offering up significant savings for your monthly payment, ask
how! Discover an amazing opportunity in 85051 with this affordably
priced Phoenix home featuring a refreshing pool. This stunning
single-story residence is conveniently located near the I-17
freeway, Westgate, ASU West, restaurants, and more. Newly painted
exterior with 3 bedrooms, 2 baths, RV gate, and gas utilities, this
property offers convenience and comfort. The spacious open kitchen
boasts stainless steel appliances and ample cabinet space, while
the living room features a cozy fireplace. Enjoy the oversized
backyard with a large grass area, automatic sprinklers, and a
diving pool. The 2-car garage comes with epoxy flooring, storage
cabinets, and shelving. Best part? No HOA. Don't miss out on this
charming home !
The manager has listed the unit size as 1545 square feet.
The manager has listed the unit size as 1545 square feet.
Unit Size
1,545Ft²
Days on Market
-
Land Size
0.26 acres
Price per sqft
$265
Property Type
House
Property Taxes
$91
HOA Dues
-
Year Built
1970
Price History
| Date / Event | Date | Event | Price |
|---|---|---|---|
| Jul 17, 2023 | No longer available | - | |
| No longer available | |||
| Jul 7, 2023 | Relisted | $410,000 | |
| Relisted | |||
| Jul 2, 2023 | No longer available | - | |
| No longer available | |||
| Jun 2, 2023 | Listed | $410,000 | |
| Listed | |||
| Mar 2, 2004 | Sold to James Eric Schumaker, Steph... | $132,500 | |
| Sold to James Eric Schumaker, Steph... | |||
Property Highlights
Fireplace
Building Info
Overview
Building
Neighborhood
Zoning
Geography
Comparables
Unit
Status
Status
Type
Beds
Baths
ft²
Price/ft²
Price/ft²
Asking Price
Listed On
Listed On
Closing Price
Sold On
Sold On
HOA + Taxes
Active
House
3
Beds
2
Baths
1,808 ft²
$232/ft²
$419,000
Jun 21, 2023
-
$120/mo
Active
House
3
Beds
2
Baths
1,826 ft²
$233/ft²
$425,000
Jul 7, 2023
-
$97/mo
Active
House
3
Beds
2
Baths
1,937 ft²
$247/ft²
$478,000
Jun 23, 2022
-
$125/mo
Active
House
4
Beds
2
Baths
1,996 ft²
$223/ft²
$445,000
Jun 3, 2023
-
$140/mo
Active
House
4
Beds
2
Baths
1,902 ft²
$189/ft²
$360,000
Mar 25, 2023
-
$77/mo
About North Mountain
Similar Homes for Sale
Nearby Rentals

$2,150 /mo
- 2 Beds
- 2 Baths
- 1,087 ft²

$2,000 /mo
- 2 Beds
- 2 Baths
- 969 ft²



