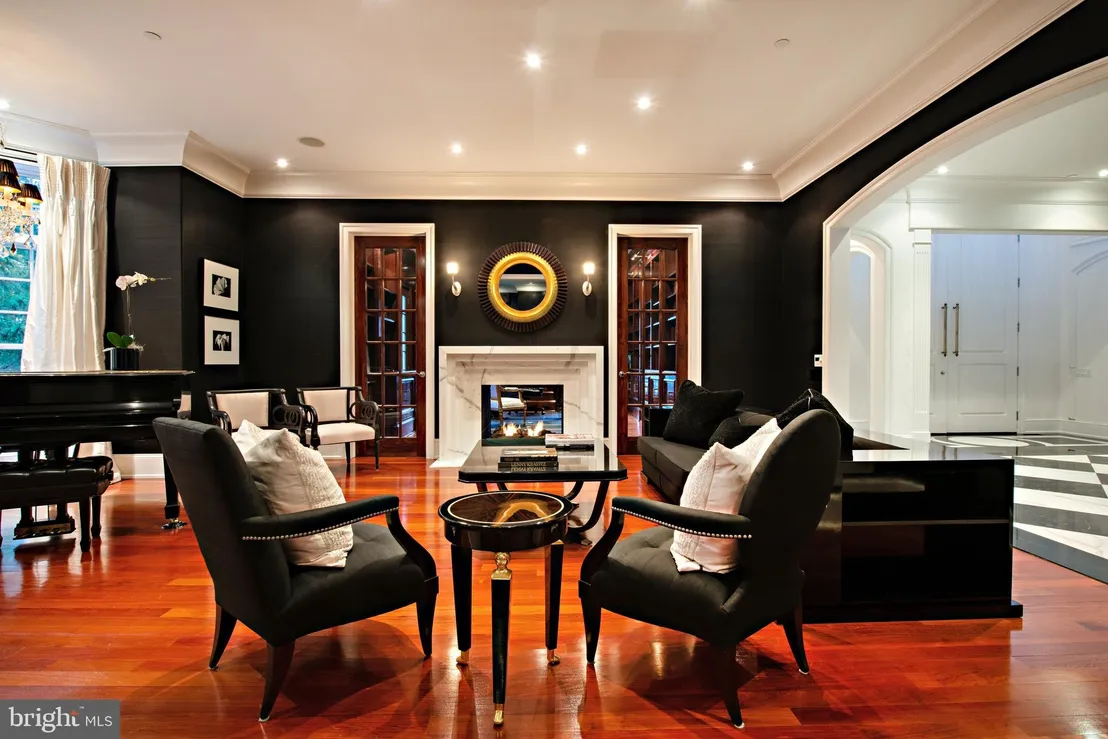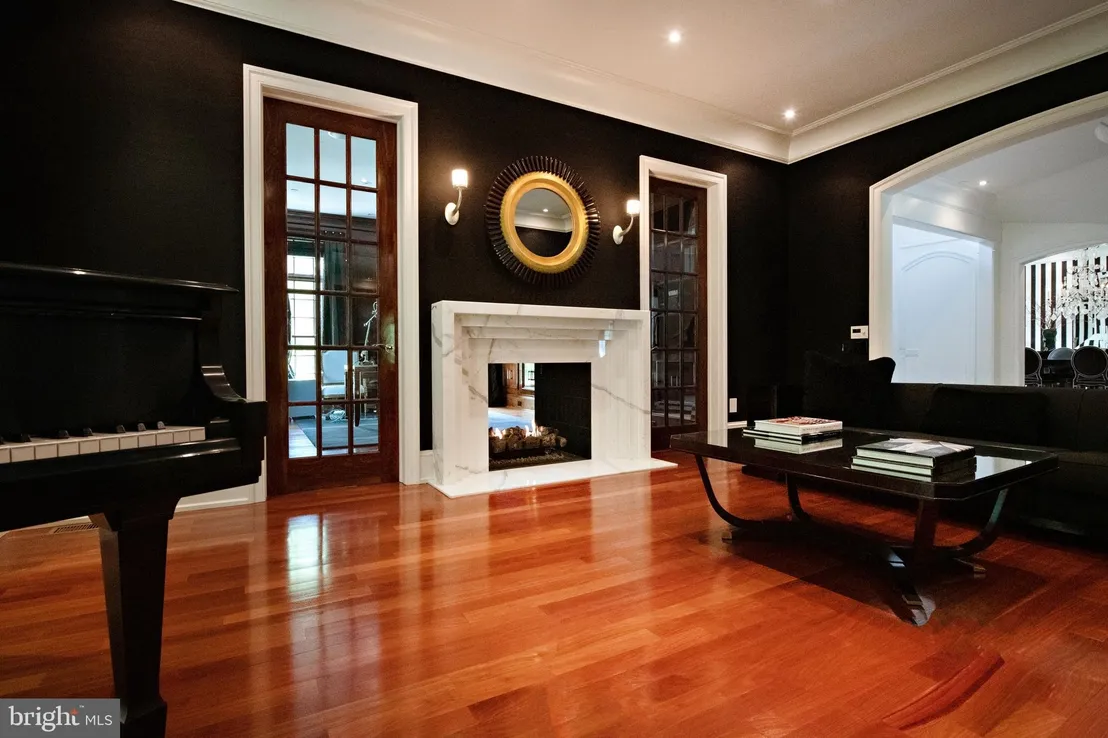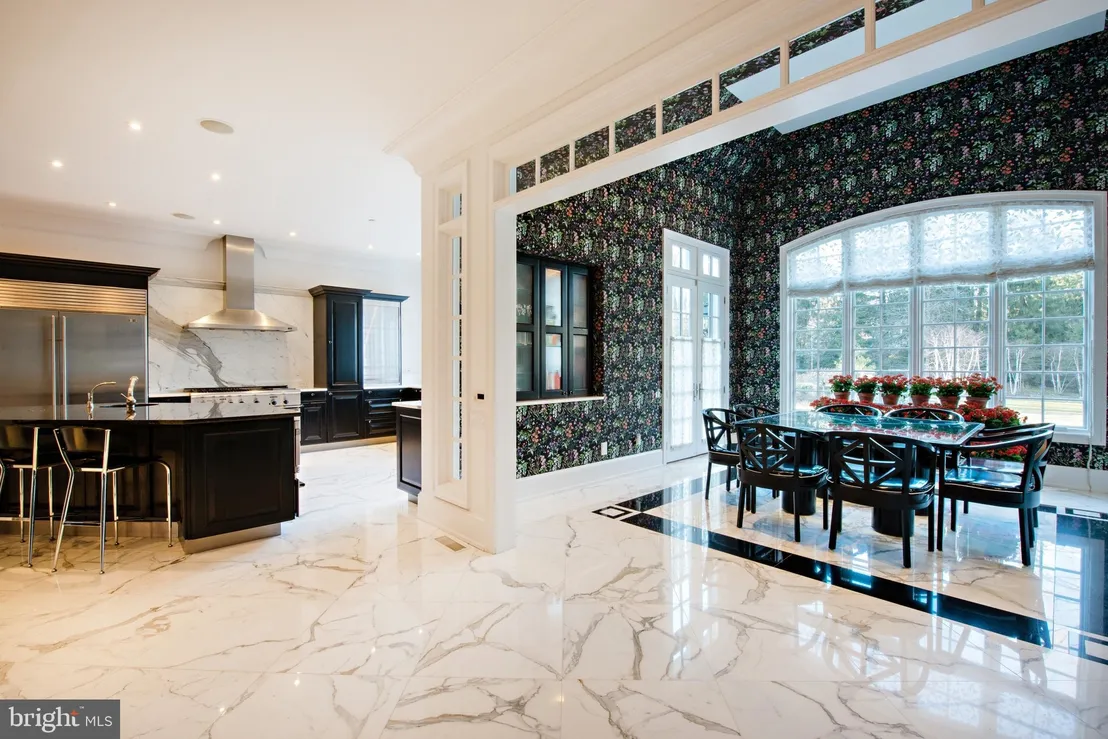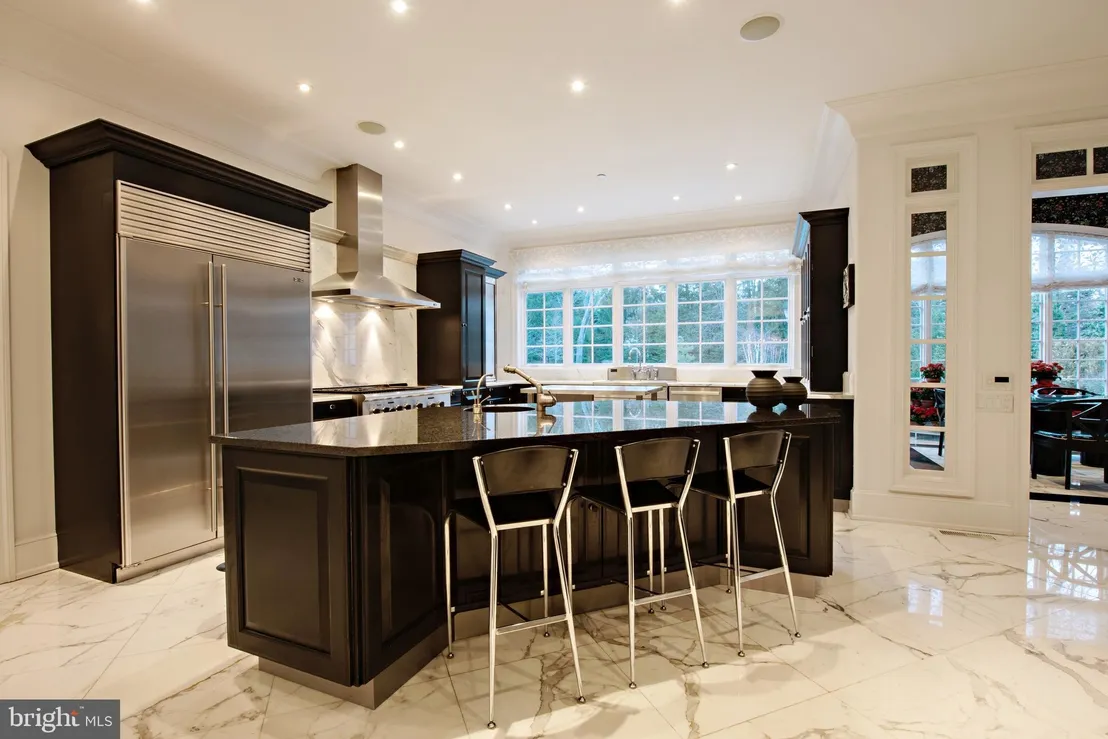

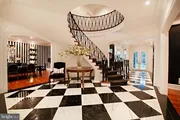



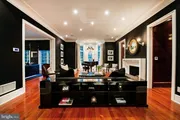






























1 /
37
Map
$5,770,213*
●
House -
Off Market
976 IDLEWILD ROAD
GLADWYNE, PA 19035
7 Beds
10 Baths,
2
Half Baths
$3,551,000 - $4,339,000
Reference Base Price*
46.27%
Since Jan 1, 2020
National-US
Primary Model
Sold Aug 06, 2019
$3,750,000
Seller
$2,000,000
by Bank Of America
Mortgage
Sold Feb 08, 2001
$3,725,421
Seller
About This Property
Simply prominent, simply sophisticated, simply home. The commanding
10 ft double door entry to 976 Idlewild leads to a custom
experience, where each room and deliberately placed piece,
surpasses all expectations, achieving a stylish and intimate living
experience, like no other. This 3 Story Custom Stone Manor home
offers an amazing open and transitional floor plan on 1.28
magnificent, private and lush acres situated on one of Gladwyne's
most coveted cul-de-sac streets. This home has been carefully
curated both inside and out as evident in the design by
McIntyre-Capron & Associates where no expense has been spared. The
stunning real stone exterior is beautifully balanced by the 100
year Canadian unfading black slate roof. Once you step inside you
will immediately take notice of the 21 foot entry foyer with custom
designed wrought iron sweeping circular staircase and the striking
and timeless white Carrara & black marble harlequin floors. There
are soaring 10 foot ceilings, 9 inch base moldings and 12 inch
curved crown moldings throughout. The first floor provides an
incredible open concept floor plan where every room flows
seamlessly from one to the next allowing for perfectly balanced
informal and formal living spaces. The Gourmet Chef's Kitchen will
meet your every need. This stunning space which overlooks the
manicured rear grounds and pool area features custom Wood-Mode
kitchen cabinetry, white Cararra marble flooring, white Carrara
marble countertops & backsplash, a solid Black granite island which
offers the perfect space for countless dining needs. You'll also
find a Thermador 48 inch professional gas range with griddle, gas
grill & dual convection ovens, Best 48 inch vented chimney hood,
Sub-Zero 48 inch stainless steel refrigerator and freezer, Sub-Zero
beverage drawers, 2 Bosch stainless steel dishwashers, Thermador
warming drawer, U-Line ice maker and Motorized shades. The
Breakfast Room is truly one of the most serene spaces you will find
with a transom glass surround entry, Carrara with absolute black
granite inlay flooring, soaring 15 foot ceiling heights, Dual
French Doors leading to the outdoor Loggia and additional custom
kitchen pass-thru cabinet storage. Off of the Family Room one will
find a chic first floor black tufted leather bar area which
provides an incredible 300 gallon aquarium as the backdrop, black
absolute granite countertops with undermount sink, U-Line
refrigerator and U-Line ice maker. The Architectural Digest
inspired Living Room with hand-carved custom Carrara marble
fireplace, exquisite Brazilian cherry flooring is the perfect place
for your Baby Grand piano. Additional first floor features include
a private Library with mahogany walls, marble fireplace and private
patio space great for a night cap or cigar. The Stephen Starr
inspired Dining Room is the perfect place for a night of culinary
showcasing. There is also a Den/Bedroom Suite and full bath on the
first floor with outdoor access to the pool/spa and batting cage.
As you go up the floating staircase to the second floor the
sumptuous Master Suite awaits. Enter thru double doors and to your
right you will find a one of a kind powder room with a private
sitting room and marble fireplace, the exquisite master bedroom
suite with vaulted ceilings, fireplace, a dressing closet which
leads to both His & Her Master bath suites and His & Her walk-in
closets. There are 4 additional exceptionally sized bedrooms
with ensuite baths. The third fl offers a separate apartment suite
complete with kitchenette, sitting area and elegant bedroom suite
with full bath. The outdoor space is not to be missed with a
Hamptons style pool, outdoor loggia with fireplace and spa,
picturesque gardens and an outdoor lighted batting cage and putting
green. The daylight lower level provides a state of the art home
theater& oversized power reclining chairs. There is also a gaming
area and Gym w windows. Oversized 3 car garage with Garagetek
system. www.976idlewild.com
Unit Size
-
Days on Market
-
Land Size
1.28 acres
Price per sqft
-
Property Type
House
Property Taxes
$47,550
HOA Dues
-
Year Built
2001
Price History
| Date / Event | Date | Event | Price |
|---|---|---|---|
| Dec 11, 2019 | No longer available | - | |
| No longer available | |||
| Aug 6, 2019 | Sold to Brooke C Madonna, Bryan C B... | $3,750,000 | |
| Sold to Brooke C Madonna, Bryan C B... | |||
| May 29, 2019 | Listed | $3,945,000 | |
| Listed | |||
Property Highlights
Fireplace
Air Conditioning






