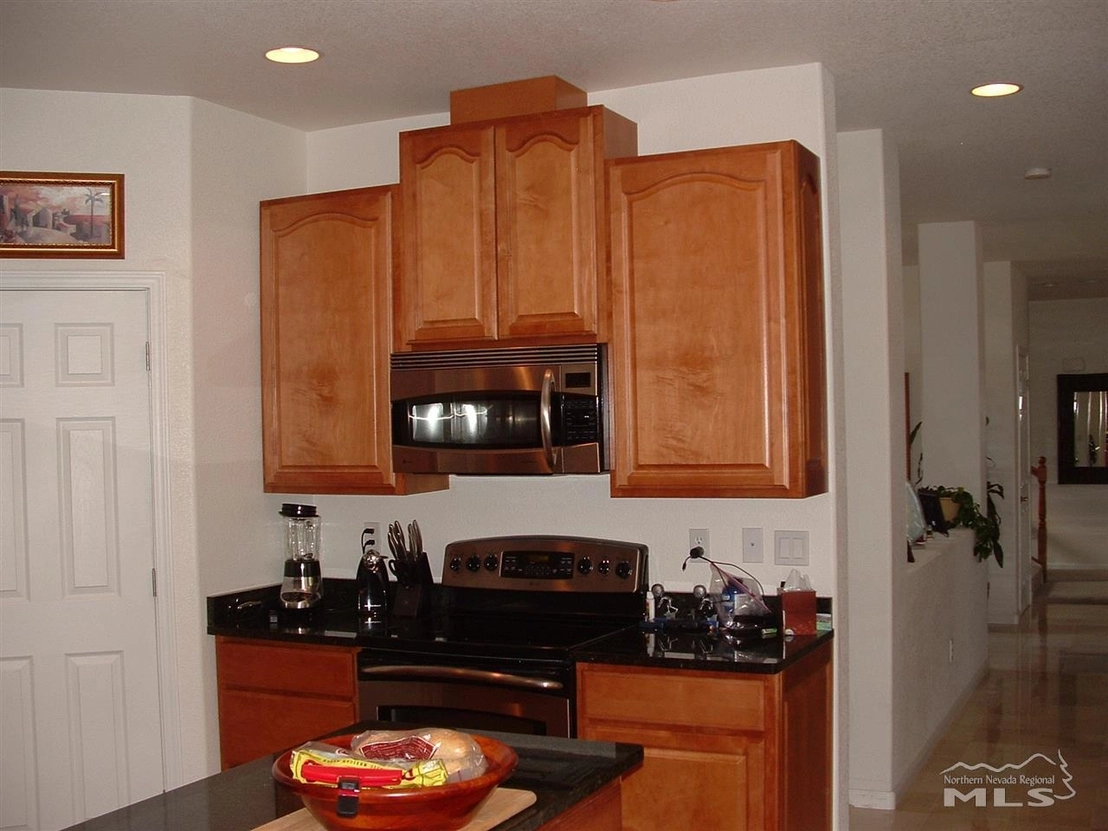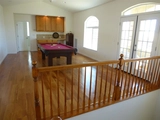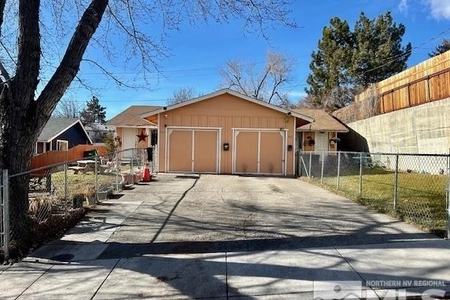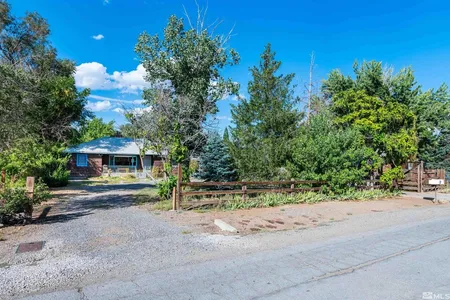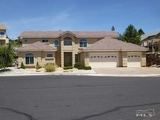
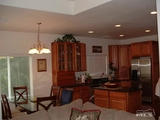

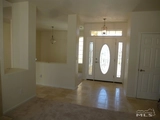
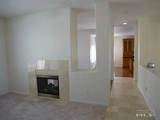


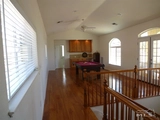




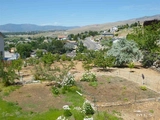
1 /
13
Map
$773,901*
●
Property -
Off Market
975 Stadium View Ct
Reno, NV 89512
Studio
3 Baths
2840 Sqft
$509,000 - $621,000
Reference Base Price*
36.97%
Since Sep 1, 2020
National-US
Primary Model
About This Property
University Ridge Delight. This two-story custom view University
Ridge home was built in 2007 and has four bedrooms (master bedroom
suite is on first floor) and three full baths in 2849 sf. on a
0.254 Acre lot. The other rooms include a large kitchen with eating
area, a formal dining room, formal living room, family room,
laundry room, and a 334 sf. (14.5' x 23') bonus room on the second
floor with a small balcony, a wet bar, and views of the city and
mountains. The home is located within walking
distance of UNR, and it is just minutes from major shopping,
freeways, and St. Mary's Regional Medical Center. Owner/Builder is
a NV Real Estate Broker The first floor contains the Master bedroom
suite, a second bedroom, and a second full bath, a large kitchen
with eating area, a formal dining room, formal living room, family
room, and a separate laundry room. The 900sf second story contains
two more bedrooms and a full bath. It also has a 334 sf. (14.5' x
23') bonus room with vaulted ceiling and a small balcony, a wet
bar, and views of the city and mountains. The
master suite bath has a American Standard whirlpool jetted tub, a
separate large shower stall, and double wash basins. The master
suite also has a large walk-in closet. Other home features include
maple cabinets throughout with granite counter tops in the kitchen
and tile counter tops elsewhere. There are new carpets and fresh
paint also. All the smoke detectors and door locks have been
replaced for your safety. The oversize three car garage (728
sf.) has one bay about 26 ft. long. The garage doors are five panel
(~8 ft.) high for your taller vehicles. There is a 220-volt outlet
in addition to several 110 outlets in the garage.
Constructed to be superior with an eye for heating and cooling
efficiency, the home was built with stucco over 1" closed cell foam
over 2"x 6" framing allowing R-19+ rated side wall insulation
instead of common R-13. In addition, all interior walls that
enclose a room along with the first-floor ceiling are insulated to
R-13 for further thermal isolation. Each level has its own HVAC
system to allow the upper and lower floors to be set independently
as needed. The two-sided gas log fireplace is a 30,000 BTU forced
air sealed furnace to provide just the right amount of heat to take
the chill off those fall evenings. There are also six ceiling fans
(three remote controlled) in the home to provide circulation to aid
in your comfort. Construction plans for the
home are included with the sale. Owner/Builder is a NV Real Estate
Broker.
The manager has listed the unit size as 2840 square feet.
The manager has listed the unit size as 2840 square feet.
Unit Size
2,840Ft²
Days on Market
-
Land Size
0.25 acres
Price per sqft
$199
Property Type
Property
Property Taxes
$3,473
HOA Dues
-
Year Built
2007
Price History
| Date / Event | Date | Event | Price |
|---|---|---|---|
| Jul 29, 2022 | Sold to Paula Lindgren-smith, Wesle... | $686,000 | |
| Sold to Paula Lindgren-smith, Wesle... | |||
| Jul 1, 2022 | No longer available | - | |
| No longer available | |||
| Jun 23, 2022 | Price Decreased |
$700,000
↓ $25K
(3.5%)
|
|
| Price Decreased | |||
| Jun 12, 2022 | Listed | $725,000 | |
| Listed | |||
| Aug 25, 2020 | No longer available | - | |
| No longer available | |||
Show More

Property Highlights
Fireplace
Garage
Comparables
Unit
Status
Status
Type
Beds
Baths
ft²
Price/ft²
Price/ft²
Asking Price
Listed On
Listed On
Closing Price
Sold On
Sold On
HOA + Taxes
Past Sales
| Date | Unit | Beds | Baths | Sqft | Price | Closed | Owner | Listed By |
|---|---|---|---|---|---|---|---|---|
|
06/12/2022
|
|
4 Bed
|
3 Bath
|
2840 ft²
|
$725,000
4 Bed
3 Bath
2840 ft²
|
-
-
|
-
|
Michelle Haas
Sierra Realty, LLC
|
|
05/21/2020
|
|
Loft
|
3 Bath
|
2840 ft²
|
$570,000
Loft
3 Bath
2840 ft²
|
-
-
|
-
|
-
|
|
07/12/2019
|
|
4 Bed
|
3 Bath
|
2840 ft²
|
$608,990
4 Bed
3 Bath
2840 ft²
|
-
-
|
-
|
-
|
Building Info





