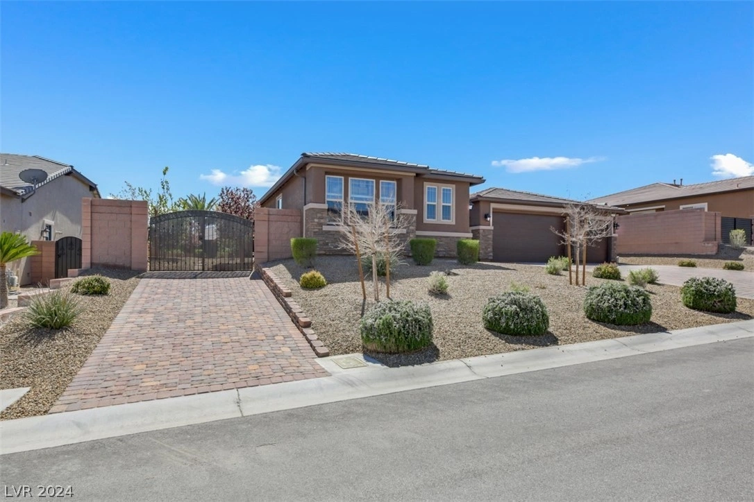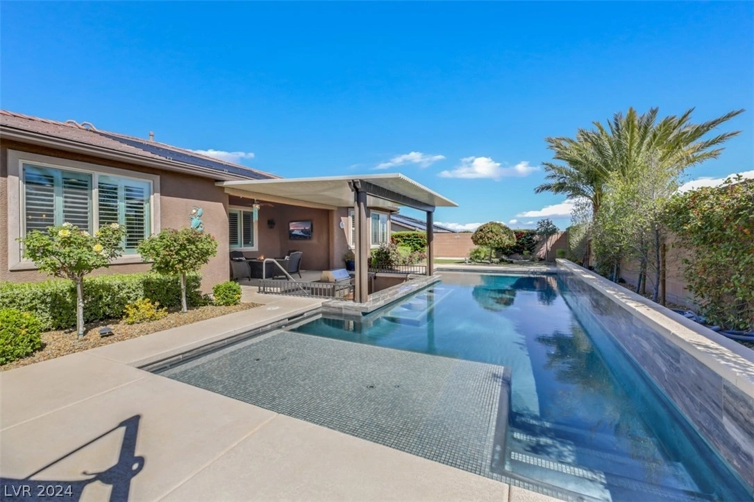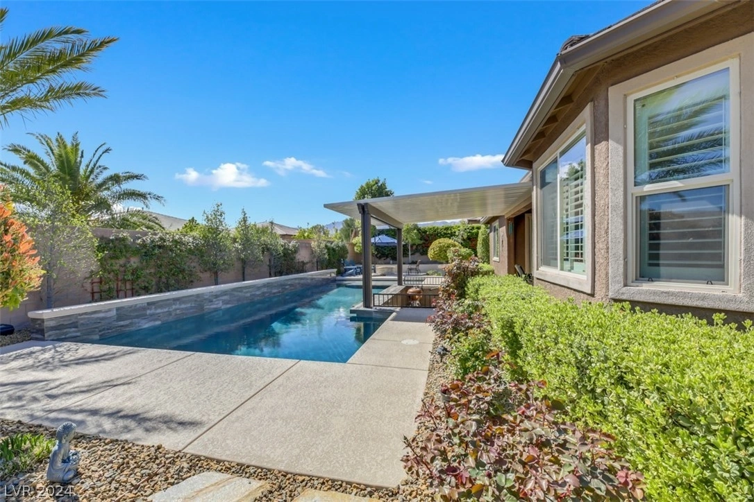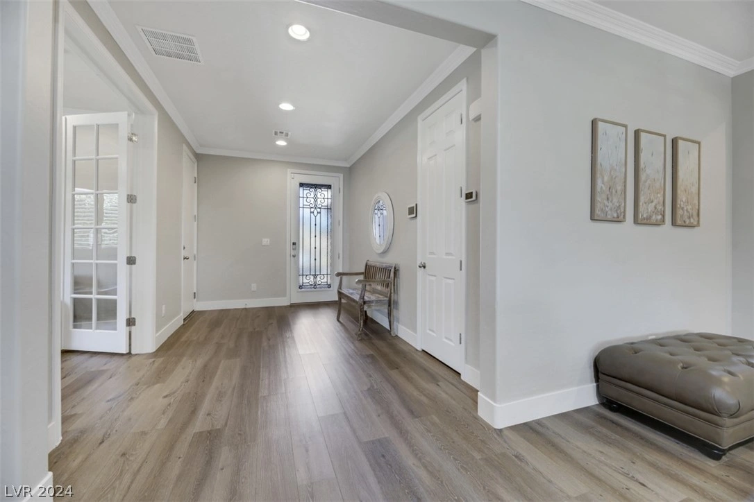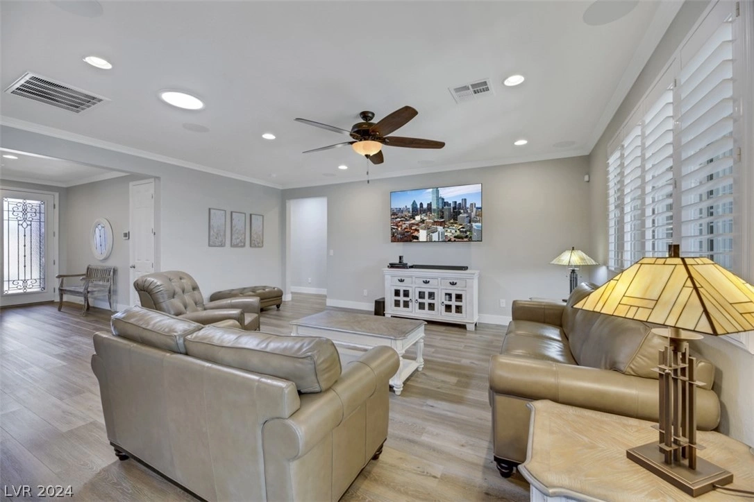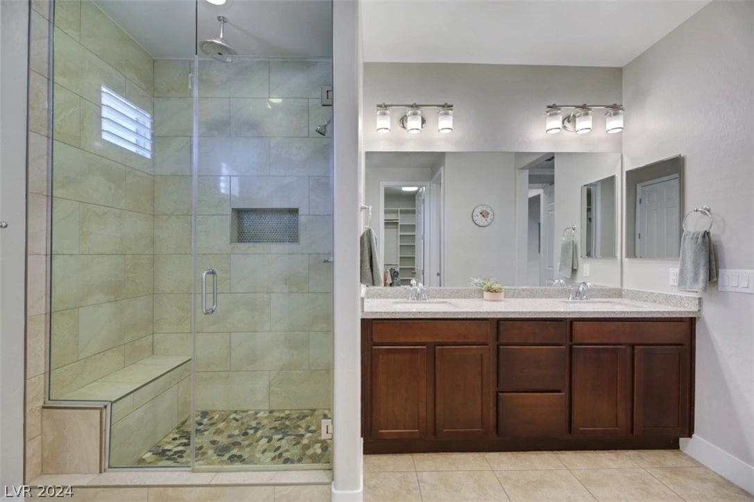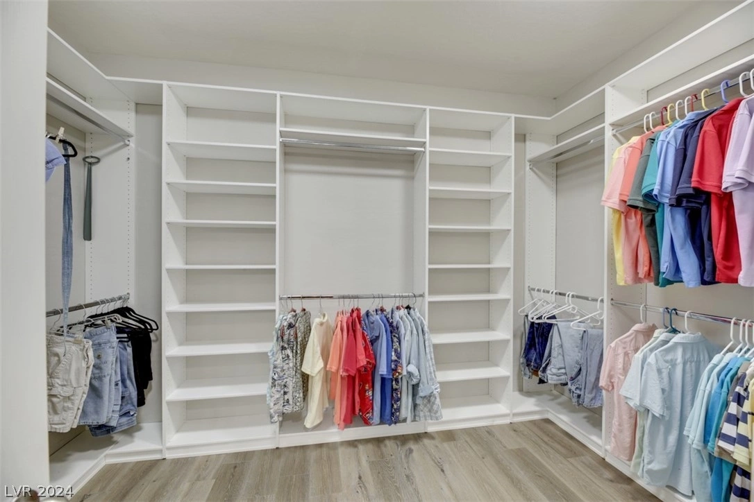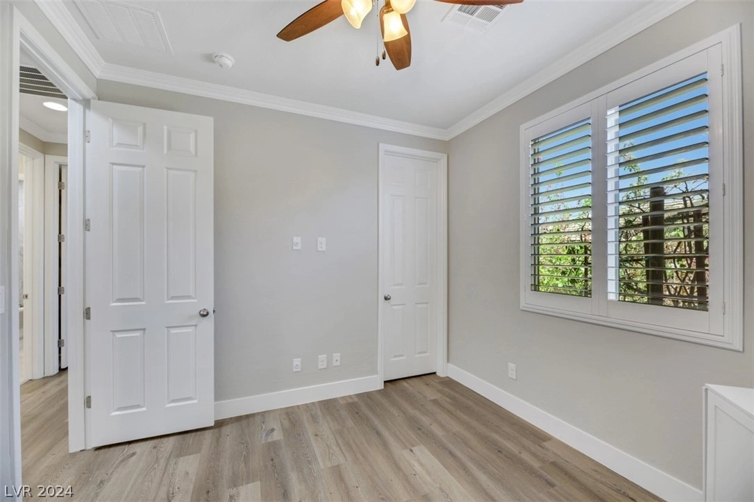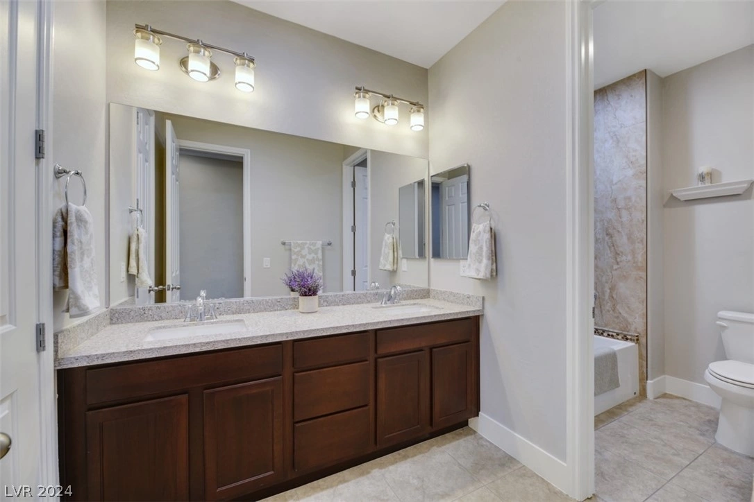





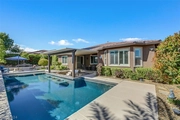


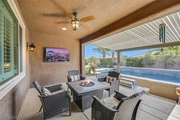

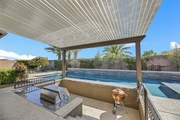

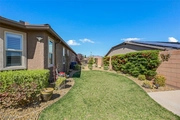


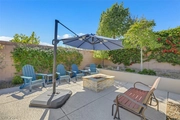


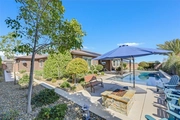










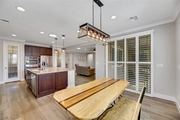
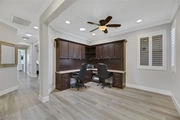



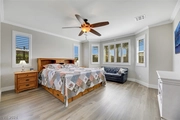


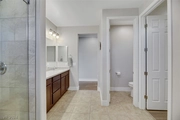


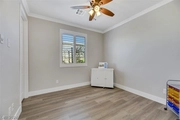


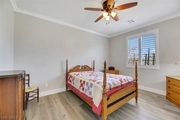


1 /
47
Map
$918,900
●
House -
In Contract
9729 Guiding Light Avenue
Las Vegas, NV 89129
3 Beds
3 Baths,
1
Half Bath
$4,918
Estimated Monthly
$75
HOA / Fees
2.08%
Cap Rate
About This Property
Impressive pool Home "WOW" factor nestled in prime gated community!
Amazing curb appeal, charming gated courtyard. Warm casual feel
upon entry of home, flowing floorplan. Upgrades galore, Crown
moulding, Luxury vinyl plank flooring, 6" baseboards, Tube
lighting, Whole house air purification system, Shutters, Ceiling
fans thru out. Well appointed kitchen, double oven, extended
cabinets, island breakfast bar, 2 pantrys-custom glass doors, water
softner, reverse osmosis. Great room & Nook w/view of pool & lush
grounds/vibrant florals. Study w/glass french doors, Den/Office
w/builtins. Incredible backyard private paradise! Covered Patio
w/TV & Fan, Sunken BBQ pit w/builtin gas BBQ grill & refrigerator.
Salt water Pool solar & gas heated, swim-up bar w/3 gunite bar
stools, waterfall, bubblers, sun deck, Aqualink system. Deck
sitting area w/builtin gas firepit. Gated RV access + 4 car garage,
Paver driveway, epoxy floors, electric vehicle outlet, workbench,
storage, tankless water heater.
Unit Size
-
Days on Market
-
Land Size
0.32 acres
Price per sqft
-
Property Type
House
Property Taxes
$331
HOA Dues
$75
Year Built
2017
Listed By
Last updated: 15 days ago (GLVAR #2569919)
Price History
| Date / Event | Date | Event | Price |
|---|---|---|---|
| Apr 10, 2024 | In contract | - | |
| In contract | |||
| Mar 25, 2024 | Listed by Realty ONE Group | $918,900 | |
| Listed by Realty ONE Group | |||
|
|
|||
|
Pool Home with WOW factor nestled in prime gated community! Amazing
curb appeal, charming gated courtyard. Warm welcoming casual feel
upon entry of home with flowing floorplan. Upgrades galore, Crown
moulding, Luxury vinyl plank flooring, 6" baseboards, Tube
lighting, Whole house air purification system, Shutters, Ceiling
fans thru out. Well appointed kitchen, double oven, extended
cabinets, island breakfast bar, 2 pantrys w/custom glass doors.
Great room & Nook w/view of pool…
|
|||
| Jun 29, 2019 | No longer available | - | |
| No longer available | |||
| Jun 12, 2019 | Listed | $699,000 | |
| Listed | |||



|
|||
|
Beautifully upgraded inside & out! Crown mldng & shutters thru-out,
custom front, pantries & laundry rm doors, extra cabinetry in
kitchen. Kitchen appointed w/ granite counters, dbl ovens, 5-burner
gas cook top. Den has French doors. Extra office w/ blt-ins. 3
bdrms, 2.5 baths, 4 car-garage PLUS RV parking. 220 in garage for
your electric car! Saltwater, heated pool, swim-up bar, sun deck,
sunken bbq w/ rotisserie & frig, 3 hole putting green.
The manager has listed the…
|
|||
Property Highlights
Garage
Air Conditioning
Parking Details
Has Garage
Parking Features: Attached, Exterior Access Door, Finished Garage, Garage, Garage Door Opener, Inside Entrance, R V Gated, R V Access Parking, Shelves, Storage
Garage Spaces: 4
Interior Details
Bedroom Information
Bedrooms: 3
Bathroom Information
Full Bathrooms: 1
Half Bathrooms: 1
Interior Information
Interior Features: Bedroomon Main Level, Ceiling Fans, Primary Downstairs, Window Treatments
Appliances: Built In Gas Oven, Double Oven, Dryer, Dishwasher, Gas Cooktop, Disposal, Microwave, Refrigerator, Water Softener Owned, Tankless Water Heater, Water Purifier, Washer
Flooring Type: CeramicTile, LuxuryVinylPlank
Room Information
Laundry Features: Cabinets, Gas Dryer Hookup, Main Level, Laundry Room, Sink
Rooms: 9
Exterior Details
Property Information
Property Condition: Resale
Year Built: 2017
Building Information
Roof: Tile
Window Features: Plantation Shutters
Construction Materials: Frame, Stucco
Outdoor Living Structures: Covered, Patio
Pool Information
Private Pool
Pool Features: In Ground, Private, Salt Water, Waterfall
Lot Information
Item14to1AcreLot, BackYard, DripIrrigationBubblers, DesertLandscaping, FruitTrees, SprinklersInRear, Landscaped
Lot Size Acres: 0.32
Lot Size Square Feet: 13939
Financial Details
Tax Annual Amount: $3,972
Utilities Details
Cooling Type: Central Air, Electric
Heating Type: Central, Gas
Utilities: Cable Available, Underground Utilities
Location Details
Association Fee Includes: AssociationManagement, Security
Association Amenities: Gated
Association Fee: $75
Association Fee Frequency: Monthly
Building Info
Overview
Building
Neighborhood
Zoning
Geography
Comparables
Unit
Status
Status
Type
Beds
Baths
ft²
Price/ft²
Price/ft²
Asking Price
Listed On
Listed On
Closing Price
Sold On
Sold On
HOA + Taxes
House
3
Beds
5
Baths
-
$875,000
Oct 2, 2023
$875,000
Dec 4, 2023
$545/mo
House
4
Beds
3
Baths
-
$850,000
Feb 24, 2023
$850,000
Apr 4, 2023
$620/mo
House
3
Beds
4
Baths
-
$800,000
Jul 19, 2023
$800,000
Nov 20, 2023
$552/mo
House
4
Beds
3
Baths
-
$961,500
Sep 22, 2023
$961,500
Feb 28, 2024
$581/mo
House
4
Beds
3
Baths
-
$838,000
Jul 3, 2023
$838,000
Aug 14, 2023
$608/mo
About Centennial Hills
Similar Homes for Sale
Nearby Rentals

$1,995 /mo
- 4 Beds
- 2.5 Baths
- 1,572 ft²

$2,000 /mo
- 3 Beds
- 2.5 Baths
- 2,103 ft²


