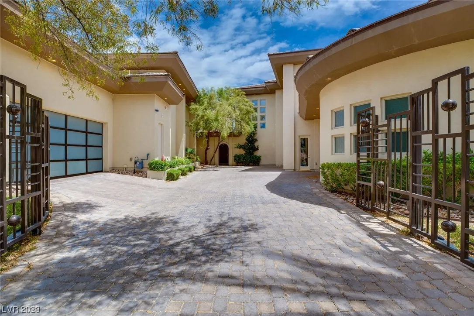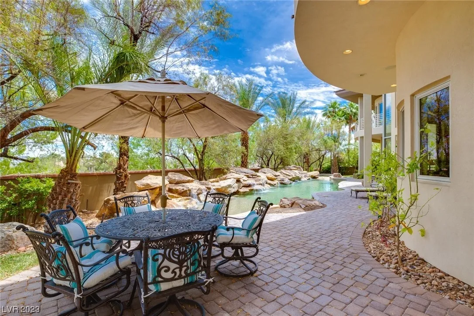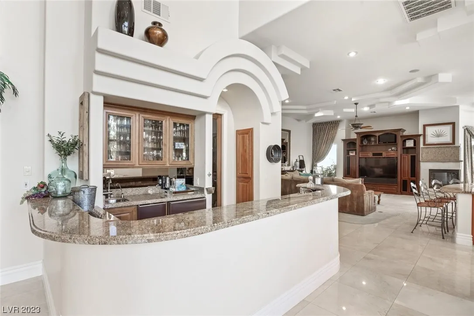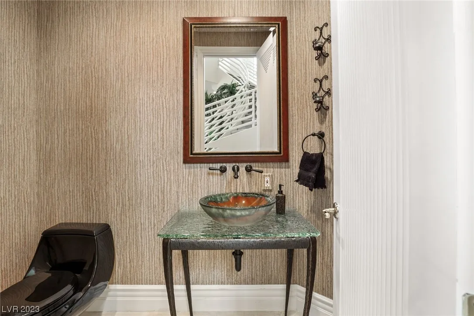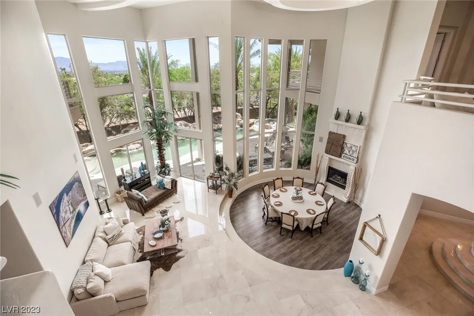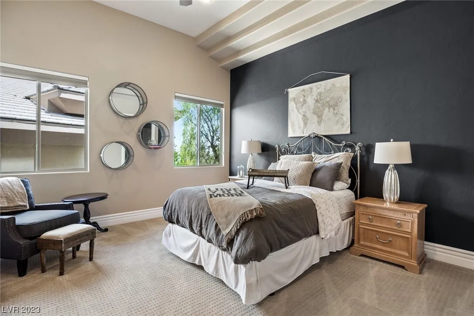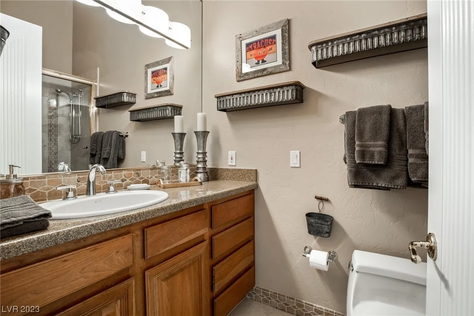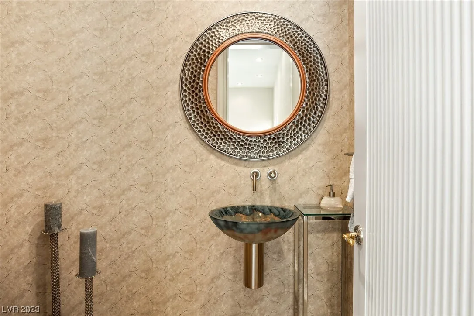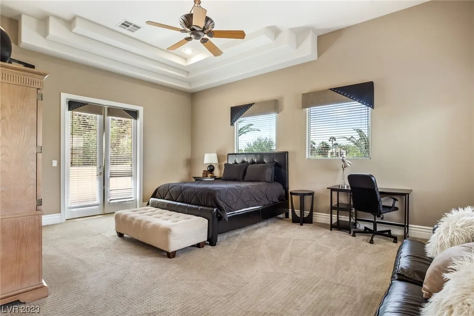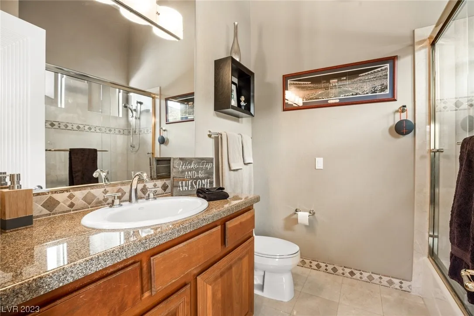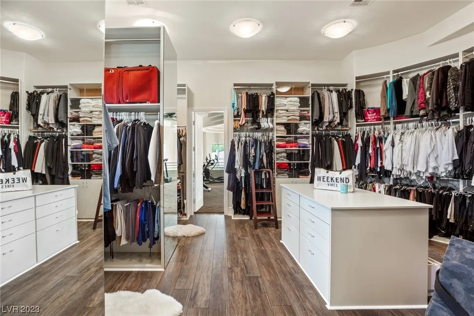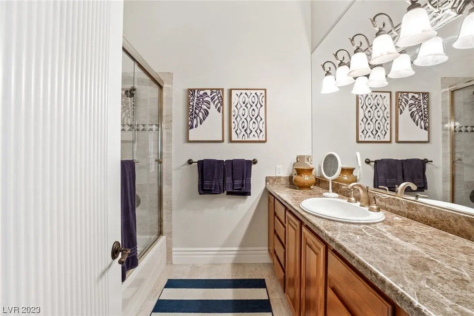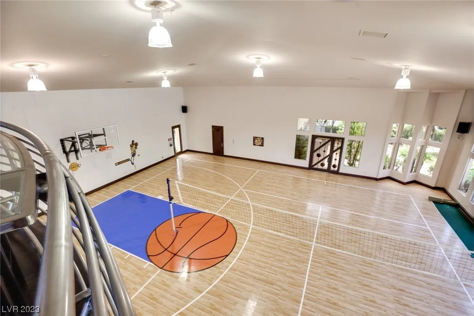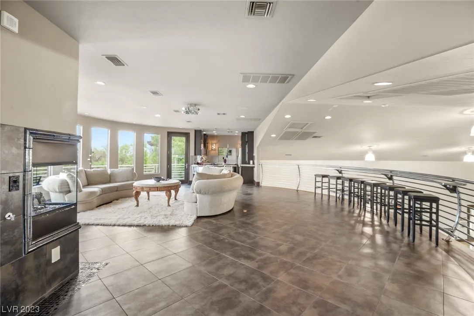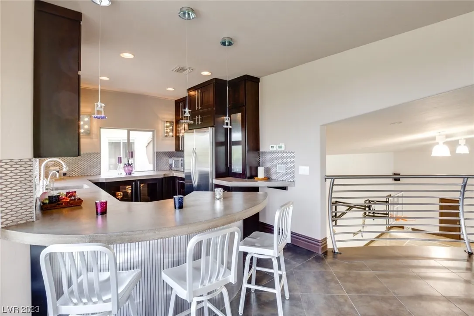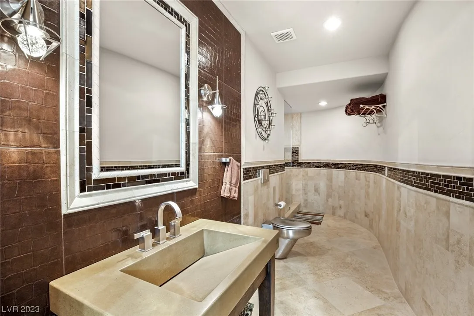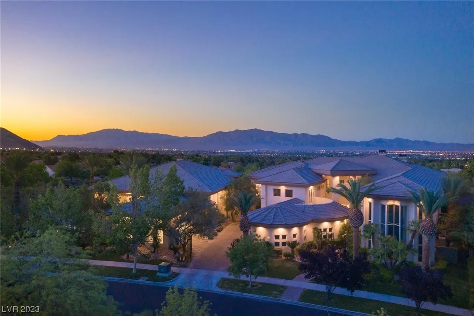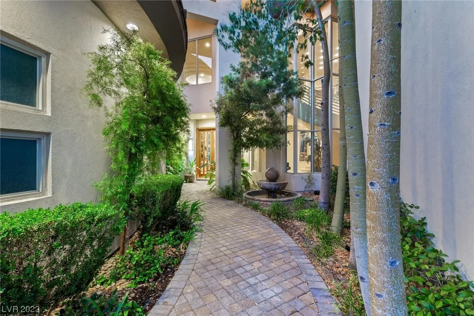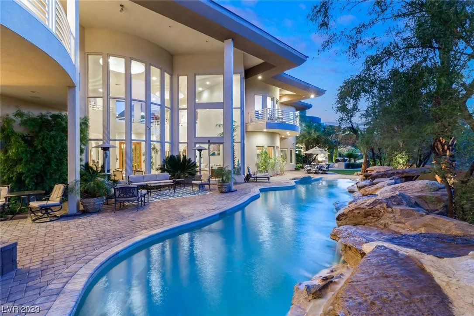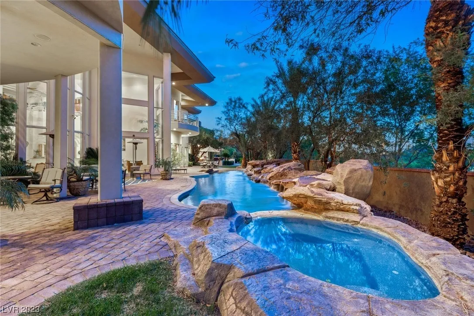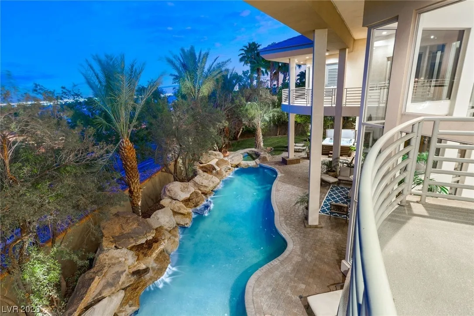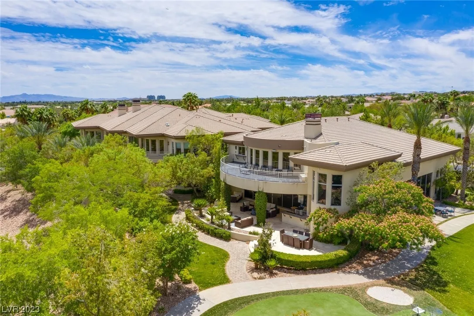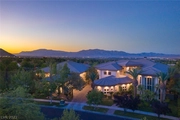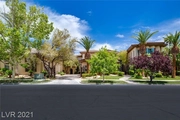

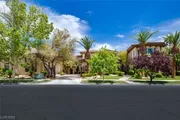

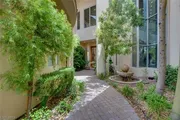
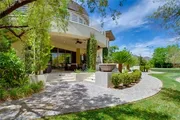
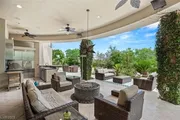




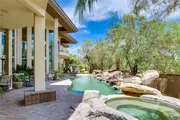

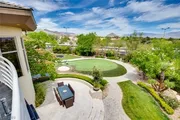








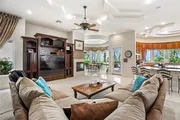

































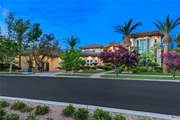












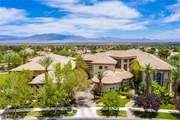




1 /
74
Map
$5,685,000
●
House -
Off Market
9720 HIGHRIDGE Drive
Las Vegas, NV 89134
7 Beds
12 Baths,
4
Half Baths
$32,963
Estimated Monthly
$1,310
HOA / Fees
0.83%
Cap Rate
About This Property
This exquisite Las Vegas estate is a paradise for those who love to
entertain and revel in opulent living. Boasting lofty ceilings,
elegant marble flooring, and expansive windows that flood the
interiors with natural light. Offering seven lavish bedrooms and
generous living spaces, you'll find ample room for relaxation and
hosting gatherings. Beyond the main living areas, discover a
private screening room, a wine room, a billiards room, and a
well-equipped home gym.
The crown jewel of this property is the remarkable indoor basketball court, complete with an upstairs viewing gallery and a convenient kitchenette. Outside, both the young and young at heart can delight in the in-ground trampoline and play set, while the adults can unwind in style at the resort-style pool and spa, or in one of the many inviting outdoor seating areas.
This sumptuous Las Vegas estate is an entertainer's dream and offers the pinnacle of luxury living for those who appreciate the finer things in life.
The crown jewel of this property is the remarkable indoor basketball court, complete with an upstairs viewing gallery and a convenient kitchenette. Outside, both the young and young at heart can delight in the in-ground trampoline and play set, while the adults can unwind in style at the resort-style pool and spa, or in one of the many inviting outdoor seating areas.
This sumptuous Las Vegas estate is an entertainer's dream and offers the pinnacle of luxury living for those who appreciate the finer things in life.
Unit Size
-
Days on Market
85 days
Land Size
1.24 acres
Price per sqft
-
Property Type
House
Property Taxes
$3,198
HOA Dues
$1,310
Year Built
2002
Last updated: 2 months ago (GLVAR #2545246)
Price History
| Date / Event | Date | Event | Price |
|---|---|---|---|
| Feb 27, 2024 | Sold | $5,685,000 | |
| Sold | |||
| Jan 28, 2024 | In contract | - | |
| In contract | |||
| Dec 4, 2023 | No longer available | - | |
| No longer available | |||
| Dec 4, 2023 | Listed by Luxury Estates International | $5,795,000 | |
| Listed by Luxury Estates International | |||
|
|
|||
|
This exquisite Las Vegas estate is a paradise for those who love to
entertain and revel in opulent living. Boasting lofty ceilings,
elegant marble flooring, and expansive windows that flood the
interiors with natural light. Offering seven lavish bedrooms and
generous living spaces, you'll find ample room for relaxation and
hosting gatherings. Beyond the main living areas, discover a
private screening room, a wine room, a billiards room, and a
well-equipped home gym. The crown jewel of this…
|
|||
| Oct 9, 2023 | Listed by Luxury Estates International | $6,550,000 | |
| Listed by Luxury Estates International | |||



|
|||
|
This exquisite Las Vegas estate is a paradise for those who love to
entertain and revel in opulent living. Boasting lofty ceilings,
elegant marble flooring, and expansive windows that flood the
interiors with natural light. Offering seven lavish bedrooms and
generous living spaces, you'll find ample room for relaxation and
hosting gatherings. Beyond the main living areas, discover a
private screening room, a wine room, a billiards room, and a
well-equipped home gym. The crown jewel of this…
|
|||
Show More

Property Highlights
Garage
Air Conditioning
Fireplace





