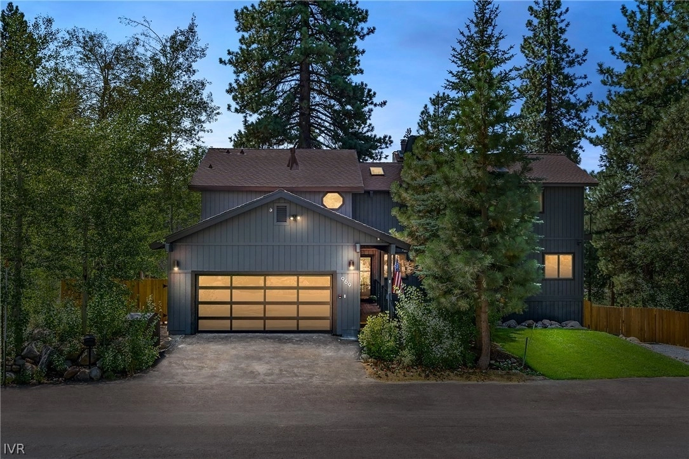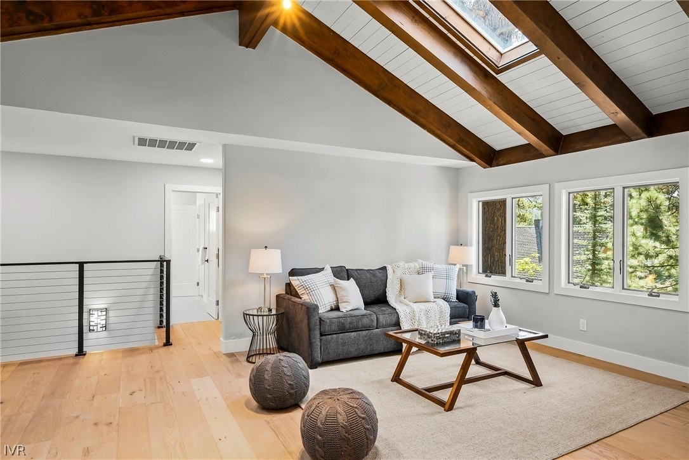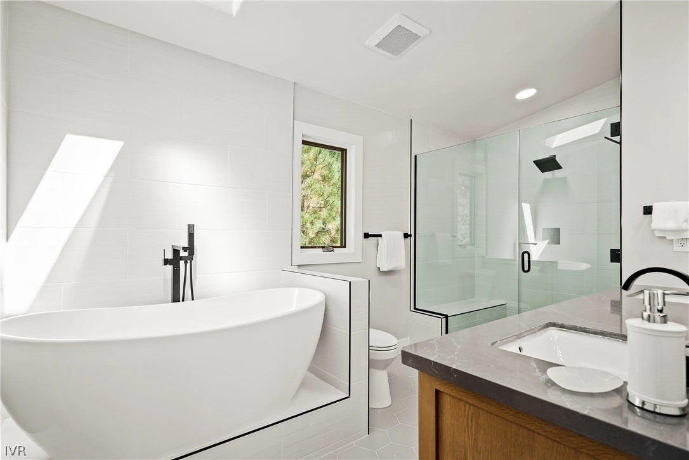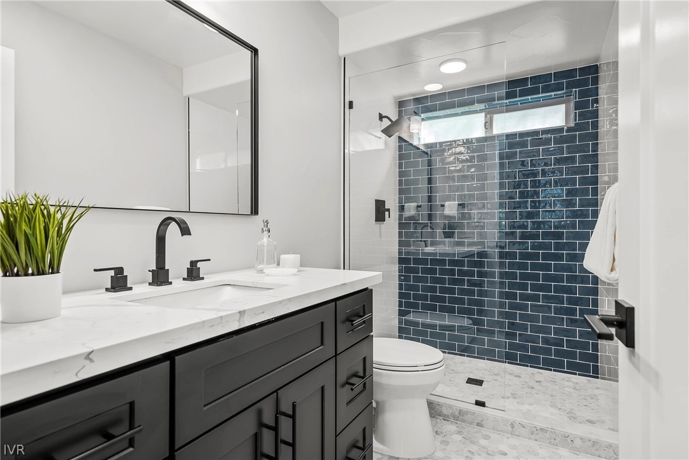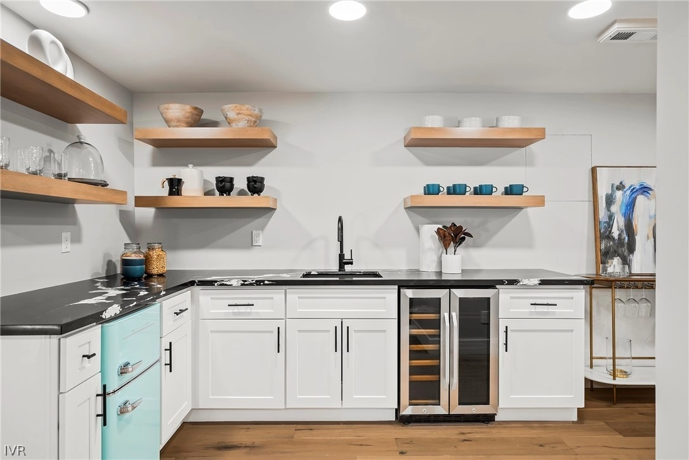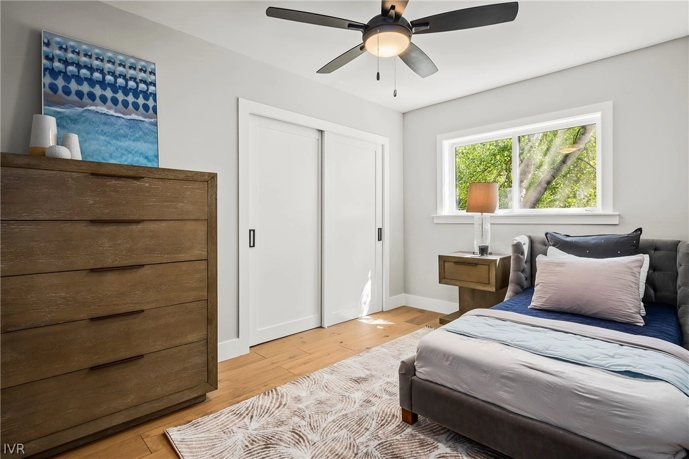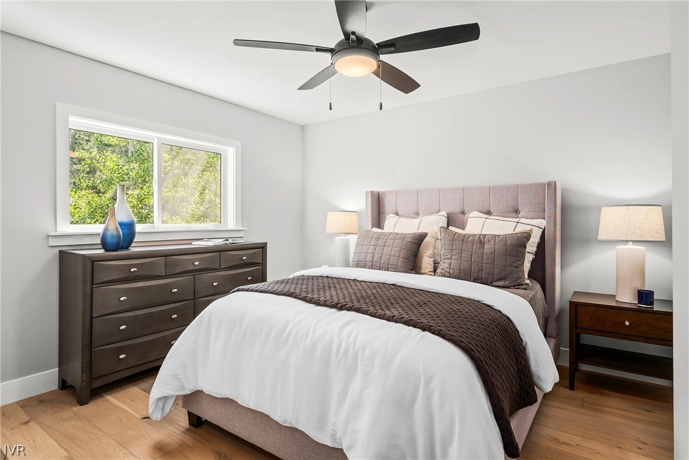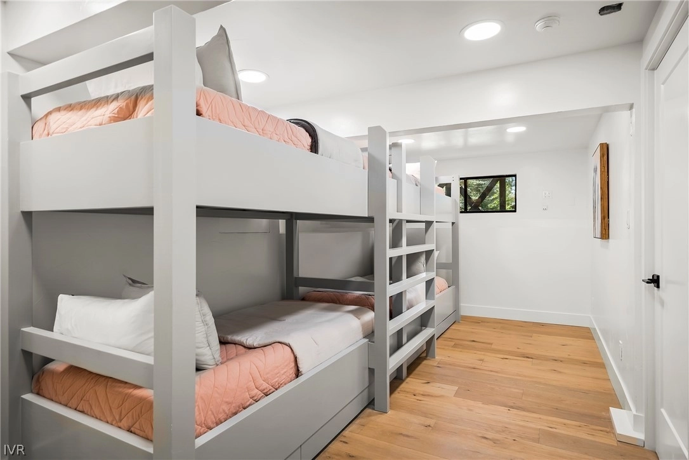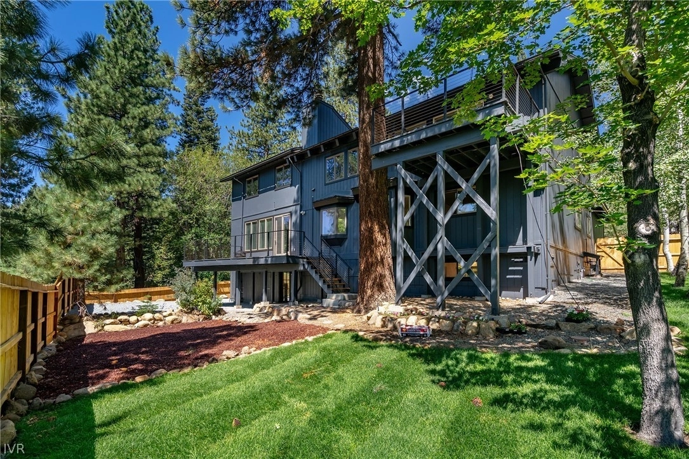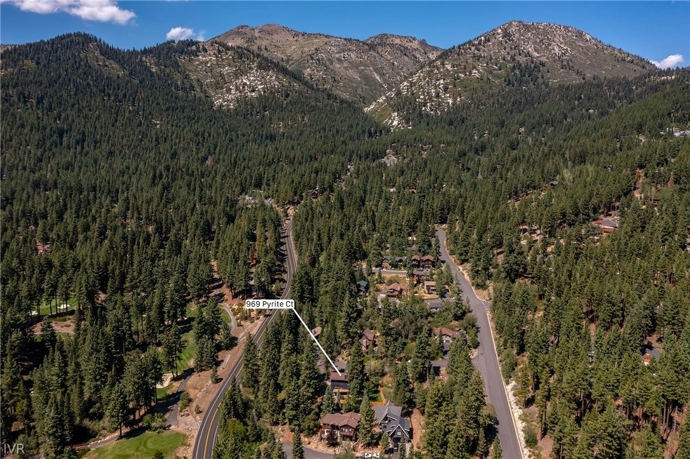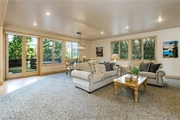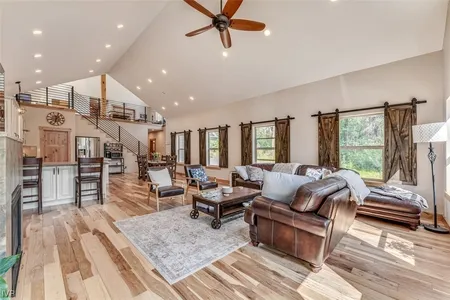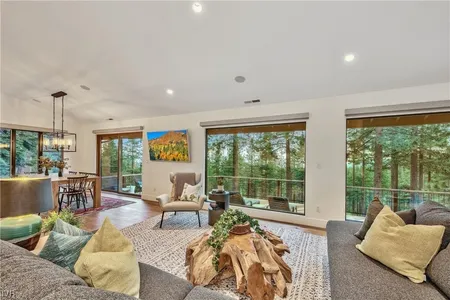





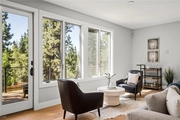



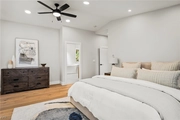

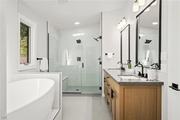





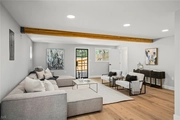
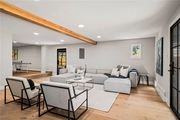












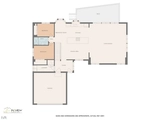
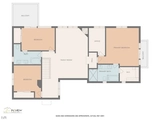

1 /
35
Map
$3,480,395*
●
House -
Off Market
969 Pyrite Court
Incline Village, NV 89451
6 Beds
5 Baths
4614 Sqft
$3,150,000 - $3,850,000
Reference Base Price*
-0.56%
Since Sep 1, 2023
National-US
Primary Model
Sold Aug 22, 2023
$3,550,000
Buyer
Seller
$3,550,000
by Morgan Stanley Private Bank Na
Mortgage Due Sep 01, 2053
Sold Nov 30, 2021
$2,320,000
Buyer
Seller
About This Property
Luxury Live Auction! Bidding to start from $3,500,000!
Be the first to luxuriate in this newly complete gorgeous remodeled home, sure to impress even the most discerning buyer! Beautiful mountain-modern design of all 6 bedrooms, 5 full baths, 4,600+ sq ft, 2 car garage, fully fenced and landscaped yard with a lovely creekside location in the coveted Eastern Slope neighborhood and surrounded by 2+ acres of forest land. Quality throughout from the fantastic gourmet chef's kitchen to multiple living and dining areas perfect for entertaining. The master is magnificent with separate en-suite bath, spacious walk-in closet, and private office/nursery. Features include: quartz countertops, 2nd kitchenette, hardwood floors, radiant heat, and outdoor areas perfect for Sierra living. Ideal layout for a multi-family vacation property, intra-generational family estate, or fantastic rental property. With full Incline Village privileges and Nevada residency, enjoy Lake Tahoe at its absolute finest!
The manager has listed the unit size as 4614 square feet.
Be the first to luxuriate in this newly complete gorgeous remodeled home, sure to impress even the most discerning buyer! Beautiful mountain-modern design of all 6 bedrooms, 5 full baths, 4,600+ sq ft, 2 car garage, fully fenced and landscaped yard with a lovely creekside location in the coveted Eastern Slope neighborhood and surrounded by 2+ acres of forest land. Quality throughout from the fantastic gourmet chef's kitchen to multiple living and dining areas perfect for entertaining. The master is magnificent with separate en-suite bath, spacious walk-in closet, and private office/nursery. Features include: quartz countertops, 2nd kitchenette, hardwood floors, radiant heat, and outdoor areas perfect for Sierra living. Ideal layout for a multi-family vacation property, intra-generational family estate, or fantastic rental property. With full Incline Village privileges and Nevada residency, enjoy Lake Tahoe at its absolute finest!
The manager has listed the unit size as 4614 square feet.
Unit Size
4,614Ft²
Days on Market
-
Land Size
0.23 acres
Price per sqft
$759
Property Type
House
Property Taxes
$8,856
HOA Dues
-
Year Built
1984
Price History
| Date / Event | Date | Event | Price |
|---|---|---|---|
| Aug 24, 2023 | No longer available | - | |
| No longer available | |||
| Aug 22, 2023 | Sold to Viamin | $3,550,000 | |
| Sold to Viamin | |||
| Jul 19, 2023 | In contract | - | |
| In contract | |||
| Jun 28, 2023 | Price Decreased |
$3,500,000
↓ $695K
(16.6%)
|
|
| Price Decreased | |||
| Jun 6, 2023 | Price Decreased |
$4,195,000
↓ $100K
(2.3%)
|
|
| Price Decreased | |||
Show More

Property Highlights
Fireplace
With View
Building Info
Overview
Building
Neighborhood
Zoning
Geography
Comparables
Unit
Status
Status
Type
Beds
Baths
ft²
Price/ft²
Price/ft²
Asking Price
Listed On
Listed On
Closing Price
Sold On
Sold On
HOA + Taxes
Active
House
5
Beds
4
Baths
2,994 ft²
$1,166/ft²
$3,490,000
Jun 20, 2023
-
$11,402/mo
Active
House
3
Beds
4.5
Baths
4,399 ft²
$863/ft²
$3,795,000
Apr 26, 2023
-
$12,274/mo


