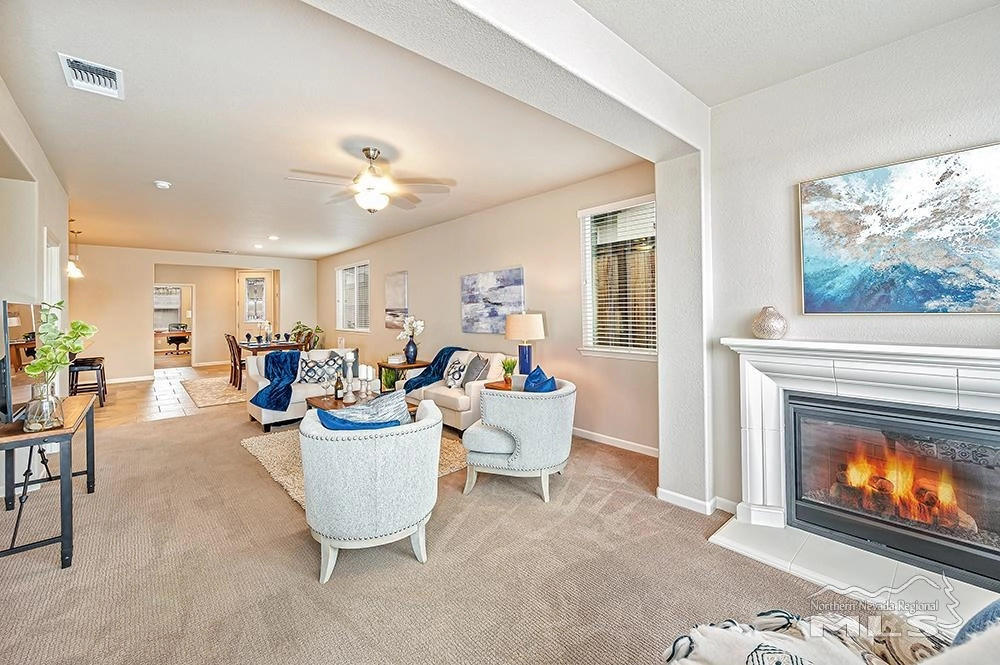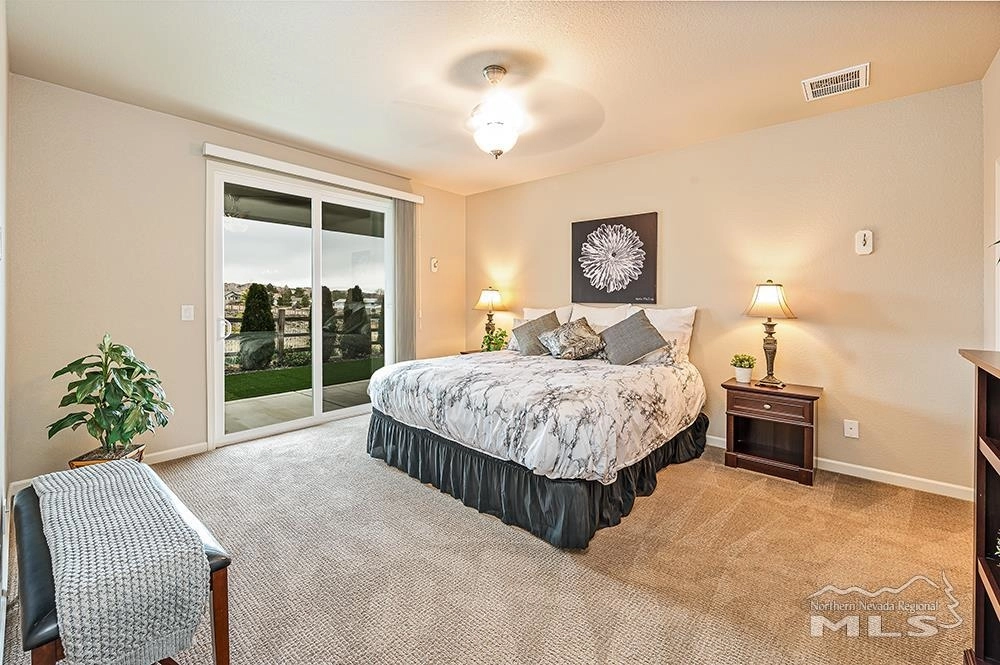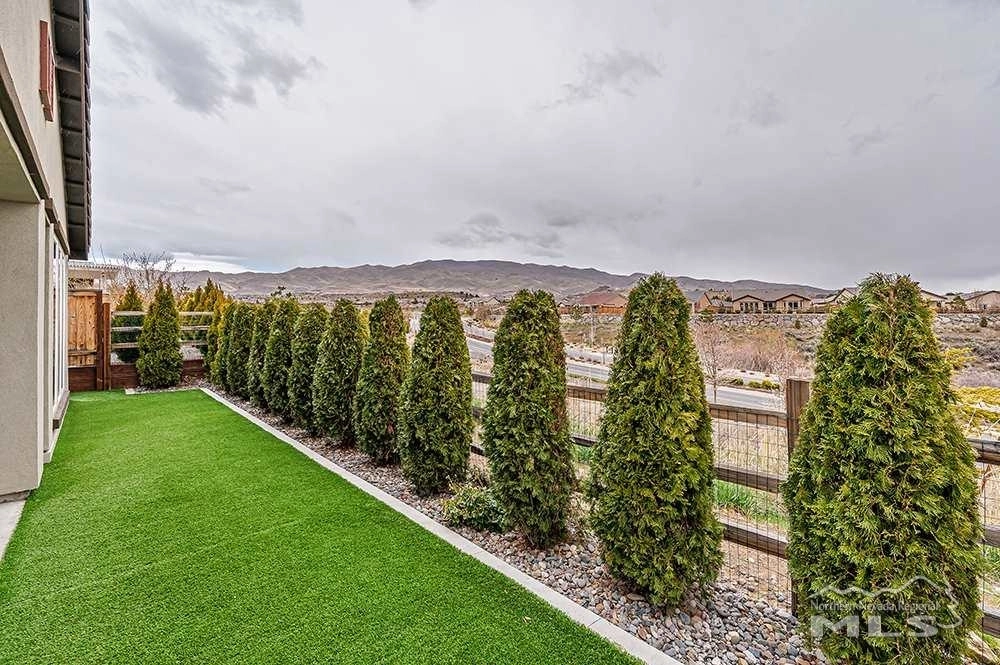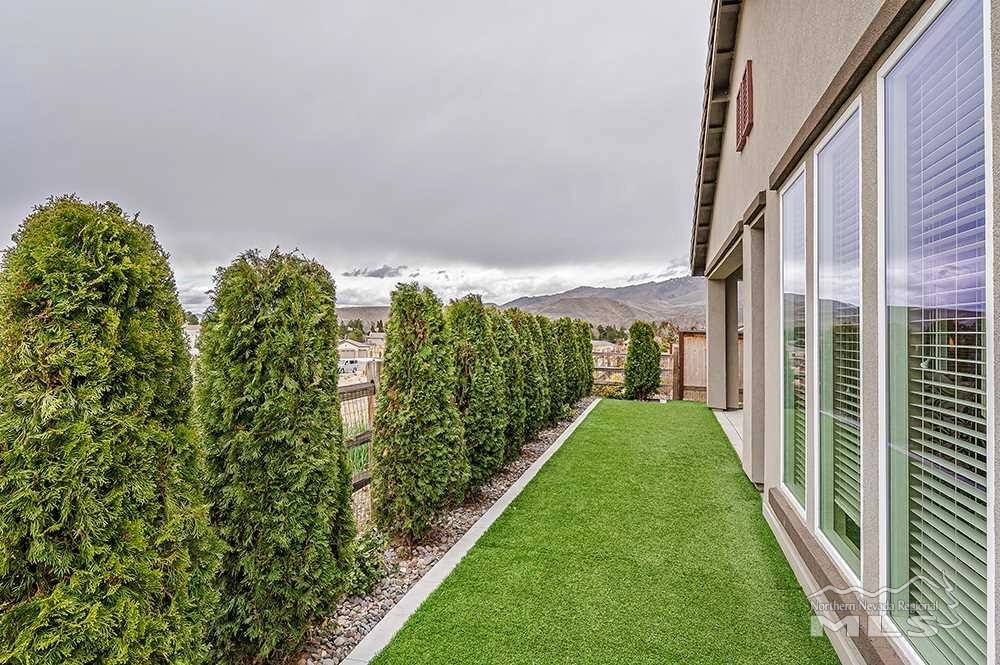
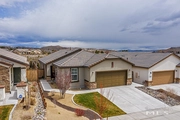



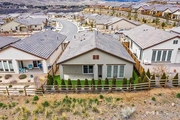
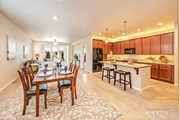








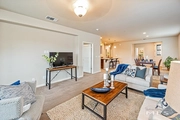


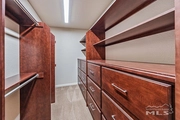






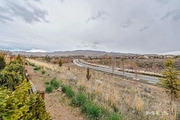






1 /
32
Map
$617,014*
●
Property -
Off Market
966 Callaway Trail
Reno, NV 89523
Studio
2 Baths
1719 Sqft
$401,000 - $489,000
Reference Base Price*
38.65%
Since Aug 1, 2020
National-US
Primary Model
About This Property
Rare Donner Model with hearth room and 3BDR's. Vacant and easy to
show. This home is priced to SELL! Panoramic mountain views! Over
$36,000 of quality upgrades. This beautiful home has one of the
best orientations for Reno with backyard facing east providing
cooler summer afternoon/evening patio enjoyment while the front
driveway faces west for easier winter snow melt. Some of the
numerous upgrades include the designer high-end cabinetry in master
closet, covered patio, insulated 2-car garage and custom
landscaping. Chef's kitchen features lots of counter space,
granite slab, cherry finished cabinets with appliance garage,
breakfast bar, pantry, side-by-side refrigerator, built-in
microwave, range, dishwasher & disposal. Newer lighting
installed with high-end ceiling fans and specialized LED lighting.
Great room expanded with hearth room and gas-log fireplace
providing cozy sitting area and great views. Master suite is
private with additional access to covered patio and more views!
Master bath features dual sinks, walk-in shower with custom
finished glass and versatile custom closet! Laundry room
comes complete with high-end washer/dryer, cabinets and shelving.
Easy low-maintenance stucco exterior and custom landscaping
plus full-house gutters. HD Video of this beautiful home
available and included for buyer's convenience. Located in Del
Webb's 55+ community offering all Sierra Canyon amenities
including pool, spa, gym, pool room, tennis, golf, extensive social
life and walking trails. This home is exceptional, definitely
a must see!! Listing Agent: Sally Small Email Address:
[email protected] Broker: Sierra Nevada Properties-Reno designer
high-end cabinetry in master closet, covered patio, insulated 2-car
garage and custom landscaping. Chef's kitchen features lots
of counter space, granite slab, cherry finished cabinets with
appliance garage, breakfast bar, pantry, side-by-side refrigerator,
built-in microwave, range, dishwasher & disposal. Newer
lighting installed with high-end ceiling fans and specialized LED
lighting. Great room expanded with hearth room and gas-log
fireplace providing cozy sitting area and great views. Master
suite is private with additional access to covered patio and more
views! Master bath features dual sinks, walk-in shower with
custom finished glass and versatile custom closet! Laundry
room comes complete with high-end washer/dryer, cabinets and
shelving. Easy low-maintenance stucco exterior and custom
landscaping plus full-house gutters. HD Video of this
beautiful home available and included for buyer's convenience.
Located in Del Webb's 55+ community offering all Sierra
Canyon amenities including pool, spa, gym, pool room, tennis, golf,
extensive social life and walking trails. This home is
exceptional, definitely a must see!!
The manager has listed the unit size as 1719 square feet.
The manager has listed the unit size as 1719 square feet.
Unit Size
1,719Ft²
Days on Market
-
Land Size
0.12 acres
Price per sqft
$259
Property Type
Property
Property Taxes
$3,521
HOA Dues
-
Year Built
2016
Price History
| Date / Event | Date | Event | Price |
|---|---|---|---|
| Dec 24, 2022 | No longer available | - | |
| No longer available | |||
| Nov 13, 2022 | Price Decreased |
$609,000
↓ $22K
(3.5%)
|
|
| Price Decreased | |||
| Oct 6, 2022 | Price Decreased |
$631,000
↓ $19K
(2.9%)
|
|
| Price Decreased | |||
| Aug 18, 2022 | Listed | $649,900 | |
| Listed | |||



|
|||
|
Mountain views from this rare Donner model located in Del Webb, a
55+ active community! This open floor plan features 3 bedrooms plus
a hearth-room with a fireplace to cozy up to and enjoy the
expansive mountain views. Chefs kitchen with granite countertops,
cherry finished cabinets, upgraded tile and carpeting. Primary
bedroom has an oversized designer high end closet along with patio
access with more views. Backyard is enjoyable all year round with a
covered patio and Astroturf for easy…
|
|||
| Jul 11, 2020 | No longer available | - | |
| No longer available | |||
Show More

Property Highlights
Fireplace
Garage
With View
Comparables
Unit
Status
Status
Type
Beds
Baths
ft²
Price/ft²
Price/ft²
Asking Price
Listed On
Listed On
Closing Price
Sold On
Sold On
HOA + Taxes
Past Sales
| Date | Unit | Beds | Baths | Sqft | Price | Closed | Owner | Listed By |
|---|---|---|---|---|---|---|---|---|
|
08/18/2022
|
|
3 Bed
|
2 Bath
|
1719 ft²
|
$649,900
3 Bed
2 Bath
1719 ft²
|
-
-
|
-
|
Theresa Thomson
Sierra Nevada Properties-Reno
|
|
04/06/2020
|
|
Loft
|
2 Bath
|
1719 ft²
|
$468,500
Loft
2 Bath
1719 ft²
|
-
-
|
-
|
-
|
Building Info

About Sierra Canyon
Similar Homes for Sale
Currently no similar homes aroundNearby Rentals

$2,400 /mo
- 3 Beds
- 2.5 Baths
- 1,843 ft²

$3,250 /mo
- 3 Beds
- 2.5 Baths
- 2,379 ft²















