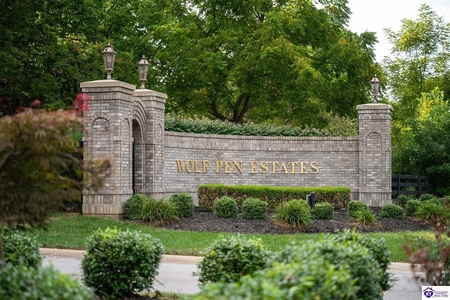
1 /
1
Map
$778,286*
●
House -
Off Market
9507 Truscott Ct
Prospect, KY 40059
4 Beds
4 Baths
3516 Sqft
$576,000 - $704,000
Reference Base Price*
21.61%
Since May 1, 2021
National-US
Primary Model
About This Property
This custom built home located in Wolf Pen Springs is sure to
impress. Upon arriving at this castle-like red brick and beautiful
gray based stone with casement windows residence, you will quickly
realize why this house stands out with its covered porch & 4-car
insulated garage. Upon entering this home you will see a beautiful
and bright entry that is the core of the 1st floor. To the left is
a full bathroom with tile shower. Further down is a mudroom with 5
large cubbies and a massive wall of storage cabinets. These
cabinets are great for cleaning items, snow gear, swim gear and
games. There is a mudroom sink and just around the corner is washer
& dryer hook-ups. To the right are barn doors which lead to a flex
room, which is currently being used as a formal living room. This
room can be used as a formal dining room; office or has even been
used as a boutique. As you continue down the entryway, you see a
wide staircase leading to the 2nd floor. However, before heading
upstairs, you should see the open 10-foot ceiling family room,
kitchen and eat-in area. The family room has coffered ceilings and
a gorgeous stone wall fireplace as well as a nook with bookcases to
hide those pesky DVD's and electronics from plain sight. The
kitchen has the most exquisite floor to ceiling cabinets and tile
backsplash. The eat-in dining area has a banquette bench situated
in a bay window, which can seat up to 6 people comfortably, and has
storage underneath. There is a pantry between the kitchen and flex
room with a small area currently used as a coffee station. Now that
you have seen the 1st floor, it's time for the 2nd floor that
boasts 4 bedrooms, 3 full tiled bathrooms and a large bonus room.
The owner's bedroom has a step up and features a trey ceiling and
stunning window view. The owner's bedroom hall has a 2nd washer and
dryer hookup, large walk-in closet, extra large jacuzzi tub
situated in a bay window as well as a 2-head shower and extra large
bench and separate toilet room. The 2nd bedroom has a large window
and nicely sized closet. Between the 2nd and 3rd bedroom is a full
bathroom with double vanity and a pocket door separating the toilet
and shower. As you continue down the hall, you will pass a large
linen closet before entering a huge bonus room currently being used
as a home office and home school classroom. This room also has a
closet so it could easily be turned into a 5th bedroom with its
dormer window. Just right off this room could be a teenage
hideaway, mother in law suite or guests paradise. This 4th
room has a walk-in closet and step up platform perfect for a
sitting area. This room also has its own tiled shower bathroom. The
unfinished basement has additional lighting and plumbing installed
and is waiting for you to finish. If desired, there are plans drawn
to include an additional bedroom and media room. What you might not
notice is the attention to details, which includes the side mounted
garage door motors that makes for almost silent garage door
openings. The garage has two 240V outlets allowing for multiple
mechanical uses. The wing wall by the garage is big enough to hide
those pesky garbage cans in order to enhance curb appeal on a daily
basis. Two HVAC systems, two water heaters and a recirculating
system making bath and showers instantly warm. There is an alarm
system as well as surround sound, which includes the owmer's
bedroom speaker and outside patio. This patio connects to both back
entrances of the house. In the evening while doing dishes you will
be able to see beautiful sunsets from the side sliding doors. There
is also a swing set strategically placed in the yard so the great
outdoors is visible from the kitchen. Additionally, there is also a
trampoline visible from the kitchen (both swing set and trampoline
can stay or go depending on the preferences of the new owner). This
home is truly a must see!
The manager has listed the unit size as 3516 square feet.
The manager has listed the unit size as 3516 square feet.
Unit Size
3,516Ft²
Days on Market
-
Land Size
0.28 acres
Price per sqft
$182
Property Type
House
Property Taxes
-
HOA Dues
-
Year Built
-
Price History
| Date / Event | Date | Event | Price |
|---|---|---|---|
| Apr 2, 2021 | No longer available | - | |
| No longer available | |||
| Dec 5, 2020 | Price Decreased |
$640,000
↓ $10K
(1.5%)
|
|
| Price Decreased | |||
| Oct 11, 2020 | No longer available | - | |
| No longer available | |||
| Oct 8, 2020 | Listed | $650,000 | |
| Listed | |||
Property Highlights
Fireplace
Air Conditioning
Garage
Comparables
Unit
Status
Status
Type
Beds
Baths
ft²
Price/ft²
Price/ft²
Asking Price
Listed On
Listed On
Closing Price
Sold On
Sold On
HOA + Taxes
Past Sales
| Date | Unit | Beds | Baths | Sqft | Price | Closed | Owner | Listed By |
|---|---|---|---|---|---|---|---|---|
|
10/08/2020
|
|
4 Bed
|
4 Bath
|
3516 ft²
|
$650,000
4 Bed
4 Bath
3516 ft²
|
-
-
|
-
|
-
|
Building Info




