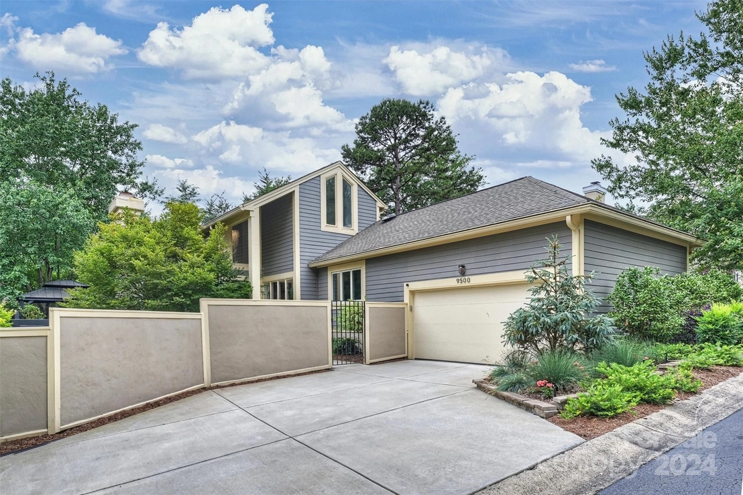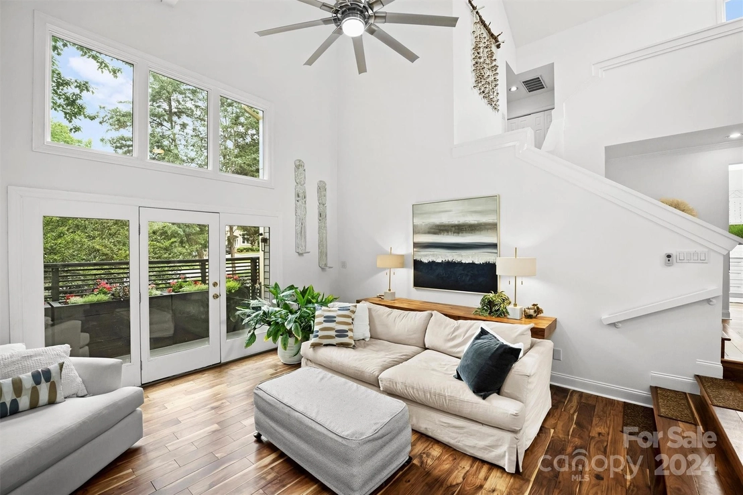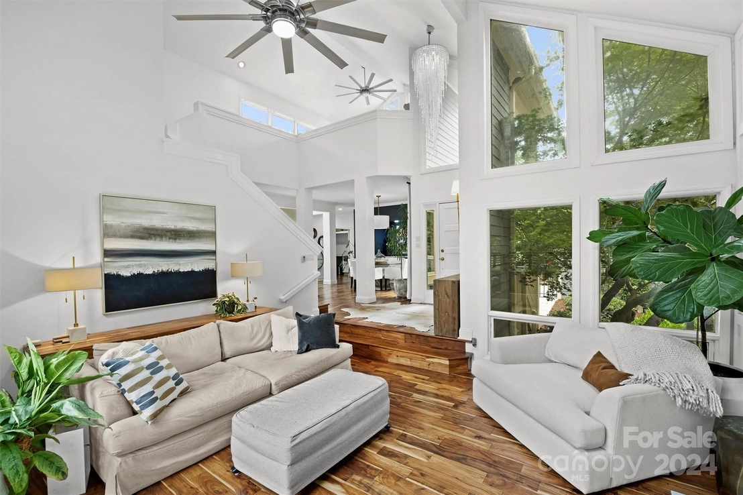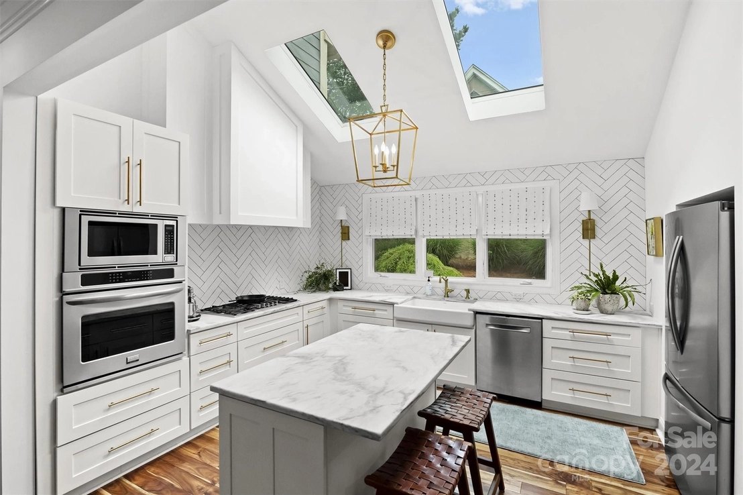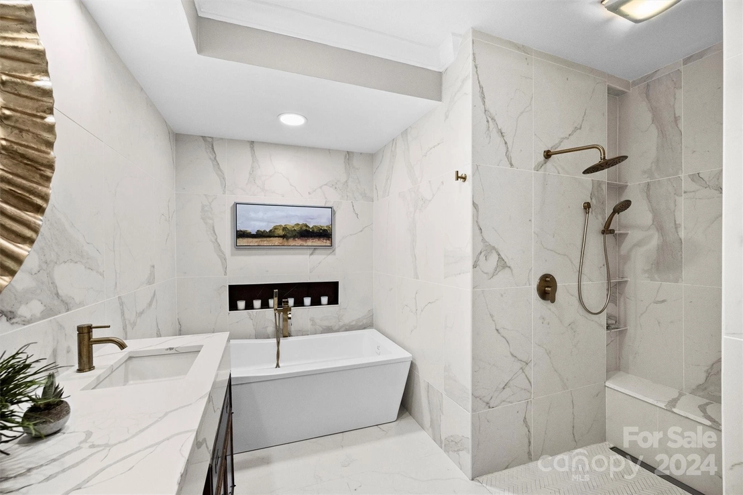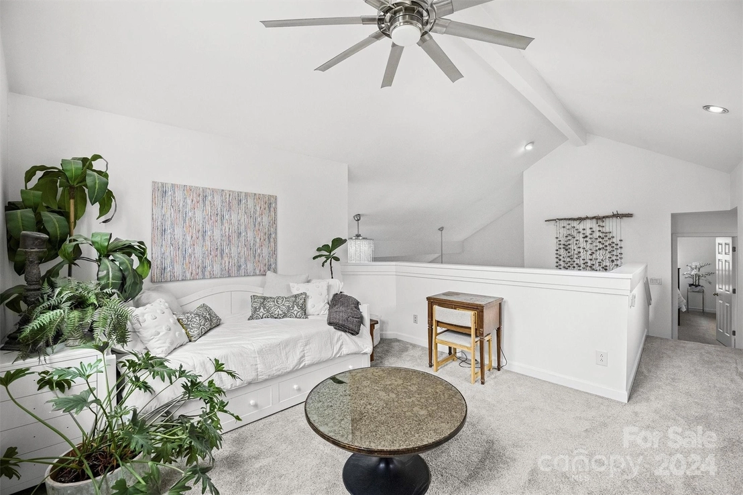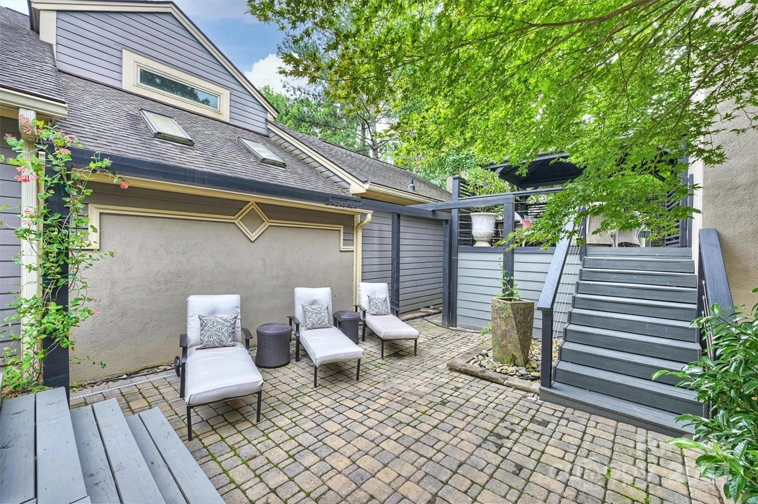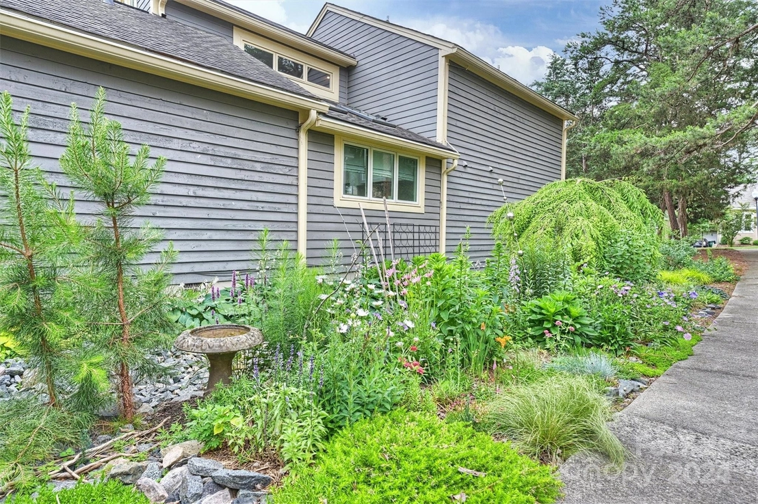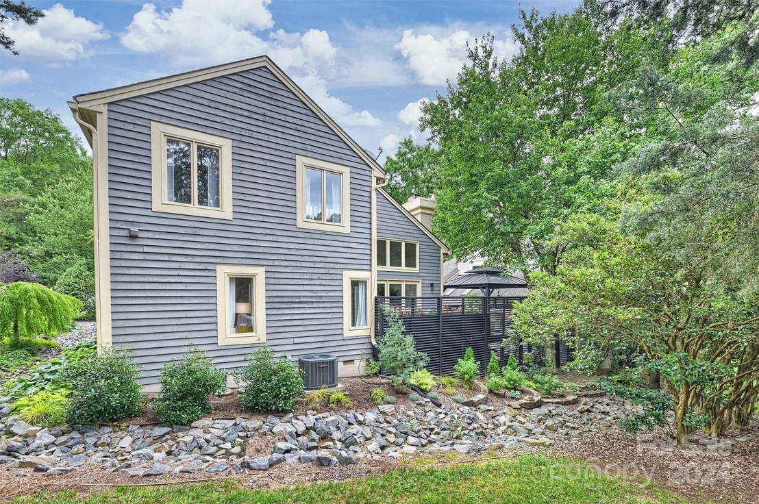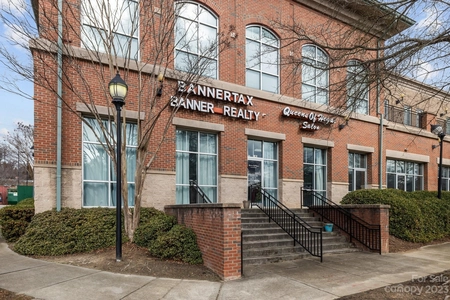











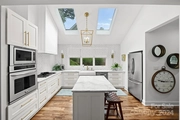


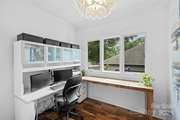

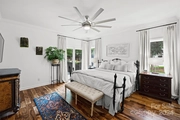
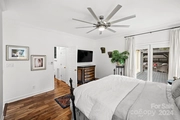






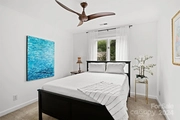










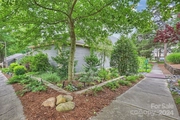

1 /
38
Map
$446,000 - $544,000
●
House -
In Contract
9500 Glenwater Drive
Charlotte, NC 28262
3 Beds
2.5 Baths,
1
Half Bath
2355 Sqft
Sold Jul 10, 2018
$236,000
Buyer
$311,250
by Movement Mortgage Llc
Mortgage Due Apr 01, 2052
Sold Jun 21, 2017
$159,000
Seller
$127,200
by American Internet Mortgage Inc
Mortgage Due Jul 01, 2047
About This Property
This is a must see beautiful, spacious, and fully renovated home.
The open floorplan has cathedral ceilings and well designed
spaces filled with natural light. Acacia floors throughout
and new windows added. Living room with cathedral ceilings,
wainscoting, fireplace and a wall of widows overlooking lush
outdoor spaces. Custom white kitchen w/ marble counters, farm sink,
herringbone tile backsplash, ss appliances, and bar seating.
Dining room w/ built in bar, beverage fridge, shelves & an
art wall. Main floor primary suite with an impressive custom
closet. Bath w/ double vanities, walk in shower & soaking tub.
2nd floor features two spacious bedrooms, beautifully
renovated bathroom w/ double vanity & loft overlooking the
living space. Incredible outdoor space includes a trex deck w/
planters on wheels, gazebo & courtyard patio. Fully fenced,
private and beautifully landscaped. 2 car garage and space for
storage, new garage door 2019. Located close to UNCC &
University City
The manager has listed the unit size as 2355 square feet.
The manager has listed the unit size as 2355 square feet.
Unit Size
2,355Ft²
Days on Market
-
Land Size
0.15 acres
Price per sqft
$210
Property Type
House
Property Taxes
-
HOA Dues
$275
Year Built
1986
Listed By
Price History
| Date / Event | Date | Event | Price |
|---|---|---|---|
| Mar 21, 2024 | In contract | - | |
| In contract | |||
| Mar 14, 2024 | Listed | $495,000 | |
| Listed | |||
| Aug 27, 2023 | No longer available | - | |
| No longer available | |||
| Aug 24, 2023 | Listed | $460,000 | |
| Listed | |||
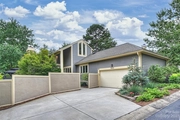
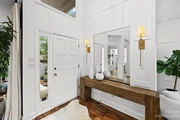
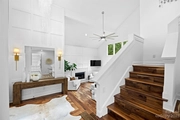
|
|||
|
This is a must see beautiful, spacious, and fully renovated home.
The open floorplan has cathedral ceilings and well designed spaces
filled with natural light. Acacia floors throughout and new windows
added. Living room with cathedral ceilings, wainscoting, fireplace
and a wall of widows overlooking lush outdoor spaces. Custom white
kitchen w/ marble counters, farm sink, herringbone tile backsplash,
ss appliances, and bar seating. Dining room w/ built in bar,
beverage fridge, shelves…
|
|||
| Aug 14, 2018 | No longer available | - | |
| No longer available | |||
Show More

Property Highlights
Exterior Details
Exterior Information
Wood


