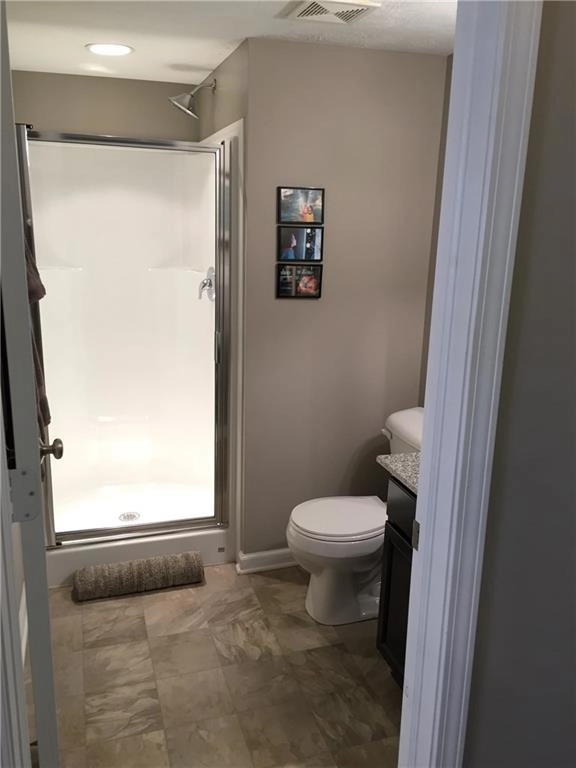







1 /
8
Map
Sold Jun 03, 2019
$258,000
Buyer
$232,200
by Union Savings Bank
Mortgage
Sold Apr 02, 2015
$228,000
Seller
$182,400
by Rmc Mortgage Corp
Mortgage Due Apr 01, 2045
9478 Oakley Drive
is a condo
located in Nora - Far Northside, Indianapolis.
The building was first built in 2014 and is 10 years old.
In total, 9478 Oakley Drive has a total floor area of 2,553 square feet.
Interested in learning more about the building? There are many great amenities and features for residents in the building. On weekends, residents can enjoy the building's deck and patio space. See the full transaction history for 9478 Oakley Drive below.
Nora - Far Northside, where 9478 Oakley Drive is located, has a median asking price of $284,900 for condo buildings. For interested buyers, that means the building's median asking price is around 1.00% below the neighborhood's median asking price for condos. Which is great news as a buyer may end up finding some relatively affordable units in this building compared to other condo buildings in the neighborhood.
Unfortunately, there are currently no active listings within the building but our inventory of available units for sale is constantly updating in real time. Check back frequently for updates.
Interested in learning more about the building? There are many great amenities and features for residents in the building. On weekends, residents can enjoy the building's deck and patio space. See the full transaction history for 9478 Oakley Drive below.
Nora - Far Northside, where 9478 Oakley Drive is located, has a median asking price of $284,900 for condo buildings. For interested buyers, that means the building's median asking price is around 1.00% below the neighborhood's median asking price for condos. Which is great news as a buyer may end up finding some relatively affordable units in this building compared to other condo buildings in the neighborhood.
Unfortunately, there are currently no active listings within the building but our inventory of available units for sale is constantly updating in real time. Check back frequently for updates.
Building Features
Exterior
Brick Exterior
Composition Board Siding
Parking
Attached Garage
Guest Parking
Open Parking
Parking Lot
This property description is generated based on publicly available data.









