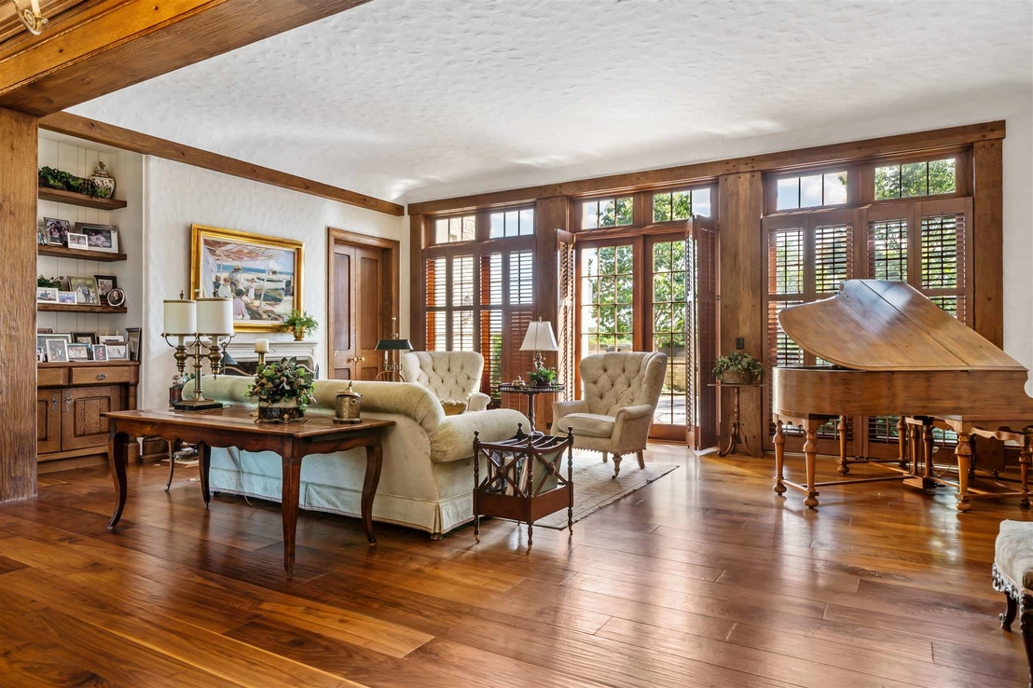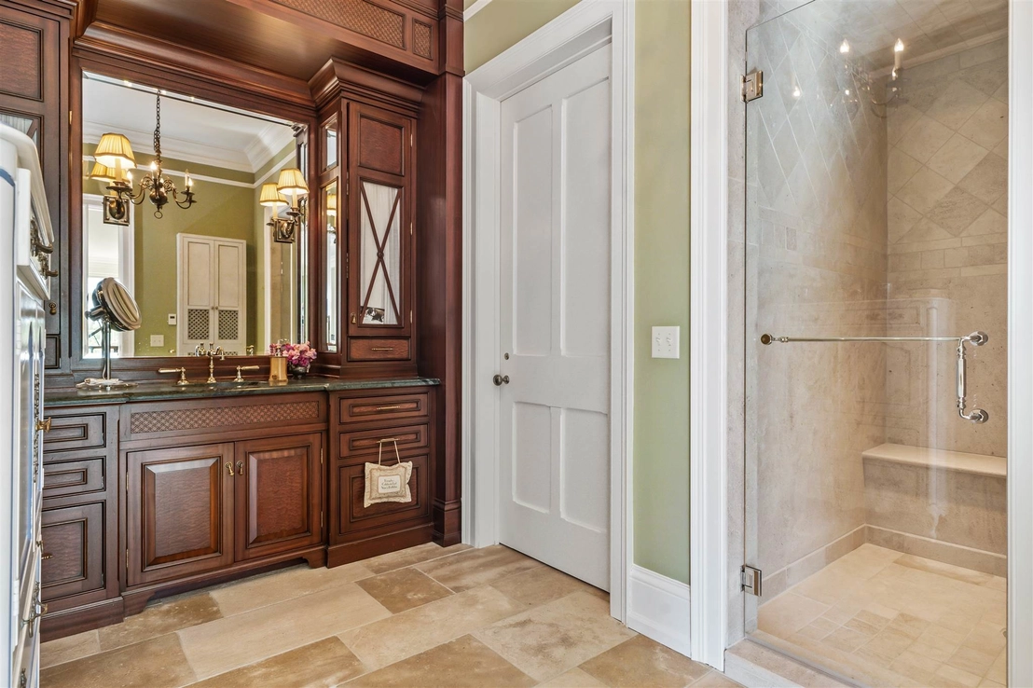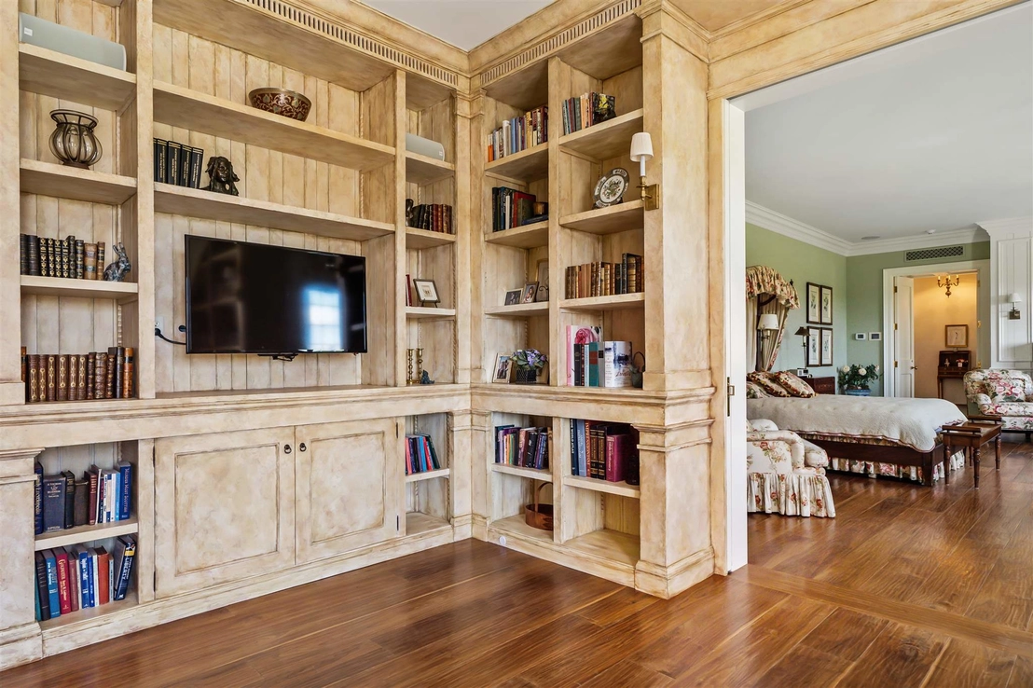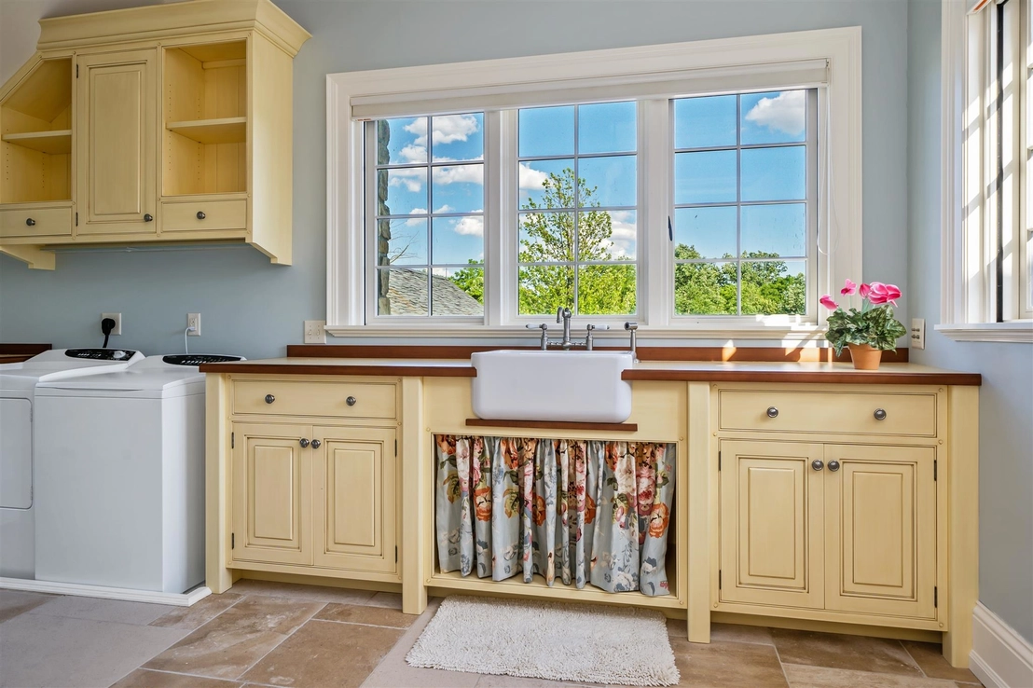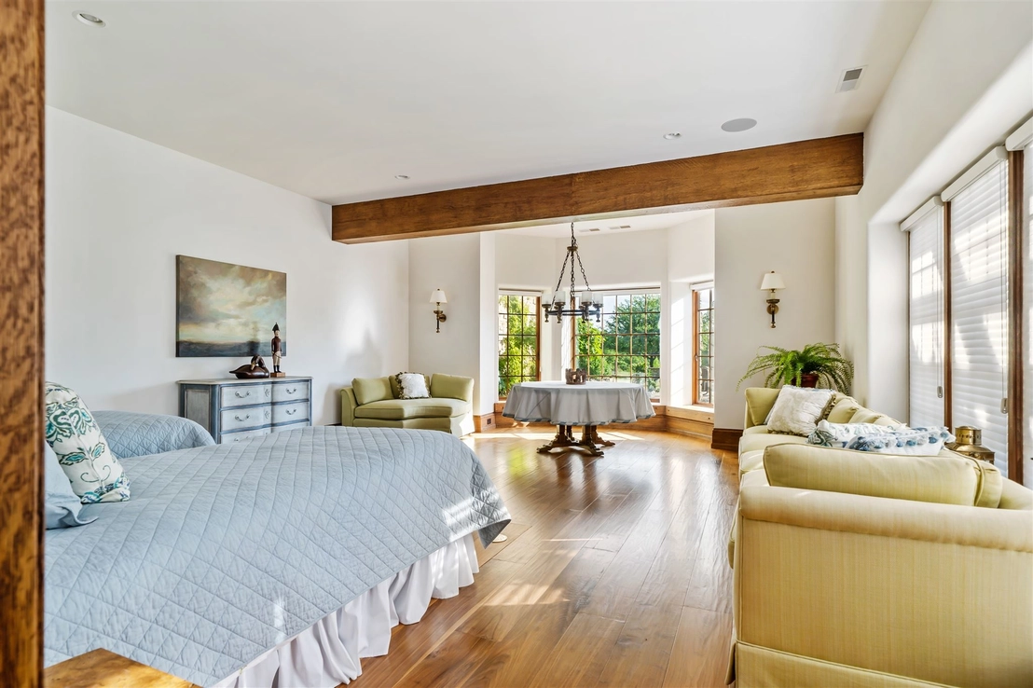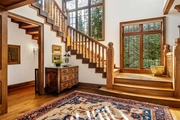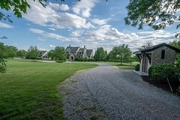$2,024,690*
●
House -
Off Market
9456 S 700 E-92 #92
Roanoke, IN 46783
4 Beds
5 Baths,
2
Half Baths
10286 Sqft
$1,620,000 - $1,978,000
Reference Base Price*
12.55%
Since Nov 1, 2021
National-US
Primary Model
About This Property
THIS HOME HAS A CONTINGENT OFFER BASED ON THE BUYERS SELLING THEIR
HOME. SHOWINGS ARE STILL WELCOME. The charm and allure of the
idyllic English countryside and Cotswold cottages is embodied in
this masterfully designed and built 10,286 finished sq. ft.,
13.7+-acre private estate, surrounded by peaceful rolling meadows
and just minutes from all the conveniences of life. Eco-luxury,
exquisite details and finishes, and an abundance of light are
highlighted in this property, which combines classic Cotswold style
with a contemporary practicality that allows for modern family
living. Inside, you're greeted by the flagstone foyer (reclaimed
from Europe), hand-hewn reclaimed beams, walnut hardwood floors,
white oak walls and trim, soaring ceilings, multi-paned leaded
glass windows, an elevator that services all three floors, and
french doors leading to multiple bluestone patios and terraces
overlooking the backyard oasis. The open and airy Chef's dream
kitchen features hearth room w/gas marble fireplace, built-in pro
appliances including 6-burner Legacy stove, refrigerator drawers,
open shelving and walnut island. Off the kitchen you'll spend hours
in the all-season sunroom w/exposed stone and beams. The rest of
the main floor boasts a formal a dining room, living room (w/
walnut shelf built-ins, to-die-for marble gas fireplace, exposed
beams), office/den w/white oak walls/details and pocket doors, and
a master en-suite w/lots of light and custom luxe bathroom.
Hand-hewn white oak banisters and a wide, sweeping staircase
leads you to the architectural splendor of the upstairs 817
finished sq/ ft. en-suite w/kitchenette, laundry, sitting room,
marble fireplace, 2 bedrooms (1 is currently an exercise room), and
private terrace – hand-milled built-ins and luxe finishes
throughout. The walk-out lower level features a
gracious bedroom, bath w/attached pool changing room w/custom
lockers and laundry, 2 extra-large unfinished rooms left for
finishing or storage. The slate roof, copper detailing, classic
Cotswold rustic limestone fence that borders the home and pool, the
bluestone hardscape and the romantic gardens are only enhanced by
vistas of rolling meadows. This spectacular estate, even with
its luxe finishes, radiates comfort, informality and "cozy" living
– and a wholesome sensibility that will have you leaving your urban
or suburban digs in a heartbeat. The only thing missing is a short
walk to the local pub (but we'll settle for a short drive).
The manager has listed the unit size as 10286 square feet.
The manager has listed the unit size as 10286 square feet.
Unit Size
10,286Ft²
Days on Market
-
Land Size
13.74 acres
Price per sqft
$175
Property Type
House
Property Taxes
$25,058
HOA Dues
-
Year Built
2008
Price History
| Date / Event | Date | Event | Price |
|---|---|---|---|
| Oct 6, 2021 | No longer available | - | |
| No longer available | |||
| Mar 28, 2021 | In contract | - | |
| In contract | |||
| Mar 25, 2021 | Listed | $1,375,000 | |
| Listed | |||



|
|||
|
The charm and allure of the idyllic English countryside is embodied
in this masterfully designed and built 10,286 finished sq. ft.,
15+-acre private estate with pool, surrounded by rolling meadows
and just minutes from all the conveniences of life. Eco-luxury,
exquisite details and an abundance of light are highlighted in this
property, which combines classic style with a contemporary
practicality that allows for modern living. Inside, you're greeted
by the flagstone foyer, hand-hewn…
|
|||
| Oct 6, 2020 | In contract | - | |
| In contract | |||
| Jul 16, 2020 | Listed | $1,799,000 | |
| Listed | |||
Property Highlights
Fireplace
Air Conditioning
Garage
Comparables
Unit
Status
Status
Type
Beds
Baths
ft²
Price/ft²
Price/ft²
Asking Price
Listed On
Listed On
Closing Price
Sold On
Sold On
HOA + Taxes
Past Sales
| Date | Unit | Beds | Baths | Sqft | Price | Closed | Owner | Listed By |
|---|---|---|---|---|---|---|---|---|
|
07/08/2021
|
|
4 Bed
|
5 Bath
|
10286 ft²
|
$1,650,000
4 Bed
5 Bath
10286 ft²
|
-
-
|
-
|
Lynn Reecer
Encore Sotheby's International Realty
|
|
03/25/2021
|
4 Bed
|
5 Bath
|
10286 ft²
|
$1,375,000
4 Bed
5 Bath
10286 ft²
|
-
-
|
-
|
-
|
|
|
07/16/2020
|
4 Bed
|
5 Bath
|
10286 ft²
|
$1,799,000
4 Bed
5 Bath
10286 ft²
|
-
-
|
-
|
-
|
Building Info







