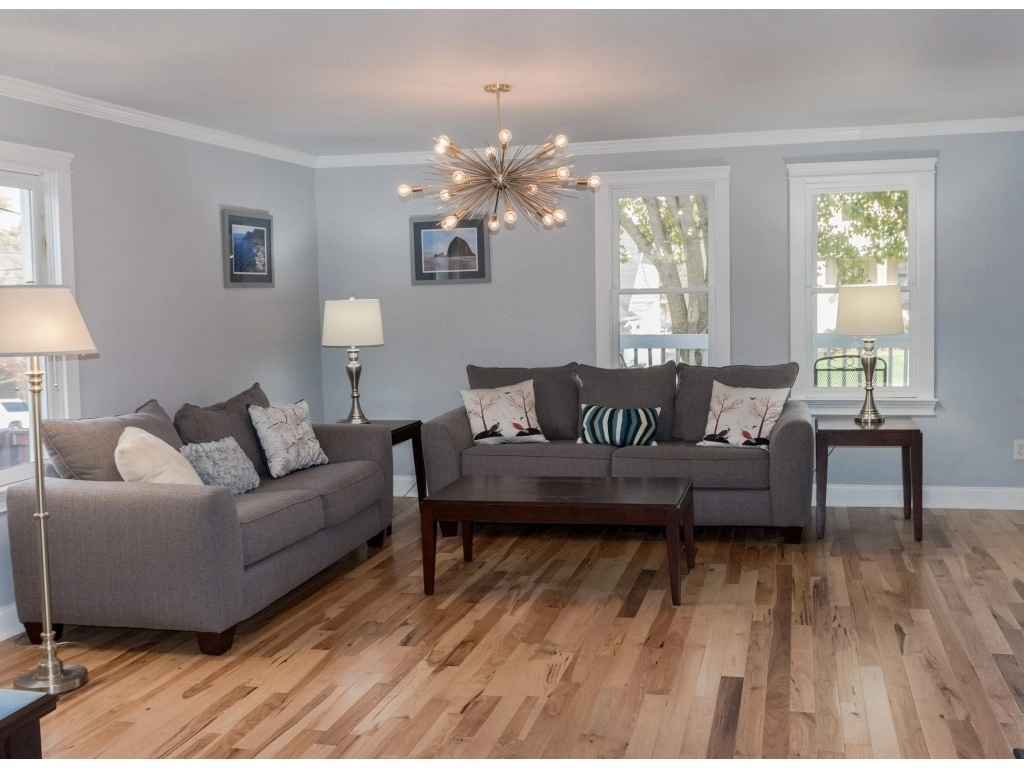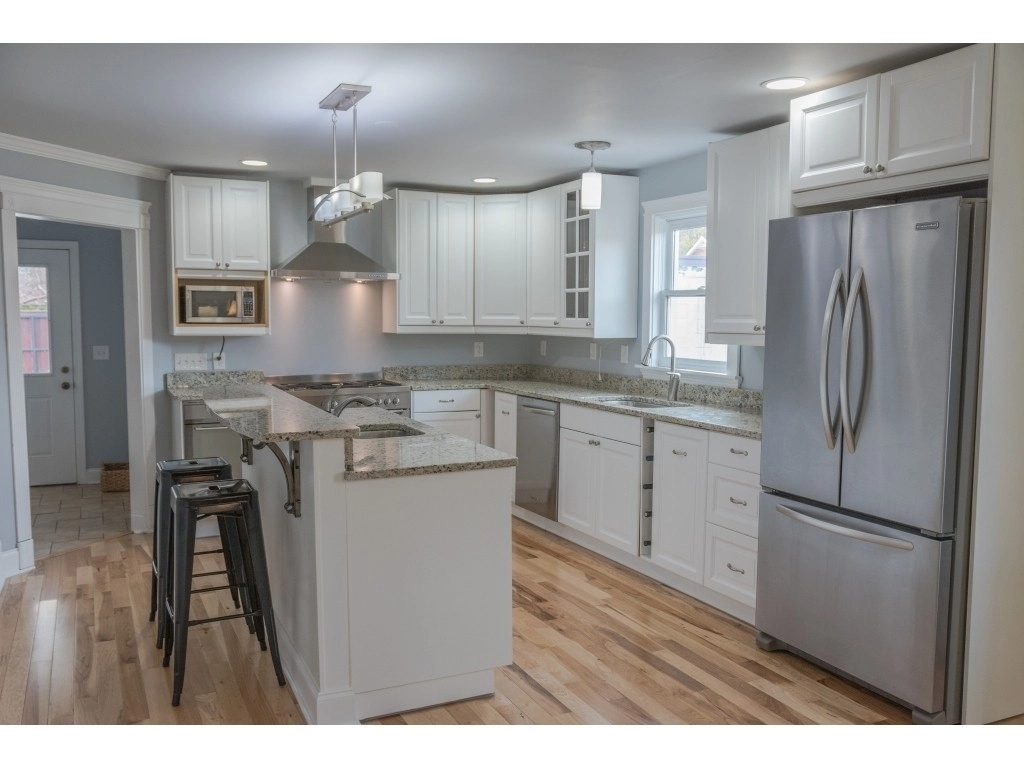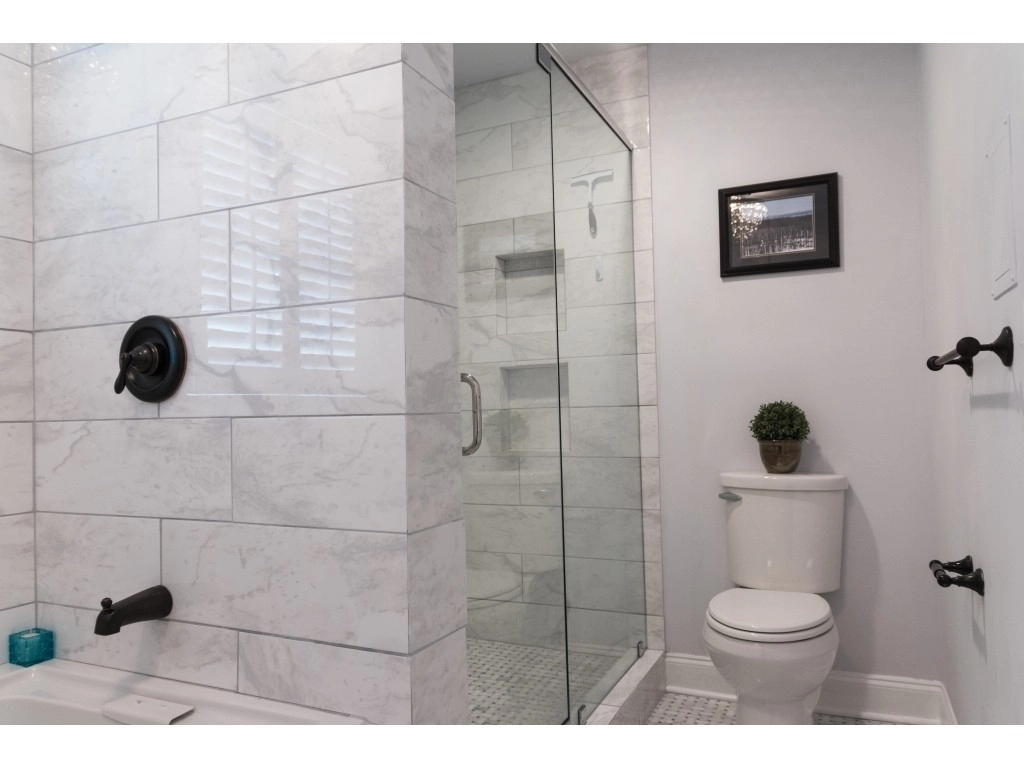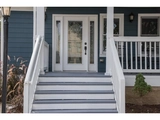
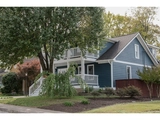
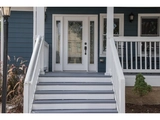


















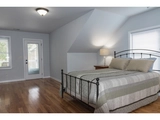








1 /
30
Map
$786,656*
●
House -
Off Market
931 Warren St
Nashville, TN 37208
3 Beds
3 Baths,
1
Half Bath
2433 Sqft
$486,000 - $592,000
Reference Base Price*
45.70%
Since Feb 1, 2020
National-US
Primary Model
Sold Feb 10, 2020
$539,900
Seller
$515,500
by Crosscountry Mortgage Llc
Mortgage Due Jul 01, 2051
Sold Jul 24, 2009
$58,000
Buyer
$46,246
by Primary Residential Mortgage I
Mortgage Due Aug 01, 2039
About This Property
Beautiful Hope Gardens home with open layout, hickory hardwood
floors, granite countertops, large windows for lots of natural
light, and multiple porches for enjoying outdoor activities.
Off-street parking with fenced-in backyard, storage shed, and very
low overall yard maintenance. Very close to Farmers Market, Gulch,
and downtown Nashville.
The manager has listed the unit size as 2433 square feet.
The manager has listed the unit size as 2433 square feet.
Unit Size
2,433Ft²
Days on Market
-
Land Size
0.12 acres
Price per sqft
$222
Property Type
House
Property Taxes
$4,071
HOA Dues
-
Year Built
1920
Price History
| Date / Event | Date | Event | Price |
|---|---|---|---|
| Feb 10, 2020 | Sold to Bradley Vernich, James Drak... | $539,900 | |
| Sold to Bradley Vernich, James Drak... | |||
| Jan 13, 2020 | No longer available | - | |
| No longer available | |||
| Nov 9, 2019 | No longer available | - | |
| No longer available | |||
| Nov 9, 2019 | Listed | $539,900 | |
| Listed | |||
| Oct 11, 2019 | Price Decreased |
$559,590
↓ $5K
(0.9%)
|
|
| Price Decreased | |||
Show More

Property Highlights
Air Conditioning
Building Info
Overview
Building
Neighborhood
Zoning
Geography
Comparables
Unit
Status
Status
Type
Beds
Baths
ft²
Price/ft²
Price/ft²
Asking Price
Listed On
Listed On
Closing Price
Sold On
Sold On
HOA + Taxes
In Contract
House
3
Beds
3
Baths
2,002 ft²
$300/ft²
$599,990
Jun 13, 2020
-
$3,743/mo
In Contract
House
3
Beds
3
Baths
2,022 ft²
$267/ft²
$540,000
Nov 10, 2020
-
$2,959/mo
In Contract
House
3
Beds
3
Baths
1,983 ft²
$245/ft²
$485,900
Dec 10, 2020
-
$3,423/mo
In Contract
House
3
Beds
3
Baths
1,900 ft²
$279/ft²
$530,000
May 12, 2021
-
$4,594/mo
In Contract
House
3
Beds
4
Baths
2,035 ft²
$302/ft²
$614,900
Oct 6, 2020
-
$11/mo
In Contract
House
4
Beds
4
Baths
2,070 ft²
$242/ft²
$499,999
Jan 24, 2021
-
$4,637/mo
Active
House
4
Beds
3
Baths
2,072 ft²
$278/ft²
$575,000
Aug 14, 2021
-
$4,616/mo
In Contract
House
2
Beds
2
Baths
1,406 ft²
$398/ft²
$560,000
Aug 6, 2020
-
$34/mo
In Contract
House
5
Beds
4
Baths
2,253 ft²
$266/ft²
$599,900
May 20, 2020
-
$2,339/mo
In Contract
Condo
2
Beds
2
Baths
1,406 ft²
$398/ft²
$560,000
Sep 28, 2020
-
$31/mo
In Contract
Condo
2
Beds
2
Baths
1,406 ft²
$370/ft²
$520,900
Mar 4, 2021
-
$685/mo
In Contract
Townhouse
2
Beds
3
Baths
1,445 ft²
$329/ft²
$475,000
Jul 11, 2021
-
$3,365/mo











