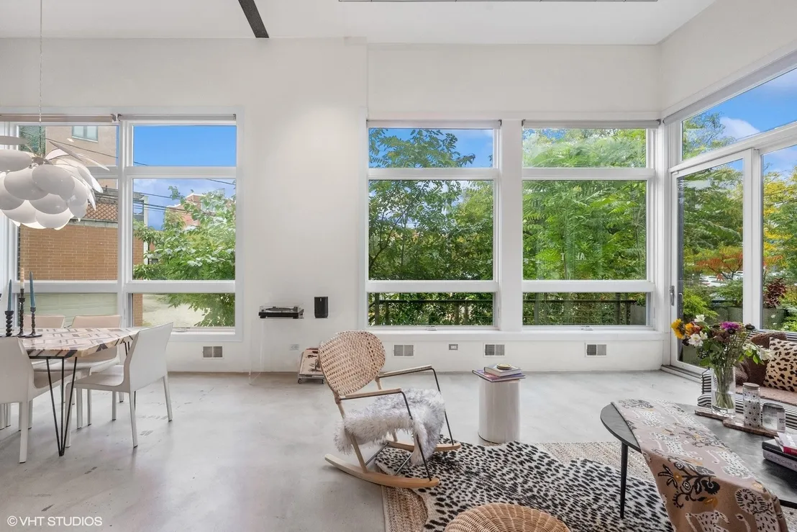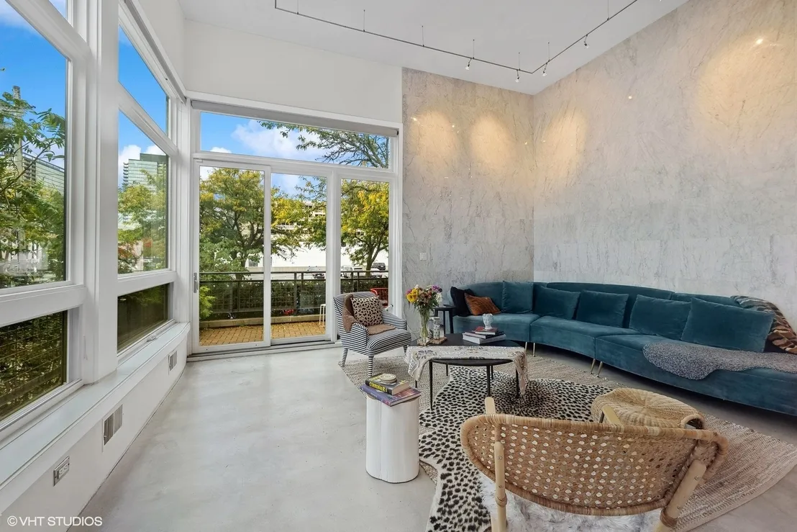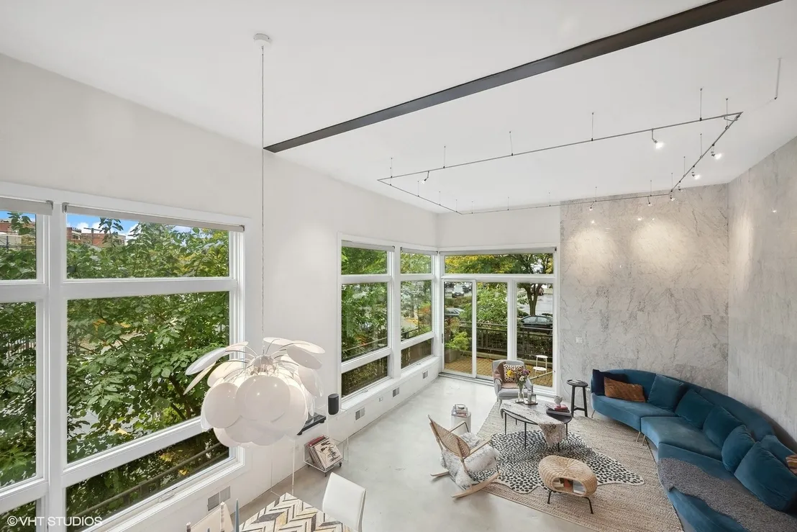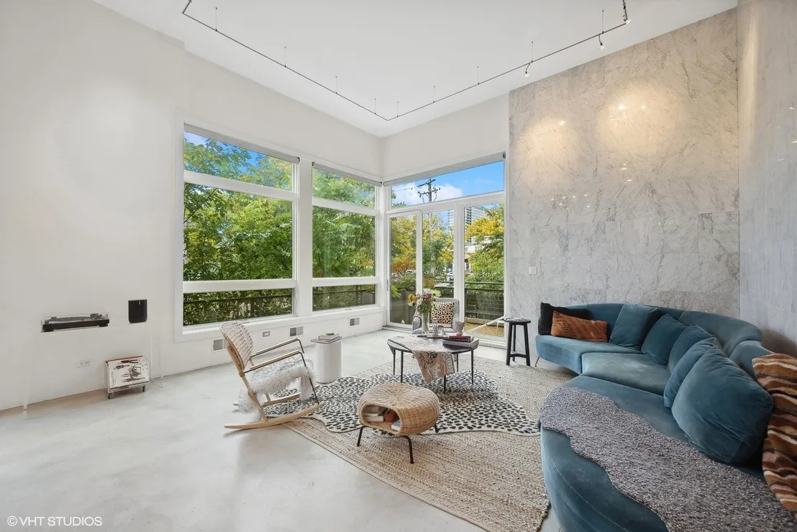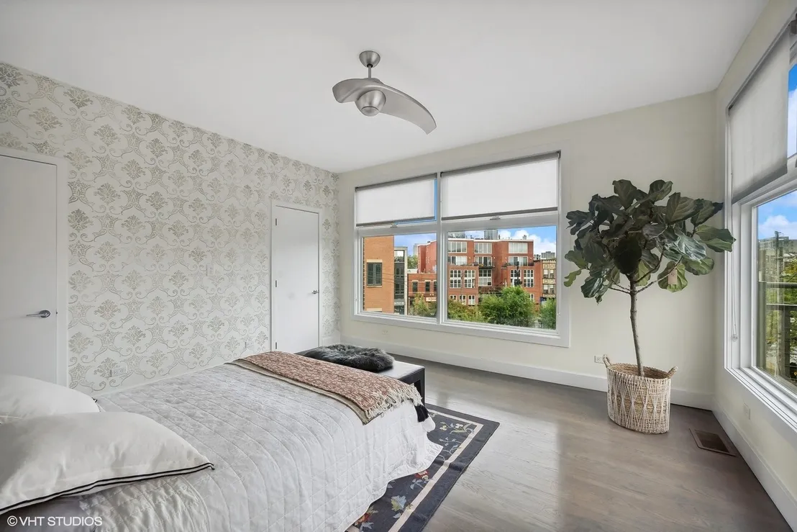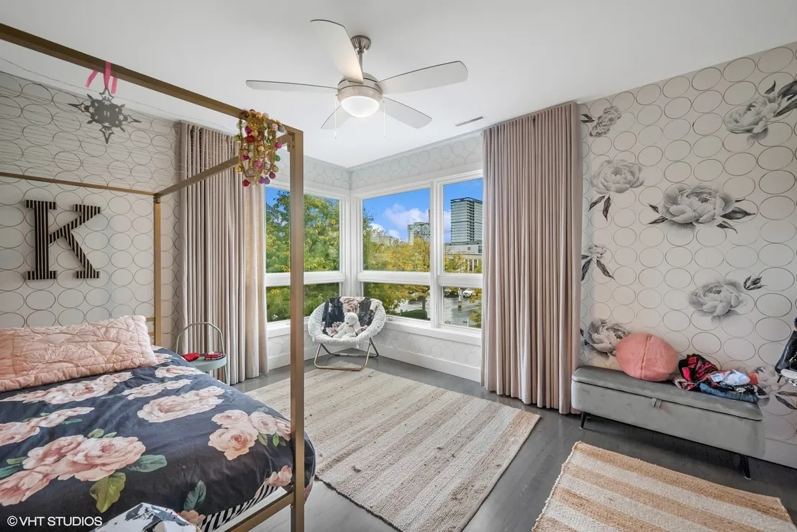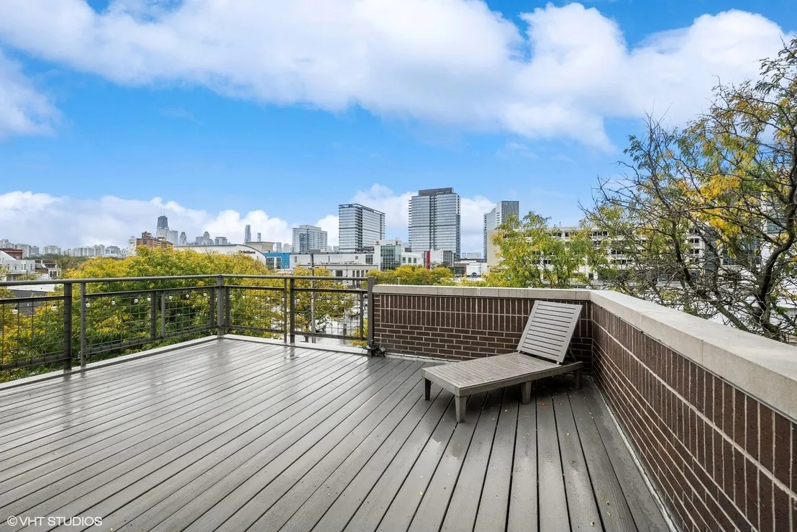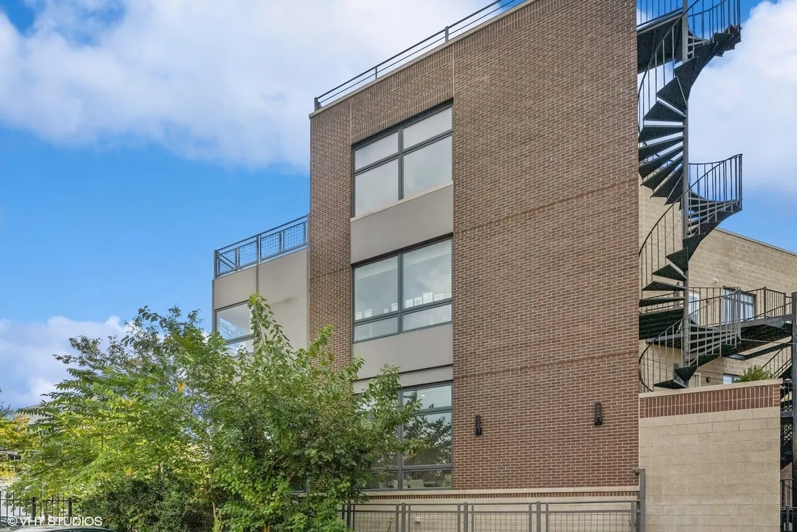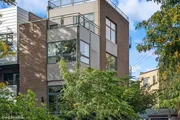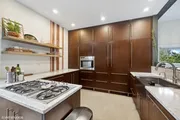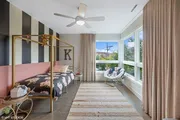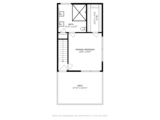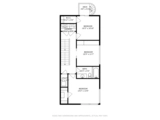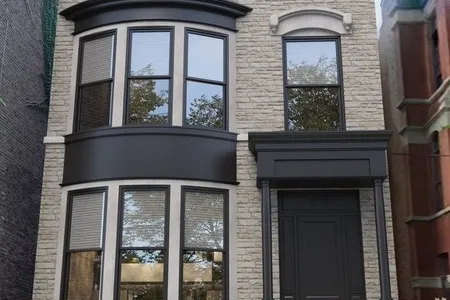$1,346,000 - $1,644,000
●
House -
Off Market
928 W Concord Place
Chicago, IL 60614
4 Beds
3 Baths
Sold Jan 03, 2020
$1,240,000
Seller
$1,178,000
by The Huntington National Bank
Mortgage Due Dec 01, 2050
Sold May 09, 2017
$1,250,000
Buyer
Seller
$1,000,000
by Fifth Third Mortgage Co
Mortgage Due Jun 01, 2047
About This Property
Architecturally significant, contemporary single family home
in Lincoln Park offers unrivaled living & entertaining space.
Exceptional design & architecture, including walls of windows
& soaring ceilings offer breath-taking light exposure from
multiple directions. The highly upgraded custom Poggenpohl
kitchen w/SubZero, Miele and Fisher Paykel appliances opens
to a breakfast room and deck optimal for grilling.
Features include: polished radiant concrete floors,
significant use of marble, stone and ultra high end
fixtures and appliances. Full floor luxurious penthouse
primary suite w/ huge WIC, fabulous, stone spa bath + south
facing, spectacular city views from roof deck. Three fully
enclosed bedrooms are together on the 2nd level. The radiant
heated lower level family room w/fireplace & full bath is
also ideal as a 5th bedroom for occasional guests. Rare
attached 2 car garage with parking pad for 3rd parking spot!
Plus multiple & functional outdoor spaces with sweeping
city views complete this urban masterpiece. Fantastic
Lincoln Park location close to Armitage shopping,
Lincoln Park, North Avenue Beach, Clybourn Corridor,
Wells Street nightlife, Red Line el. Oscar Mayer School
District. etc.
Unit Size
-
Days on Market
-
Land Size
-
Price per sqft
-
Property Type
House
Property Taxes
$1,670
HOA Dues
-
Year Built
2001
Price History
| Date / Event | Date | Event | Price |
|---|---|---|---|
| Jan 28, 2024 | No longer available | - | |
| No longer available | |||
| Jan 8, 2024 | Listed | $1,495,000 | |
| Listed | |||
| Jan 6, 2020 | No longer available | - | |
| No longer available | |||
| Oct 18, 2019 | Listed | $1,299,900 | |
| Listed | |||

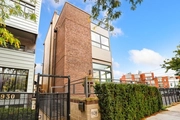

|
|||
|
This stunning, one of a kind, contemporary single family home
offers dramatic living & entertaining space. The design &
architecture, including walls of windows & soaring ceilings create
a sunny, open and inviting home. The highly upgraded custom
Poggenpohl kitchen w/SubZero, Miele and Fisher Paykel appliances
opens to a breakfast room and deck ideal for grilling. Features
include: polished radiant concrete floors, generous use of marble,
stone, stainless, elite fixtures and…
|
|||
Property Highlights
Fireplace
Air Conditioning
Building Info
Overview
Building
Neighborhood
Zoning
Geography
Comparables
Unit
Status
Status
Type
Beds
Baths
ft²
Price/ft²
Price/ft²
Asking Price
Listed On
Listed On
Closing Price
Sold On
Sold On
HOA + Taxes
Active
Multifamily
4
Beds
3.5
Baths
2,800 ft²
$464/ft²
$1,299,000
Nov 6, 2023
-
$200/mo
Multifamily
4
Beds
2.5
Baths
-
$1,250,000
Oct 31, 2023
-
$2,045/mo
In Contract
House
3
Beds
2.5
Baths
-
$1,400,000
Nov 6, 2023
-
$299/mo
In Contract
House
5
Beds
4.5
Baths
4,700 ft²
$310/ft²
$1,459,000
Aug 14, 2023
-
-
House
3
Beds
2
Baths
1,700 ft²
$794/ft²
$1,349,999
Jan 3, 2024
-
$250/mo
House
3
Beds
2
Baths
1,700 ft²
$971/ft²
$1,649,999
Jan 3, 2024
-
$324/mo
About North Side
Similar Homes for Sale
Nearby Rentals

$4,250 /mo
- 2 Beds
- 2.5 Baths
- 1,550 ft²

$4,000 /mo
- 2 Beds
- 2 Baths
- 1,025 ft²





