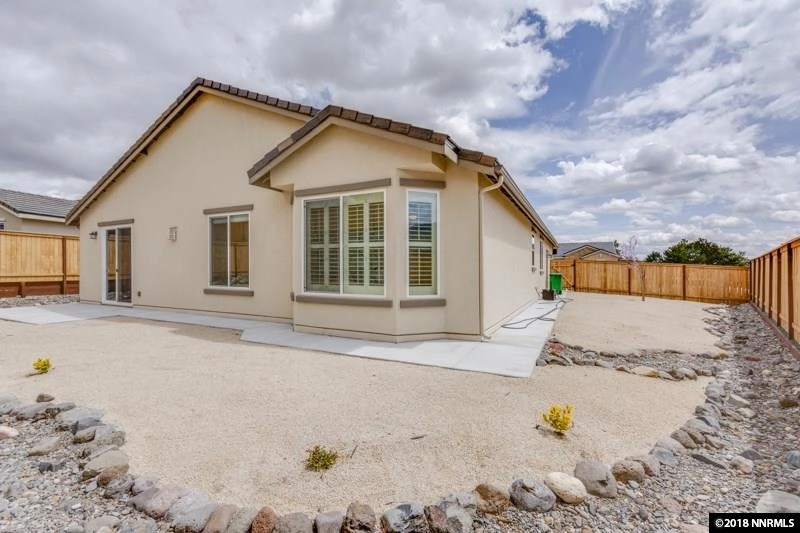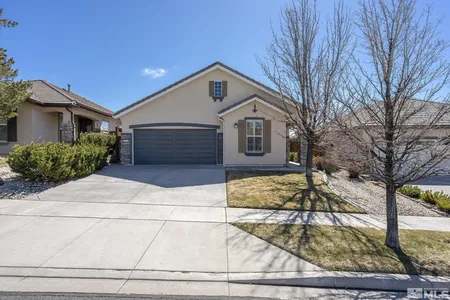



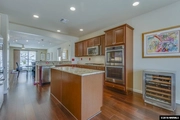


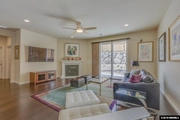



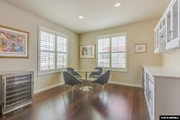
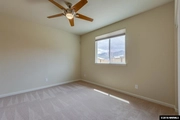


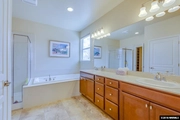
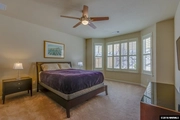

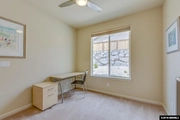






1 /
25
Map
$724,665*
●
House -
Off Market
9171 Kenton Trl
Reno, NV 89523
3 Beds
2 Baths
2084 Sqft
$432,000 - $528,000
Reference Base Price*
50.97%
Since Mar 1, 2019
National-US
Primary Model
Sold Feb 08, 2019
$474,000
Buyer
Seller
Sold Jun 10, 2016
$394,500
Seller
$295,850
by Quicken Loans Inc
Mortgage Due Jul 01, 2031
About This Property
Impeccable home with spacious open floor plan ideal for
entertaining. Heavily upgraded gourmet kitchen featuring high end
appliances. Many upscale features including built-in bar with
Sub-Zero beverage cooler, designer window treatments throughout.
Storage galore. Private fenced in yard on an over sized, fully
landscaped lot. Front courtyard. A must see. Listing Agent:
David M Hughes Email Address: [email protected] Broker:
Dickson Realty - Caughlin
The manager has listed the unit size as 2084 square feet.
The manager has listed the unit size as 2084 square feet.
Unit Size
2,084Ft²
Days on Market
-
Land Size
0.26 acres
Price per sqft
$230
Property Type
House
Property Taxes
$3,826
HOA Dues
-
Year Built
2016
Price History
| Date / Event | Date | Event | Price |
|---|---|---|---|
| Feb 10, 2019 | No longer available | - | |
| No longer available | |||
| Dec 3, 2018 | Price Decreased |
$480,000
↓ $20K
(3.9%)
|
|
| Price Decreased | |||
| Nov 9, 2018 | Price Decreased |
$499,500
↓ $20K
(3.9%)
|
|
| Price Decreased | |||
| Oct 18, 2018 | Price Decreased |
$519,500
↓ $10K
(2%)
|
|
| Price Decreased | |||
| Sep 8, 2018 | Price Decreased |
$529,900
↓ $5K
(1%)
|
|
| Price Decreased | |||
Show More

Property Highlights
Fireplace
Garage
With View























