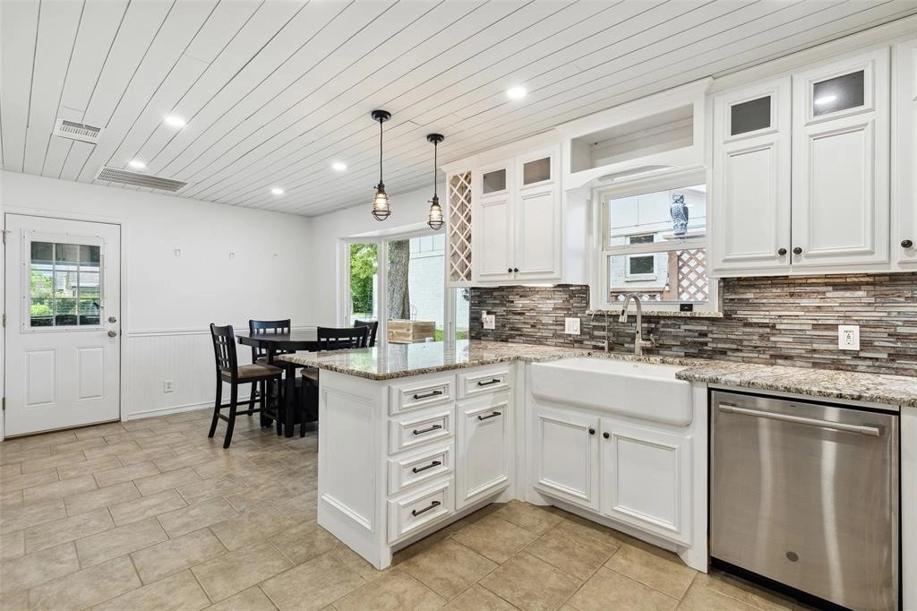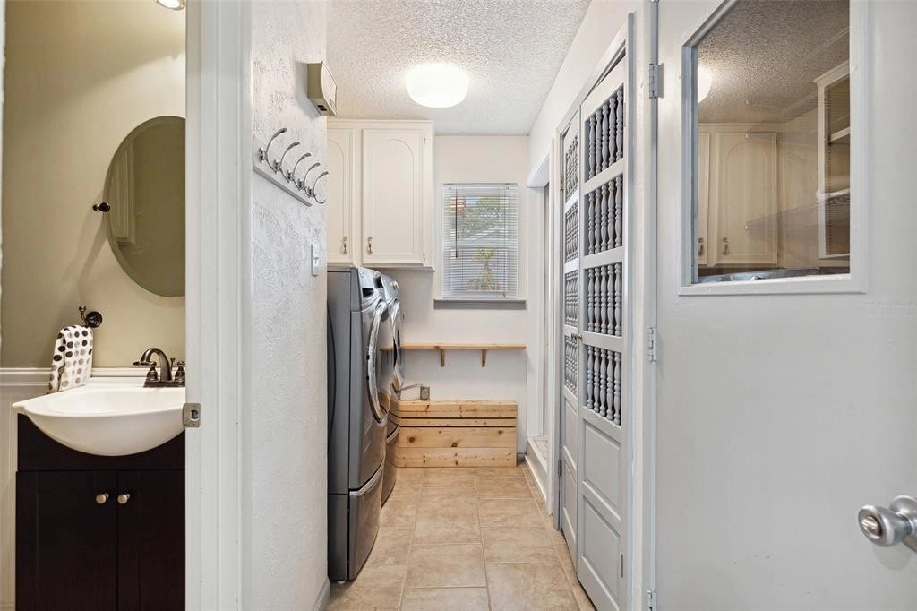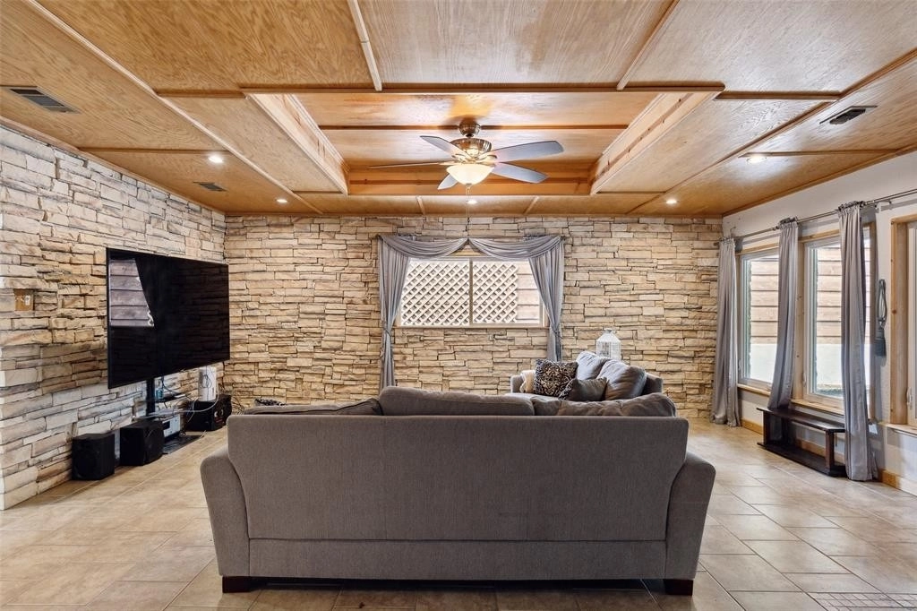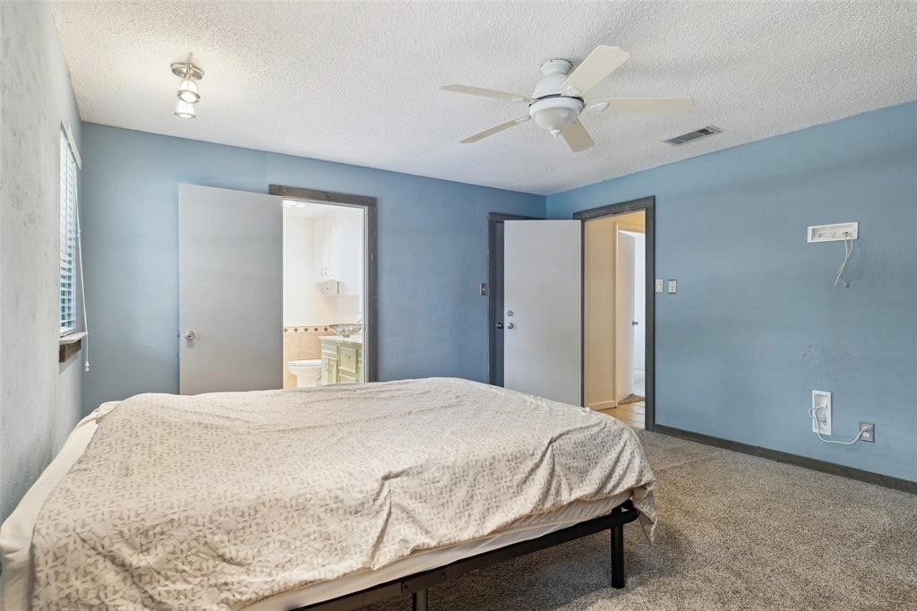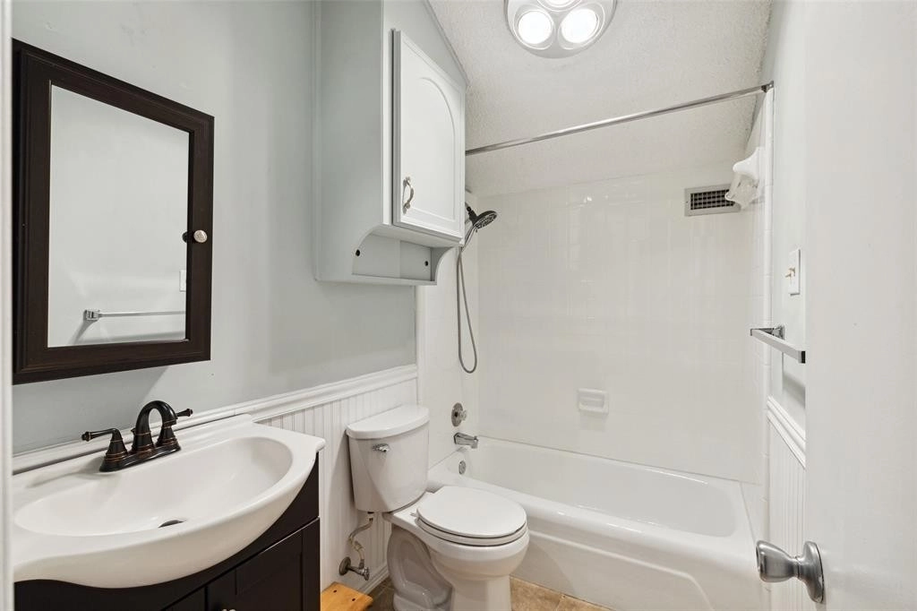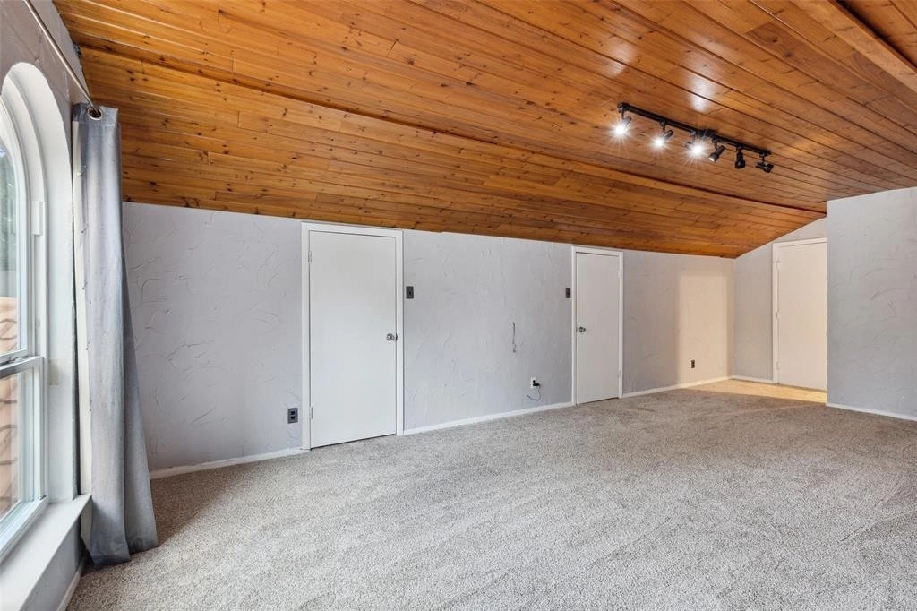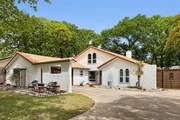

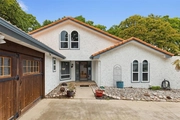

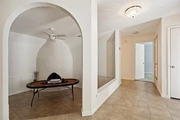
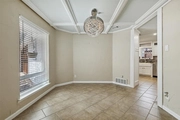








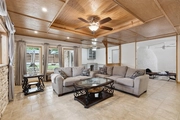


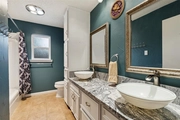
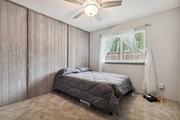



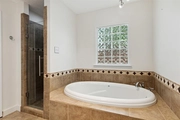







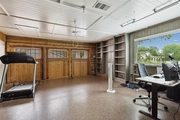
1 /
31
Map
$506,063*
●
House -
Off Market
913 Harwood Terrace
Bedford, TX 76021
4 Beds
3.5 Baths,
1
Half Bath
2672 Sqft
$464,000 - $566,000
Reference Base Price*
-1.74%
Since Aug 1, 2023
TX-Dallas
Primary Model
Sold Jul 29, 2021
$460,000
Buyer
$368,000
by Cardinal Financial Company Lp
Mortgage Due Aug 01, 2051
Sold Oct 02, 2006
$178,000
Seller
$142,400
by Amerisave Mortgage Corp
Mortgage Due May 01, 2036
About This Property
Move in ready. Drive up to a beautiful red tiled stucco
Mediterranean style home set on almost 0.270 acres with a large
fenced in backyard that has a large pad for a RV or boat. Enjoy the
walk up with lovely landscaping, flagstone patio with a feel of
Tuscany, a beautiful wood entry door welcomes you in. Plenty of
front driveway parking and side gate to yard. The home has retained
lovely architectural features, a mix of the modern with a little
character, large living areas, a cozy den with a statement
fireplace and plenty of natural light. The open style kitchen is
upgraded with beautiful luxury stainless steel appliances, built in
oversized refrigerator and granite stone countertops. There is a
water softener system included. A garage that is too pretty to use
with large swinging cedar doors, used for a man cave. Can be easily
converted. Great sized secondary bedrooms, upgraded bathrooms and
functional living areas. An oversized bedroom or a media room
upstairs with a full bathroom.
The manager has listed the unit size as 2672 square feet.
The manager has listed the unit size as 2672 square feet.
Unit Size
2,672Ft²
Days on Market
-
Land Size
0.27 acres
Price per sqft
$193
Property Type
House
Property Taxes
-
HOA Dues
-
Year Built
1974
Price History
| Date / Event | Date | Event | Price |
|---|---|---|---|
| Jul 12, 2023 | No longer available | - | |
| No longer available | |||
| May 5, 2023 | Listed | $515,000 | |
| Listed | |||
| Oct 10, 2021 | No longer available | - | |
| No longer available | |||
| Jul 4, 2021 | In contract | - | |
| In contract | |||
| Jun 26, 2021 | Listed | $439,000 | |
| Listed | |||



|
|||
|
Mediterranean family home perfect for entertaining with a private
backyard and 36x13 RV or boat pad behind a tall cedar fence and a
large gate. Upgrades include a gorgeous flagstone patio and walkway
that eludes a Tuscan feel to the raised flower beds and garden area
seen from the eat-in dining window. Upgraded kitchen includes
granite countertops and top-of-the-line stainless steel appliances
with a built-in oversized refrigerator. Water softener system
throughout. Enclosed and finished…
|
|||
Property Highlights
Fireplace
Air Conditioning
Building Info
Overview
Building
Neighborhood
Geography
Comparables
Unit
Status
Status
Type
Beds
Baths
ft²
Price/ft²
Price/ft²
Asking Price
Listed On
Listed On
Closing Price
Sold On
Sold On
HOA + Taxes
In Contract
House
3
Beds
2.5
Baths
2,070 ft²
$227/ft²
$469,999
May 6, 2023
-
-









