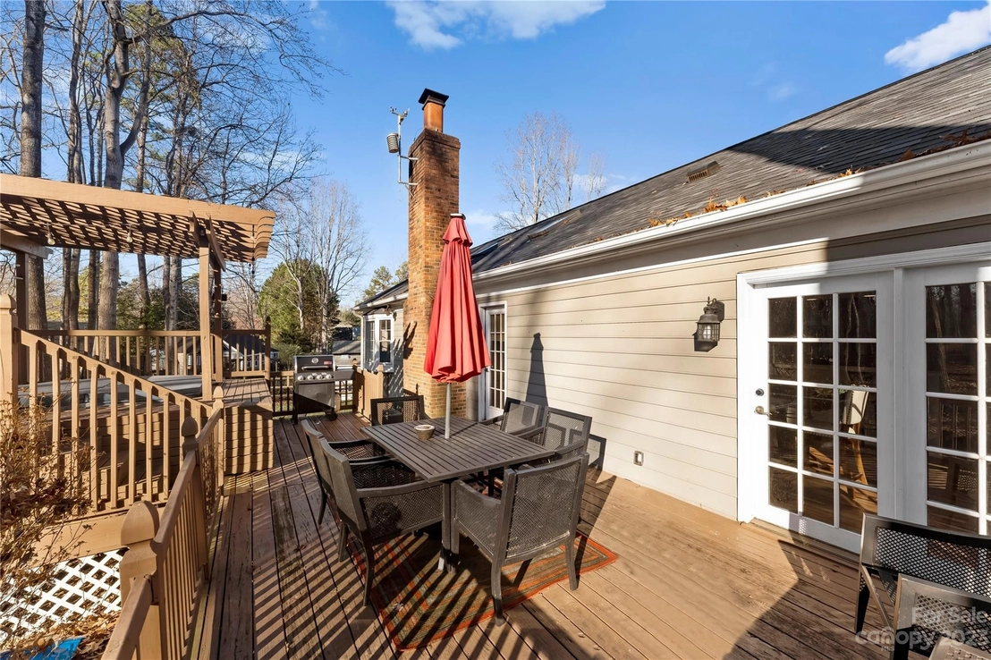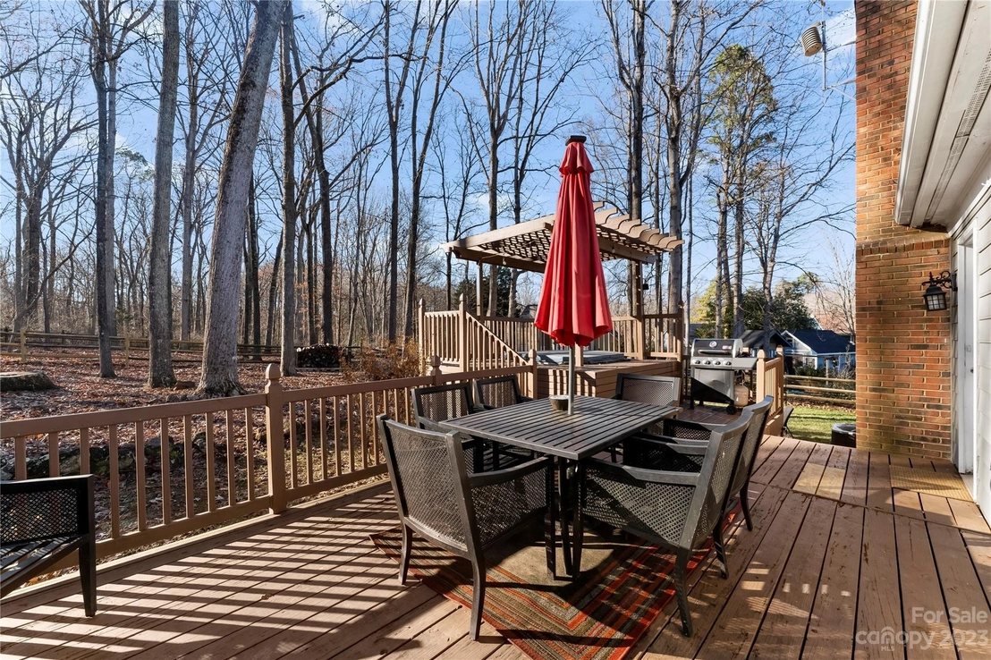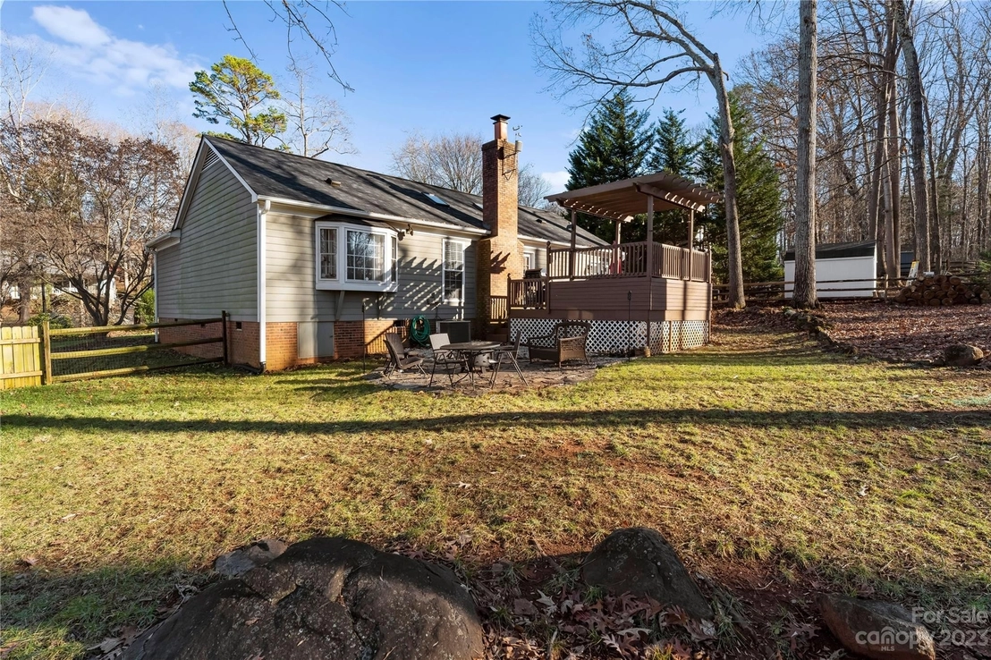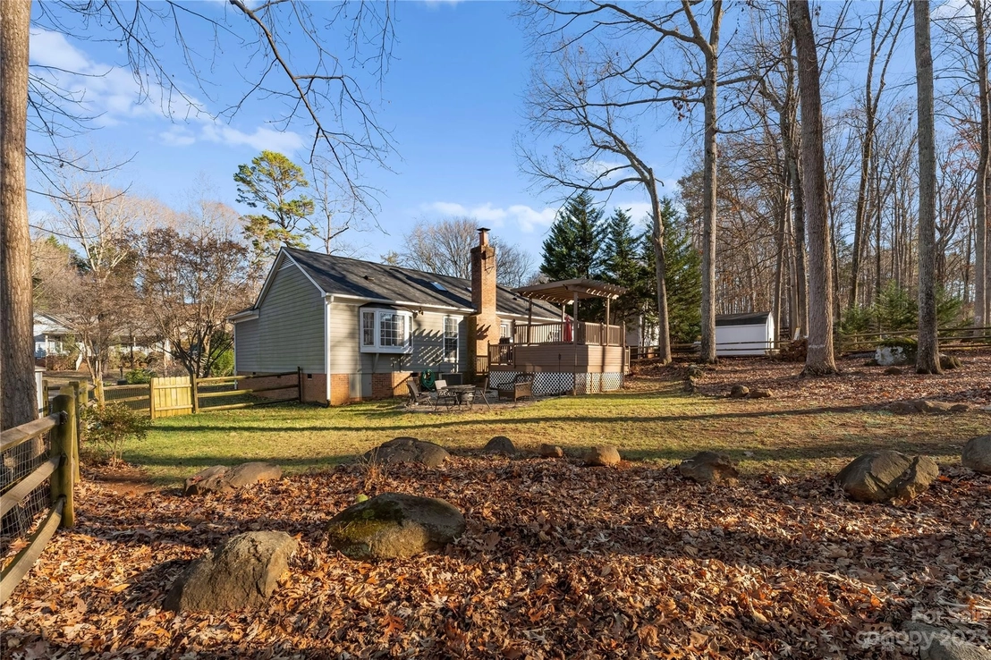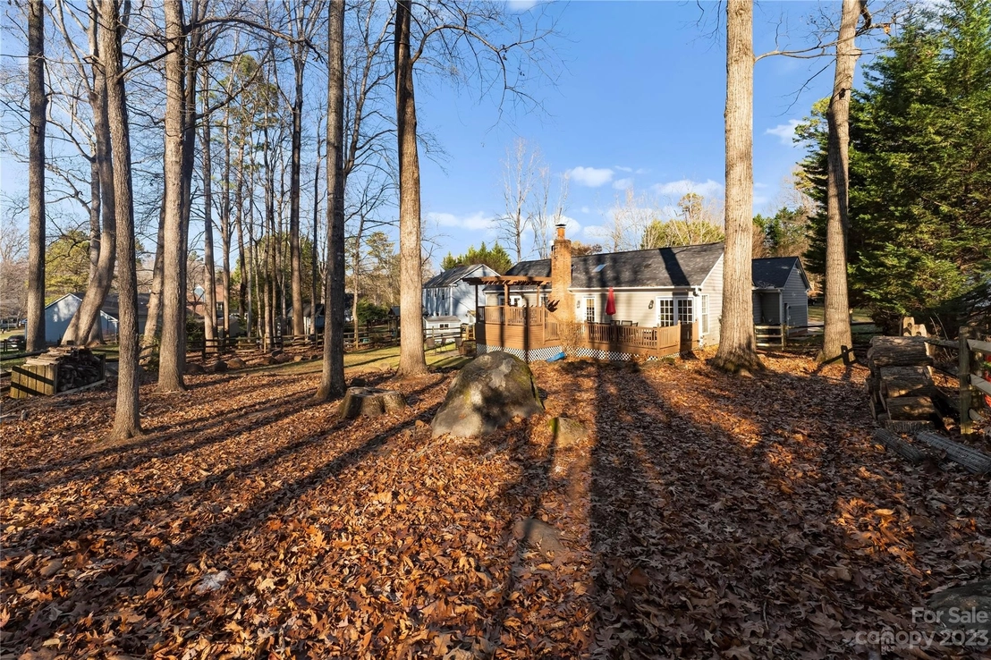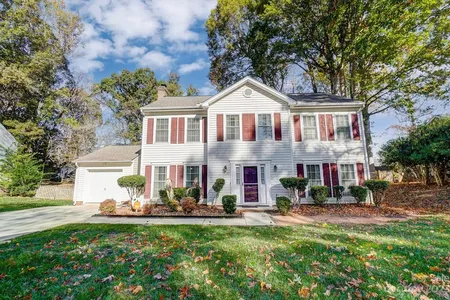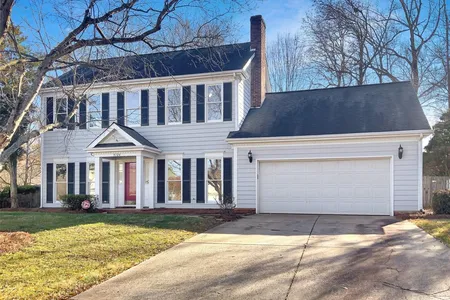




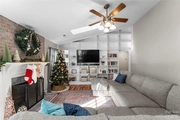

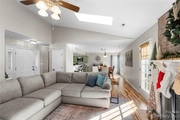










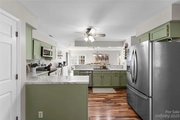



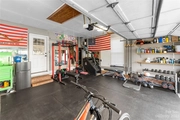



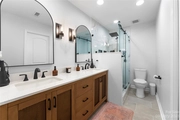





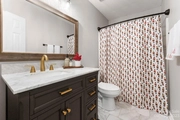











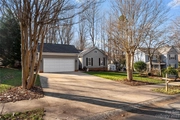
1 /
45
Map
$360,000 - $438,000
●
House -
Off Market
9110 Twin Trail Drive
Huntersville, NC 28078
3 Beds
2 Baths
1533 Sqft
Sold Jan 17, 2024
$400,000
$249,900
by Nationwide Mtg Bankers, Inc.
Mortgage Due Feb 01, 2054
Sold Dec 03, 2019
$245,000
Seller
$250,267
by National Bank Of Kansas City
Mortgage Due Jan 01, 2050
About This Property
Welcome to this stunning 3 bed, 2 bath home with an open floor
plan, located in Huntersville, NC. Situated near the new Lowe's
grocery store and a variety of restaurants and shops, this home
offers convenience at your doorstep. It's just a short 10-minute
drive from Birkdale, and provides easy access to I-77 and the
express lanes for seamless commuting. The house itself features
vaulted ceilings, a floor-to-ceiling built-in bookcase, a
wood-burning fireplace, laminate flooring, a remodeled primary
bathroom, and updated roof, gutters, and hot water heater. The
fully insulated garage and large fenced-in backyard with a deck and
hot tub complete this amazing property. Don't miss out on this
perfect combination of location and features! You have to come see
it for yourself! Washer, Dryer and Fridge do not convey.
The manager has listed the unit size as 1533 square feet.
The manager has listed the unit size as 1533 square feet.
Unit Size
1,533Ft²
Days on Market
-
Land Size
0.34 acres
Price per sqft
$261
Property Type
House
Property Taxes
-
HOA Dues
$520
Year Built
1988
Price History
| Date / Event | Date | Event | Price |
|---|---|---|---|
| Jan 20, 2024 | No longer available | - | |
| No longer available | |||
| Jan 17, 2024 | Sold to Elizabeth Cunningham, Keith... | $400,000 | |
| Sold to Elizabeth Cunningham, Keith... | |||
| Dec 17, 2023 | In contract | - | |
| In contract | |||
| Dec 14, 2023 | Listed | $399,900 | |
| Listed | |||
| Nov 5, 2019 | No longer available | - | |
| No longer available | |||
Show More

Property Highlights
Air Conditioning
Building Info
Overview
Building
Neighborhood
Zoning
Geography
Comparables
Unit
Status
Status
Type
Beds
Baths
ft²
Price/ft²
Price/ft²
Asking Price
Listed On
Listed On
Closing Price
Sold On
Sold On
HOA + Taxes
Active
House
4
Beds
2.5
Baths
2,023 ft²
$222/ft²
$449,900
Nov 3, 2023
-
$572/mo
In Contract
House
4
Beds
3
Baths
2,756 ft²
$118/ft²
$325,000
Jun 12, 2020
-
$40/mo







































