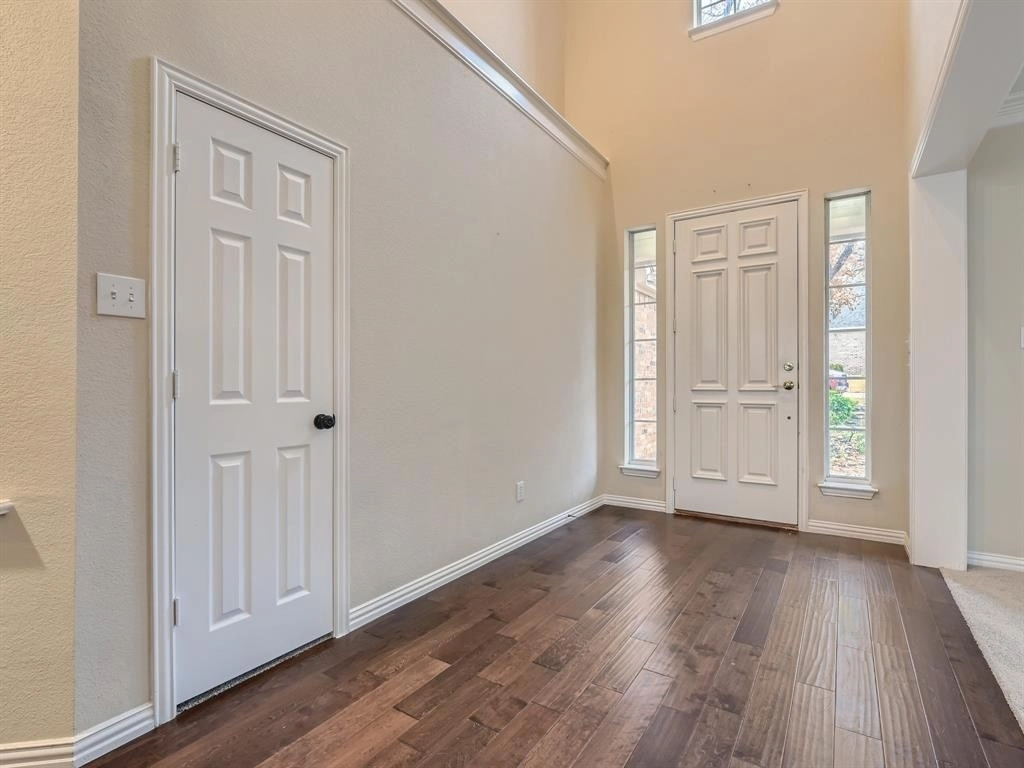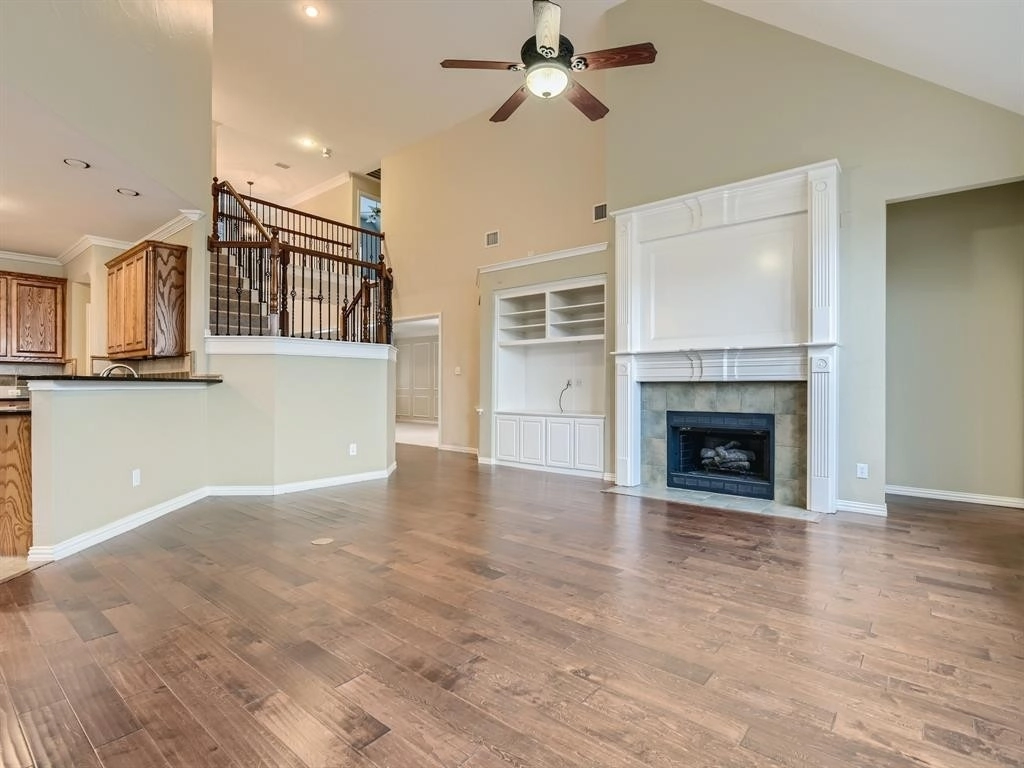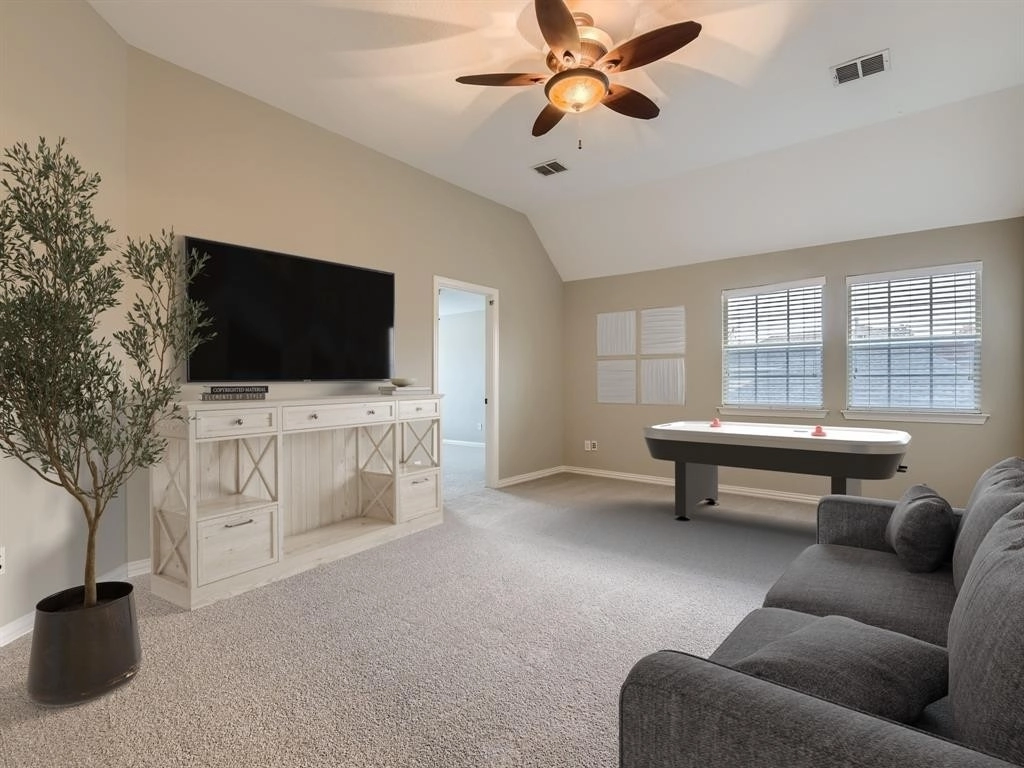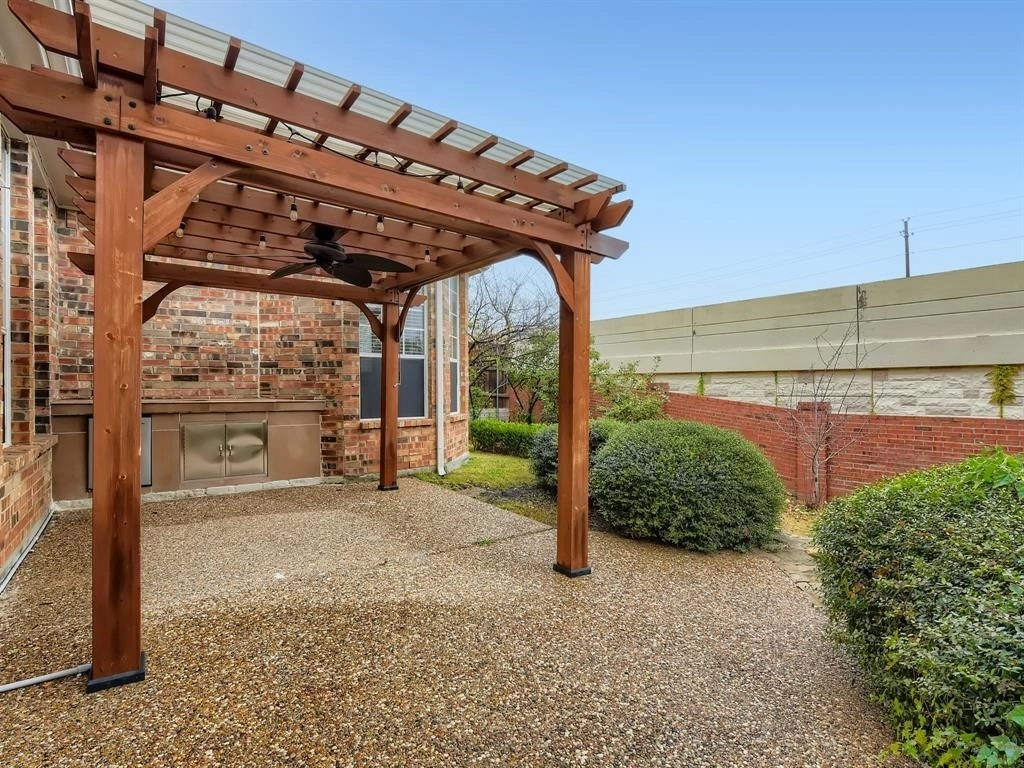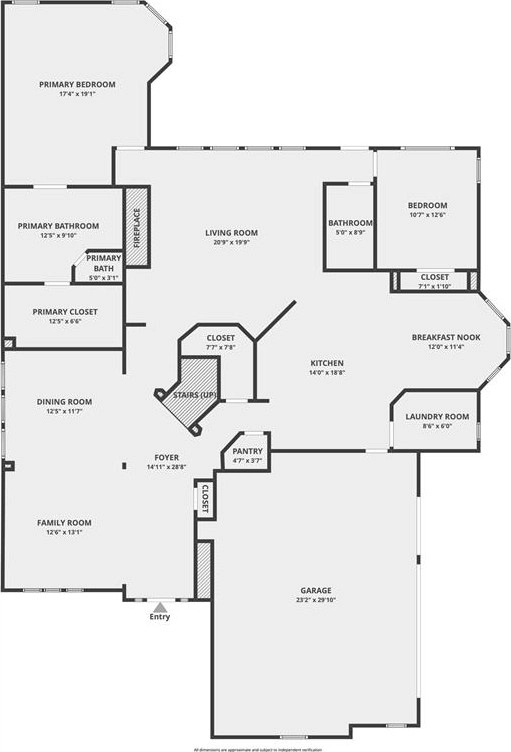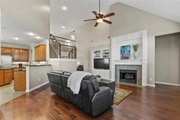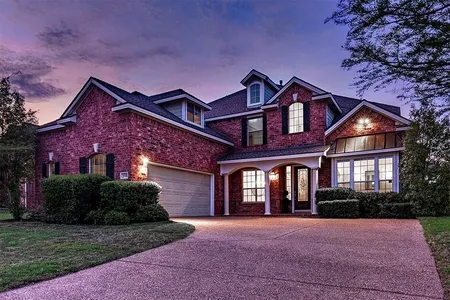











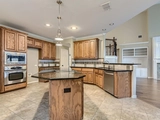




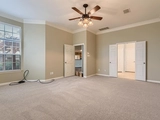



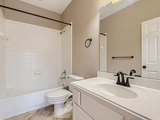







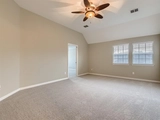


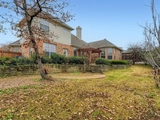


1 /
35
Map
$629,745*
●
House -
Off Market
906 Excalibur Drive
Highland Village, TX 75077
5 Beds
5 Baths
3618 Sqft
$562,000 - $686,000
Reference Base Price*
0.78%
Since Jun 1, 2023
National-US
Primary Model
Sold May 31, 2023
$783,370
Buyer
Seller
$589,000
by Ark-la-tex Financial Services
Mortgage Due Jun 01, 2053
Sold Jan 19, 2021
$569,800
Seller
$455,803
by Bank Of England
Mortgage Due Feb 01, 2051
About This Property
Welcome home! Situated on a sprawling lot, this beautiful brick
home offers an open design, brand new carpet, some refreshed paint
and a fabulous backyard! The foyer greets you with soaring
ceilings, immaculate interiors and flowing natural light. The
sunlit living room boasts dramatic ceilings and a fireplace. A
chef's dream kitchen awaits - complete with a breakfast nook, huge
center island, extensive wooden cabinetry, endless counter space
and SS appliances including a brand new dishwasher, garbage
disposal and faucet. The primary bedroom is a private haven with a
lovely ensuite equipped with a jetted tub, glass encased shower and
large walk-in closet. Three more bedrooms and bonus room can be
found upstairs! Make use of the extra storage in the walk-in
unfinished attic. The backyard is your own sanctuary with a
built-in kitchen area including a grill and outdoor fridge, patio
with a pergola and a meticulously maintained yard. Click the
Virtual Tour link to view the 3D walkthrough.
The manager has listed the unit size as 3618 square feet.
The manager has listed the unit size as 3618 square feet.
Unit Size
3,618Ft²
Days on Market
-
Land Size
0.24 acres
Price per sqft
$173
Property Type
House
Property Taxes
-
HOA Dues
$650
Year Built
1999
Price History
| Date / Event | Date | Event | Price |
|---|---|---|---|
| May 31, 2023 | Sold to Cameron Glass, Megan Milas | $783,370 | |
| Sold to Cameron Glass, Megan Milas | |||
| May 27, 2023 | No longer available | - | |
| No longer available | |||
| Apr 19, 2023 | In contract | - | |
| In contract | |||
| Apr 9, 2023 | No longer available | - | |
| No longer available | |||
| Mar 6, 2023 | Price Decreased |
$624,900
↓ $15K
(2.3%)
|
|
| Price Decreased | |||
Show More

Property Highlights
Fireplace
Air Conditioning
Building Info
Overview
Building
Neighborhood
Zoning
Geography
Comparables
Unit
Status
Status
Type
Beds
Baths
ft²
Price/ft²
Price/ft²
Asking Price
Listed On
Listed On
Closing Price
Sold On
Sold On
HOA + Taxes
In Contract
House
5
Beds
3
Baths
3,525 ft²
$191/ft²
$675,000
Mar 17, 2023
-
$350/mo
About Castlewood
Similar Homes for Sale
Nearby Rentals

$3,995 /mo
- 4 Beds
- 4 Baths
- 4,224 ft²

$3,990 /mo
- 4 Beds
- 3.5 Baths
- 3,640 ft²




