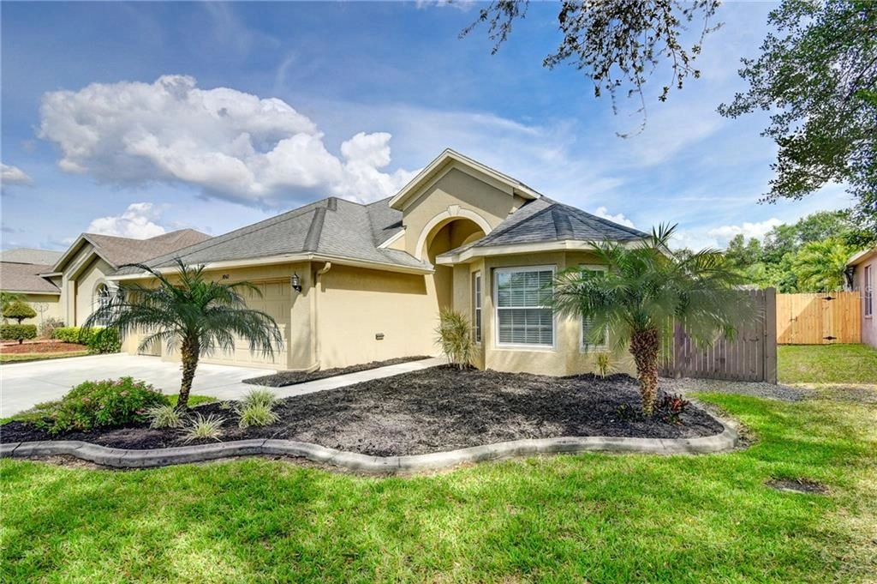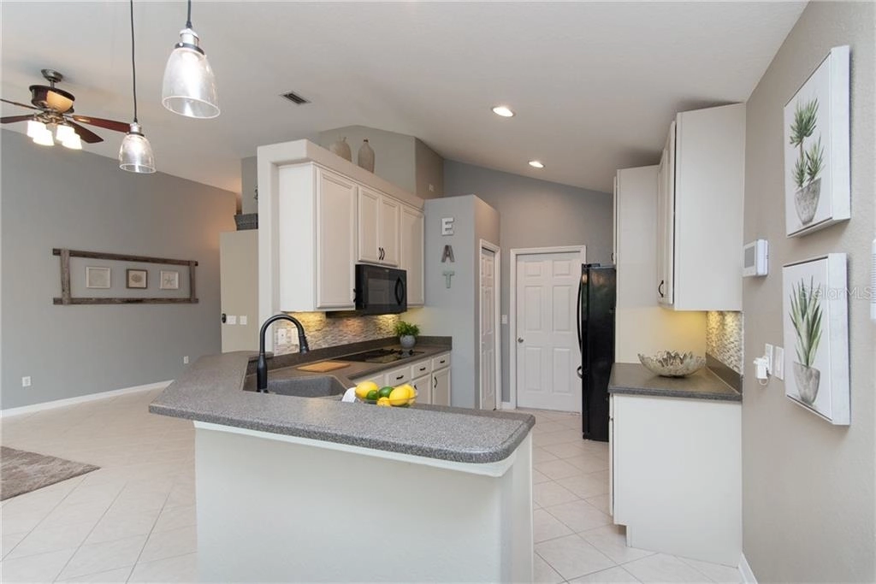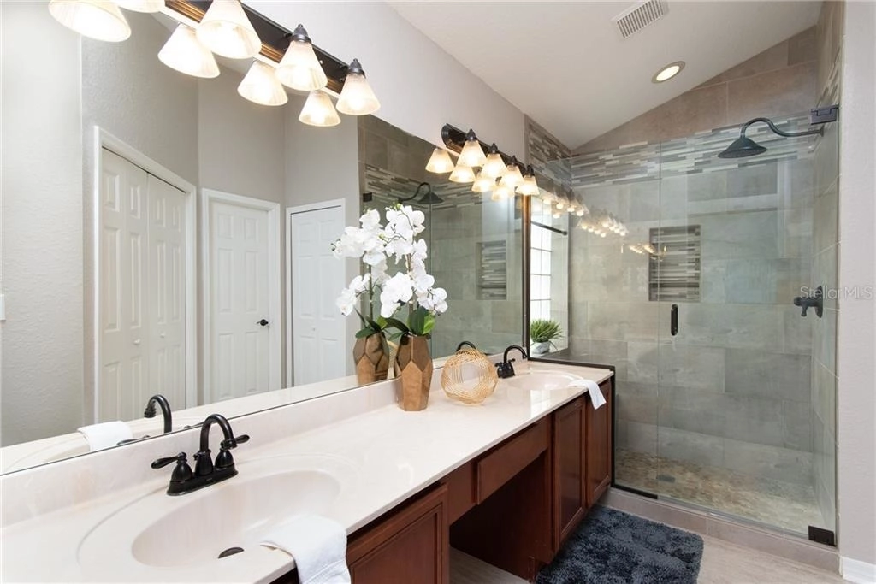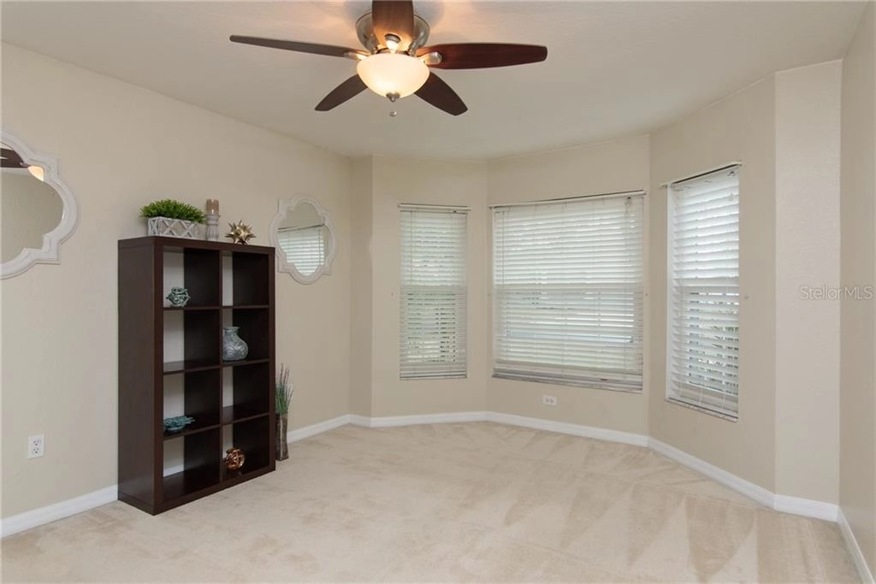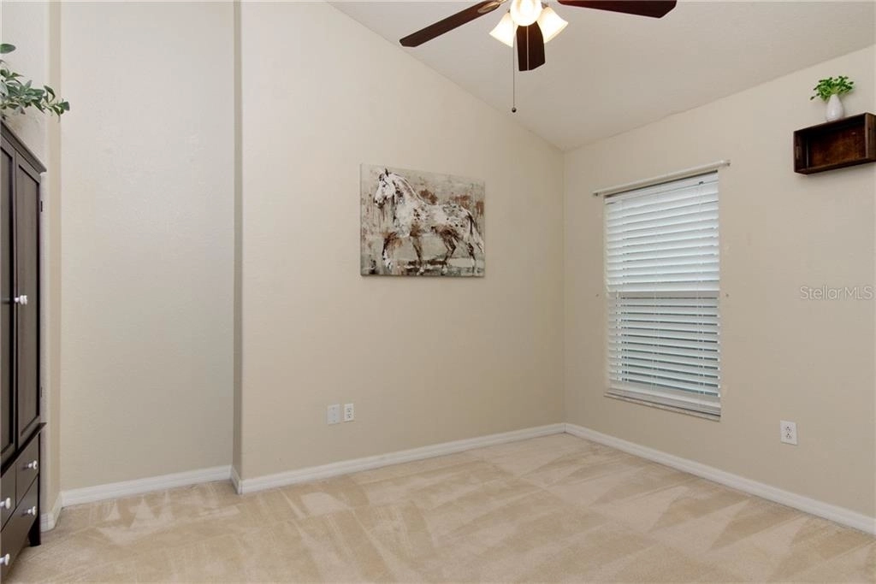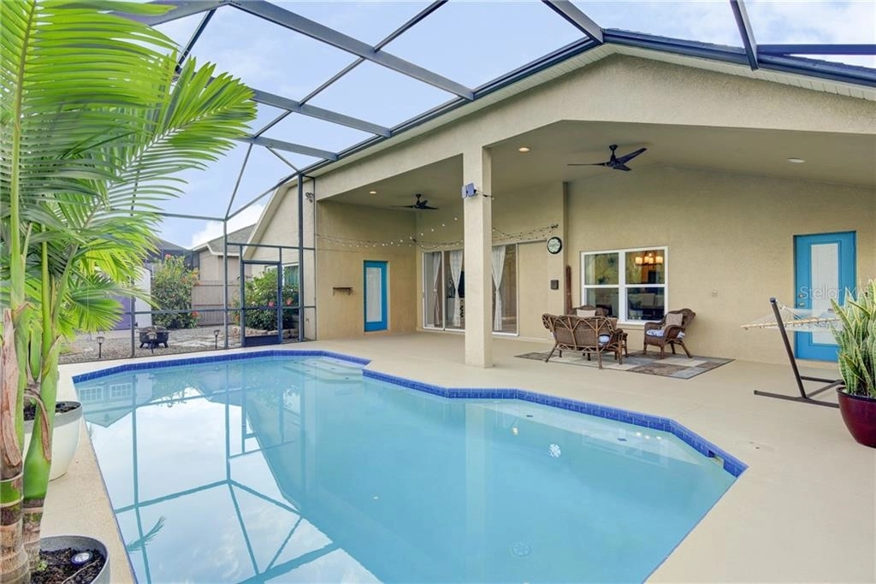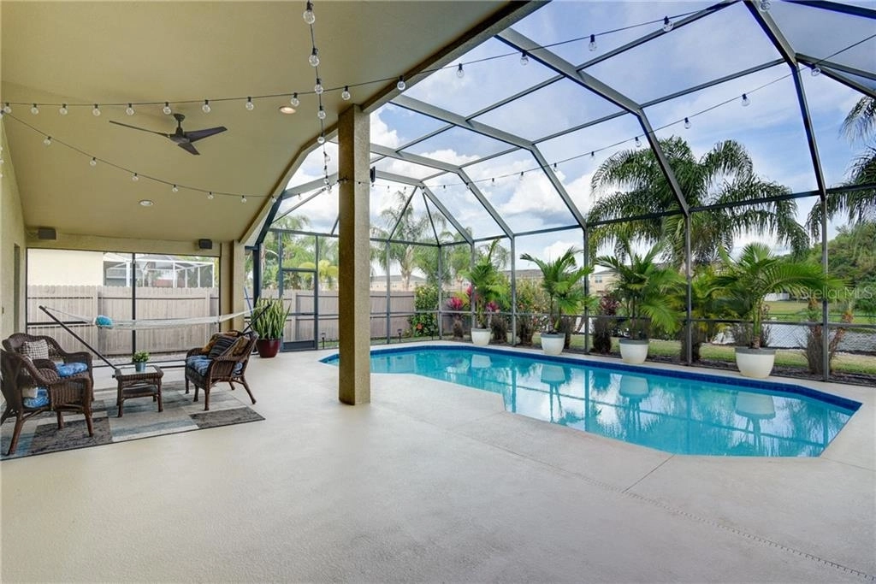








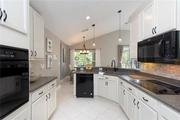
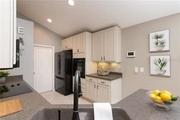














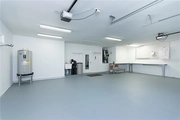



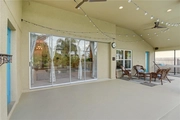

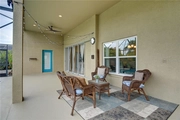



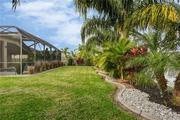

1 /
37
Map
$445,717*
●
House -
Off Market
9042 PINEBREEZE DRIVE
RIVERVIEW, FL 33578
4 Beds
3 Baths
1960 Sqft
$286,000 - $348,000
Reference Base Price*
40.21%
Since Jul 1, 2020
National-US
Primary Model
Sold Apr 15, 2020
$316,000
Buyer
Seller
Sold Apr 05, 2010
$202,000
Buyer
$198,341
by Diversified Home Mortgage Inc
Mortgage Due May 01, 2040
About This Property
PRESENTING AN EXCEPTIONALLY Maintained 4 Bedroom, MOVE IN READY,
TRIPLE SPLIT OPEN FLOOR PLAN, 3 Bath+3 Car Garage, SALTWATER POOL
HOME located in the desired QUAINT GATED COMMUNITY of THE
SANCTUARY! NO REAR NEIGHBORS! OVER-SIZED 3 CAR GARAGE! LUSH low
maintenance established landscaping with impressive front entrance
greet you within the Foyer enhanced with natural lighting highlight
the IMPRESSIVE Foyer & 12 foot SOARING CEILINGS THROUGHOUT!
Entertain guests in the MASSIVELY SIZED LIVING ROOM DINING
ROOM COMBINATION OVERLOOKING YOUR SALT WATER POOL thru the
QUADRUPLE POCKET SLIDING GLASS DOORS, RECESSED LIGHTING (INDOORS &
OUT) BACKYARD PRIVACY WITH BEAUTIFUL WATER AND WOODS VIEW! SPACIOUS
KITCHEN OFFERS NEWER APPLIANCES, BUILT-IN OVEN, EXTENDED BREAKFAST
BAR, PANTRY CLOSET, COOK TOP complete W/CORIAN COUNTER-TOPS, CUSTOM
BACK-SPLASH, RECESSED, UNDER CABINET AND PENDENT LIGHTING complete
with DESIGNER HARDWARE, CENTRALLY LOCATED TO SERVE IN YOUR DINING
ROOM OR OUTDOOR SPACE. Luxurious Master En-Suite split floor plan
offers PRIVATE VIEWS OF POOL & REAR YARD, ACCESS ENTRY DOOR TO
LANIA, CUSTOM SHIP-LAP WALL, BATH BARN DOOR LEADING TO THE
REMODELED EN-SUITE BATH: Glass encased FRAMELESS designer shower,
DUAL SINKS, linen closet, MOEN hardware, WALK-IN CLOSET and
separate water closet. Second Bedroom offers unique space for desk
or additional storage, Ceiling Fan, newer carpet shared guest
Bathroom with 3rd oversized bedroom offering bay windows.
Triple Split 4th Bedroom shares a FULL POOL BATH with access
to the SCREENED/CAGED POOL OUTDOOR OASIS. PURE PARADISE! HAYWARD
SALTWATER POOL SYSTEM with NEW POOL PUMP. Home is PRE-WIRED FOR
SECURITY SYSTEM, FRESHLY PAINTED INSIDE & OUT, SPEAKER SYSTEM, 2
YEAR WARRANTY ON A/C SYSTEM INCLUDING HOME PURIFYING SYSTEM, NEW
SHED & NEWER IMPACT DOUBLE PANE WINDOWS THROUGHOUT! Yard is
completely fenced with low maintenance Fencing, CUSTOM CURBING,
landscape rock and EVEN A FIRE PIT! WAIT, THERE IS MORE:Home is
complete with Water Softener, INDUSTRIAL STRENGTH WORK BENCHES, MOP
SINK AND SOLAR LIGHTING. Community offers POOL and Playground!
Conveniently located in NORTH RIVERVIEW! EASY commute to MacDill
AFB, New Shopping Centers, Selmon Expy, I-4, I-75, Movie Theatre,
Brandon, NEW VA ANNEX, Public Boat Ramp and so MUCH MORE! CALL
TODAY! THIS HOME WILL NOT LAST!
The manager has listed the unit size as 1960 square feet.
The manager has listed the unit size as 1960 square feet.
Unit Size
1,960Ft²
Days on Market
-
Land Size
0.17 acres
Price per sqft
$162
Property Type
House
Property Taxes
$3,830
HOA Dues
-
Year Built
2003
Price History
| Date / Event | Date | Event | Price |
|---|---|---|---|
| Jun 7, 2020 | No longer available | - | |
| No longer available | |||
| Mar 19, 2020 | Listed | $317,900 | |
| Listed | |||


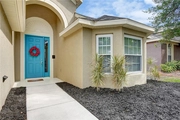
|
|||
|
PRESENTING AN EXCEPTIONALLY Maintained 4 Bedroom, MOVE IN READY,
TRIPLE SPLIT OPEN FLOOR PLAN, 3 Bath+3 Car Garage, SALTWATER POOL
HOME located in the desired QUAINT GATED COMMUNITY of THE
SANCTUARY! NO REAR NEIGHBORS! OVER-SIZED 3 CAR GARAGE! LUSH low
maintenance established landscaping with impressive front entrance
greet you within the Foyer enhanced with natural lighting highlight
the IMPRESSIVE Foyer & 12 foot SOARING CEILINGS THROUGHOUT!
Entertain guests in the MASSIVELY SIZED…
|
|||
Property Highlights
Air Conditioning
Garage
With View
Building Info
Overview
Building
Neighborhood
Zoning
Geography
Comparables
Unit
Status
Status
Type
Beds
Baths
ft²
Price/ft²
Price/ft²
Asking Price
Listed On
Listed On
Closing Price
Sold On
Sold On
HOA + Taxes
House
4
Beds
2
Baths
1,997 ft²
$185/ft²
$370,000
Jul 6, 2023
$370,000
Aug 18, 2023
$703/mo
House
4
Beds
2
Baths
1,544 ft²
$227/ft²
$350,000
Mar 24, 2023
$350,000
May 5, 2023
$546/mo
House
4
Beds
2
Baths
1,531 ft²
$232/ft²
$355,000
Jul 7, 2023
$355,000
Sep 12, 2023
$598/mo
House
3
Beds
2
Baths
1,258 ft²
$223/ft²
$280,000
Sep 12, 2023
$280,000
Nov 28, 2023
$210/mo
Mobile / Manufactured
3
Beds
2
Baths
2,072 ft²
$138/ft²
$284,900
Feb 18, 2024
$284,900
Mar 19, 2024
$356/mo
Sold
Townhouse
3
Beds
3
Baths
1,400 ft²
$204/ft²
$285,000
Aug 21, 2023
$285,000
Sep 8, 2023
$534/mo
Active
House
4
Beds
2
Baths
1,754 ft²
$208/ft²
$364,990
Feb 8, 2024
-
$388/mo
In Contract
House
3
Beds
2
Baths
1,733 ft²
$213/ft²
$369,900
Apr 2, 2024
-
$548/mo
In Contract
House
3
Beds
2
Baths
1,642 ft²
$213/ft²
$350,000
Feb 11, 2024
-
$570/mo
In Contract
House
3
Beds
2
Baths
2,442 ft²
$119/ft²
$289,900
Feb 13, 2020
-
-
In Contract
Townhouse
3
Beds
3
Baths
1,707 ft²
$193/ft²
$329,900
Mar 7, 2024
-
$565/mo
Active
Townhouse
3
Beds
3
Baths
1,864 ft²
$158/ft²
$293,900
Apr 18, 2024
-
$578/mo
About Sanctuary at Oak Creek
Similar Homes for Sale
Nearby Rentals

$2,200 /mo
- 3 Beds
- 2.5 Baths
- 1,675 ft²

$2,200 /mo
- 3 Beds
- 2.5 Baths
- 1,622 ft²



