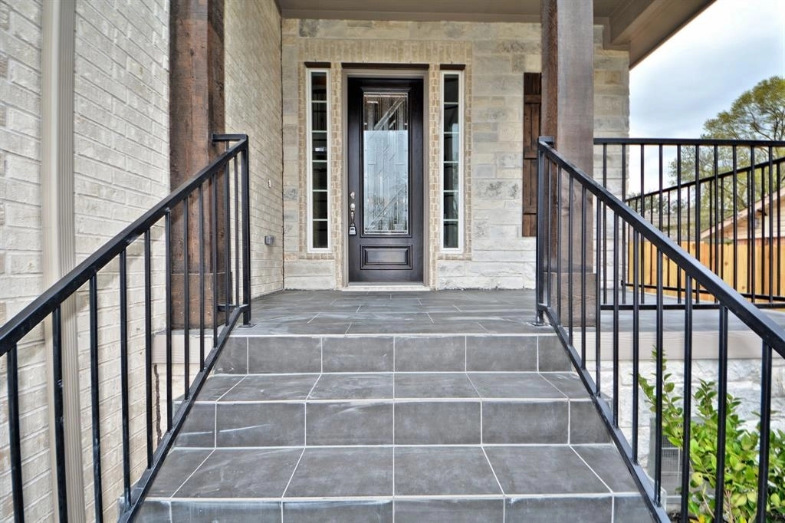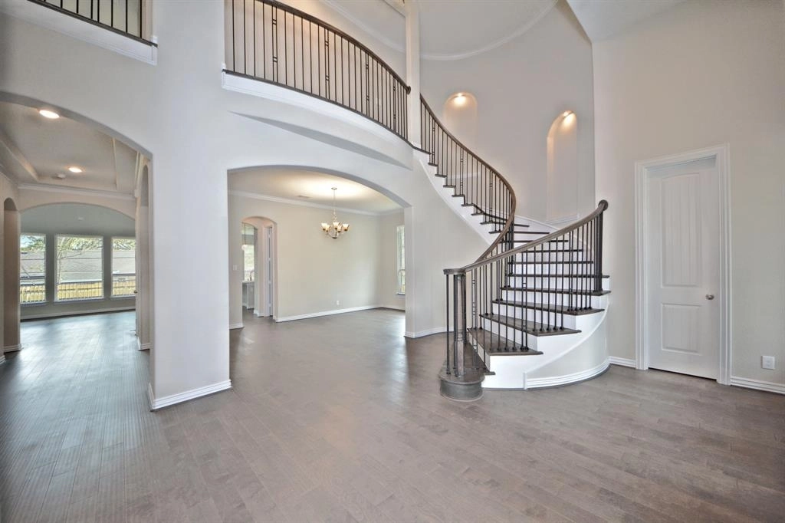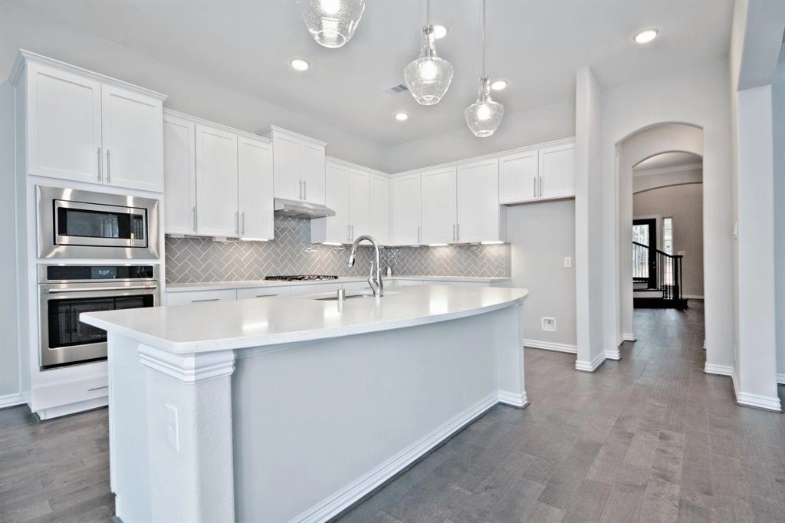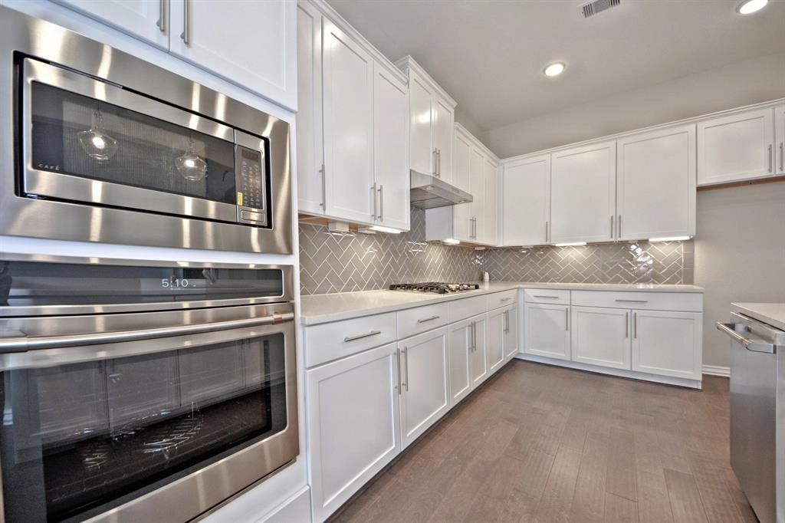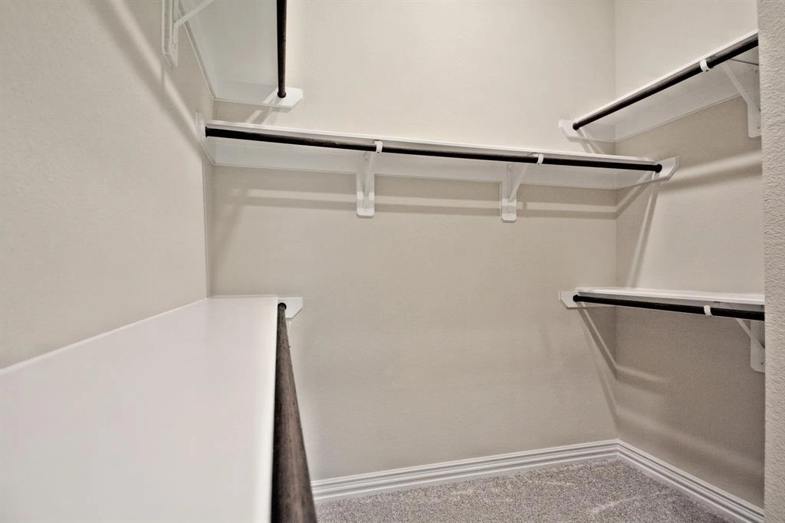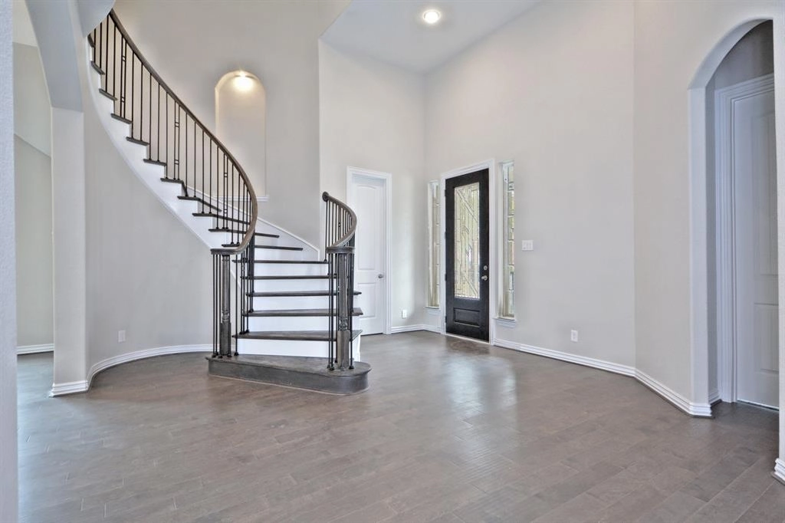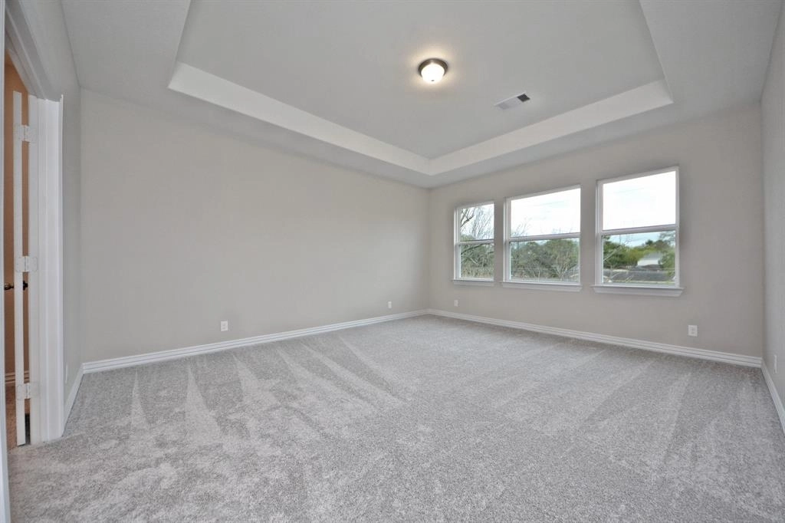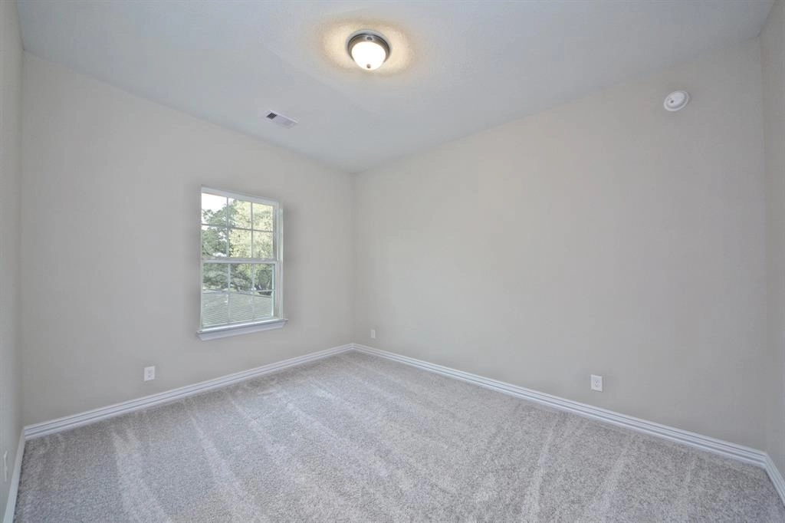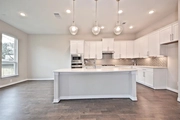



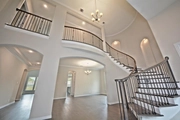
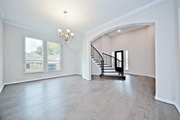












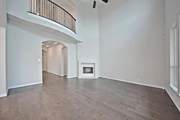
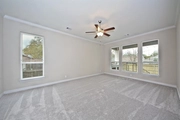


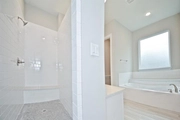
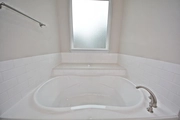
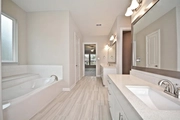




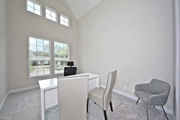








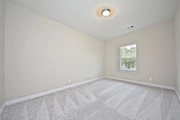



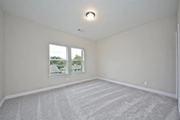

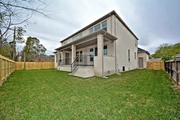


1 /
47
Map
$796,000 Last Listed Price
●
House -
Off Market
9019 Landsdowne Drive
Houston, TX 77096
5 Beds
5 Baths,
1
Half Bath
4299 Sqft
$1,076,030
RealtyHop Estimate
35.18%
Since Oct 1, 2020
National-US
Primary Model
About This Property
New Energy Efficient Plus Program Home-The Laguna III
Plan-CastleRock is MOVE-IN READY! Home has been raised & out of
Flood Zone! Loaded with Upgrades! Located in Maplewood North
Subdivision close to the Medical Center & Galleria & features 2 1/2
Car Garage, 2 Story Home w/5 Bedrms(2 Down & 3 Upstairs),4 Full & 1
Half Baths! Stunning Foyer w/Beautiful Sweeping Stairway, Juliet
Balconies, Art-niches & Large Tile Floors Throughout! Elegant
Formal Dining Rm! Gourmet Kitchen w/Beautiful Granite Counters,
Working & Eat-in Island w/Deep Under-mount Sink,Tile Back-splash,
Stainless Appliances, Tall Upgraded White Cabinets,Breakfast Area
all flowing gracefully into your Family Rm w/Custom Fireplace
surrounded by Floor to Ceiling Wall of Stone, Upgraded Ceiling Fan
& Wall of Windows!Master & Guest Suite Down; Master w/Luxurious
Bath featuring 2 Private Sink Vanities, Separate Shower, Deep
Soaker Tub & more! Upstairs discover 3 Bedrooms, 2 Full Baths, Game
& Media Rm & more! 2 Year Warranty!
Unit Size
4,299Ft²
Days on Market
467 days
Land Size
0.20 acres
Price per sqft
$185
Property Type
House
Property Taxes
$459
HOA Dues
$36
Year Built
2019
Last updated: 4 months ago (HAR #48719857)
Price History
| Date / Event | Date | Event | Price |
|---|---|---|---|
| Oct 6, 2021 | No longer available | - | |
| No longer available | |||
| Sep 9, 2020 | Sold | $717,000 - $875,000 | |
| Sold | |||
| Apr 11, 2020 | Price Decreased |
$796,000
↓ $37K
(4.4%)
|
|
| Price Decreased | |||
| Mar 30, 2020 | In contract | - | |
| In contract | |||
| Mar 9, 2020 | Price Increased |
$833,000
↑ $35K
(4.4%)
|
|
| Price Increased | |||
Show More

Property Highlights
Garage
Air Conditioning
Fireplace
Building Info
Overview
Building
Neighborhood
Geography
Comparables
Unit
Status
Status
Type
Beds
Baths
ft²
Price/ft²
Price/ft²
Asking Price
Listed On
Listed On
Closing Price
Sold On
Sold On
HOA + Taxes
Active
House
4
Beds
4
Baths
3,160 ft²
$220/ft²
$695,000
Jul 19, 2023
-
$1,109/mo





