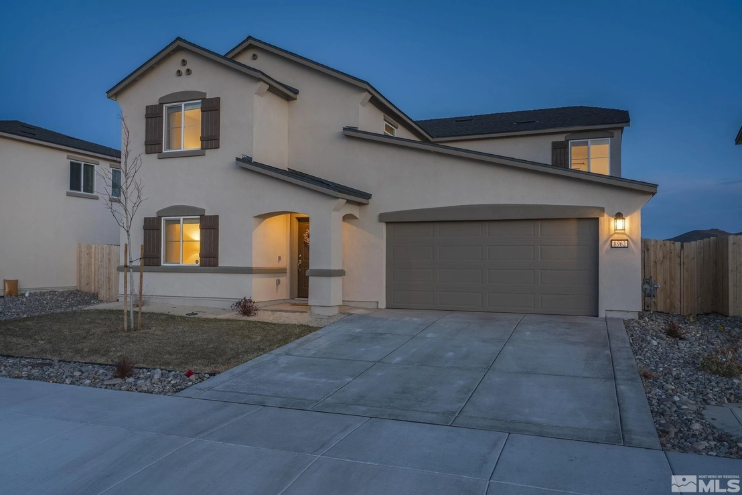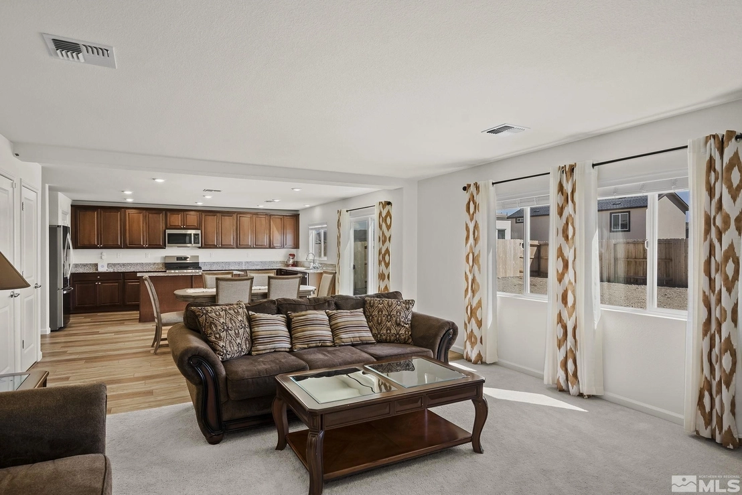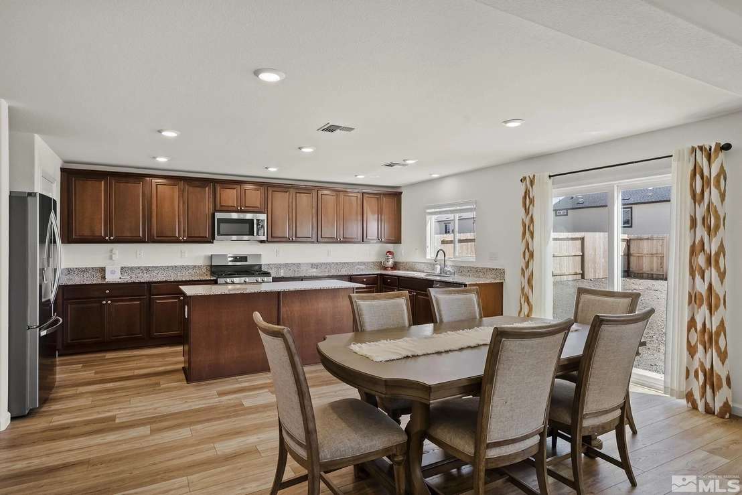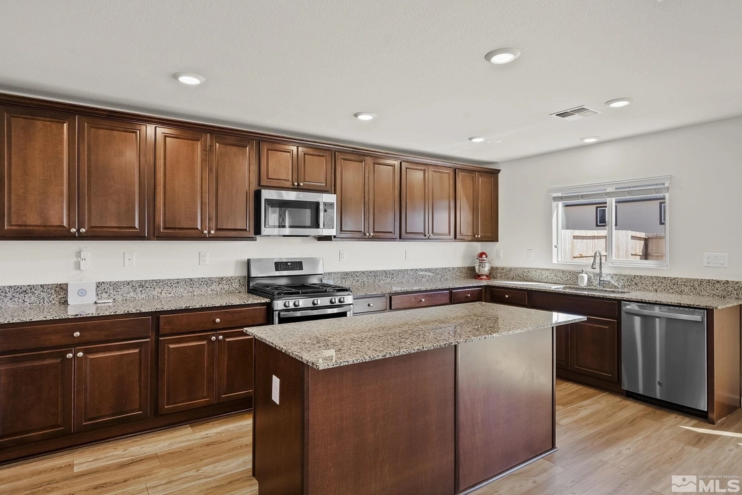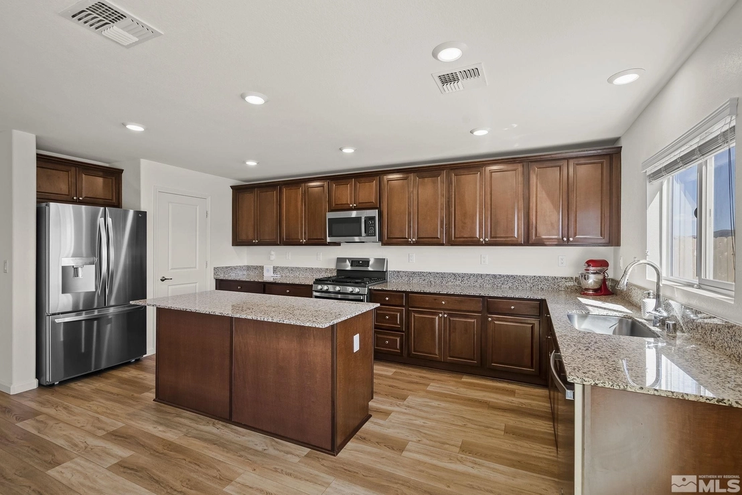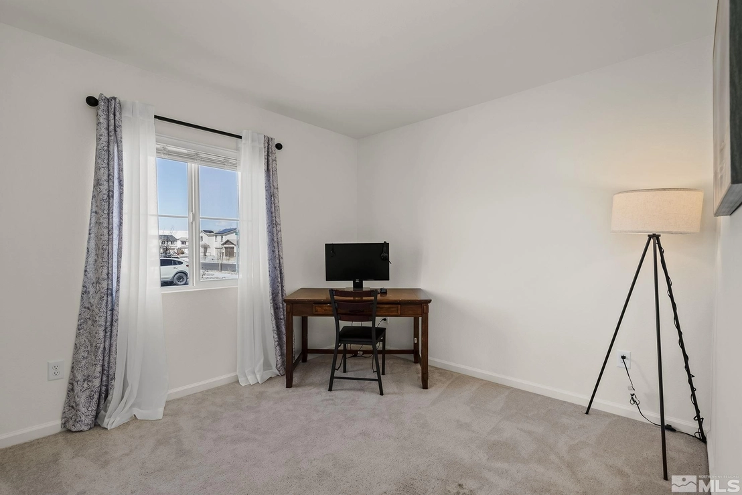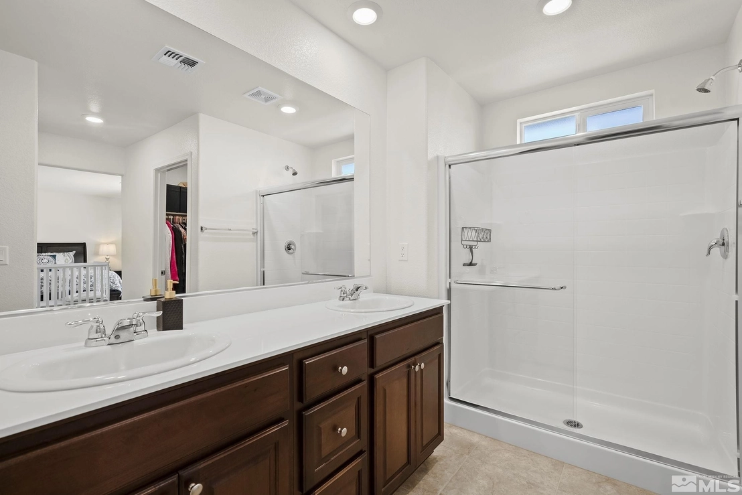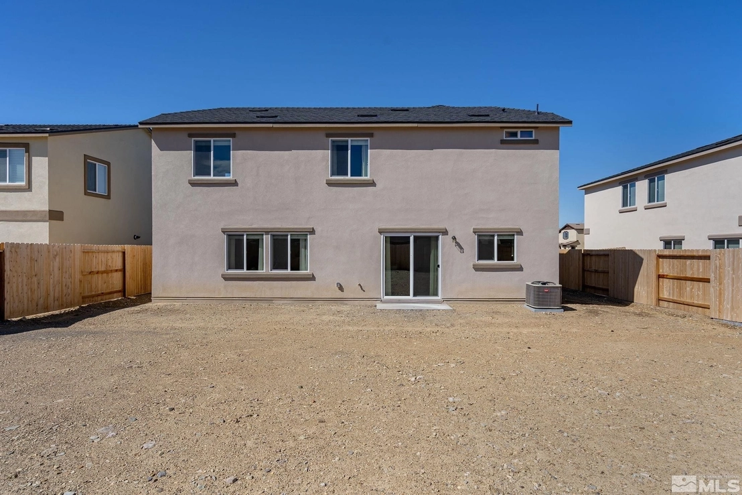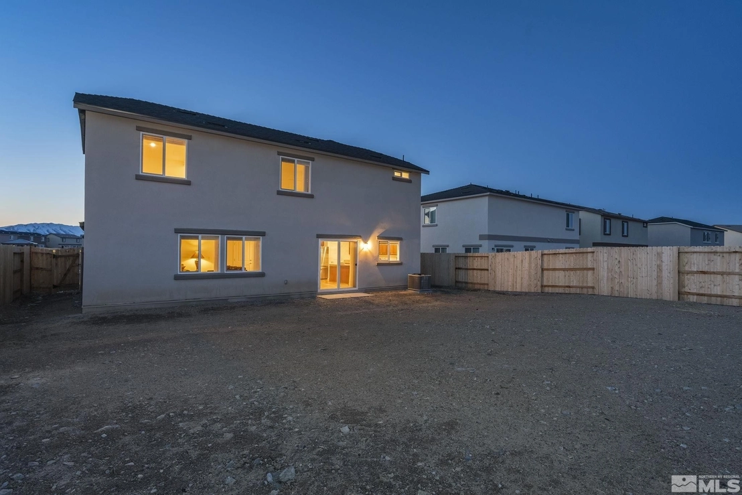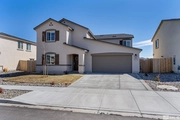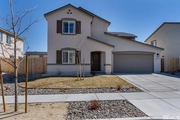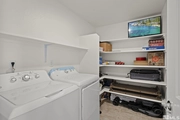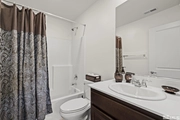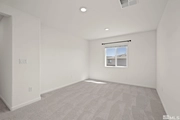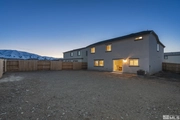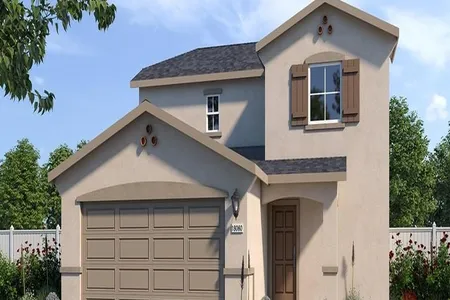$530,788*
●
House -
Off Market
8962 Elk Ravine Dr
Reno, NV 89506
4 Beds
3 Baths
2290 Sqft
$477,000 - $581,000
Reference Base Price*
0.17%
Since Jul 1, 2023
National-US
Primary Model
Sold Jun 30, 2023
$520,000
$330,000
by Nfm, Inc.
Mortgage Due Jul 01, 2053
Sold Aug 29, 2022
$509,000
Seller
$450,000
by Wells Fargo Bank Na
Mortgage Due Sep 01, 2052
About This Property
Welcome to your better than new, stunning two-story home in Lemmon
Valley. Built in 2022, the Lennar Emery floor plan is beautifully
designed and features a spacious layout with four bedrooms + a
private loft and three bathrooms. This cutting-edge smart home is
designed for modern living and ultimate convenience.
The manager has listed the unit size as 2290 square feet.
The manager has listed the unit size as 2290 square feet.
Unit Size
2,290Ft²
Days on Market
-
Land Size
0.15 acres
Price per sqft
$231
Property Type
House
Property Taxes
$236
HOA Dues
$275
Year Built
2022
Price History
| Date / Event | Date | Event | Price |
|---|---|---|---|
| Jun 30, 2023 | Sold to Elena De La Mora Villegas | $520,000 | |
| Sold to Elena De La Mora Villegas | |||
| Jun 6, 2023 | No longer available | - | |
| No longer available | |||
| May 18, 2023 | Price Decreased |
$529,900
↓ $10K
(1.9%)
|
|
| Price Decreased | |||
| Apr 27, 2023 | Price Decreased |
$539,900
↓ $10K
(1.8%)
|
|
| Price Decreased | |||
| Apr 7, 2023 | Price Decreased |
$549,900
↓ $10K
(1.8%)
|
|
| Price Decreased | |||
Show More

Property Highlights
With View
Building Info
Overview
Building
Neighborhood
Zoning
Geography
Comparables
Unit
Status
Status
Type
Beds
Baths
ft²
Price/ft²
Price/ft²
Asking Price
Listed On
Listed On
Closing Price
Sold On
Sold On
HOA + Taxes
House
4
Beds
3
Baths
2,419 ft²
$242/ft²
$584,950
Jun 2, 2023
-
$436/mo
House
4
Beds
3
Baths
2,203 ft²
$200/ft²
$439,950
Feb 3, 2021
-
-
House
4
Beds
3
Baths
2,419 ft²
$189/ft²
$457,950
Feb 3, 2021
-
-
House
4
Beds
3
Baths
2,590 ft²
$174/ft²
$449,950
Feb 3, 2021
-
-
House
3
Beds
2.5
Baths
2,021 ft²
$260/ft²
$524,950
Jun 2, 2023
-
$635/mo
House
3
Beds
2.5
Baths
2,021 ft²
$237/ft²
$479,950
May 5, 2023
-
$436/mo
House
3
Beds
2.5
Baths
1,945 ft²
$257/ft²
$499,950
Jun 2, 2023
-
$825/mo
House
3
Beds
2.5
Baths
1,823 ft²
$252/ft²
$459,950
May 12, 2023
-
$790/mo





