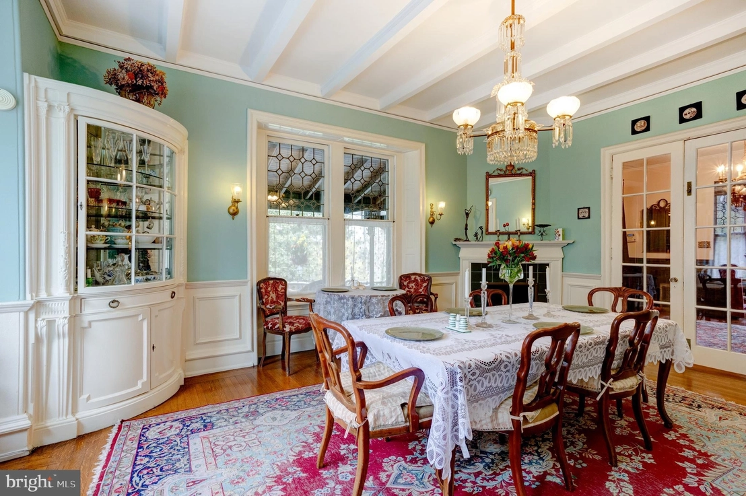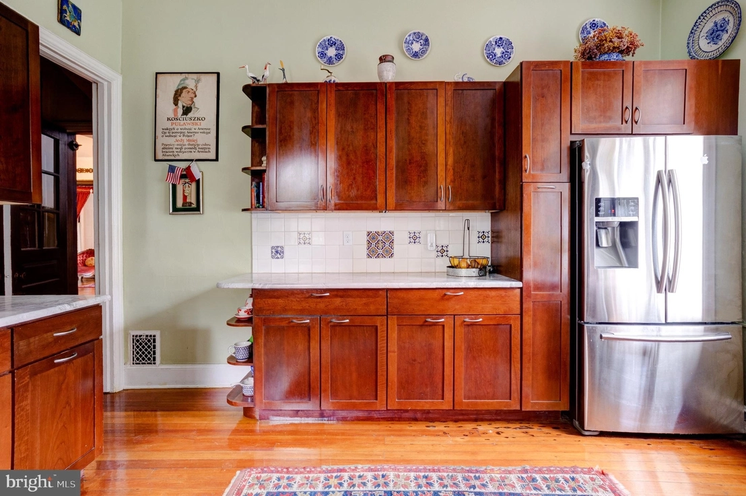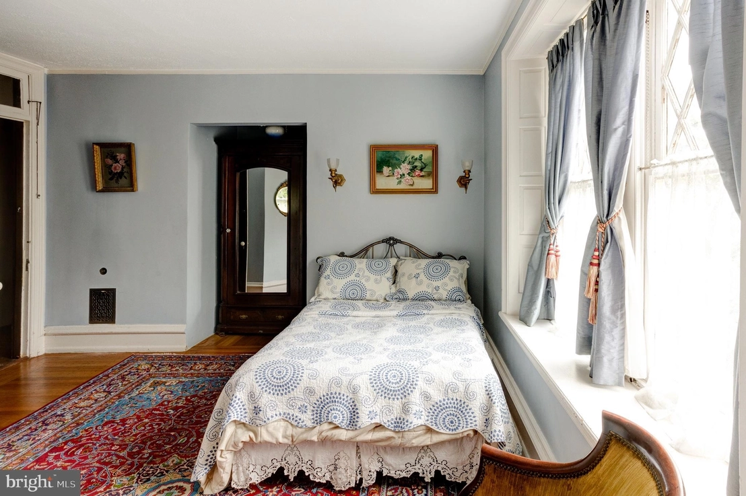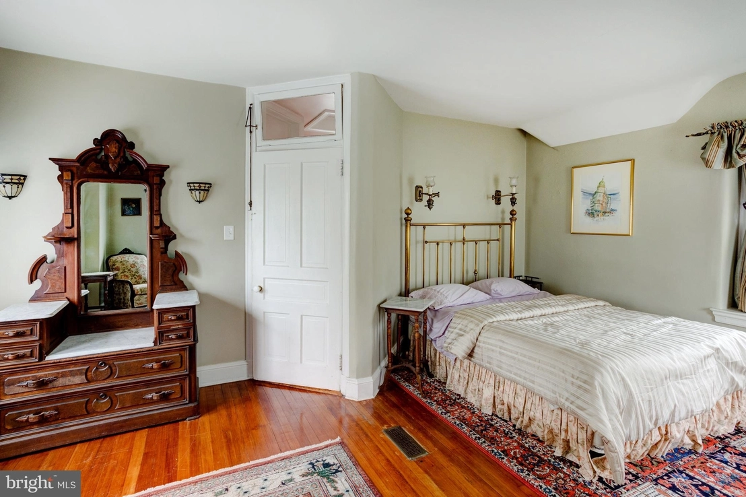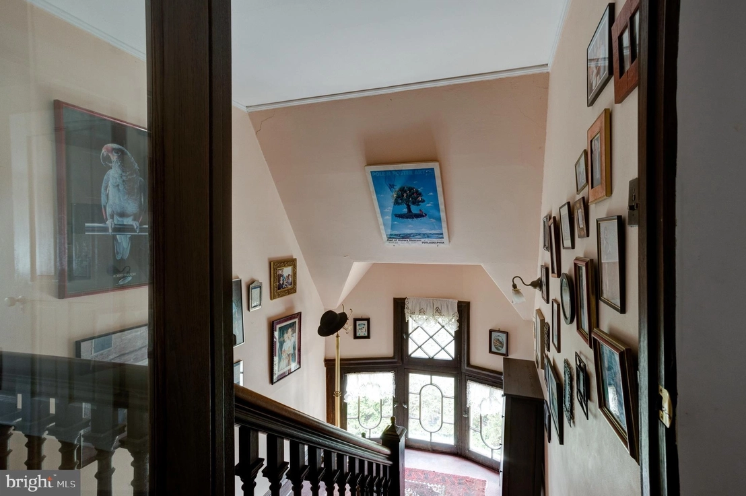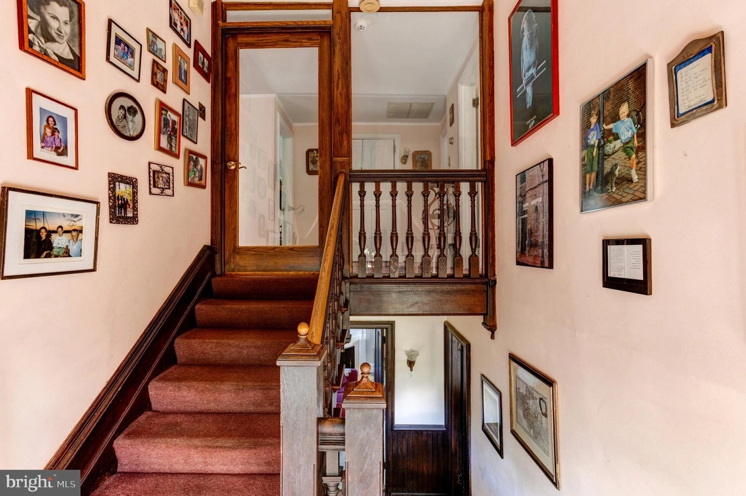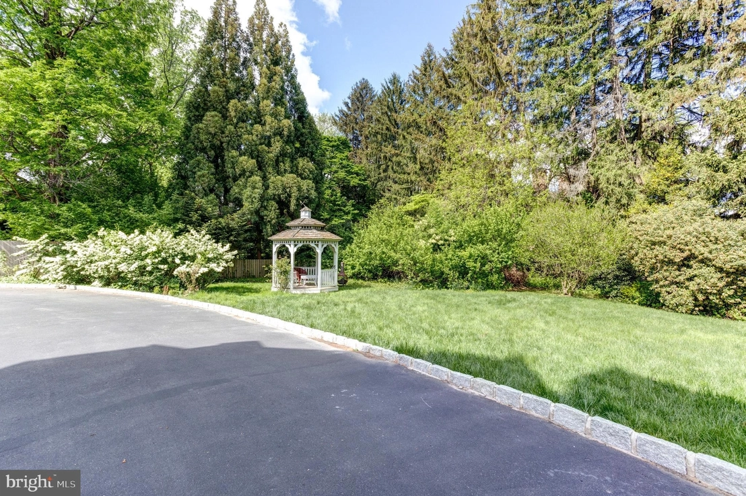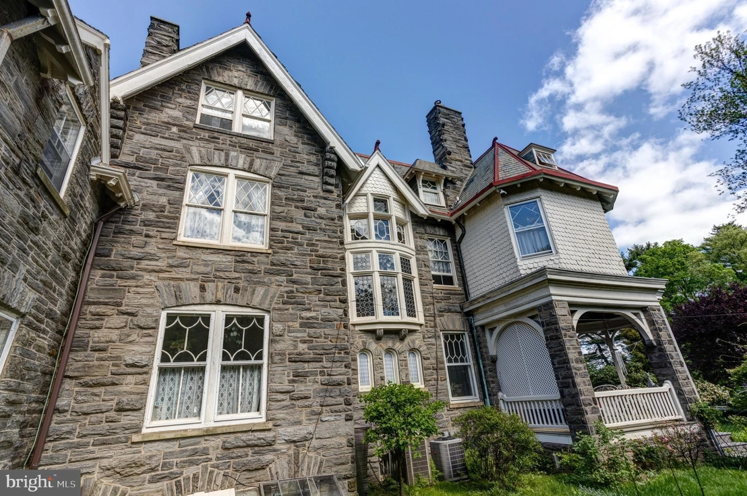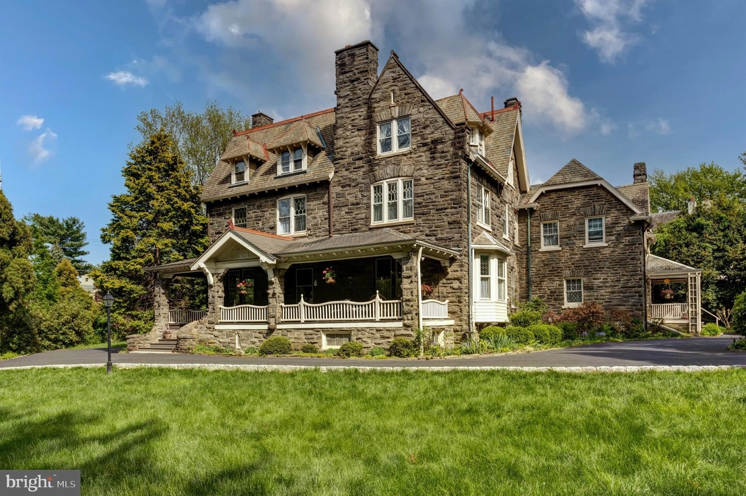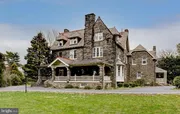
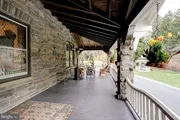






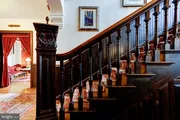









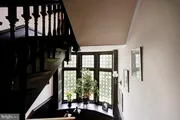









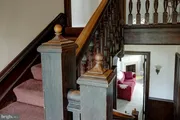
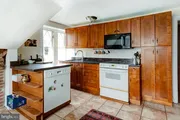
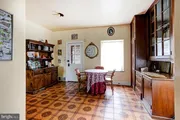


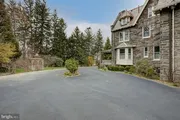









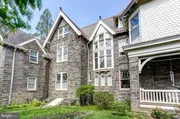






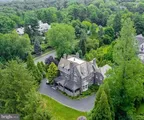
1 /
51
Map
$1,288,643*
●
House -
Off Market
8840 STENTON AVENUE
PHILADELPHIA, PA 19118
8 Beds
8 Baths,
1
Half Bath
6981 Sqft
$1,031,000 - $1,259,000
Reference Base Price*
12.55%
Since Nov 1, 2021
National-US
Primary Model
About This Property
Opportunity knocks at this very special and unique property! 8840
Stenton Avenue is a Victorian stone Masterpiece that was built for
John Story Jenks 1887 by the founder of Penn School of
Architecture, T.P. Chandler. This is the perfect opportunity for a
multi-generational family (possible In-law or nanny suite) or
just a wonderful single family home; the possibilities are endless.
You are greeted by an expansive covered front porch, followed by a
grand entrance hall with original wood staircase and moldings,
flanked by the living room, parlor and an elegant dining room.
Other details include, soaring ceilings, gracious
light-filled spaces throughout, incredible original detail,
beautiful millwork, 54 distinctive windows, 7 exquisite fireplaces
and hardwood floors throughout. The grand dining room is light
filled and is adorned by so many wonderful details like the built
in corner cabinetry, beamed ceilings, leaded glass windows and tons
of wonderful natural light. Enjoy two choices of living spaces, the
cozy parlor with a fireplace, built-ins with leaded glass doors and
a bay window with a window seat. The other living area is light
filled with a working fireplace and access to the back porch and
garden. The renovated Chef's eat-in kitchen is equipped with tons
of cabinet space, Quartz countertops, high-end appliances and
access to two Butler's pantries for additional storage and
workspace. Beyond the kitchen, you will find the room referred to
as the "Annex" where you will find an additional small kitchen,
plenty of space for an eating area, mudroom, original built in
cabinetry and a bathroom. This area leads you to the 2nd floor
Nanny/in-law suite and to the back garden and parking area of the
driveway. The second floor offers 3 incredibly spacious and sun
drenched bedroom suites each with its own bathroom/suites including
a lovely larger suite with its own staircase to the first floor.
Three additional bedrooms and a kitchenette complete the third
floor. Other features include an elevator with newer mechanics and
inspected yearly, zoned central air, two brand new heaters, tons of
driveway parking, walk out basement and much more! The home
is situated high off of the street which creates a private setting.
Walk to EVERYTHING with it's Top of the Hill location,
including the R8 & R7 Septa rail lines, steps to Germantown
Avenue's shops and restaurants, walkable to the Wissahickon trails,
the Morris Arboretum, Woodmere Art Museum and so much more!
The manager has listed the unit size as 6981 square feet.
The manager has listed the unit size as 6981 square feet.
Unit Size
6,981Ft²
Days on Market
-
Land Size
0.66 acres
Price per sqft
$164
Property Type
House
Property Taxes
$6,495
HOA Dues
-
Year Built
1871
Price History
| Date / Event | Date | Event | Price |
|---|---|---|---|
| Feb 9, 2022 | Sold to Alexandra Lynn Walden, Blak... | $1,082,500 | |
| Sold to Alexandra Lynn Walden, Blak... | |||
| Oct 9, 2021 | No longer available | - | |
| No longer available | |||
| Aug 6, 2021 | In contract | - | |
| In contract | |||
| Jun 25, 2021 | Price Decreased |
$1,145,000
↓ $50K
(4.2%)
|
|
| Price Decreased | |||
| Apr 6, 2021 | Listed | $1,195,000 | |
| Listed | |||
Property Highlights
Fireplace
Air Conditioning
Comparables
Unit
Status
Status
Type
Beds
Baths
ft²
Price/ft²
Price/ft²
Asking Price
Listed On
Listed On
Closing Price
Sold On
Sold On
HOA + Taxes
Past Sales
| Date | Unit | Beds | Baths | Sqft | Price | Closed | Owner | Listed By |
|---|---|---|---|---|---|---|---|---|
|
04/06/2021
|
|
8 Bed
|
8 Bath
|
6981 ft²
|
$1,195,000
8 Bed
8 Bath
6981 ft²
|
-
-
|
-
|
Megan Cornely
Compass Pennsylvania, LLC
|
Building Info





