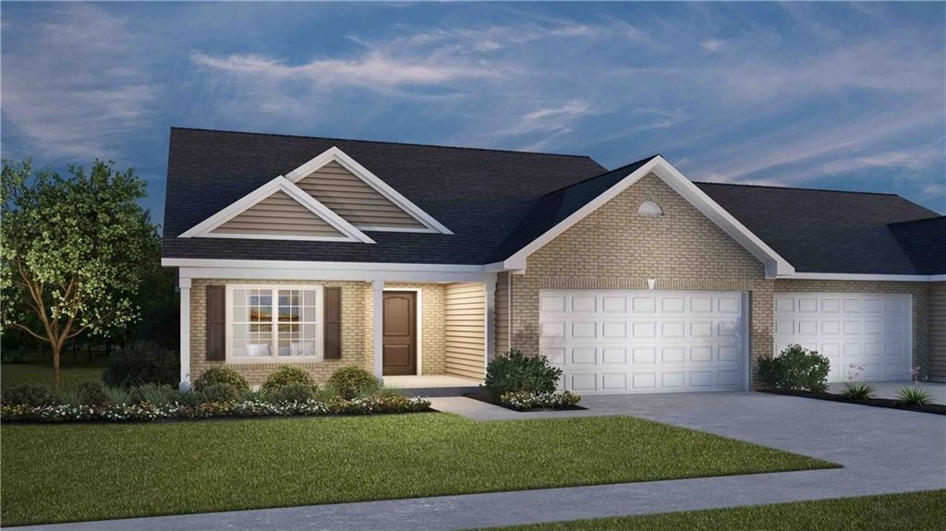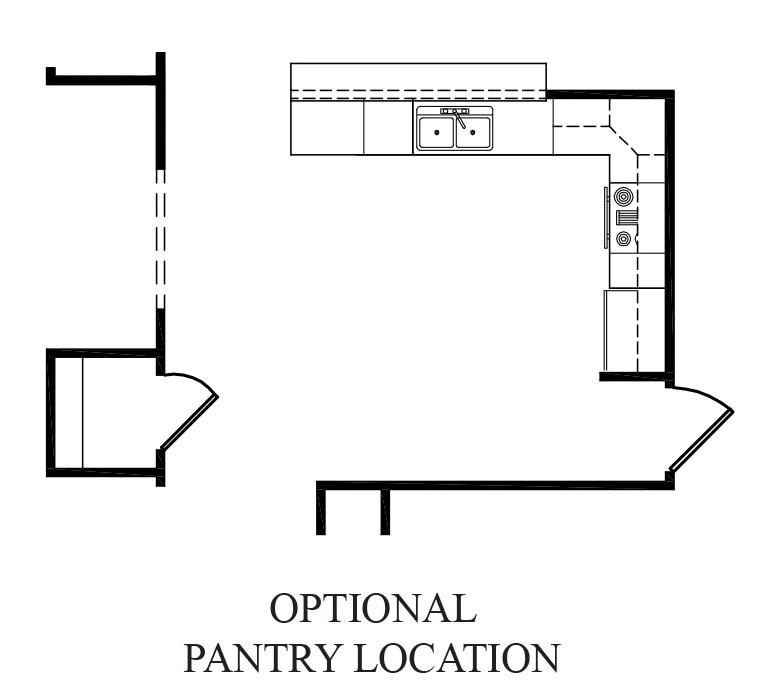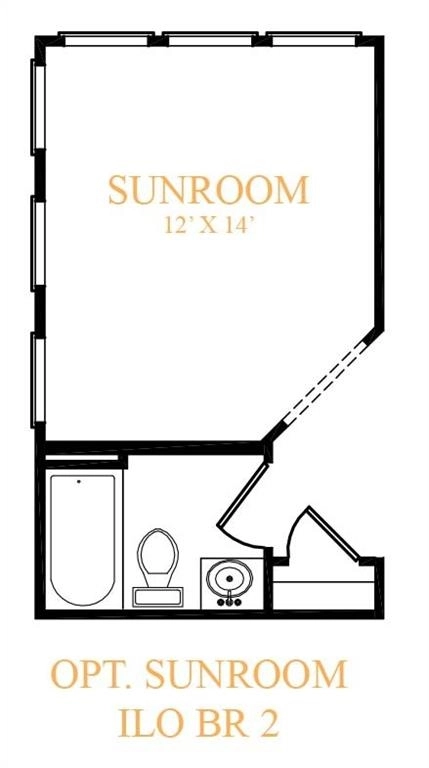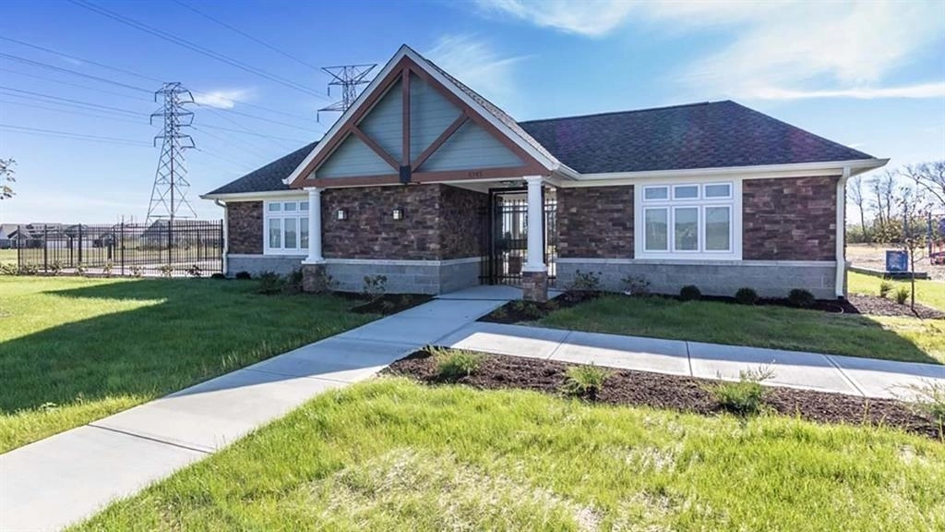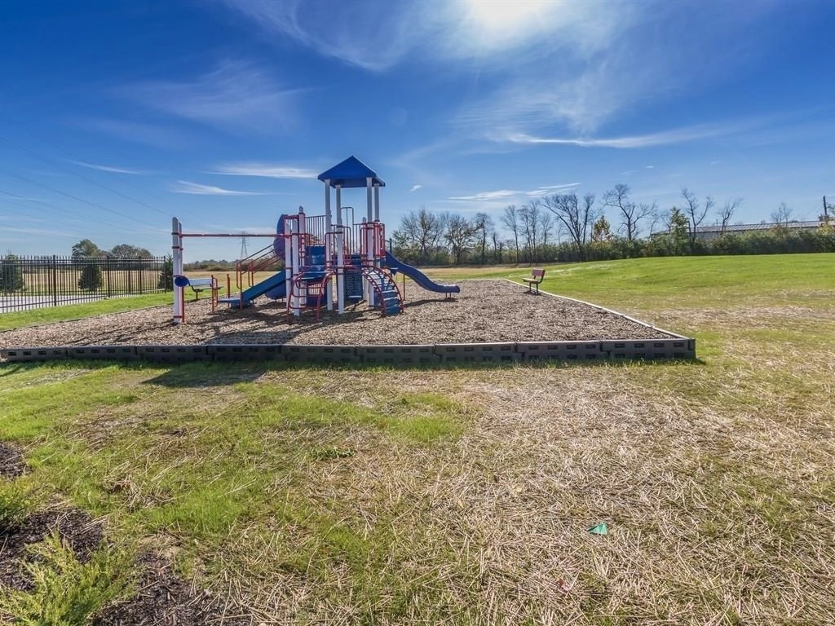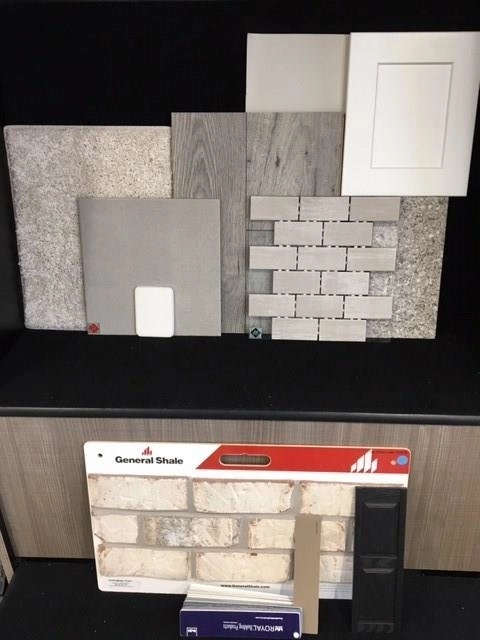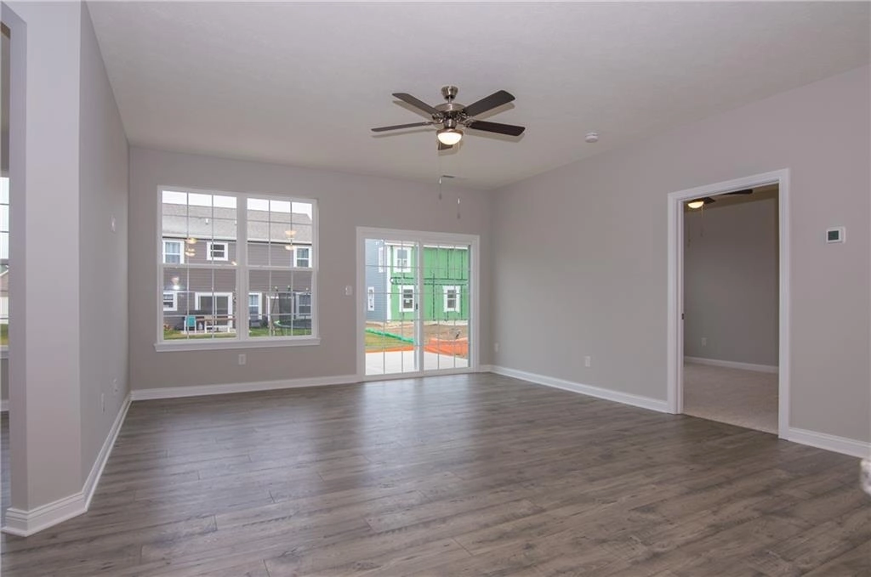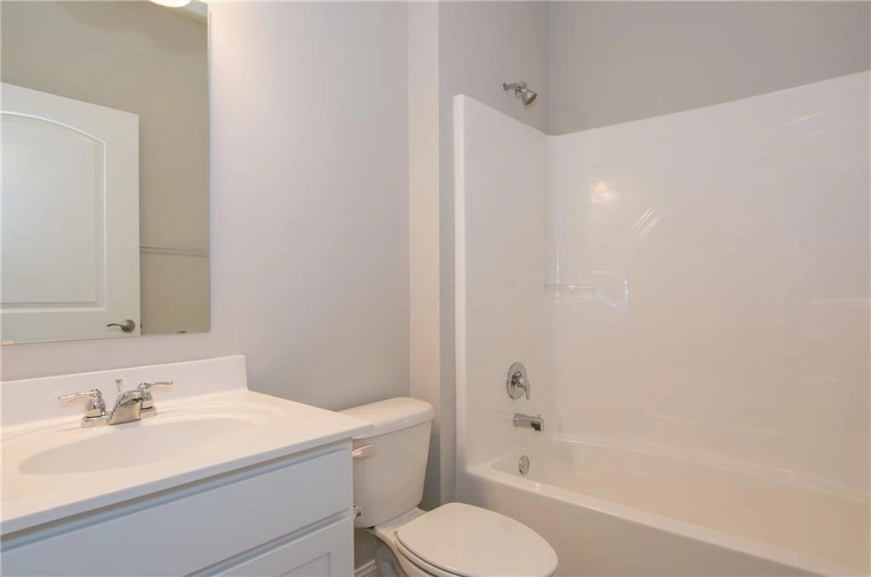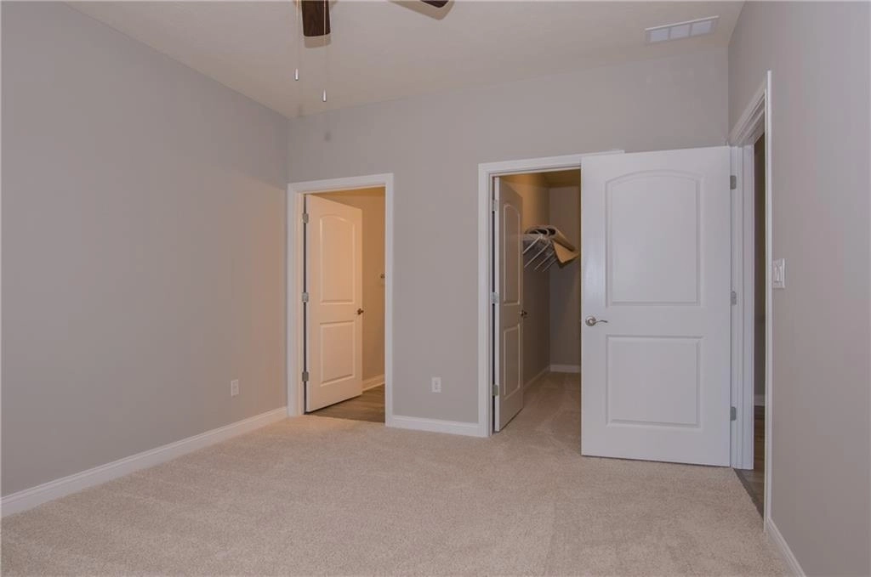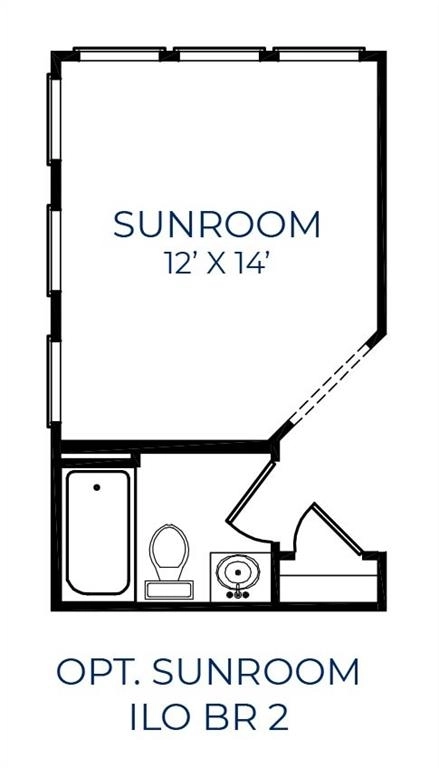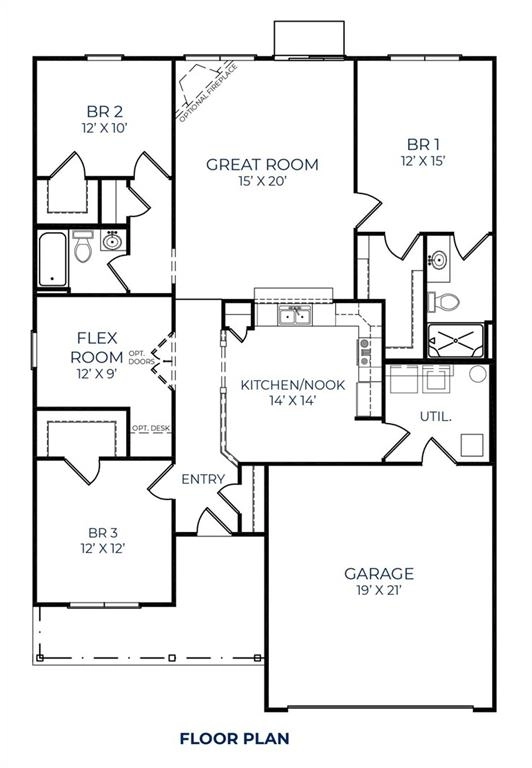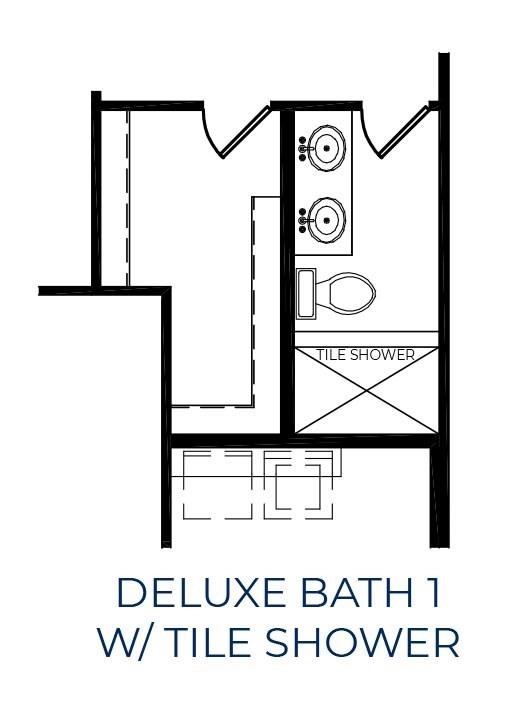






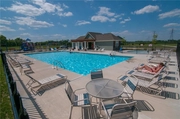





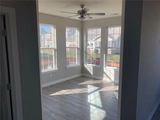
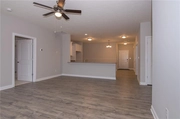
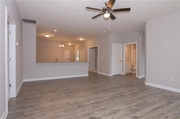
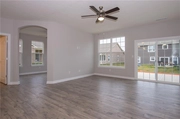

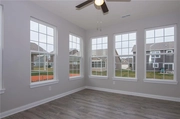

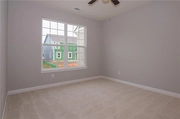

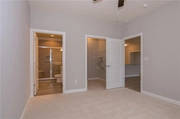
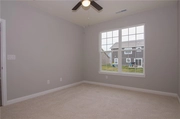

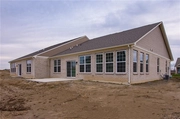



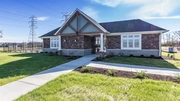





1 /
35
Map
$272,247*
●
House -
Off Market
8816 Twain Lane
Indianapolis, IN 46239
2 Beds
2 Baths
1595 Sqft
$217,000 - $265,000
Reference Base Price*
12.55%
Since Nov 1, 2021
National-US
Primary Model
About This Property
New Construction by D.R. Horton! Welcome to the Bayhill in The
Village at New Bethel. The Bayhill patio home has all the space you
need with 2 bedrooms, 2 baths, sunroom and office/flex room, This
popular floor plan offers a split bedroom plan, open concept layout
and walk-in closets in every bedroom. Kitchen is beautiful with
42/36 inch staggered cabinets and pantry. Bar seating adds room to
entertain. Homeowners suite with private bath features a double
bowl vanity and large shower. This Bayhill has everything you are
looking for in your new home. Walk along the community trails or
take a swim at the pool in this south side low maintenance
community. Lawn care & snow removal are a thing of the past in
beautiful Village at New Bethel!
The manager has listed the unit size as 1595 square feet.
The manager has listed the unit size as 1595 square feet.
Unit Size
1,595Ft²
Days on Market
-
Land Size
0.16 acres
Price per sqft
$152
Property Type
House
Property Taxes
-
HOA Dues
-
Year Built
2020
Price History
| Date / Event | Date | Event | Price |
|---|---|---|---|
| Oct 6, 2021 | No longer available | - | |
| No longer available | |||
| Apr 23, 2021 | Sold to Kaushik Mandal, Tammy Mandal | $296,000 | |
| Sold to Kaushik Mandal, Tammy Mandal | |||
| Mar 27, 2021 | No longer available | - | |
| No longer available | |||
| Feb 4, 2021 | Listed | $241,900 | |
| Listed | |||



|
|||
|
The Bayhill patio home has all the space you need with 3 bedrooms,
2 baths and a den, which can function as a formal dining room. This
popular floor plan features a split bedroom plan, open concept
layout and walk-in closets in every bedroom. Consider adding extra
living space with the optional sunroom or selecting the deluxe bath
which offers a double bowl vanity and tile shower. The Bayhill has
everything you are looking for in your new home. Visit Village at
New Bethel today to find…
|
|||
| Jan 27, 2021 | In contract | - | |
| In contract | |||
Show More

Property Highlights
Fireplace
Air Conditioning
Garage
Comparables
Unit
Status
Status
Type
Beds
Baths
ft²
Price/ft²
Price/ft²
Asking Price
Listed On
Listed On
Closing Price
Sold On
Sold On
HOA + Taxes
Past Sales
| Date | Unit | Beds | Baths | Sqft | Price | Closed | Owner | Listed By |
|---|---|---|---|---|---|---|---|---|
|
02/04/2021
|
|
3 Bed
|
2 Bath
|
1595 ft²
|
$241,900
3 Bed
2 Bath
1595 ft²
|
-
-
|
-
|
-
|
|
07/28/2020
|
|
2 Bed
|
2 Bath
|
1595 ft²
|
$247,948
2 Bed
2 Bath
1595 ft²
|
-
-
|
-
|
-
|
Building Info



