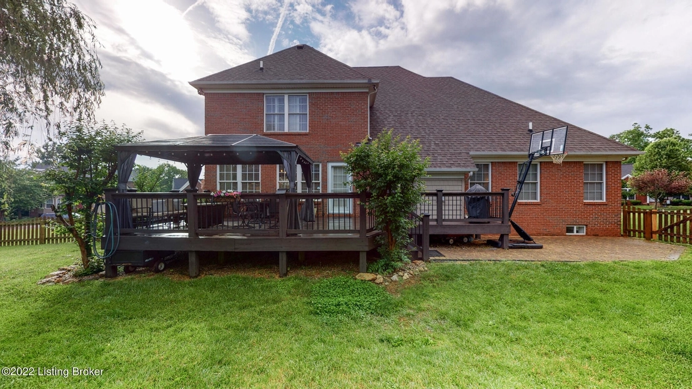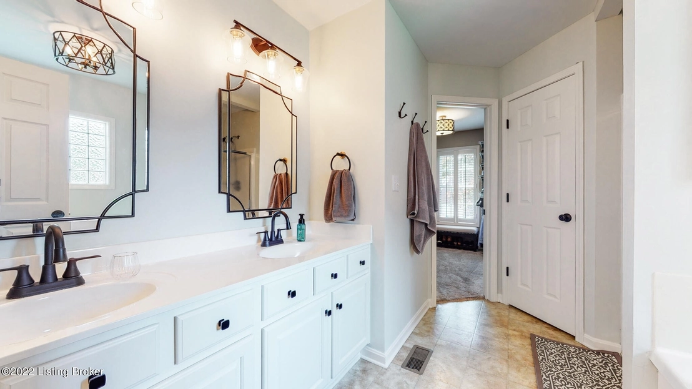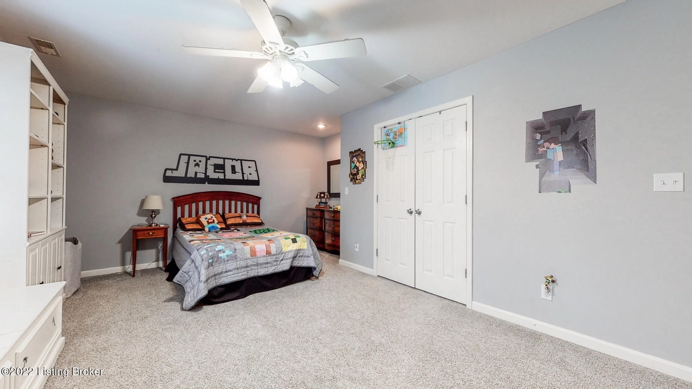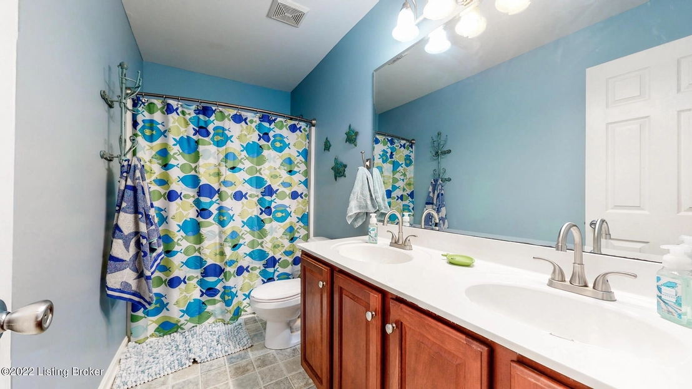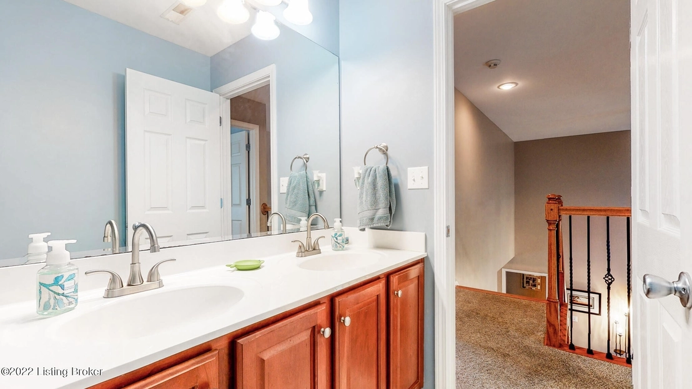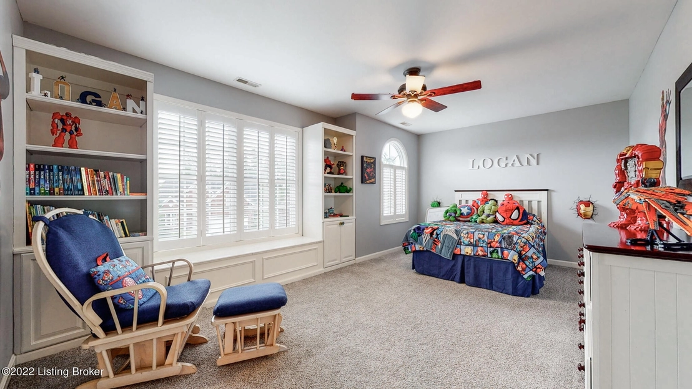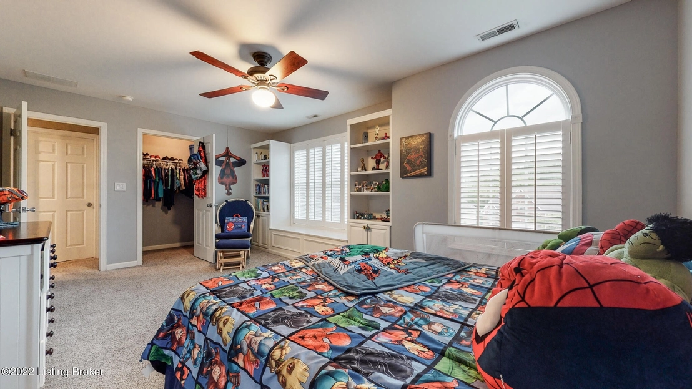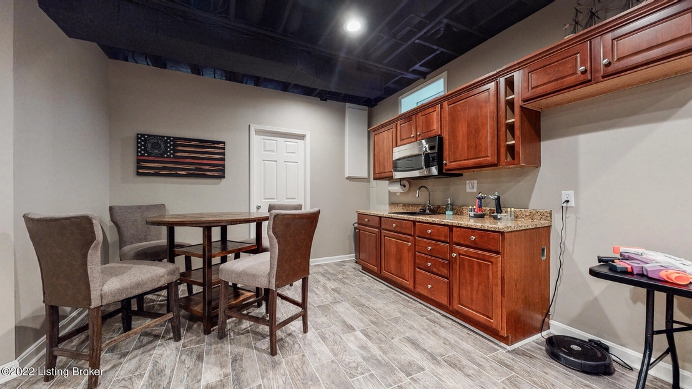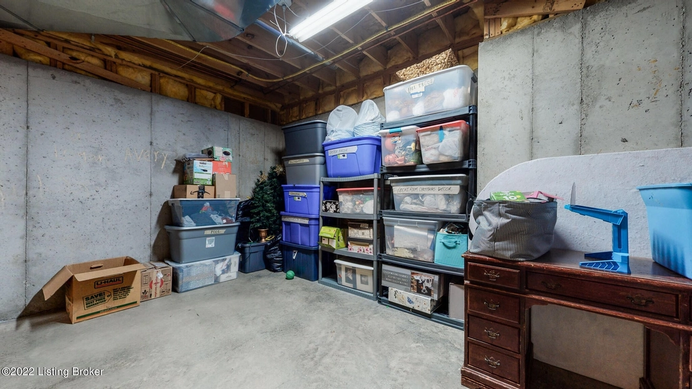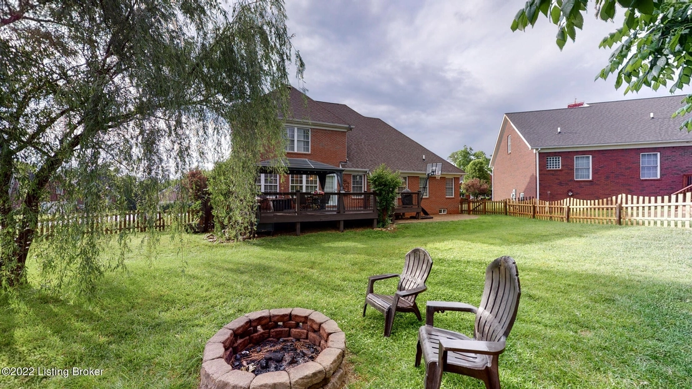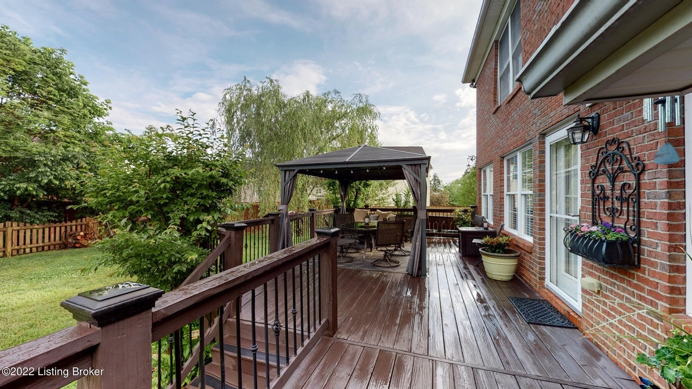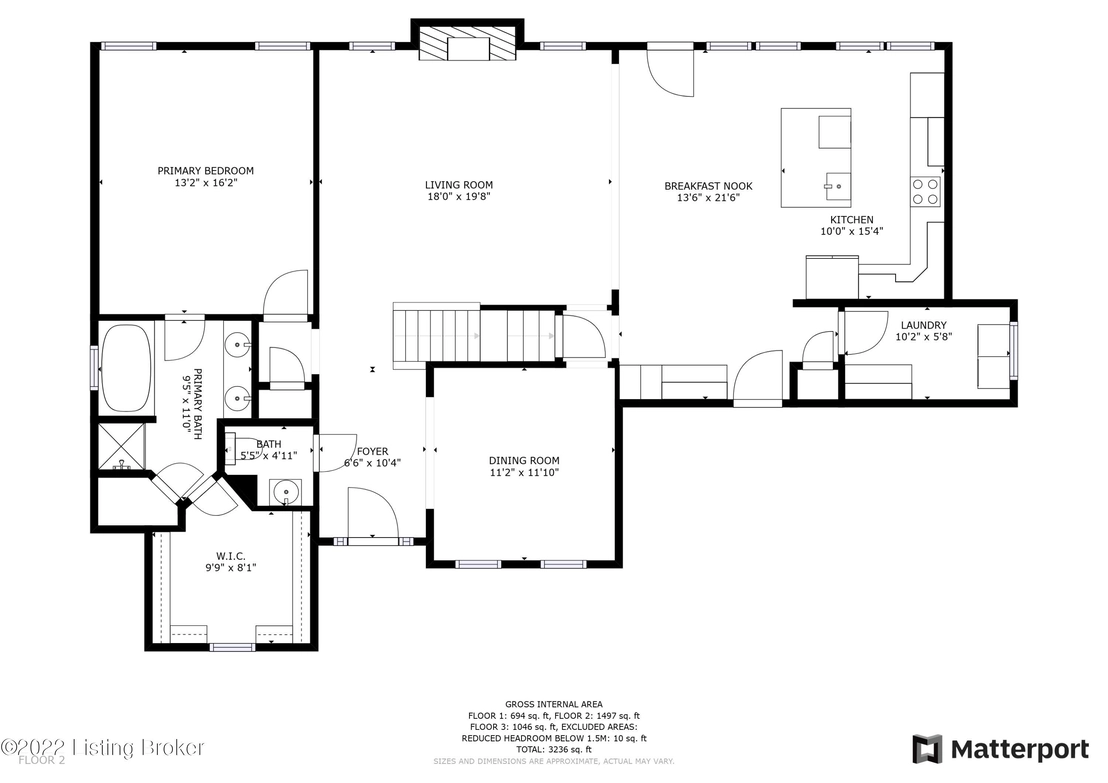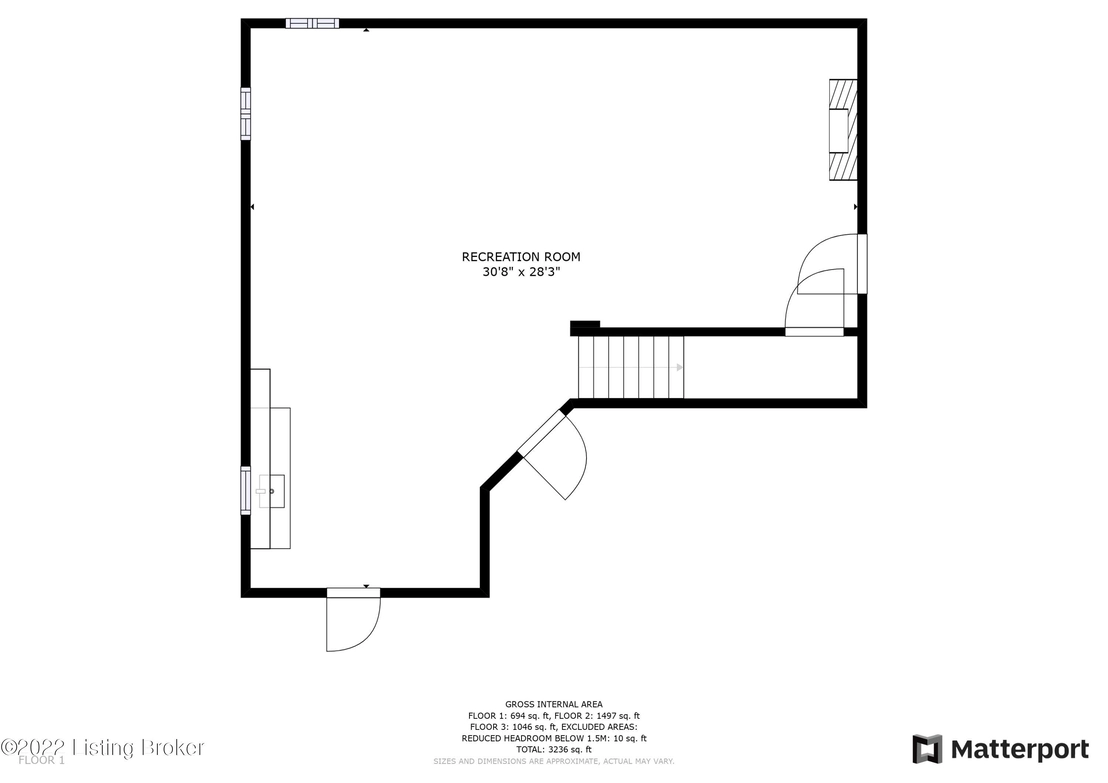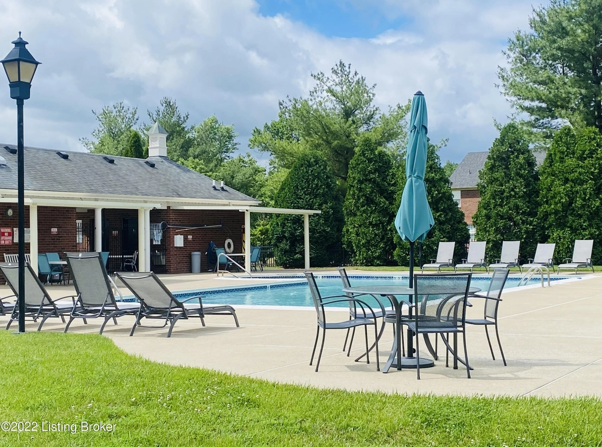

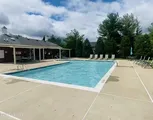





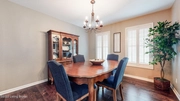
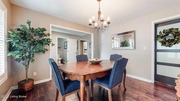


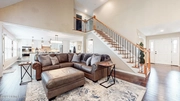




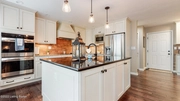







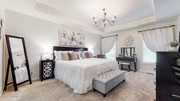
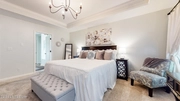
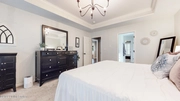


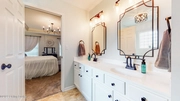


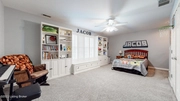






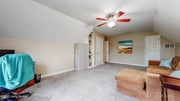
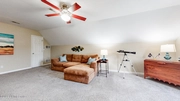




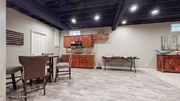

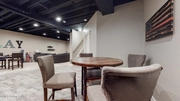

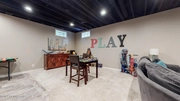

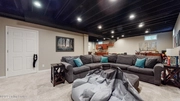
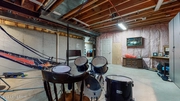



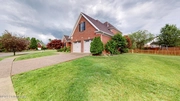









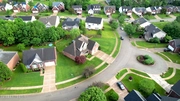


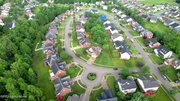

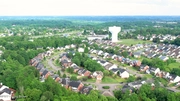



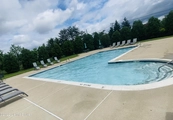


1 /
79
Map
$460,388*
●
House -
Off Market
8608 Sanctuary Ln
Louisville, KY 40291
4 Beds
3 Baths,
1
Half Bath
3652 Sqft
$405,000 - $495,000
Reference Base Price*
2.31%
Since Aug 1, 2022
National-US
Primary Model
Sold Oct 01, 2019
$330,000
Seller
About This Property
Gorgeous home in a great location. Upon entering you will see
beautiful 5'' hardwood floors that flow into the formal dining
room, great room and kitchen. The great room features grand
ceiling height, gas log fireplace and stairway with hardwood stair
treads and iron balusters. The white kitchen cabinets are
accented with a decorative range hood, dark granite tops, custom
tile backsplash and an island with a farmhouse style sink.
The main floor bedroom suite with tray ceiling features an
ensuite complete with a double vanity, jetted soaker tub, separate
stand-up shower, and spacious closet. The laundry room
completes the main level and features built in cabinets for storage
and a folding area. On the second floor you will find 2
generous size bedrooms with beautiful built-in storage bookcases
with display shelves and plush carpet. A bonus room could be
a 4th bedroom or home office. The partially finished lower
level is an awesome bonus space for everyone to enjoy. The
kitchenette helps make this an ideal space for entertaining family
and friends. The basement has an unfinished area for storage, and
it is also plumbed for a bathroom. Neutral color palette throughout
which compliments most any decorating style. Outdoors you
will find an oversize deck, firepit, and a pergola area for
intimate dinners or family BBQs. A dual HVAC helps to keep the
family comfortable any time of the year. Don't you want to
call this amazing place home? Call today to schedule your
personal tour.
The manager has listed the unit size as 3652 square feet.
The manager has listed the unit size as 3652 square feet.
Unit Size
3,652Ft²
Days on Market
-
Land Size
0.22 acres
Price per sqft
$123
Property Type
House
Property Taxes
-
HOA Dues
-
Year Built
2006
Price History
| Date / Event | Date | Event | Price |
|---|---|---|---|
| Jul 20, 2022 | No longer available | - | |
| No longer available | |||
| Jun 2, 2022 | In contract | - | |
| In contract | |||
| May 27, 2022 | Listed | $450,000 | |
| Listed | |||
| Oct 1, 2019 | Sold to Charles P Embry, Lauren M E... | $330,000 | |
| Sold to Charles P Embry, Lauren M E... | |||
| Aug 22, 2019 | No longer available | - | |
| No longer available | |||
Show More

Property Highlights
Fireplace
Air Conditioning
Building Info
Overview
Building
Neighborhood
Zoning
Geography
Comparables
Unit
Status
Status
Type
Beds
Baths
ft²
Price/ft²
Price/ft²
Asking Price
Listed On
Listed On
Closing Price
Sold On
Sold On
HOA + Taxes
In Contract
House
3
Beds
2
Baths
1,630 ft²
$239/ft²
$389,945
Mar 23, 2024
-
$250/mo





