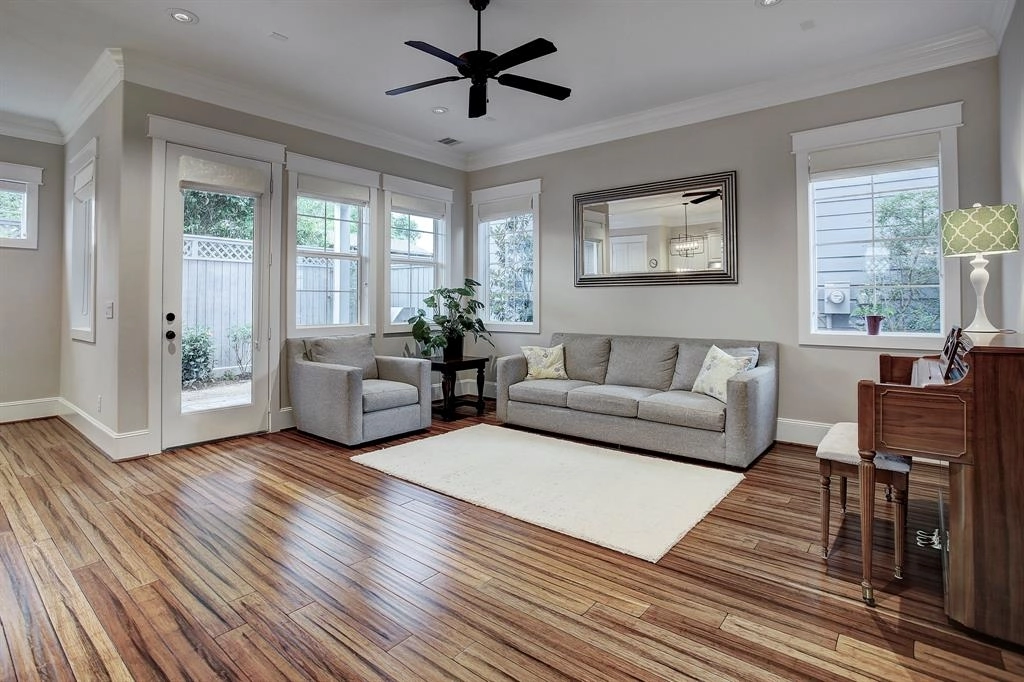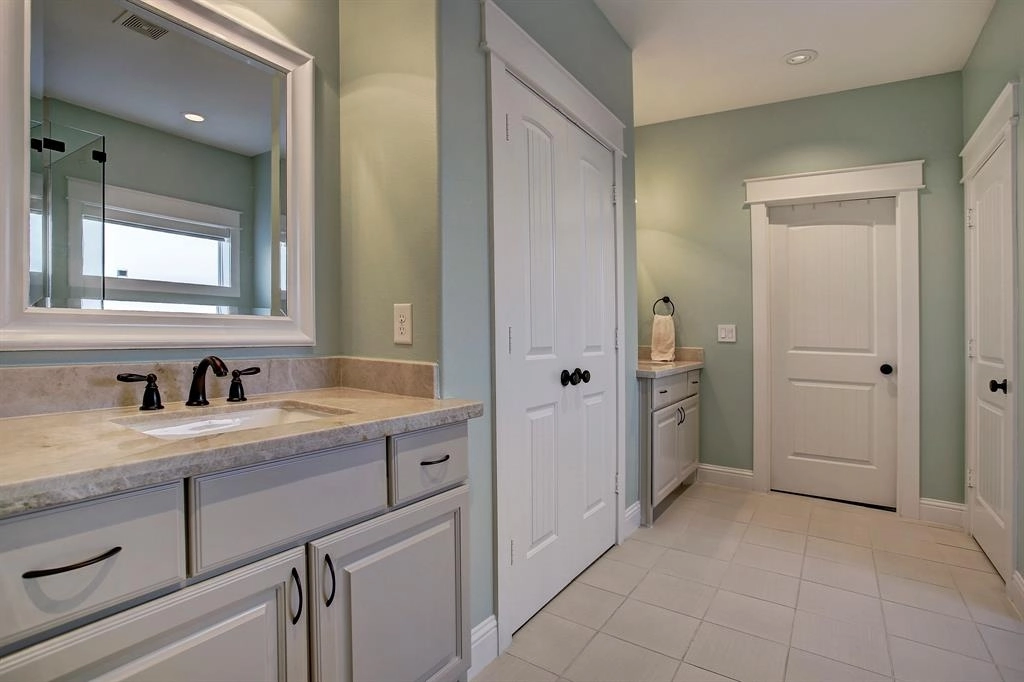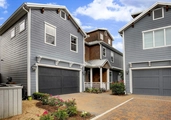
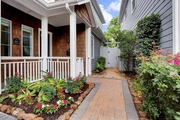






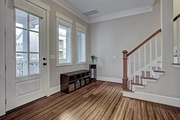











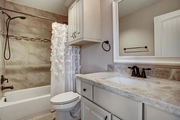


1 /
23
Map
$499,000 Last Listed Price
●
House -
Off Market
8607 Ashland Way
Houston, TX 77055
4 Beds
4 Baths,
1
Half Bath
3129 Sqft
$691,888
RealtyHop Estimate
38.65%
Since Aug 1, 2020
National-US
Primary Model
About This Property
Are you tired of a long commute or you can't bear to think about
leaving the city but you need lots of space and luxury for your
family? This 3,129 SF 4 bedroom home is just minutes outside loop
610 in the coveted Spring Branch area zoned to Valley Oaks Elem,
Spring Branch Middle, and Memorial High. This home boasts fine
details and finishes like the exceptional wood floors, large wood
island counter, Bertazoni range and oven, a gorgeous claw foot tub
and frameless master shower. The layout of this home is perfect
with living and kitchen on the first floor. The second floor
features the spacious Master Suite, two additional generously sized
bedrooms, a shared bathroom, and a large utility room. Continuing
up to the bonus (third) floor, you enter the game room followed by
the fourth bedroom and third full bath. This family-centric
community features a shared playground, a short walking path, and a
seating area.
Unit Size
3,129Ft²
Days on Market
71 days
Land Size
0.06 acres
Price per sqft
$159
Property Type
House
Property Taxes
$1,190
HOA Dues
$150
Year Built
2015
Last updated: 4 months ago (HAR #47666630)
Price History
| Date / Event | Date | Event | Price |
|---|---|---|---|
| Jul 15, 2020 | Sold | $464,000 - $566,000 | |
| Sold | |||
| May 22, 2020 | No longer available | - | |
| No longer available | |||
| May 4, 2020 | Listed by Keller Williams - Houston Metropolitan | $499,000 | |
| Listed by Keller Williams - Houston Metropolitan | |||



|
|||
|
Are you tired of a long commute or you cant bear to think about
leaving the city but you need lots of space and luxury for your
family? This 3,129 SF 4 bedroom home is just minutes outside loop
610 in the coveted Spring Branch area zoned to Valley Oaks Elem,
Spring Branch Middle, and Memorial High. This home boasts fine
details and finishes like the exceptional wood floors, large wood
island counter, Bertazoni range and oven, a gorgeous claw foot tub
and frameless master shower. The layout…
|
|||
| Sep 10, 2018 | No longer available | - | |
| No longer available | |||
| Jun 14, 2018 | Listed | $559,000 | |
| Listed | |||


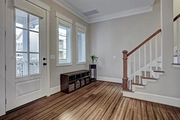
|
|||
|
The manager has listed the unit size as 3129 square feet.
|
|||
Property Highlights
Garage
Air Conditioning
Building Info
Overview
Building
Neighborhood
Geography
Comparables
Unit
Status
Status
Type
Beds
Baths
ft²
Price/ft²
Price/ft²
Asking Price
Listed On
Listed On
Closing Price
Sold On
Sold On
HOA + Taxes
Sold
House
4
Beds
4
Baths
3,083 ft²
$570,000
Nov 6, 2020
$513,000 - $627,000
Apr 2, 2021
$1,157/mo
Sold
House
4
Beds
4
Baths
2,914 ft²
$585,600
Sep 14, 2021
$527,000 - $643,000
Feb 2, 2022
$1,318/mo
Sold
House
3
Beds
4
Baths
3,083 ft²
$575,000
Nov 9, 2020
$518,000 - $632,000
May 24, 2021
$1,157/mo
Sold
House
4
Beds
2
Baths
1,629 ft²
$440,000
Apr 24, 2020
$396,000 - $484,000
Aug 7, 2020
$848/mo
Sold
House
3
Beds
4
Baths
1,924 ft²
$450,000
Aug 22, 2022
$405,000 - $495,000
Oct 26, 2022
$283/mo
Sold
House
3
Beds
4
Baths
1,924 ft²
$429,999
Sep 15, 2022
$387,000 - $471,000
Nov 4, 2022
$283/mo
In Contract
House
3
Beds
4
Baths
2,350 ft²
$202/ft²
$474,990
Dec 2, 2023
-
$100/mo
In Contract
House
3
Beds
4
Baths
2,350 ft²
$202/ft²
$474,990
Dec 31, 2023
-
$100/mo







