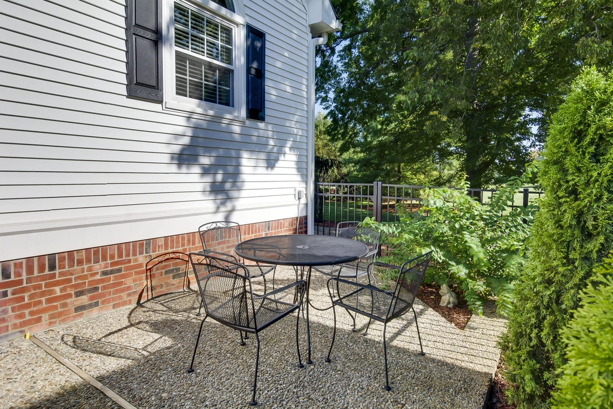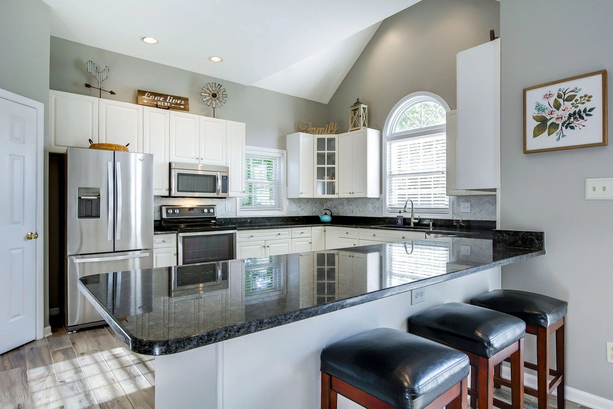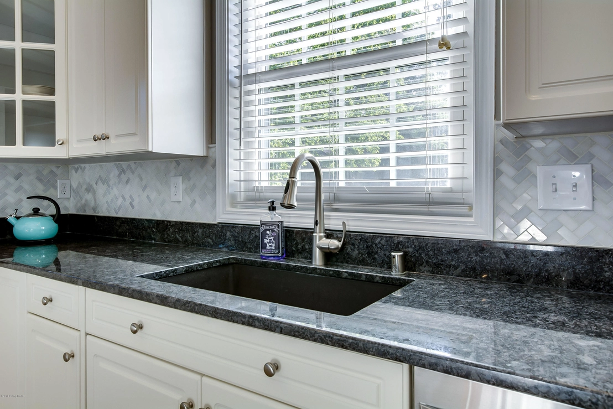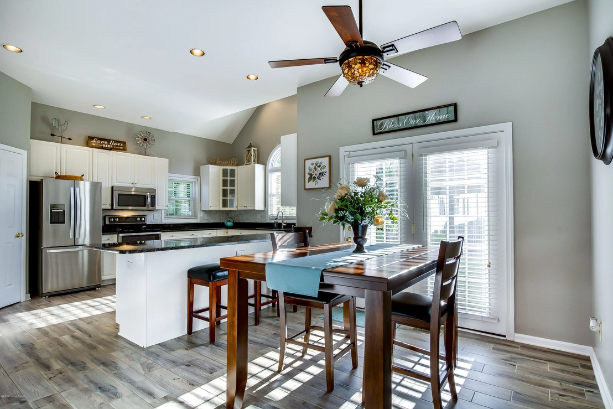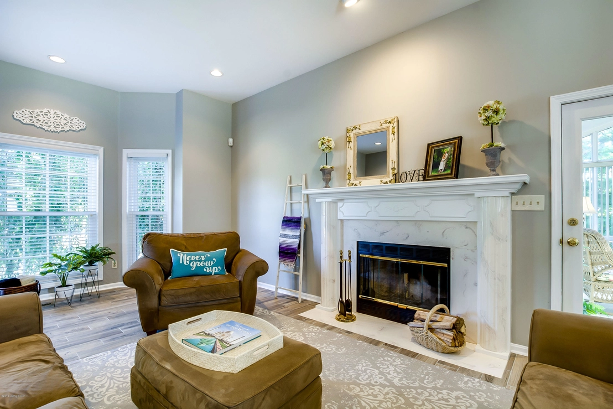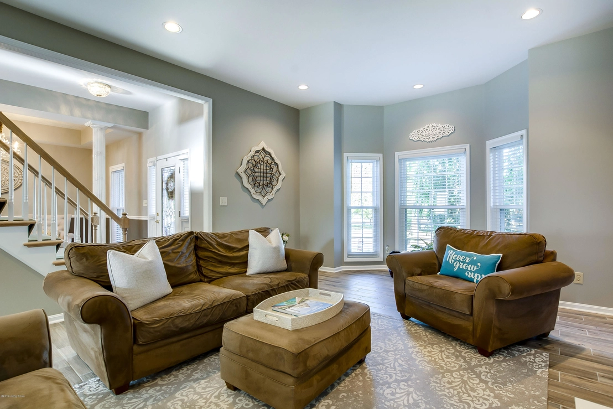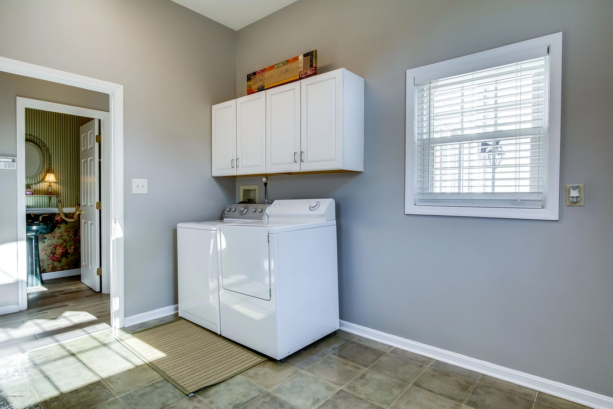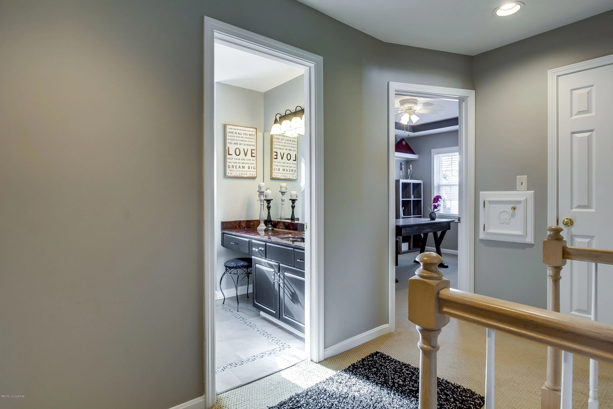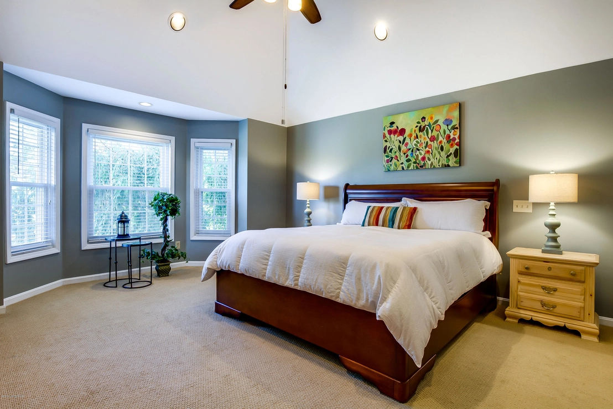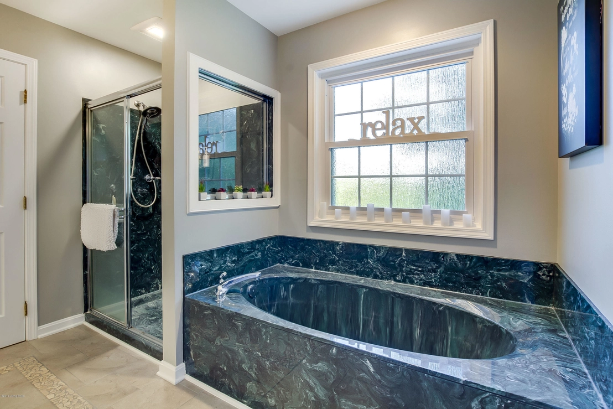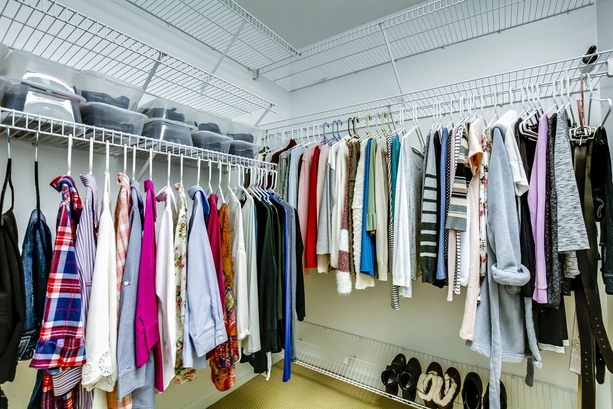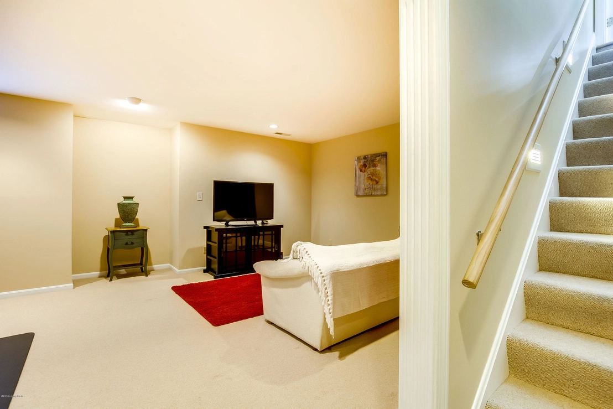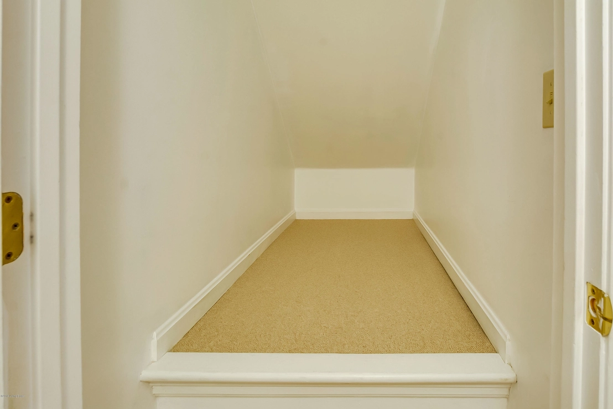



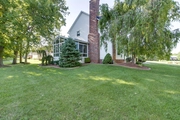






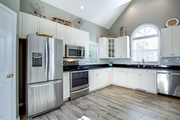





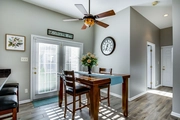




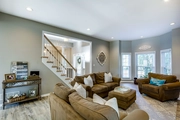


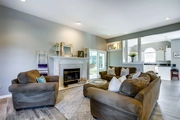





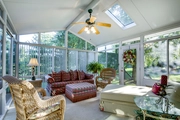
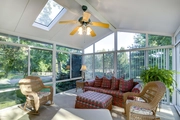


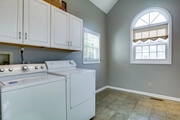
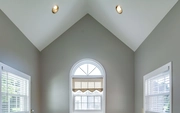









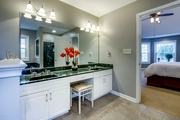








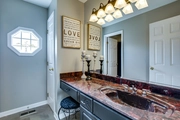







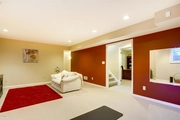

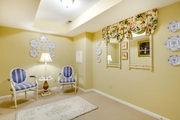




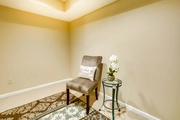



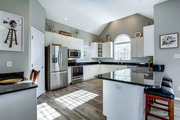
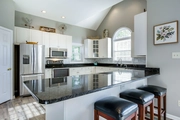

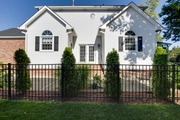


1 /
80
Map
$497,535*
●
House -
Off Market
8606 Glenhope Dr
Louisville, KY 40291
3 Beds
4 Baths,
1
Half Bath
4135 Sqft
$306,000 - $372,000
Reference Base Price*
46.38%
Since Dec 1, 2019
National-US
Primary Model
About This Property
Enjoy this 1.5 story home nestled in the established and
prestigious Community of Glenmary. This beautiful and
completely updated home has 6 Bedrooms, 3.5 Baths, updated
throughout with new paint, 10ft + ceilings, new flooring, new
Granite, new triple-wide driveway, new vinyl fencing, Sunroom,
Spacious Eat In Kitchen, Formal Dining Room, Living Room, Office,
Family Room, 2 Car Garage, Covered Front Porch, Rear Patio, Trex
Decking, large Laundry/Mud Room and an Open Floor Plan. The
Eye catching Eat-In Kitchen has new flooring, fresh coat of paint,
granite counter tops, new full complement of stainless steel
appliances, walk-in pantry, tiled backsplash, 4-seat breakfast bar,
new faucet hardware, 10 ft ceilings, planning desk, canned
lighting, over-the-sink window w/arched transom, vaulted ceiling
and wide open to the Living Room and the Eat-In Area. The
Spacious Eat-In Area has new flooring, fresh coat of paint, new
ceiling fan/light fixture, door to rear patio, 10ft ceilings and
open to the Eat-In Kitchen. The Living Room has new flooring,
fresh coat of paint, canned lighting, gas fireplace, bay window,
decorative lighting w/spot lighting, 10 ft ceilings, double glass
doors to the Sun Room and wide open to the Eat-In Kitchen.
The Formal Dining Room has new flooring, chandelier, trey
ceiling, 10 ft ceiling, chair rail and is wide open the Foyer,
Living Room and Eat-In Kitchen. There is an incredible
Sunroom with 14 sliding glass windows, ceiling fan/light fixture,
heated and cooled, vaulted ceiling, incredible views out all
windows, carpeting and a door to rear patio and side yard.
The Half Bath located on 1st floor has a new toilet, pedestal
sink, chair rail and 10' ceilings. Completing the 1st floor
is the Laundry Room / Mud Room with lots of cabinets for your
laundry needs, hot/cold wash sink, 10 ft ceilings w/ 14ft vaults, 3
windows and lots of room for several cubbies. The Master
Suite is spacious and has a vaulted ceiling, new ceiling fan/light
fixture, canned lighting, bay window and carpeting. The
Master Suite Bath has new ceramic tile flooring, glass door walk-in
shower, his and her sinks, make up table, canned lighting, 2-
3-drop down light fixtures, separate tub w/etched glass window,
decorate shelf w/spot lighting and separate toilet area. Bedroom #2
for this home has sconce lighting, 12' vaulted ceiling, new ceiling
fan/light fixture, His and Hers separate double door closets,
canned lighting and access to the Full Bath. Bedroom #3 (set
up as an Office) with double door closet, trey ceiling, decorative
shelving, ceiling fan / light fixture and access to the Full Bath.
The Full Bath for Bedrooms #2 and #3 has a sink and make up
table, new ceramic tile flooring, 5 drop down light fixture,
separate toilet/shower and tub area, 2 linen closets, and a
decorative octagon window. Bedroom #4 has a double door
closet AND a walk-in closet and access to the 3rd Full Bath. There
is a Family Room in Finished Lower Level with a full size window to
exterior of home, canned lighting, carpeting and a Gaming Area.
Bedroom #5 in the Finished Lower Level. Bedroom #6 in
the Finished Lower Level. - Bedroom has 2 areas. Full Bath #3
located in the Finished Lower Level. This home is only
seconds from the entry to Parklands/Floyds Fork Park System.
Louisville's Parklands of Floyds Fork Park System starts in
Middletown & the canoe dock ends at the foot of Oakland Hills at
Bardstown Rd. For more information, see:
https://www.theparklands.org/ For peace of mind, the
home comes with a one year home warranty. If you are looking
for a great and spacious home at an affordable price, this one is a
must see!!
The manager has listed the unit size as 4135 square feet.
The manager has listed the unit size as 4135 square feet.
Unit Size
4,135Ft²
Days on Market
-
Land Size
0.31 acres
Price per sqft
$82
Property Type
House
Property Taxes
-
HOA Dues
-
Year Built
1992
Price History
| Date / Event | Date | Event | Price |
|---|---|---|---|
| Nov 23, 2022 | No longer available | - | |
| No longer available | |||
| Nov 22, 2022 | Sold to Justin Garrett Crosby | $442,900 | |
| Sold to Justin Garrett Crosby | |||
| Oct 23, 2022 | In contract | - | |
| In contract | |||
| Oct 16, 2022 | Listed | $442,900 | |
| Listed | |||
| Nov 28, 2019 | No longer available | - | |
| No longer available | |||
Show More

Property Highlights
Fireplace
Air Conditioning
Garage
Comparables
Unit
Status
Status
Type
Beds
Baths
ft²
Price/ft²
Price/ft²
Asking Price
Listed On
Listed On
Closing Price
Sold On
Sold On
HOA + Taxes
Past Sales
| Date | Unit | Beds | Baths | Sqft | Price | Closed | Owner | Listed By |
|---|---|---|---|---|---|---|---|---|
|
10/16/2022
|
|
4 Bed
|
4 Bath
|
4107 ft²
|
$442,900
4 Bed
4 Bath
4107 ft²
|
-
-
|
-
|
Tish Hobbs
Tish Hobbs Realty LLC
|
|
09/03/2019
|
|
3 Bed
|
4 Bath
|
4135 ft²
|
$350,000
3 Bed
4 Bath
4135 ft²
|
-
-
|
-
|
-
|
Building Info










