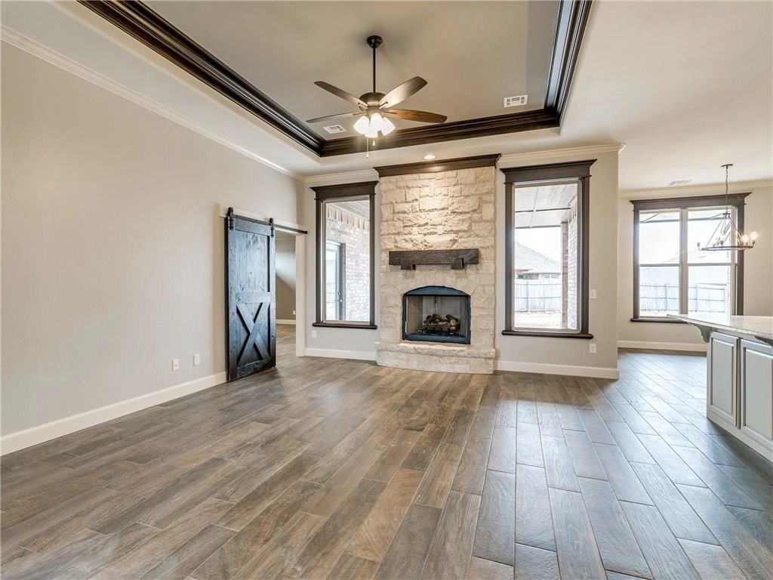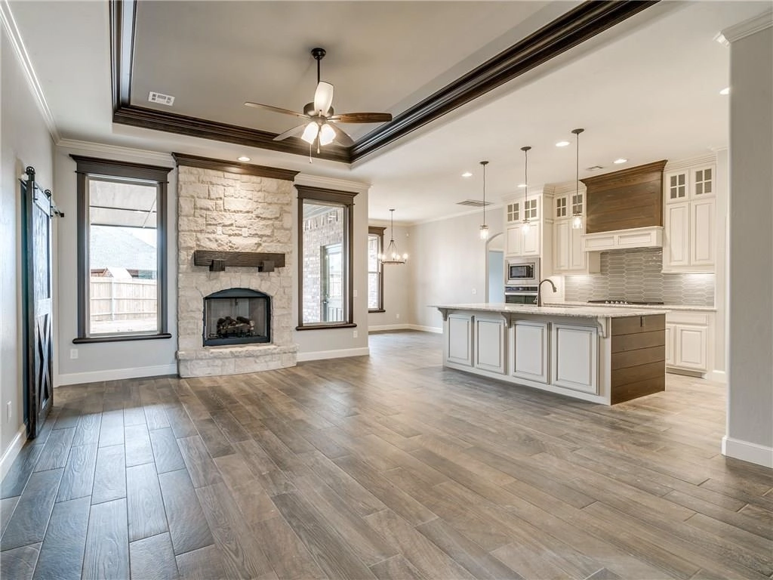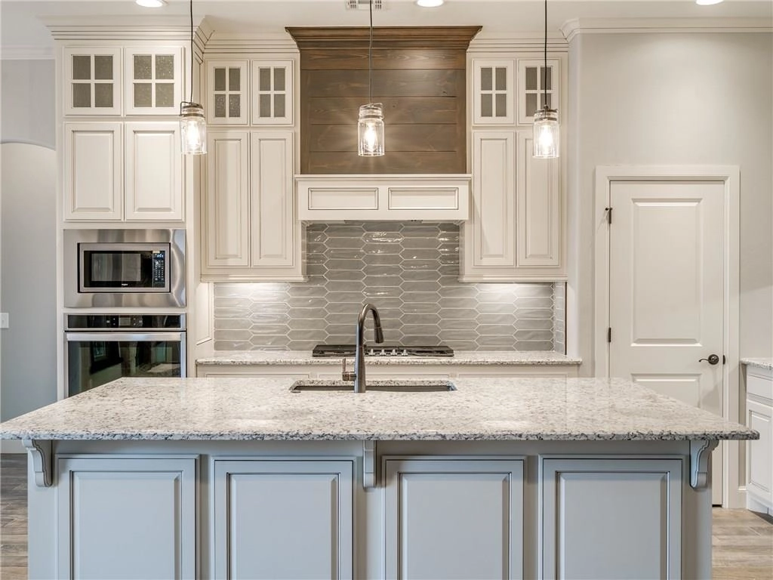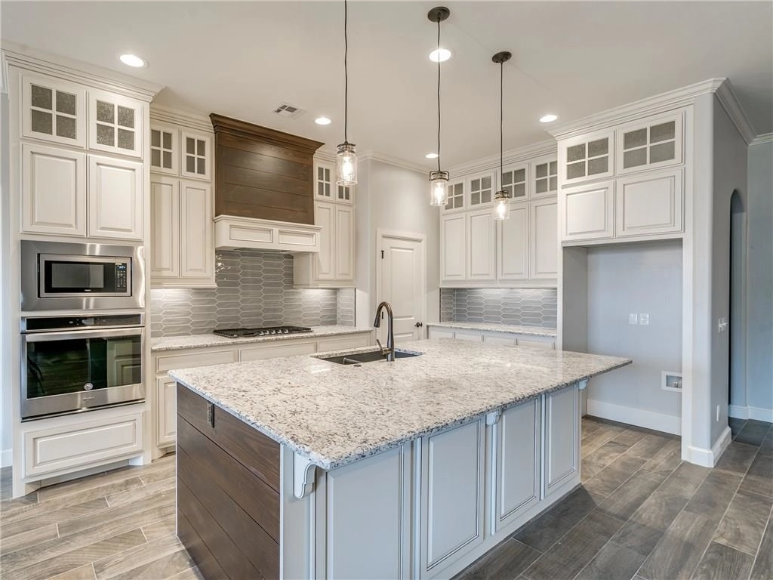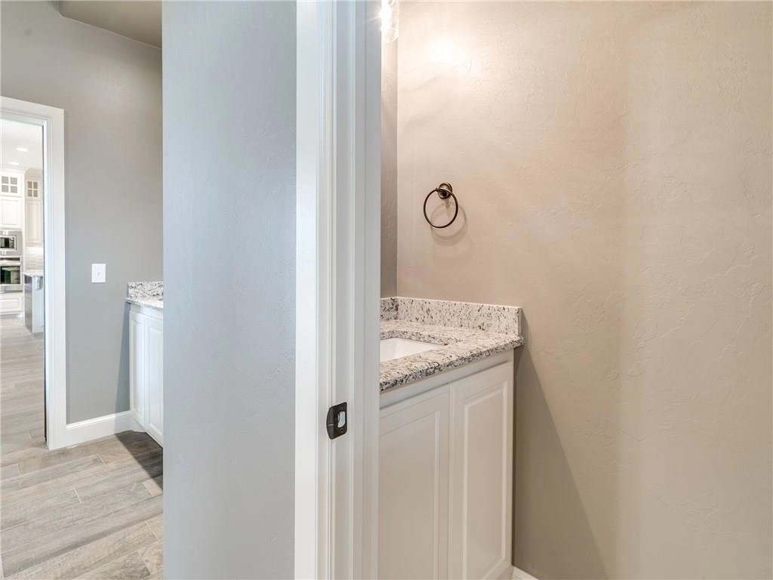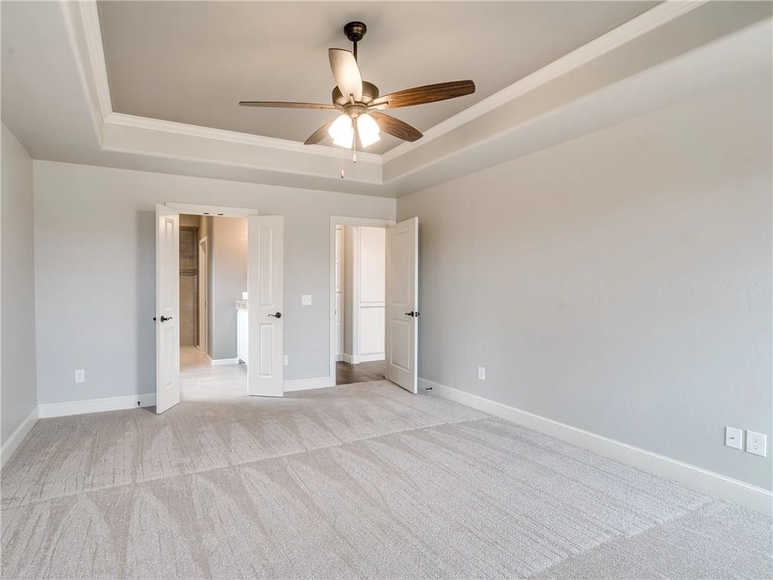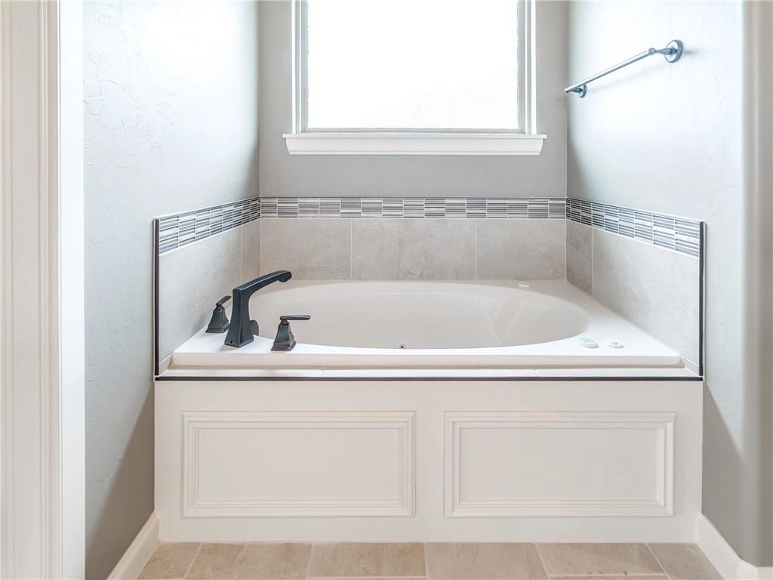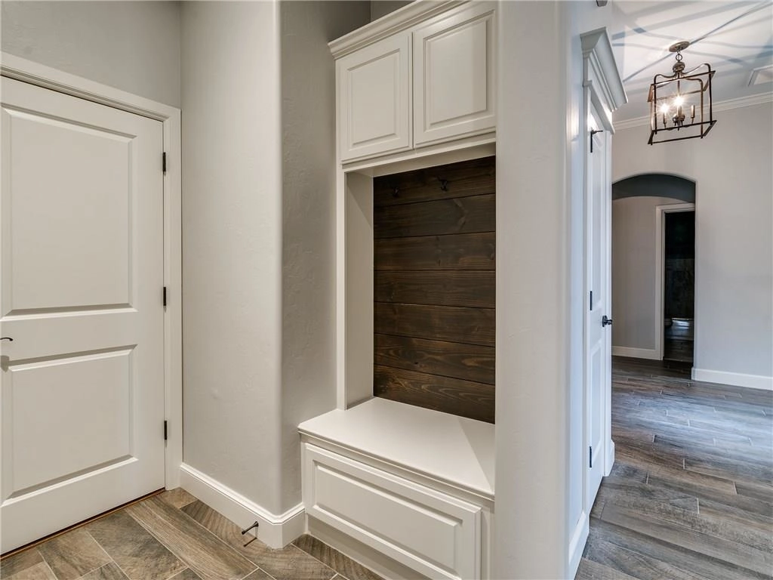






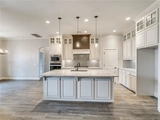



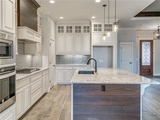



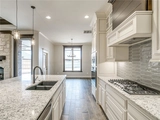



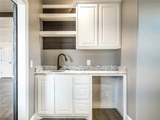







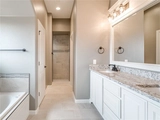


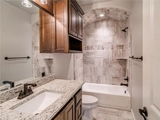

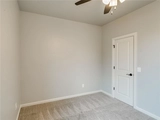



1 /
36
Map
$469,665*
●
House -
Off Market
8601 NW 110th Street
Oklahoma City, OK 73162
4 Beds
3 Baths,
1
Half Bath
2309 Sqft
$288,000 - $350,000
Reference Base Price*
47.00%
Since Jul 1, 2019
National-US
Primary Model
Sold Jun 11, 2019
$319,000
Buyer
Seller
$313,222
by Thrive Mortgage Llc
Mortgage Due Jul 01, 2049
About This Property
Check Out this Single Level Bonus Room Plan on a HUGE Cul-De-Sac
Lot! True 4 BR home with 2 Living Areas and 2.5 Baths at 2309SF!
Main living area, 2nd living, entry, study(or 4th br), kitchen and
dining features a GORGEOUS wood look tile flooring! Main living
with stacked stone fireplace and tray ceiling with crown molding is
open to the STUNNING kitchen & eating space. BIG island & floor to
ceiling cabinets provide TONS of storage, BIG walk-in pantry,
beautiful granite counter tops & timeless back splash, stainless
steel appliances including a built-in 5 burner gas range & eating
space that overlooks the LARGE covered patio! 2nd living area has
wet bar, its own powder bath & access to the covered patio! Relax
in the master suite complete with whirlpool tub & walk-in shower!
Amazing painted & stained woodwork with ship lap accents, designer
lighting package, large utility rm, smart home featuring 1 camera &
sprinkler system too
The manager has listed the unit size as 2309 square feet.
The manager has listed the unit size as 2309 square feet.
Unit Size
2,309Ft²
Days on Market
-
Land Size
0.30 acres
Price per sqft
$138
Property Type
House
Property Taxes
-
HOA Dues
$20
Year Built
-
Price History
| Date / Event | Date | Event | Price |
|---|---|---|---|
| Jun 19, 2019 | No longer available | - | |
| No longer available | |||
| Jun 11, 2019 | Sold to Nathan Catlett, Penny Mcmahan | $319,000 | |
| Sold to Nathan Catlett, Penny Mcmahan | |||
| Mar 24, 2019 | Listed | $319,500 | |
| Listed | |||
Property Highlights
Fireplace
Air Conditioning
Building Info
Overview
Building
Neighborhood
Geography
Comparables
Unit
Status
Status
Type
Beds
Baths
ft²
Price/ft²
Price/ft²
Asking Price
Listed On
Listed On
Closing Price
Sold On
Sold On
HOA + Taxes
In Contract
House
4
Beds
2
Baths
2,011 ft²
$180/ft²
$361,000
Jun 25, 2023
-
$348/mo
Active
House
4
Beds
2.5
Baths
1,900 ft²
$173/ft²
$327,990
Jun 28, 2023
-
-
House
4
Beds
2
Baths
2,000 ft²
$191/ft²
$382,340
Apr 14, 2022
-
-
House
4
Beds
2
Baths
1,950 ft²
$192/ft²
$375,340
Apr 14, 2022
-
-
House
4
Beds
2.5
Baths
1,950 ft²
$194/ft²
$377,340
Apr 14, 2022
-
-
House
4
Beds
2
Baths
1,900 ft²
$193/ft²
$366,340
Apr 14, 2022
-
-
Active
House
4
Beds
2
Baths
1,900 ft²
$192/ft²
$364,840
Feb 28, 2024
-
-
House
4
Beds
2
Baths
1,850 ft²
$195/ft²
$360,840
Apr 14, 2022
-
-
House
4
Beds
2.5
Baths
1,850 ft²
$196/ft²
$363,340
Apr 14, 2022
-
-
Active
House
4
Beds
2
Baths
1,800 ft²
$196/ft²
$352,840
Oct 29, 2023
-
-
House
4
Beds
2
Baths
1,800 ft²
$197/ft²
$354,340
Apr 14, 2022
-
-
House
3
Beds
2
Baths
1,970 ft²
$193/ft²
$380,840
Apr 14, 2022
-
-
About Northwest Oklahoma City
Similar Homes for Sale

$380,840
- 3 Beds
- 2 Baths
- 1,970 ft²
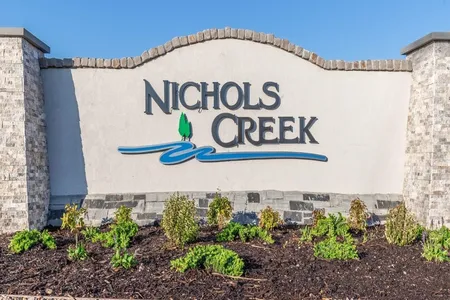
$354,340
- 4 Beds
- 2 Baths
- 1,800 ft²






