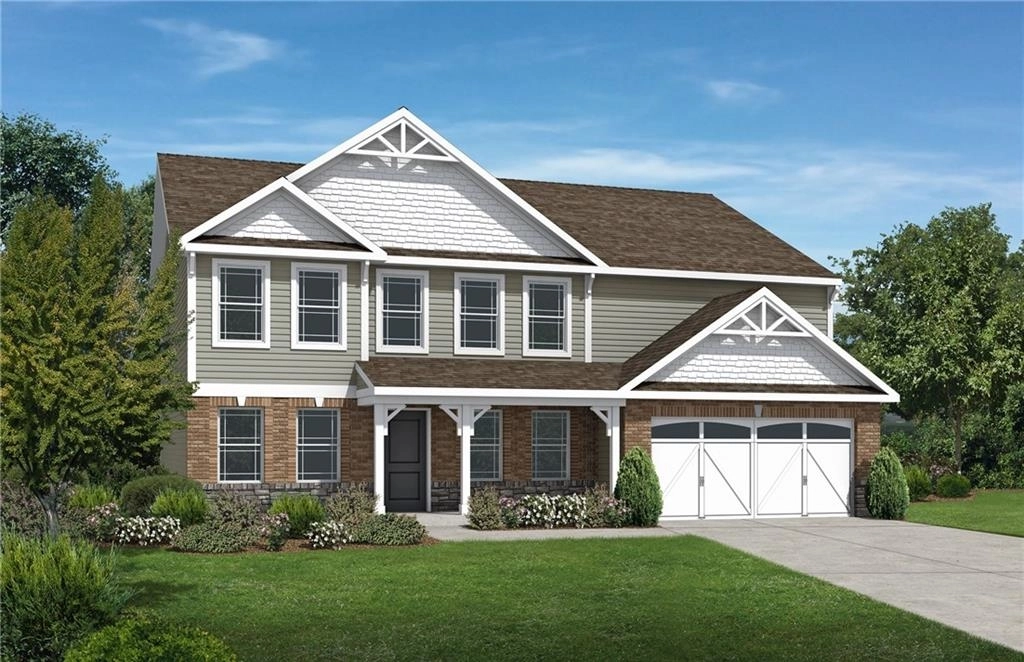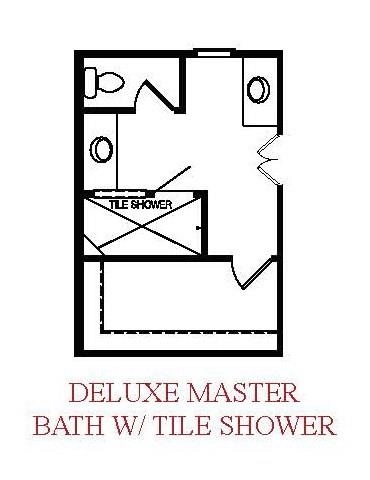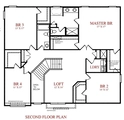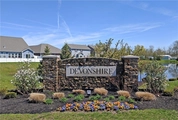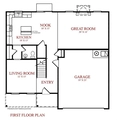$490,216*
●
House -
Off Market
8554 Hollyhock Grove
Avon, IN 46123
4 Beds
3 Baths
3661 Sqft
$301,000 - $367,000
Reference Base Price*
46.38%
Since Dec 1, 2019
National-US
Primary Model
About This Property
New construction by Westport Homes! Welcome to the Denali at
Devonshire. This Denali is perfect for gathering with friends and
family with a large great room, direct vent double sided fireplace
and gorgeous kitchen with spacious breakfast nook and island. You
will love the bright open kitchen with stunning quartz countertops,
tile backsplash, stainless appliances and large walk in pantry.
Upstairs you will find 4 bedrooms including a fabulous master.
Master features beautiful ceramic tiled shower, 2 separate
vanities, and large walk in closet. Loft can be used as a game
room, TV room or for extra living space.
The manager has listed the unit size as 3661 square feet.
The manager has listed the unit size as 3661 square feet.
Unit Size
3,661Ft²
Days on Market
-
Land Size
0.17 acres
Price per sqft
$91
Property Type
House
Property Taxes
-
HOA Dues
-
Year Built
2003
Price History
| Date / Event | Date | Event | Price |
|---|---|---|---|
| Oct 6, 2021 | No longer available | - | |
| No longer available | |||
| Oct 28, 2020 | No longer available | - | |
| No longer available | |||
| Jul 26, 2020 | Listed | $319,900 | |
| Listed | |||
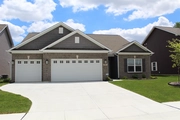

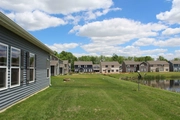
|
|||
|
Beautiful and spacious ranch with 3 bedrooms, 2.5 baths, bonus room
and 3 car garage on a pond home-site. Only one year old and located
in the Grandover II in Devonshire. This home features a well
thought out floor plan that includes an upstairs bonus room, very
large master bedroom & bathroom, an impressive walk-in master
closet, quartz counter tops and a walk-in pantry. An open floor
plan and a gorgeous kitchen provide ample space for entertainment.
Many custom and upgraded features…
|
|||
| Mar 31, 2020 | In contract | - | |
| In contract | |||
| Mar 10, 2020 | No longer available | - | |
| No longer available | |||
Show More

Property Highlights
Fireplace
Air Conditioning
Garage
Comparables
Unit
Status
Status
Type
Beds
Baths
ft²
Price/ft²
Price/ft²
Asking Price
Listed On
Listed On
Closing Price
Sold On
Sold On
HOA + Taxes
In Contract
House
4
Beds
2.5
Baths
2,376 ft²
$126/ft²
$299,000
Mar 22, 2024
-
$475/mo
In Contract
House
3
Beds
2.5
Baths
2,470 ft²
$141/ft²
$348,000
Mar 14, 2024
-
$466/mo
In Contract
House
3
Beds
2.5
Baths
2,432 ft²
$160/ft²
$390,000
Feb 18, 2024
-
$323/mo
In Contract
House
3
Beds
2.5
Baths
1,724 ft²
$168/ft²
$290,000
Mar 11, 2024
-
$200/mo
Past Sales
| Date | Unit | Beds | Baths | Sqft | Price | Closed | Owner | Listed By |
|---|---|---|---|---|---|---|---|---|
|
07/26/2020
|
|
3 Bed
|
3 Bath
|
2824 ft²
|
$319,900
3 Bed
3 Bath
2824 ft²
|
-
-
|
-
|
-
|
|
03/28/2019
|
|
3 Bed
|
3 Bath
|
2824 ft²
|
$300,145
3 Bed
3 Bath
2824 ft²
|
-
-
|
-
|
-
|
Building Info



