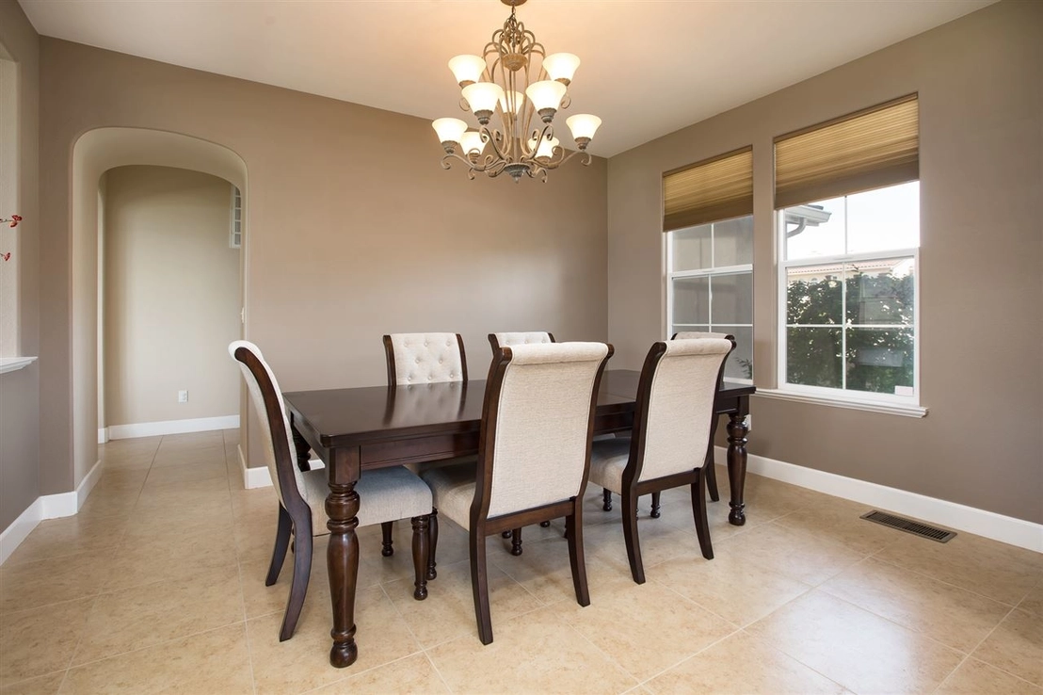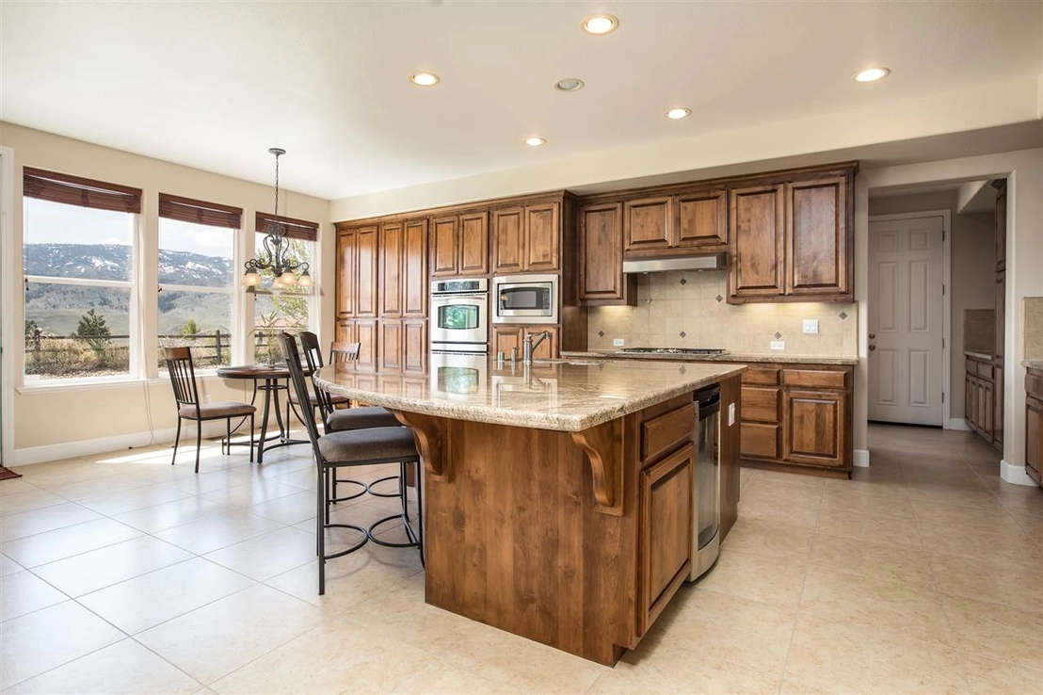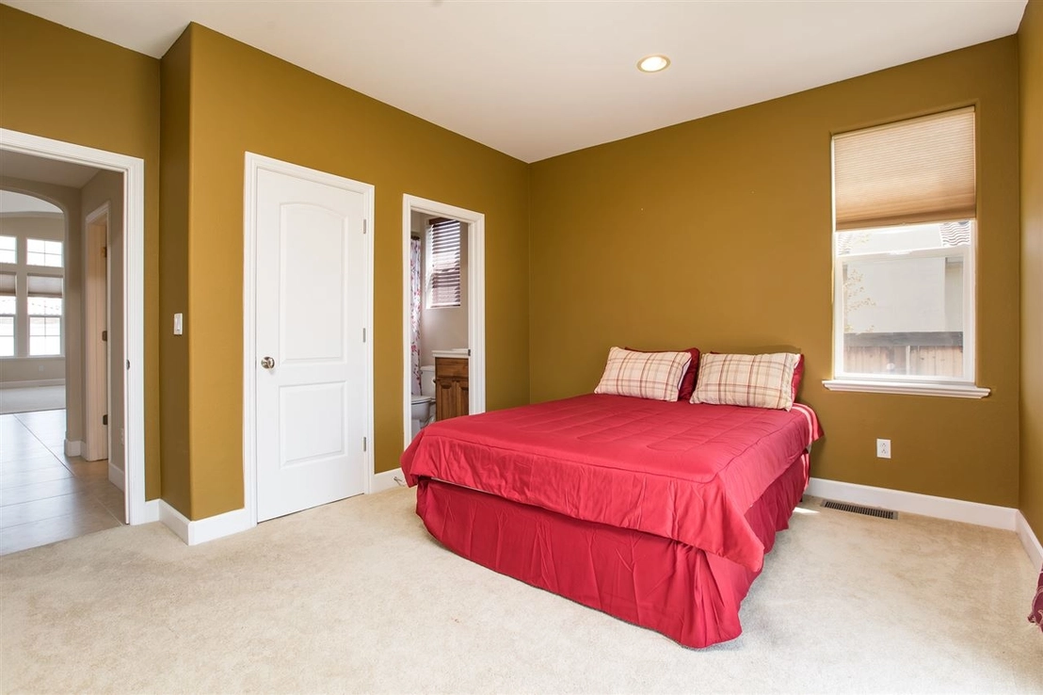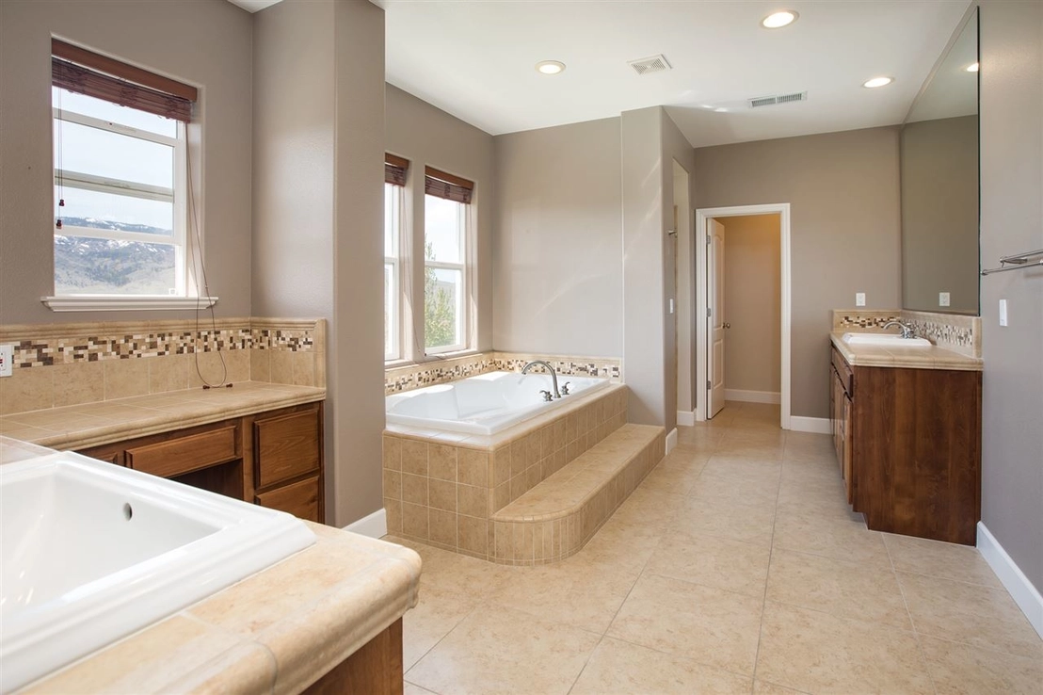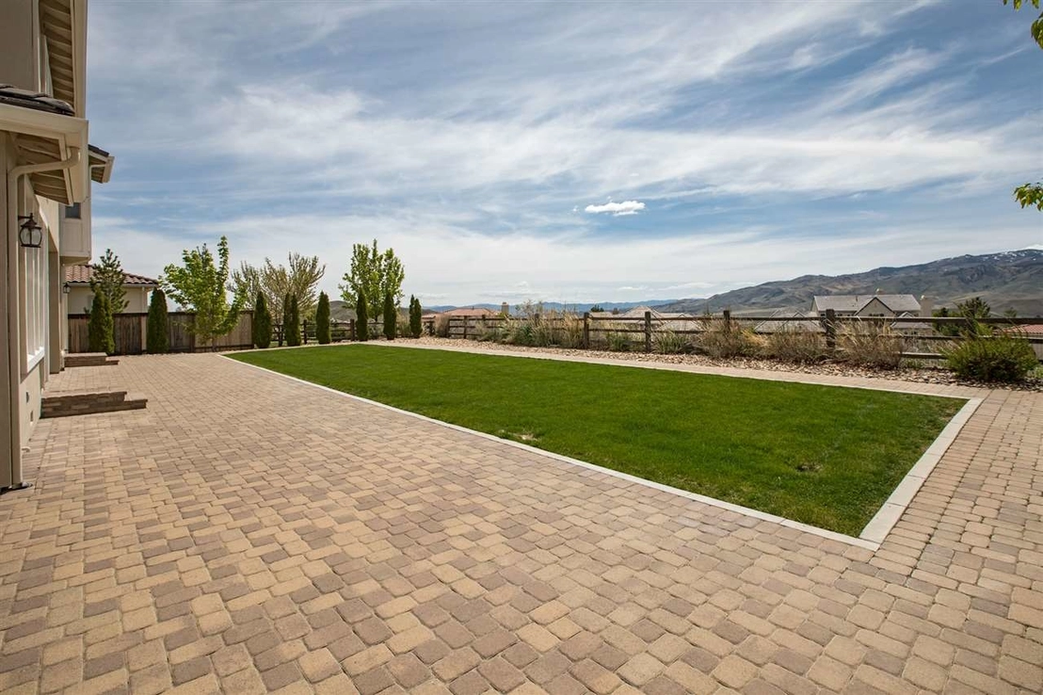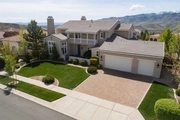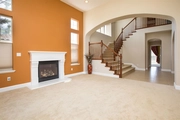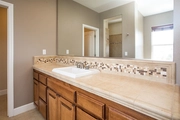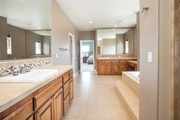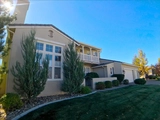$1,190,554*
●
House -
Off Market
8548 Timaru Trail
Reno, NV 89523
5 Beds
5 Baths,
1
Half Bath
3888 Sqft
$729,000 - $889,000
Reference Base Price*
47.00%
Since Jul 1, 2019
National-US
Primary Model
About This Property
appliances, a double oven, a wine fridge, a 5-burner cooktop and
plenty of space for cooking and gathering) plus a gigantic family
room (with fireplace) that will comfortably accommodate all of your
friends and family. Also on the main level is an executive
office as well as a private guest room with it's own full bath and
walk in closet. This floor plan was thoughtfully designed and you
will notice when you tour the upstairs, which has a very large
master bedroom and bath plus three additional junior bedrooms; all
of which are very large and one has it's own full bath and walk in
closet. Throughout the home you will certainly appreciate the
tasteful interior decor, designer paint, bright baseboards,
attractive lighting and fixtures, upgraded carpet and pad, 20"
ceramic tiles and much more. The curb appeal is like no other
with lush green grass and a large paver driveway. You will
also find professionally installed pavers on the rear patio as well
as a paver perimeter that surrounds the lawn area. There are
beautiful planters with trees, shrubs and flowers; all easy to
maintain. But most of all, you will certainly appreciate the
fact that you have no rear neighbors and sweeping views of the
Sierra Nevada mountains! This home should check all your
boxes and is move-in ready. Best of all, you can enjoy all
the amenities that Somersett has to offer including access to golf,
swimming, a state of the art clubhouse, Nordic trails, tennis and
much more! Welcome home to this meticulously maintained home in
Somersett. Located perfectly within a beautiful gated community,
this large family home with 3888sf of living space offers 5
spacious bedrooms, 4 1/2 baths and an over sized 3-car garage. On
the main level you will find a wide open entry way, a
separate/formal living room with fireplace, a separate formal
dining room, a very large and open kithcen (complete with a large
granite island and breakfast bar, a large breakfast nook, stainless
steel appliances, a double oven, a wine fridge, a 5-burner cooktop
and plenty of space for cooking and gathering) plus a gigantic
family room (with fireplace) that will comfortably accommodate all
of your friends and family. Also on the main level is an
executive office as well as a private guest room with it's own full
bath and walk in closet. This floor plan was thoughtfully designed
and you will notice when you tour the upstairs, which has a very
large master bedroom and bath plus three additional junior
bedrooms; all of which are very large and one has it's own full
bath and walk in closet. Throughout the home you will certainly
appreciate the tasteful interior decor, designer paint, bright
baseboards, attractive lighting and fixtures, upgraded carpet and
pad, 20" ceramic tiles and much more. The curb appeal is like
no other with lush green grass and a large paver driveway.
You will also find professionally installed pavers on the
rear patio as well as a paver perimeter that surrounds the lawn
area. There are beautiful planters with trees, shrubs and
flowers; all easy to maintain. But most of all, you will
certainly appreciate the fact that you have no rear neighbors and
sweeping views of the Sierra Nevada mountains! This home
should check all your boxes and is move-in ready. Best of
all, you can enjoy all the amenities that Somersett has to offer
including access to golf, swimming, a state of the art clubhouse,
Nordic trails, tennis and much more! Listing Agent: Brad L
Phillips Email Address: [email protected] Broker:
Ferrari-Lund Real Estate Reno
The manager has listed the unit size as 3888 square feet.
The manager has listed the unit size as 3888 square feet.
Unit Size
3,888Ft²
Days on Market
-
Land Size
0.44 acres
Price per sqft
$208
Property Type
House
Property Taxes
$5,950
HOA Dues
-
Year Built
2006
Price History
| Date / Event | Date | Event | Price |
|---|---|---|---|
| Jun 21, 2019 | No longer available | - | |
| No longer available | |||
| May 8, 2019 | Listed | $809,900 | |
| Listed | |||
| May 4, 2019 | No longer available | - | |
| No longer available | |||
| Apr 18, 2019 | Price Decreased |
$824,900
↓ $25K
(2.9%)
|
|
| Price Decreased | |||
| Feb 18, 2019 | Relisted | $849,900 | |
| Relisted | |||
Show More

Property Highlights
Fireplace
Garage
Comparables
Unit
Status
Status
Type
Beds
Baths
ft²
Price/ft²
Price/ft²
Asking Price
Listed On
Listed On
Closing Price
Sold On
Sold On
HOA + Taxes
Past Sales
| Date | Unit | Beds | Baths | Sqft | Price | Closed | Owner | Listed By |
|---|---|---|---|---|---|---|---|---|
|
05/08/2019
|
|
5 Bed
|
5 Bath
|
3888 ft²
|
$809,900
5 Bed
5 Bath
3888 ft²
|
-
-
|
-
|
-
|
|
10/15/2018
|
|
5 Bed
|
5 Bath
|
3888 ft²
|
$849,900
5 Bed
5 Bath
3888 ft²
|
-
-
|
-
|
-
|
Building Info

About Somersett
Similar Homes for Sale
Nearby Rentals

$2,400 /mo
- 3 Beds
- 2.5 Baths
- 1,843 ft²

$2,750 /mo
- 3 Beds
- 2.5 Baths
- 1,833 ft²








