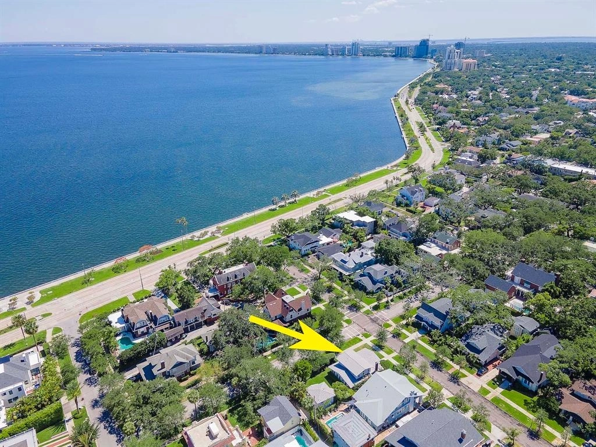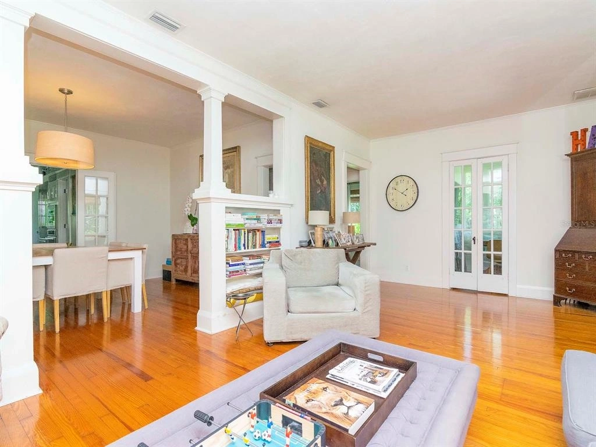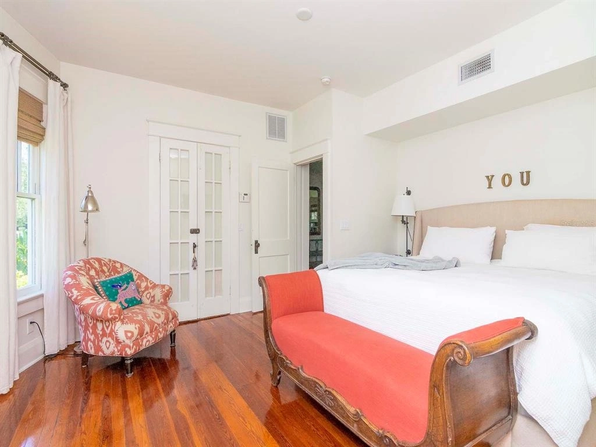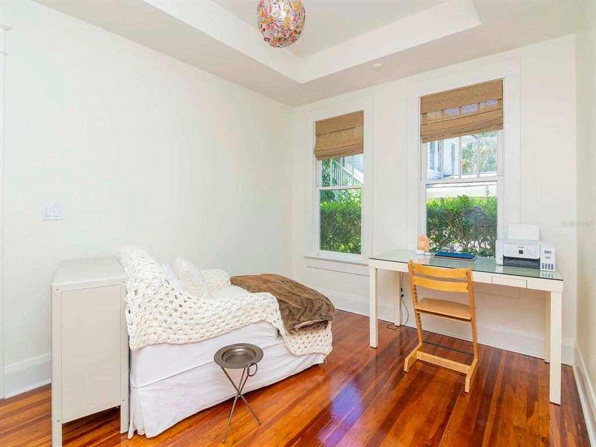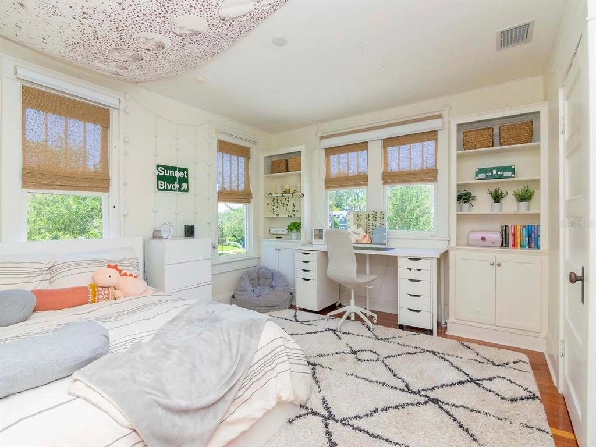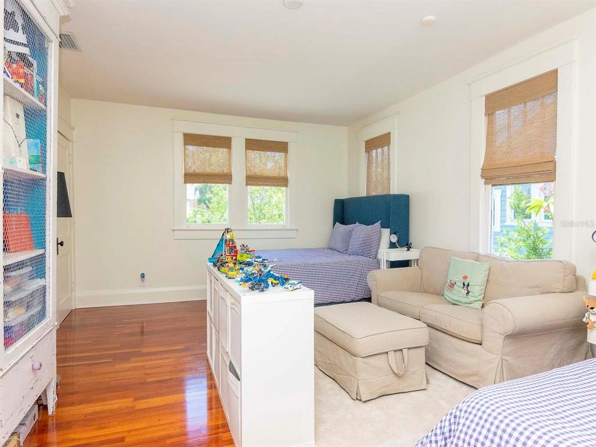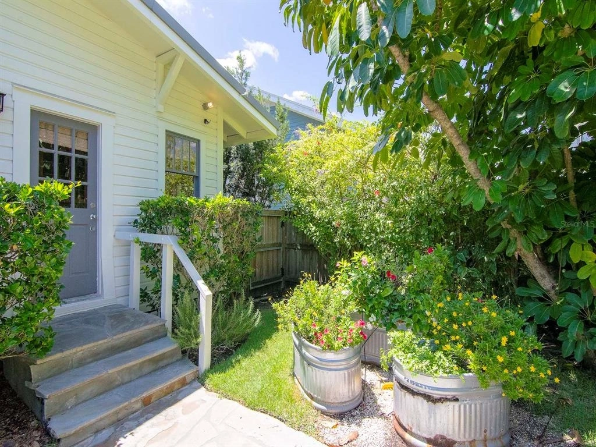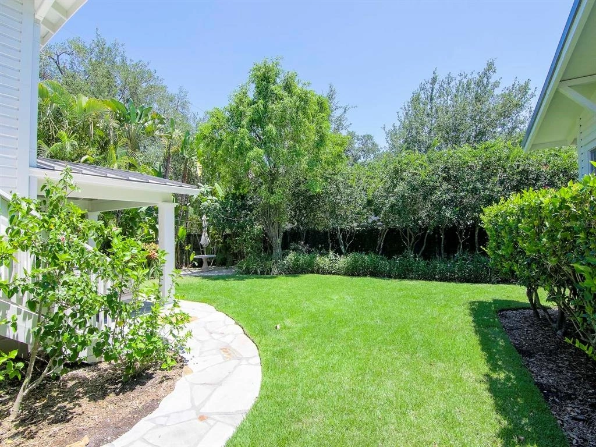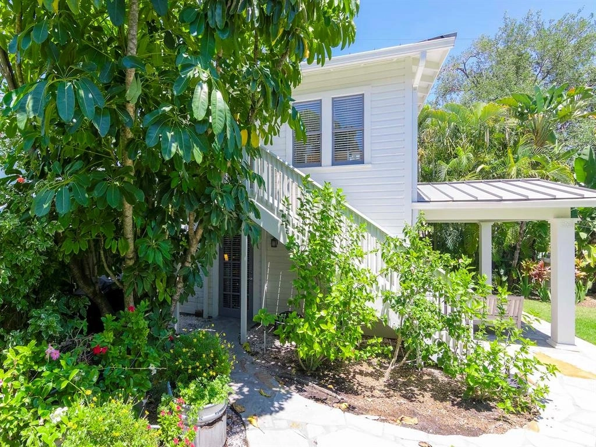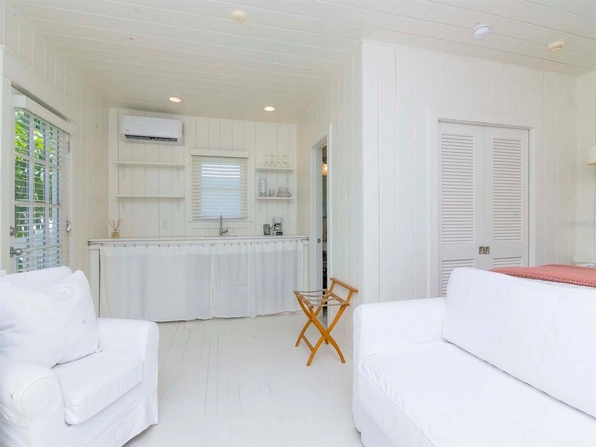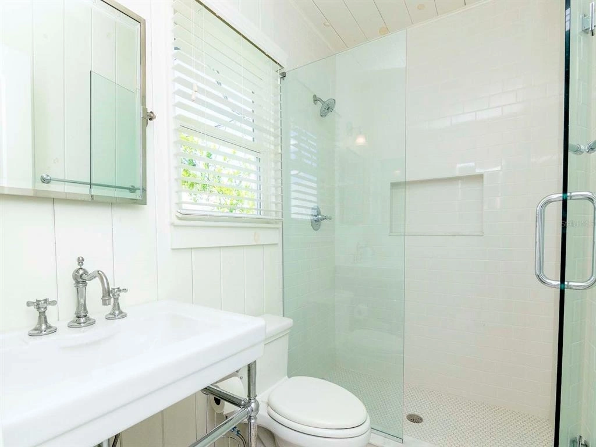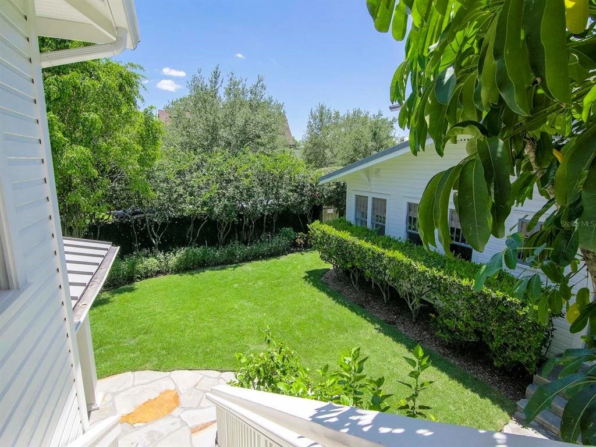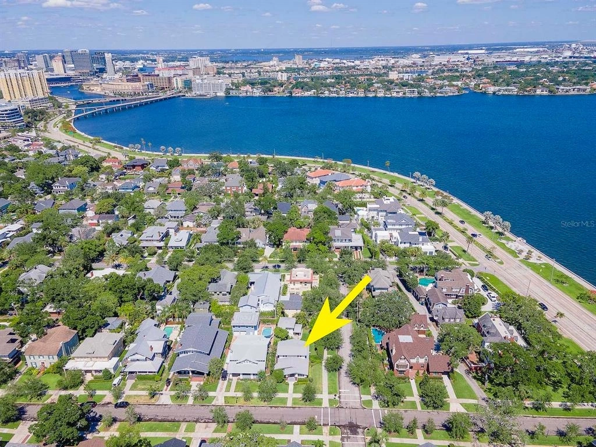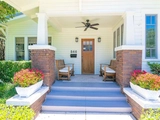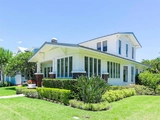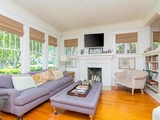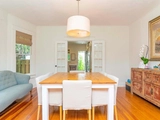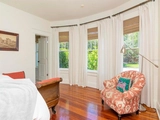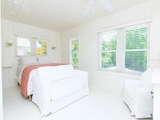$2,050,000
●
House -
Off Market
846 S Delaware AVENUE
TAMPA, FL 33606
5 Beds
4 Baths,
1
Half Bath
2604 Sqft
$2,186,053
RealtyHop Estimate
-0.18%
Since Sep 1, 2023
FL-Tampa
Primary Model
About This Property
Under contract-accepting backup offers. In the Heart of Hyde Park's
Golden Triangle, just 2 doors off Bayshore Blvd, sits this corner
lot classic camelback Bungalow and detached Carriage house with
convenient alley access. An interior "down to the studs"
renovation was done on both the main house and carriage house in
2011. Heated square footage for the main house is 2280 and 324 for
the upstairs carriage house. Upon entering the home you will find
beautiful heart of pine floors and an easy living floor plan. From
the front sunroom windows views of Bayshore and the bay can be
seen. The large living room, with gas plumbed fireplace, flows into
a dining room. Arts and Crafts open columned built-ins add
the perfect balance to the living area. The custom chefs kitchen is
beyond the dining room. Handmade hardwood furniture grade cabinetry
is accented by Mystery white marble countertops, Thermador
appliances, and entertaining island. The gas cooktop comes with a
down draft. The First Floor Master Bedroom has wonderful natural
light and is en-suite. There is also a second bedroom on the first
floor, as well as a laundry room and half bath. Upstairs are 2
additional bedrooms and a full bath, with the AC on this level
under 5 years old. Lush mature landscaping makes the backyard your
private in town oasis, and there is plenty of room should a pool be
in your future. The natural edge large piece slate walks continue
to the covered loggia attached to the Carriage house. There is
alley access for the garage, while the spa like second floor has a
breakfast bar, full bath, and the property's fifth bedroom. The
Carriage house AC system is only a year old. Both structures
on the property have standing seam metal roofs for long term
benefit. Gorrie Elementary is less than a 10 minute walk, while
Wilson Middle School is 2 blocks away. Hyde Park Village is also
under a 10 minute walk, with restaurants, coffee shops, shopping
and more. Forbes Best Places to Live in the U.S. listed Hyde Park
as one of the 10 Best Neighborhoods. Be a part, and in the Heart of
everything Tampa Bay has to offer. Make an appointment today to see
this special home.
Unit Size
2,604Ft²
Days on Market
80 days
Land Size
0.17 acres
Price per sqft
$841
Property Type
House
Property Taxes
$787
HOA Dues
-
Year Built
1913
Last updated: 28 days ago (Stellar MLS #T3448974)
Price History
Property Highlights
Air Conditioning
Fireplace
Building Info
Overview
Building
Neighborhood
Zoning
Geography
Comparables
Unit
Status
Status
Type
Beds
Baths
ft²
Price/ft²
Price/ft²
Asking Price
Listed On
Listed On
Closing Price
Sold On
Sold On
HOA + Taxes
House
5
Beds
5
Baths
3,504 ft²
$626/ft²
$2,195,000
Jun 21, 2023
$2,195,000
Aug 22, 2023
$937/mo
House
5
Beds
4
Baths
3,234 ft²
$510/ft²
$1,650,000
Jan 22, 2024
$1,650,000
Mar 19, 2024
$1,592/mo
Sold
House
5
Beds
6
Baths
3,771 ft²
$642/ft²
$2,420,000
Jun 11, 2022
$2,420,000
Mar 14, 2024
$2,146/mo
House
4
Beds
5
Baths
2,913 ft²
$635/ft²
$1,850,000
Aug 31, 2023
$1,850,000
Oct 25, 2023
$876/mo
Sold
House
5
Beds
5
Baths
4,000 ft²
$463/ft²
$1,850,000
Nov 30, -0001
$1,726,000
Dec 22, 2010
$1,879/mo
Sold
House
5
Beds
5
Baths
4,498 ft²
$521/ft²
$2,345,000
Oct 9, 2023
$2,345,000
Nov 28, 2023
$1,000/mo
Active
House
5
Beds
3
Baths
3,603 ft²
$719/ft²
$2,590,000
Feb 26, 2024
-
$2,067/mo
In Contract
House
4
Beds
4
Baths
3,207 ft²
$709/ft²
$2,275,000
Dec 18, 2023
-
$1,466/mo
Active
House
4
Beds
4
Baths
2,830 ft²
$636/ft²
$1,799,000
Oct 17, 2023
-
$330/mo
Active
House
4
Beds
2
Baths
2,382 ft²
$787/ft²
$1,875,000
Feb 9, 2024
-
$702/mo
Active
House
4
Beds
4
Baths
3,064 ft²
$857/ft²
$2,625,000
Jan 12, 2024
-
$1,606/mo
Active
House
4
Beds
2
Baths
2,645 ft²
$681/ft²
$1,800,000
Mar 7, 2024
-
$1,638/mo
About Southwest Tampa
Similar Homes for Sale

$1,800,000
- 4 Beds
- 2 Baths
- 2,645 ft²

$2,625,000
- 4 Beds
- 4 Baths
- 3,064 ft²
Nearby Rentals

$3,650 /mo
- 2 Beds
- 1 Bath
- 1,203 ft²

$3,600 /mo
- 3 Beds
- 2 Baths
- 1,914 ft²



