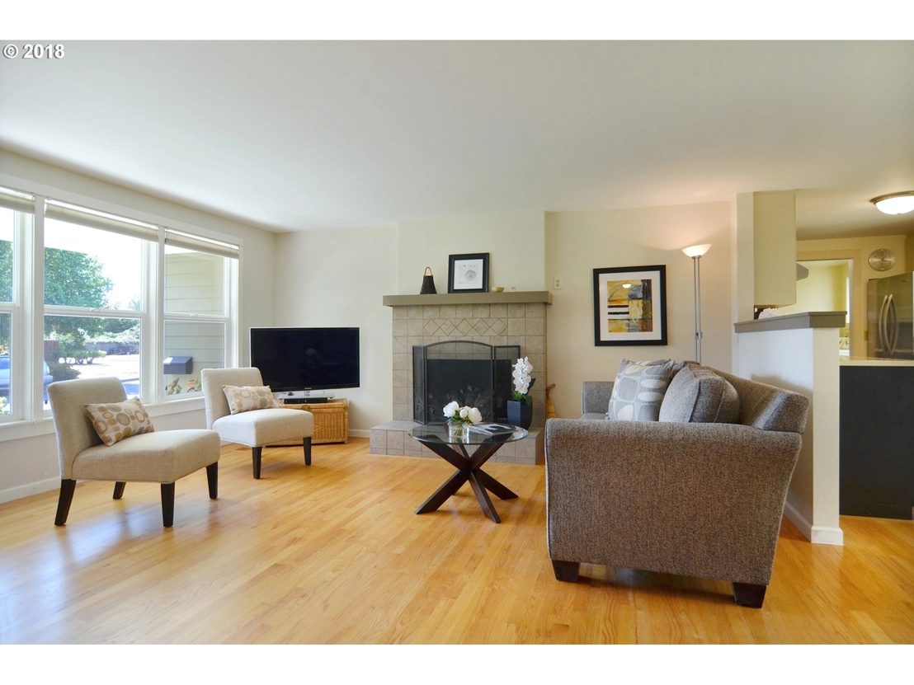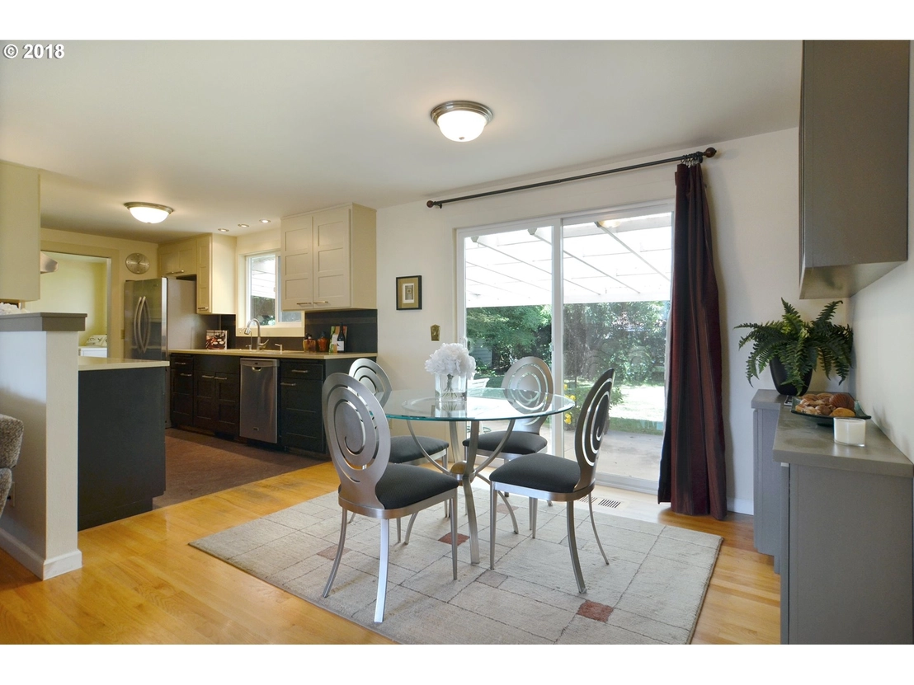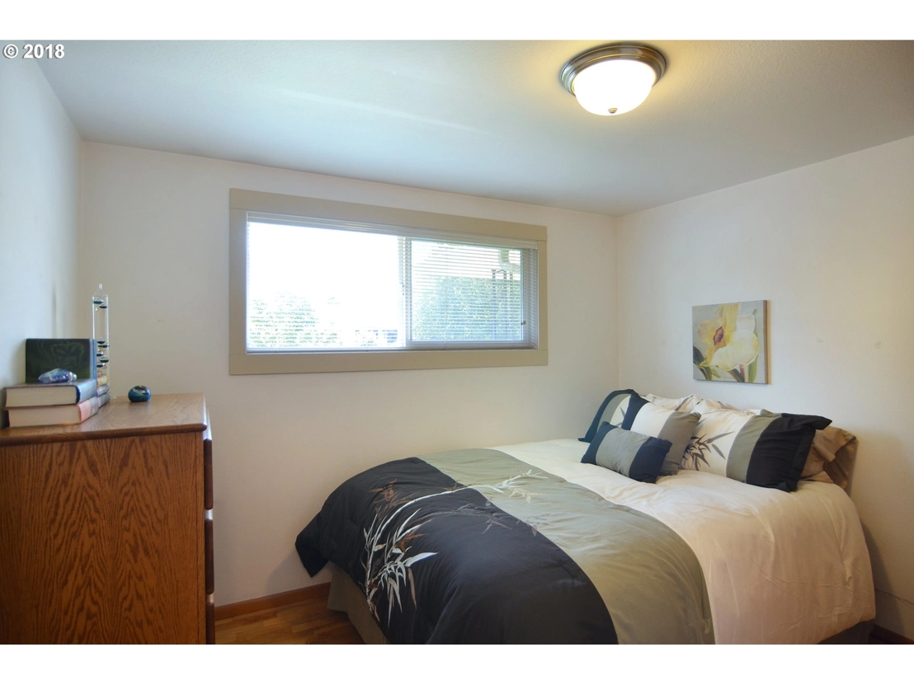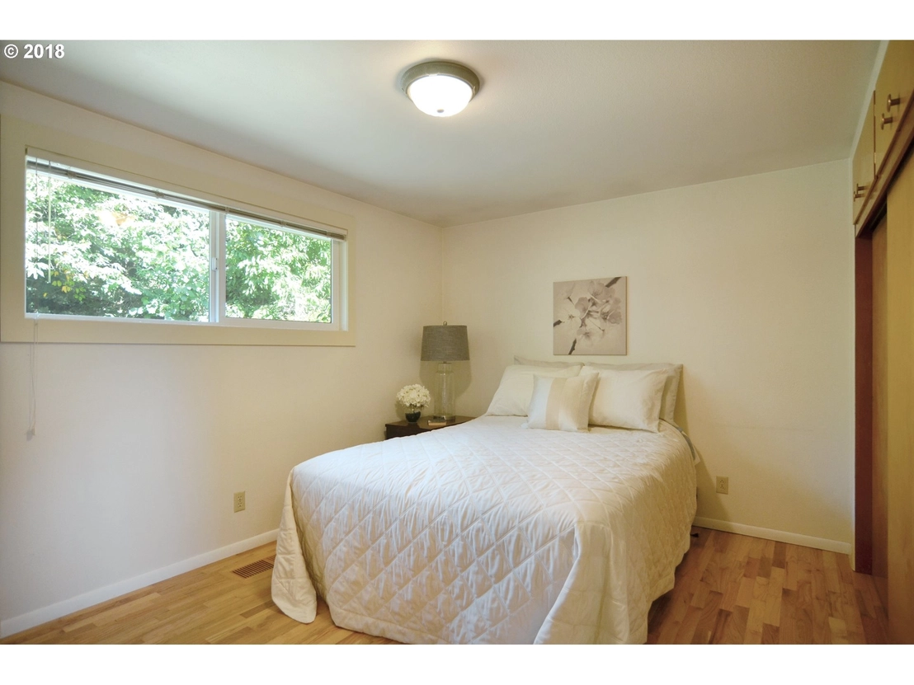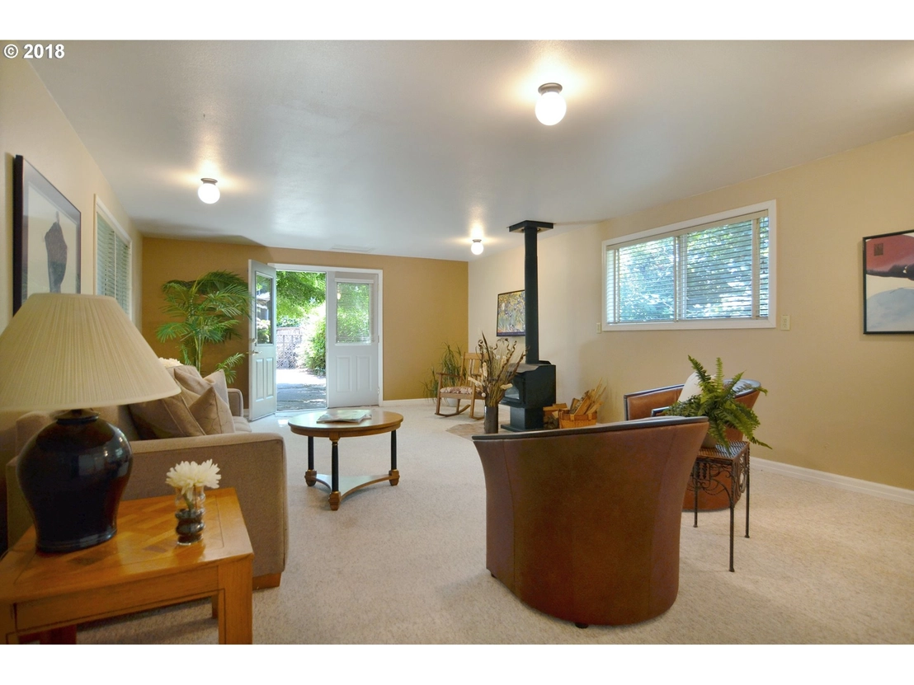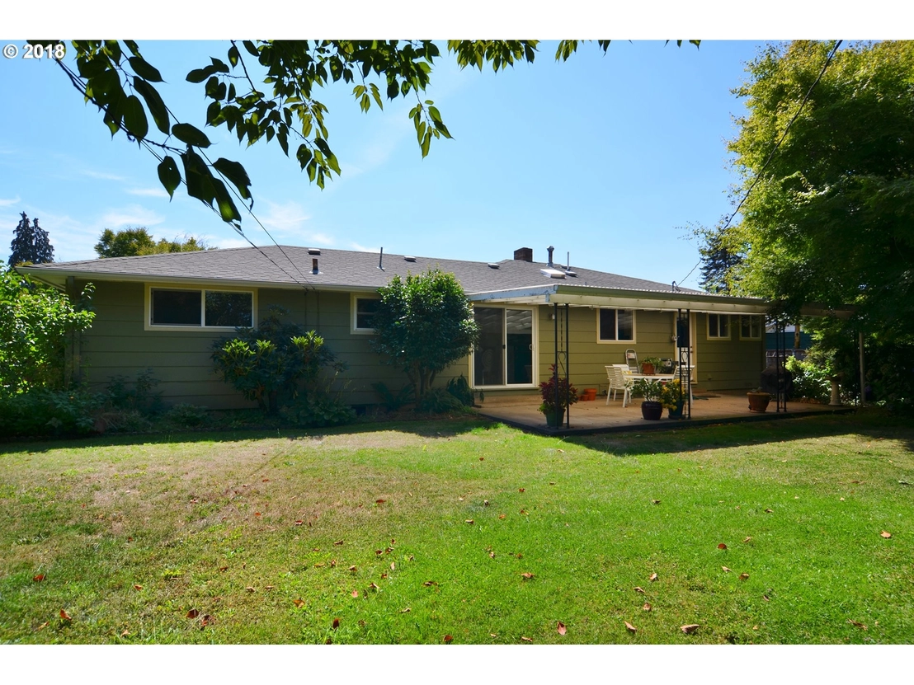

















1 /
18
Map
$482,562*
●
House -
Off Market
845 GREG WAY
Eugene, OR 97404
3 Beds
2 Baths
1660 Sqft
$288,000 - $350,000
Reference Base Price*
51.27%
Since Oct 1, 2018
National-US
Primary Model
Sold Oct 26, 2018
$330,000
Buyer
Seller
$266,500
by Homebridge Financial Services
Mortgage Due Nov 01, 2050
About This Property
Charming single-level home with tasteful updates! Lovely kitchen
with newer cabinetry & counters, stainless appliances, & gas
cooking. Remodeled bath with tile shower & granite counters. Wood
floors throughout much of the home, including all bedrooms.
Private, fenced backyard with covered patio & mature landscaping.
Detached studio/bonus space. Two-car garage, gas furnace/heat pump,
raised garden beds, RV parking.
The manager has listed the unit size as 1660 square feet.
The manager has listed the unit size as 1660 square feet.
Unit Size
1,660Ft²
Days on Market
-
Land Size
0.29 acres
Price per sqft
$192
Property Type
House
Property Taxes
$231
HOA Dues
-
Year Built
1961
Price History
| Date / Event | Date | Event | Price |
|---|---|---|---|
| Sep 13, 2018 | No longer available | - | |
| No longer available | |||
| Sep 6, 2018 | Listed | $319,000 | |
| Listed | |||
Property Highlights
Fireplace



