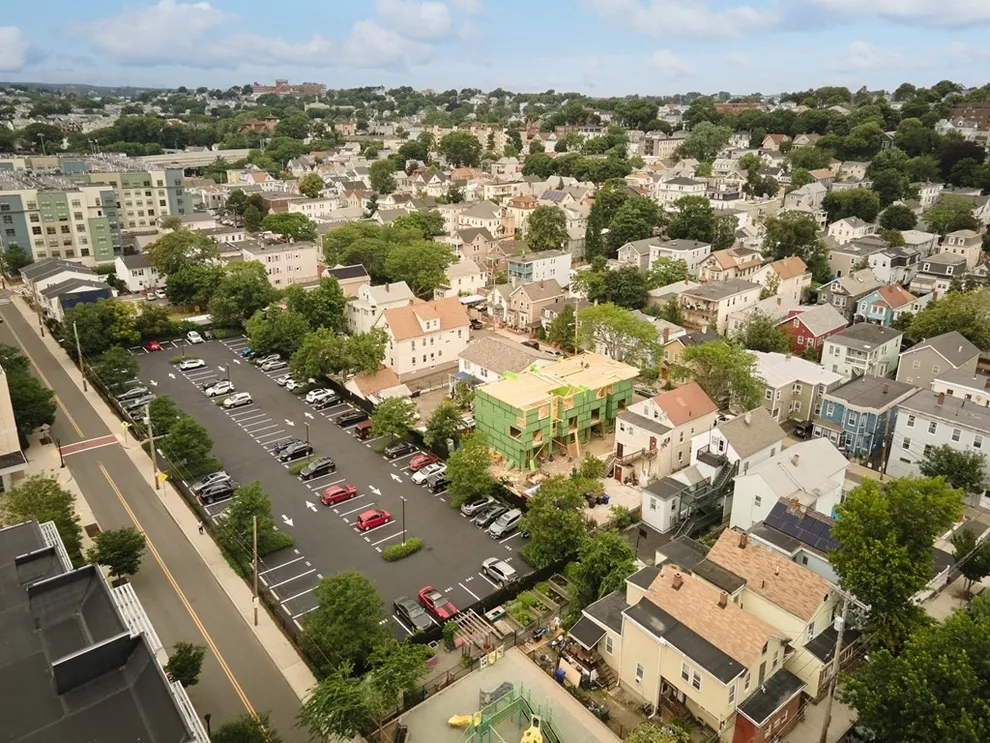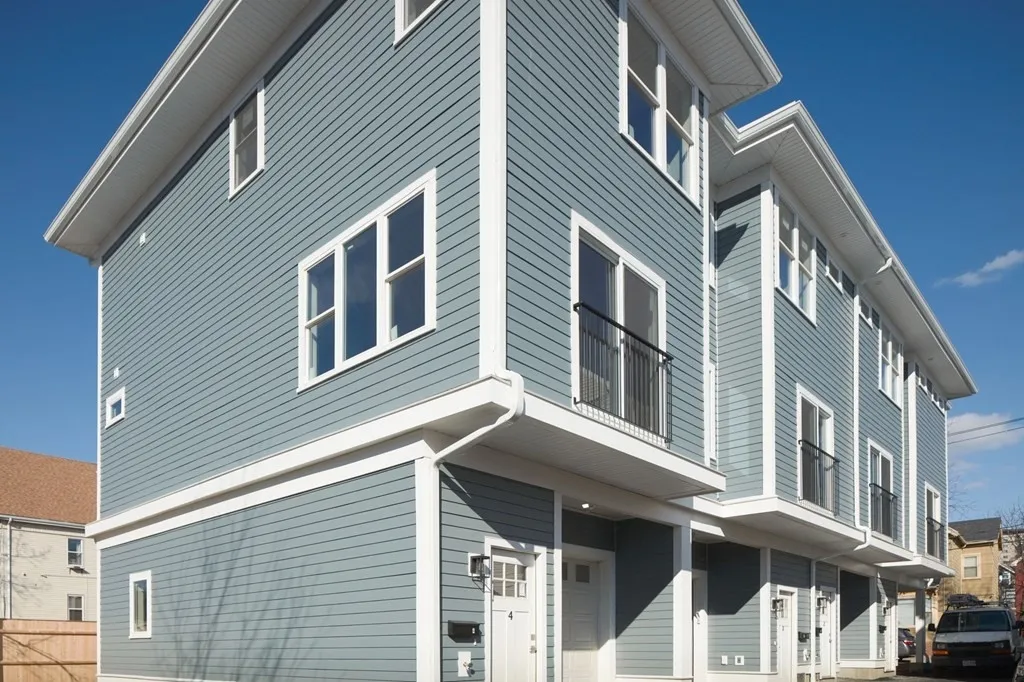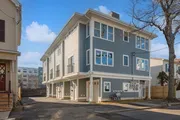

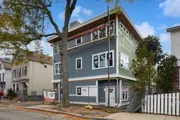

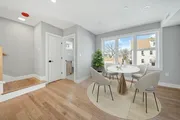
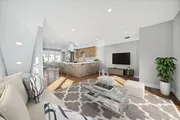
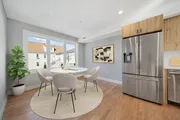
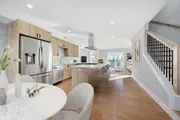
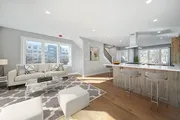
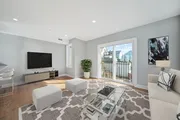
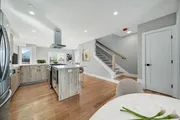
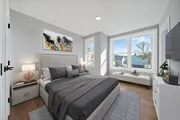
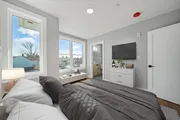
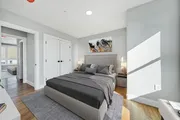

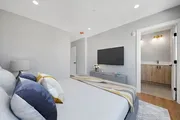
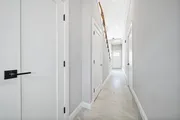
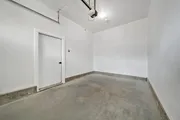
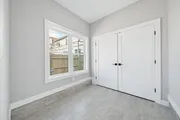
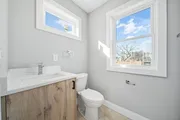
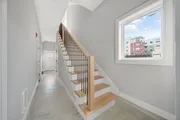
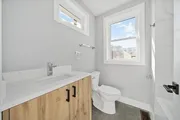
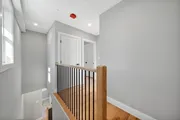
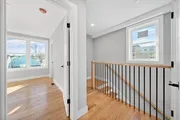
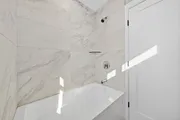
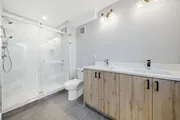
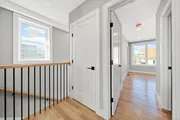

1 /
28
Map
$719,000
●
Condo -
Off Market
84-86 Blossom #3
Chelsea, MA 02150
2 Beds
3 Baths,
1
Half Bath
$713,805
RealtyHop Estimate
-0.72%
Since Sep 1, 2023
MA-Boston
Primary Model
About This Property
2 units left! NEW CONSTRUCTION FOR UNDER $425 A SQUARE FOOT!! All
these bright and sunny, tri-level townhomes that contains garage
parking, a home office, storage on the first floor. The main level
has real red oak hardwood floors with an open-concept layout. There
is a half bath at the bottom of the stairs. The custom kitchen has
quartz counters, stainless steel appliances, a hood vent, a
convection oven/microwave, a fridge with Icemaker/water dispenser,
dishwasher, range and disposal. The top floor contains
hardwood floors, a main suite w a walk-in closet The
custom-tilled full bath contains a dual vanity and a glass enclosed
shower. The second bedroom has its own full tiled bath with a deep
soaking tub. The townhomes have tons of natural light and a large
shared yard. These townhomes are the lowest price for new
construction townhomes in Suffolk County. There is so much more
value here and room to grow. Get twice as much room for 1/2 the
price. WHY PAY MORE FOR A MILE AWAY?
Unit Size
-
Days on Market
-
Land Size
-
Price per sqft
-
Property Type
Condo
Property Taxes
$333
HOA Dues
$189
Year Built
-
Last updated: 9 months ago (MLSPIN #73096899)
Price History
| Date / Event | Date | Event | Price |
|---|---|---|---|
| Aug 1, 2023 | No longer available | - | |
| No longer available | |||
| Jul 22, 2023 | Price Decreased |
$719,000
↓ $900
(0.1%)
|
|
| Price Decreased | |||
| Jul 7, 2023 | Price Decreased |
$719,900
↓ $5K
(0.7%)
|
|
| Price Decreased | |||
| Jun 15, 2023 | Price Decreased |
$725,000
↓ $24K
(3.2%)
|
|
| Price Decreased | |||
| Apr 10, 2023 | Listed by eRealty Advisors, Inc. | $749,000 | |
| Listed by eRealty Advisors, Inc. | |||
Property Highlights
Garage
Parking Available
Interior Details
Kitchen Information
Level: Main, Second
Features: Flooring - Hardwood, Dining Area, Countertops - Stone/Granite/Solid, Countertops - Upgraded, Kitchen Island, Breakfast Bar / Nook, Cabinets - Upgraded, Open Floorplan, Stainless Steel Appliances, Gas Stove, Lighting - Overhead
Bathroom #2 Information
Level: Third
Features: Bathroom - Full, Bathroom - Tiled With Tub & Shower, Flooring - Stone/Ceramic Tile, Countertops - Stone/Granite/Solid, Countertops - Upgraded, Cabinets - Upgraded, Lighting - Sconce, Lighting - Overhead
Bedroom #2 Information
Level: Third
Features: Bathroom - Full, Closet, Flooring - Stone/Ceramic Tile, Lighting - Overhead
Dining Room Information
Features: Flooring - Hardwood, Open Floorplan
Level: Second
Bathroom #1 Information
Features: Bathroom - Half, Flooring - Stone/Ceramic Tile, Countertops - Stone/Granite/Solid, Countertops - Upgraded, Cabinets - Upgraded, Lighting - Sconce, Lighting - Overhead
Level: Second
Master Bedroom Information
Features: Bathroom - Full, Bathroom - Double Vanity/Sink, Walk-In Closet(s), Flooring - Hardwood, Cable Hookup
Level: Third
Living Room Information
Level: Second
Features: Flooring - Hardwood, Cable Hookup, Open Floorplan
Bathroom #3 Information
Features: Bathroom - Full, Bathroom - Tiled With Tub & Shower, Closet, Flooring - Stone/Ceramic Tile, Countertops - Stone/Granite/Solid, Cabinets - Upgraded, Lighting - Sconce, Lighting - Overhead
Level: Third
Office Information
Level: First
Features: Closet, Flooring - Stone/Ceramic Tile
Master Bathroom Information
Features: Yes
Bathroom Information
Half Bathrooms: 1
Full Bathrooms: 2
Interior Information
Interior Features: Closet, Office, High Speed Internet
Appliances: Range, Dishwasher, Disposal, Microwave, Refrigerator, Washer, Dryer, ENERGY STAR Qualified Refrigerator, ENERGY STAR Qualified Dryer, ENERGY STAR Qualified Dishwasher, ENERGY STAR Qualified Washer, Range Hood, Range - ENERGY STAR, Oven - ENERGY STAR, Gas Water Heater, Tank Water Heaterless, Plumbed For Ice Maker, Utility Connections for Gas Range, Utility Connections for Electric Range
Flooring Type: Tile, Hardwood, Flooring - Stone/Ceramic Tile
Laundry Features: Third Floor, In Unit, Washer Hookup
Room Information
Rooms: 7
Basement Information
Basement: N
Parking Details
Has Garage
Attached Garage
Parking Features: Attached, Under, Garage Door Opener, Storage, Deeded, Insulated, Off Street, On Street, Guest, Driveway, Paved, Exclusive Parking
Garage Spaces: 1
Exterior Details
Property Information
Entry Level: 2
Year Built Source: Public Records
Year Built Details: Actual, To Be Built, Under Construction
PropertySubType: Condominium
Building Information
Structure Type: Townhouse
Stories (Total): 3
Building Area Units: Square Feet
Window Features: Insulated Windows, Screens
Construction Materials: Frame
Lead Paint: None
Lot Information
Lot Size Units: Acres
Zoning: r2
Land Information
Water Source: Public
Financial Details
Tax Assessed Value: $600,000
Tax Annual Amount: $4,000
Utilities Details
Utilities: for Gas Range, for Electric Range, Washer Hookup, Icemaker Connection
Cooling Type: Individual, Unit Control
Heating Type: Forced Air, Natural Gas, Individual, Unit Control
Sewer : Public Sewer
Location Details
HOA/Condo/Coop Fee Includes: Insurance, Maintenance Structure, Maintenance Grounds, Snow Removal, Trash, Reserve Funds
Association Fee Frequency: Monthly
HOA Fee: $189
Community Features: Public Transportation, Shopping, Park, Medical Facility, Laundromat, Highway Access, House of Worship, Public School, T-Station
Pets Allowed: Yes
Complex is Completed
Management: Professional - Off Site, Owner Association
Comparables
Unit
Status
Status
Type
Beds
Baths
ft²
Price/ft²
Price/ft²
Asking Price
Listed On
Listed On
Closing Price
Sold On
Sold On
HOA + Taxes
Past Sales
| Date | Unit | Beds | Baths | Sqft | Price | Closed | Owner | Listed By |
|---|---|---|---|---|---|---|---|---|
|
04/10/2023
|
2 Bed
|
3 Bath
|
-
|
$749,000
2 Bed
3 Bath
|
-
-
|
-
|
Jeffrey Bowen
eRealty Advisors, Inc.
|
|
|
10/04/2022
|
2 Bed
|
3 Bath
|
-
|
$799,000
2 Bed
3 Bath
|
-
-
|
-
|
Jeffrey Bowen
eRealty Advisors, Inc.
|
Building Info
