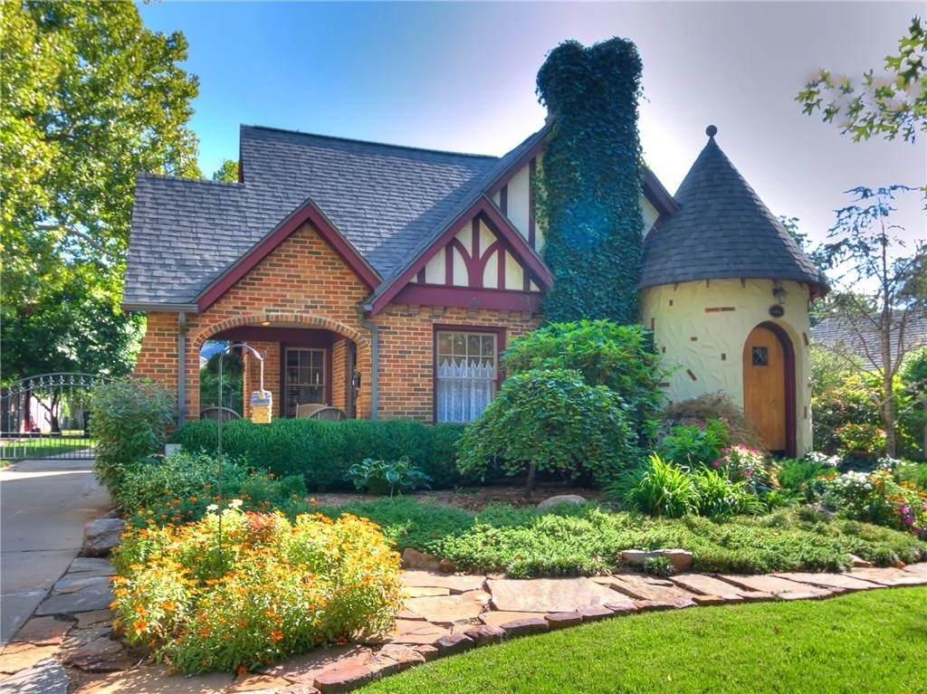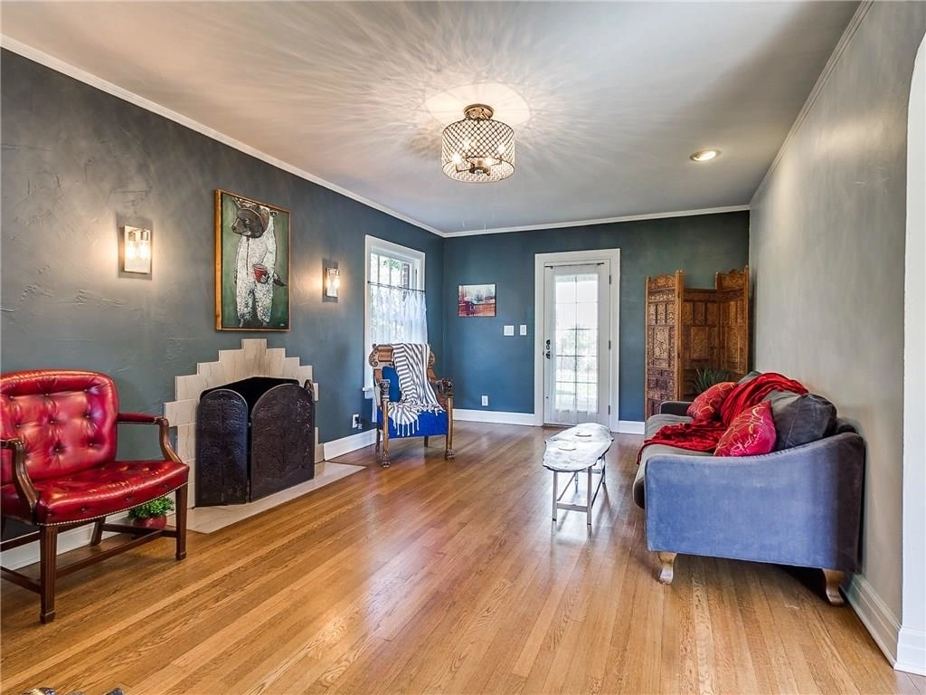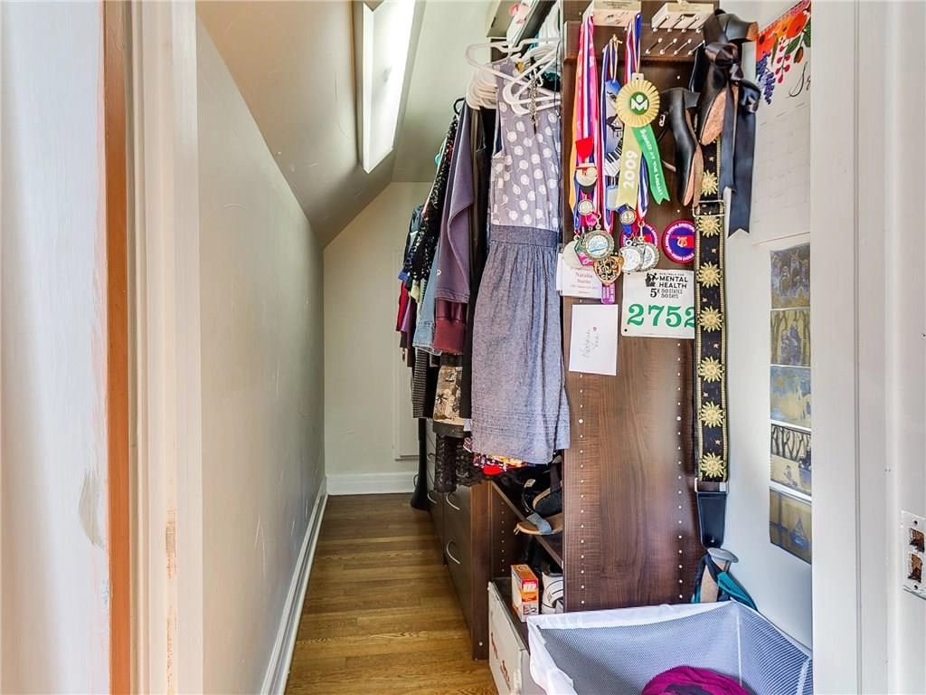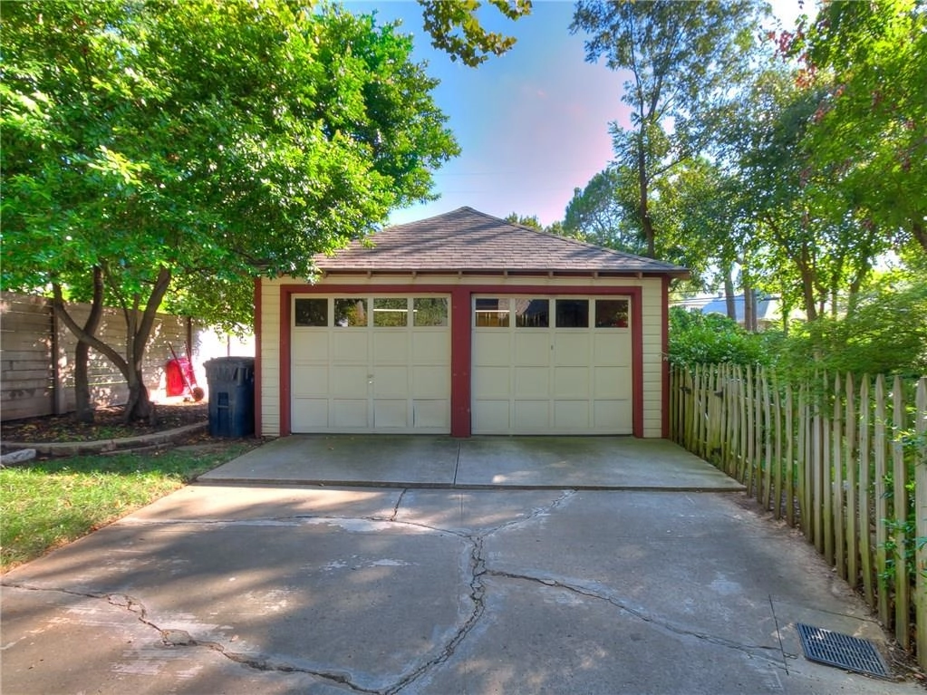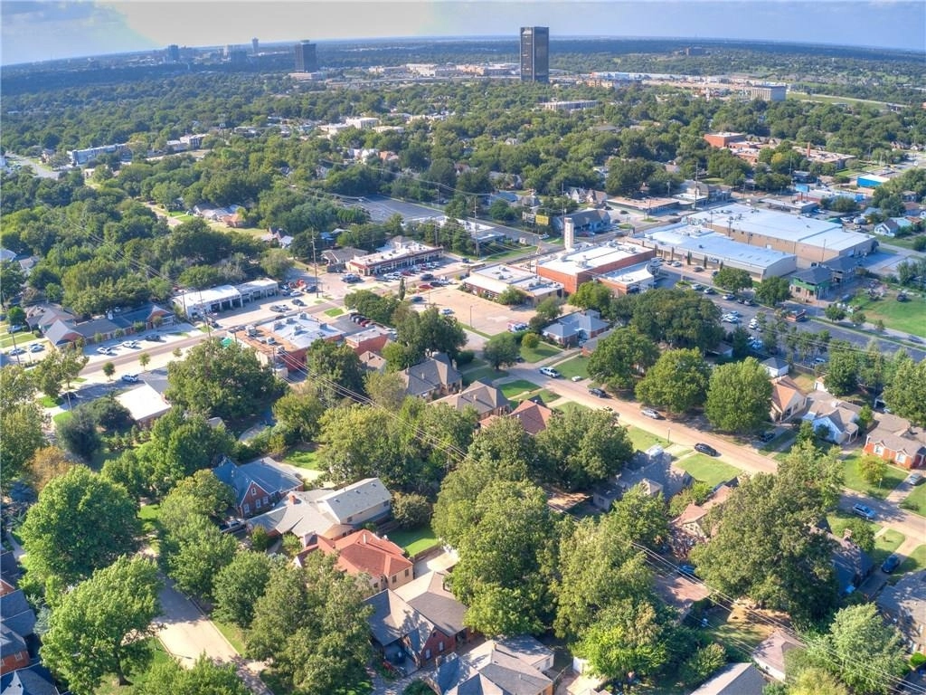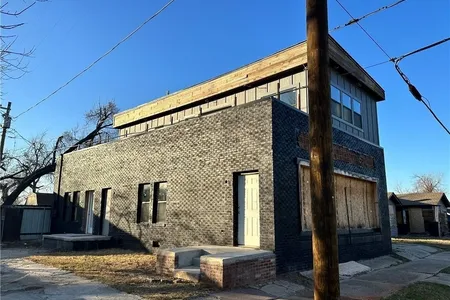
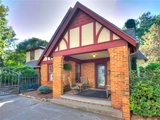
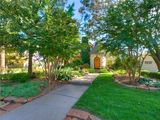



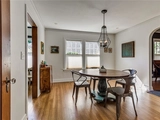
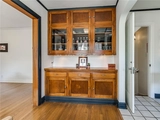
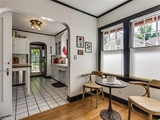


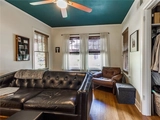


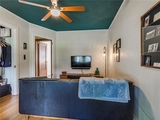
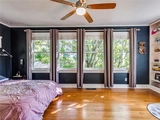
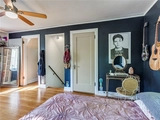



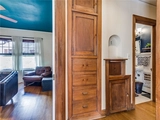
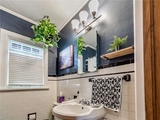

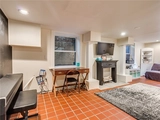



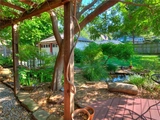

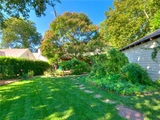
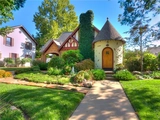
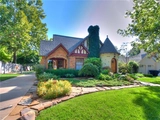




1 /
36
Map
$540,862*
●
House -
Off Market
836 NW 41st Street
Oklahoma City, OK 73118
3 Beds
2 Baths,
1
Half Bath
1872 Sqft
$333,000 - $405,000
Reference Base Price*
46.38%
Since Dec 1, 2019
National-US
Primary Model
Sold Nov 19, 2019
$372,000
Buyer
Seller
$297,600
by First State Bank
Mortgage Due Dec 01, 2049
Sold Jul 23, 2014
$296,000
Buyer
Seller
$290,080
by Navy Fcu
Mortgage Due Aug 01, 2044
About This Property
Groove is in the heart! Crown Heights Delight! The moment you walk
up the garden, trees and flowers take over your senses on the way
through your Turret entrance. Everyone loves a Turret right? Formal
living with gas log fireplace, large formal dining leads to kitchen
and ample pantry area. 2 beds down, large bed with half bath up.
Plenty of room to add a shower in the half bath up, large walk in
closet up. Finished basement room could be optional living/ office
or bedroom. House shows as 3 levels which means everyone can
definitely have their own space, great for entertaining. Backyard
is large with extra space behind the double car garage. Double car
garage is in good shape, very functional and plenty of parking.
Large covered and shaded side porch makes a great place to hang out
in the evenings and enjoy NW 41st Street.
The manager has listed the unit size as 1872 square feet.
The manager has listed the unit size as 1872 square feet.
Unit Size
1,872Ft²
Days on Market
-
Land Size
0.21 acres
Price per sqft
$197
Property Type
House
Property Taxes
-
HOA Dues
-
Year Built
1932
Price History
| Date / Event | Date | Event | Price |
|---|---|---|---|
| Nov 19, 2019 | Sold to Emily Breuning | $372,000 | |
| Sold to Emily Breuning | |||
| Nov 14, 2019 | No longer available | - | |
| No longer available | |||
| Oct 6, 2019 | Listed | $369,500 | |
| Listed | |||
Property Highlights
Fireplace
Air Conditioning
Building Info
Overview
Building
Neighborhood
Geography
Comparables
Unit
Status
Status
Type
Beds
Baths
ft²
Price/ft²
Price/ft²
Asking Price
Listed On
Listed On
Closing Price
Sold On
Sold On
HOA + Taxes
In Contract
House
3
Beds
2
Baths
1,718 ft²
$189/ft²
$325,000
Feb 16, 2023
-
-


