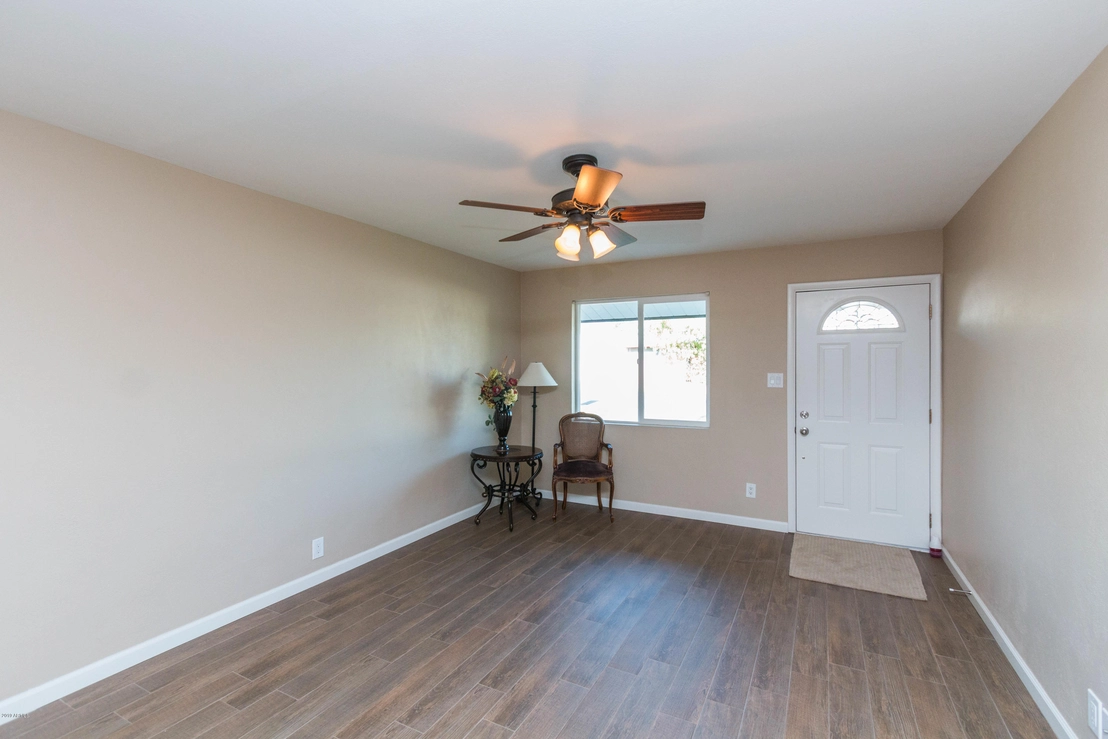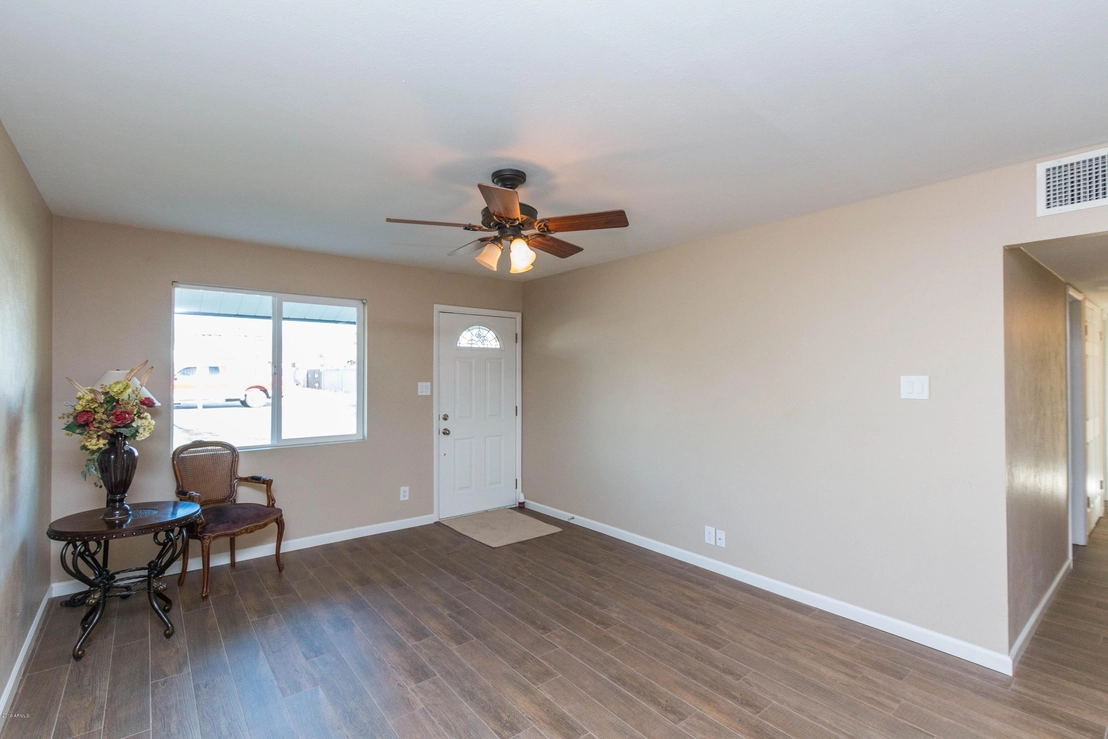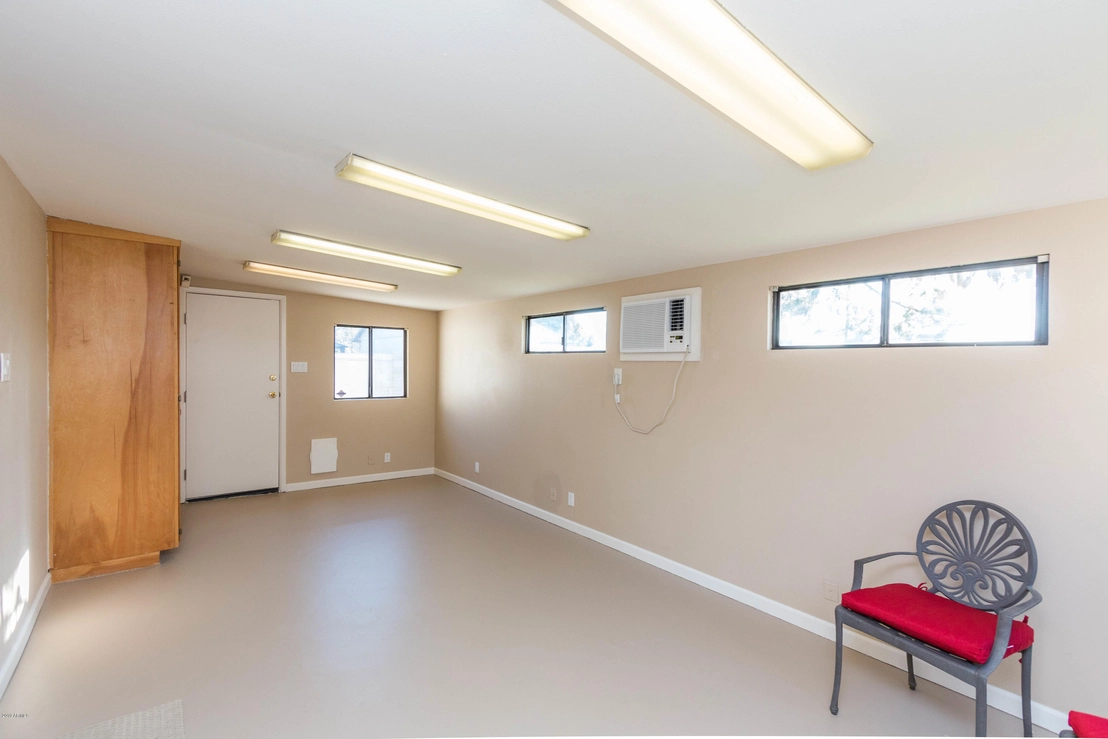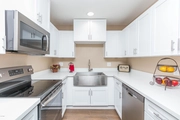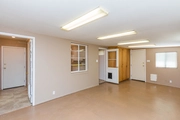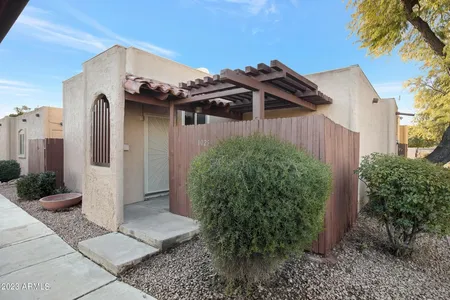

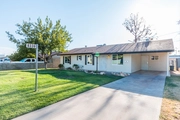


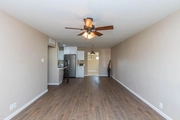




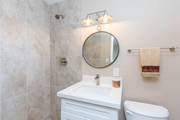
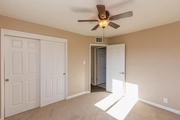





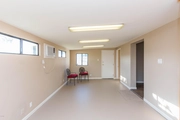


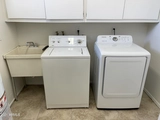
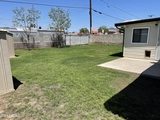

1 /
23
Map
$412,456*
●
House -
Off Market
8336 N 8TH Street
Phoenix, AZ 85020
4 Beds
2 Baths
1412 Sqft
$343,000 - $419,000
Reference Base Price*
8.26%
Since Nov 1, 2021
AZ-Phoenix
Primary Model
Sold Oct 22, 2021
$380,000
Seller
$342,000
by Canopy Mortgage Llc
Mortgage Due Nov 01, 2051
Sold Mar 21, 2019
$194,900
Buyer
Seller
$174,000
by Bell Rock Income Fund 1 Llc
Mortgage
About This Property
Beautifully Renovated to MidCentury Modern in Desirable Uptown
Phoenix Central Corridor. Move-in ready! No HOA, Great Airbnb/Vrbo
potential. Opened-up floor plan w/Great Room, expanded Kitchen, New
Stainless Steel Slate Appliances, Quartz Slab counters, Apron-Front
Farmhouse Tub Sink, Soft-Close White Shaker Cabinets, attention to
detail. New wood-plank porcelain tile, upgraded carpet, new
bathrooms, tiled showers, designer fixtures & hardware. New
windows, doors, roof, HVAC (warranties). Barn door added to 4th
bedroom soon. Laundry room has a gas dryer. Rear entry 20' RV Gate.
Energy efficient vinyl siding over Brick Frame. Mountain views!
Close to Downtown, Hospitals, Freeways, Airport, Hiking,
Entertainment, Restaurants! Room for Pool+ more in backyard. Nearby
Sold Comps: $400-425k+
The manager has listed the unit size as 1412 square feet.
The manager has listed the unit size as 1412 square feet.
Unit Size
1,412Ft²
Days on Market
-
Land Size
0.14 acres
Price per sqft
$270
Property Type
House
Property Taxes
$152
HOA Dues
-
Year Built
1956
Price History
| Date / Event | Date | Event | Price |
|---|---|---|---|
| Oct 22, 2021 | Sold to Allison Brickner Cantley, N... | $380,000 | |
| Sold to Allison Brickner Cantley, N... | |||
| Oct 16, 2021 | No longer available | - | |
| No longer available | |||
| Sep 22, 2021 | Price Decreased |
$381,000
↓ $9K
(2.3%)
|
|
| Price Decreased | |||
| Sep 1, 2021 | Price Decreased |
$390,000
↓ $9K
(2.3%)
|
|
| Price Decreased | |||
| Sep 1, 2021 | Relisted | $399,000 | |
| Relisted | |||
Show More

Property Highlights
Air Conditioning
With View
Building Info
Overview
Building
Neighborhood
Zoning
Geography
Comparables
Unit
Status
Status
Type
Beds
Baths
ft²
Price/ft²
Price/ft²
Asking Price
Listed On
Listed On
Closing Price
Sold On
Sold On
HOA + Taxes
Active
House
4
Beds
2.5
Baths
1,606 ft²
$245/ft²
$394,000
Feb 7, 2023
-
$49/mo
Active
House
2
Beds
2
Baths
1,055 ft²
$294/ft²
$310,000
Sep 16, 2022
-
$53/mo
Active
Townhouse
2
Beds
2
Baths
1,238 ft²
$263/ft²
$325,000
Feb 18, 2023
-
$528/mo





